4611 Bernard Drive, Manvel, TX 77583
Local realty services provided by:Better Homes and Gardens Real Estate Gary Greene
4611 Bernard Drive,Manvel, TX 77583
$650,000
- 4 Beds
- 5 Baths
- 3,894 sq. ft.
- Single family
- Pending
Listed by: james potenza
Office: texas buyer realty - potenza team
MLS#:52293508
Source:HARMLS
Price summary
- Price:$650,000
- Price per sq. ft.:$166.92
- Monthly HOA dues:$108.33
About this home
Private pool! Better than new! No immediate back neighbors! You want to live in Meridiana! This beautifully maintained home sits quietly at the end of a cul-de-sac with no immediate back neighbors. This home blends thoughtful design with everyday functionality and flexible living spaces. 20-foot vaulted ceilings, an electric fireplace, and sliding patio doors create an open yet cozy feel. Your backyard has a large covered patio with a gas fireplace, overlooking a backyard retreat with low-maintenance turf and a natural gas-heated pool—perfect for entertaining. The kitchen flows into a casual dining area and the living space, all enhanced by custom automatic window treatments, The fourth bedroom offers even more versatility with a built-in Murphy bed, workstation, and private ensuite bath. From the upgraded finishes to the unique living spaces and outdoor features, you simply can’t get all this from a new build—this home is truly one of a kind. Don't let this one get away!
Contact an agent
Home facts
- Year built:2021
- Listing ID #:52293508
- Updated:November 30, 2025 at 08:09 AM
Rooms and interior
- Bedrooms:4
- Total bathrooms:5
- Full bathrooms:3
- Half bathrooms:2
- Living area:3,894 sq. ft.
Heating and cooling
- Cooling:Central Air, Electric
- Heating:Central, Gas
Structure and exterior
- Roof:Composition
- Year built:2021
- Building area:3,894 sq. ft.
- Lot area:0.22 Acres
Schools
- High school:IOWA COLONY HIGH SCHOOL
- Middle school:CAFFEY JUNIOR HIGH SCHOOL
- Elementary school:MERIDIANA ELEMENTARY SCHOOL
Utilities
- Sewer:Public Sewer
Finances and disclosures
- Price:$650,000
- Price per sq. ft.:$166.92
- Tax amount:$20,752 (2024)
New listings near 4611 Bernard Drive
- New
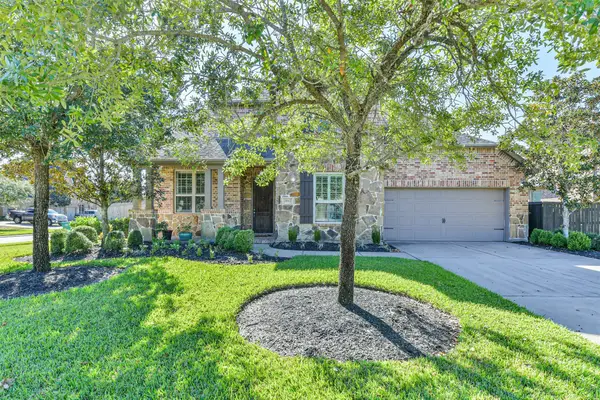 $489,900Active4 beds 4 baths3,638 sq. ft.
$489,900Active4 beds 4 baths3,638 sq. ft.3042 Rabbit Brush Lane, Manvel, TX 77578
MLS# 90714846Listed by: KELLER WILLIAMS PREFERRED - New
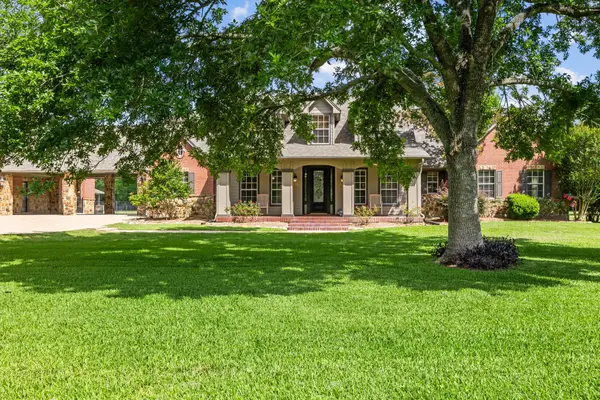 $2,325,000Active4 beds 7 baths6,393 sq. ft.
$2,325,000Active4 beds 7 baths6,393 sq. ft.6410 Old Chocolate Bayou Road, Manvel, TX 77578
MLS# 36653837Listed by: KELLER WILLIAMS PREFERRED - New
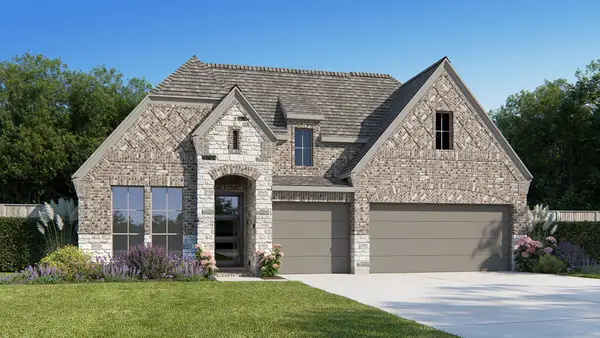 $599,900Active4 beds 4 baths2,776 sq. ft.
$599,900Active4 beds 4 baths2,776 sq. ft.6519 Yellow Rose Court, Manvel, TX 77578
MLS# 75251883Listed by: PERRY HOMES REALTY, LLC - New
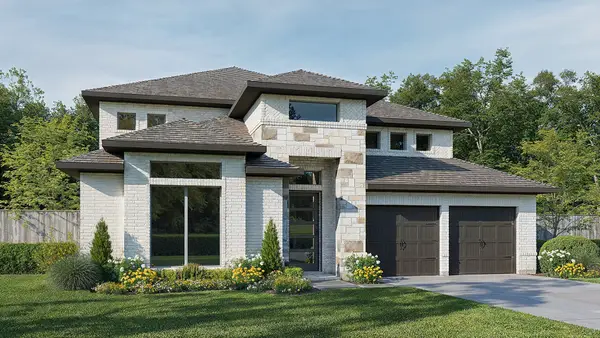 $689,900Active4 beds 4 baths3,395 sq. ft.
$689,900Active4 beds 4 baths3,395 sq. ft.8923 Heirloom Court, Manvel, TX 77578
MLS# 97655364Listed by: PERRY HOMES REALTY, LLC - New
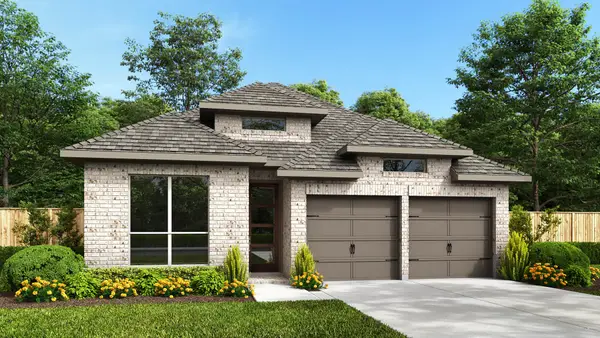 $458,900Active3 beds 3 baths1,910 sq. ft.
$458,900Active3 beds 3 baths1,910 sq. ft.19023 Satsuma Ridge Drive, Manvel, TX 77578
MLS# 17245613Listed by: PERRY HOMES REALTY, LLC - New
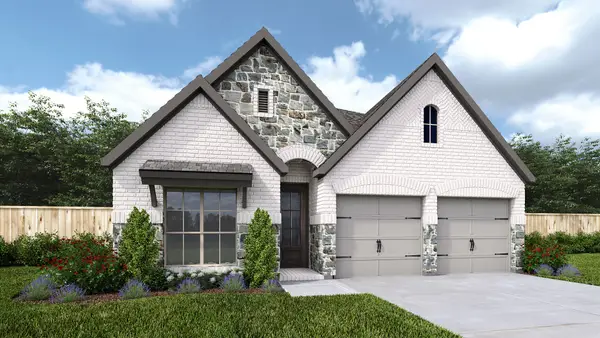 $456,900Active3 beds 2 baths1,950 sq. ft.
$456,900Active3 beds 2 baths1,950 sq. ft.19135 Satsuma Ridge Drive, Manvel, TX 77578
MLS# 71401162Listed by: PERRY HOMES REALTY, LLC - Open Fri, 2 to 5pmNew
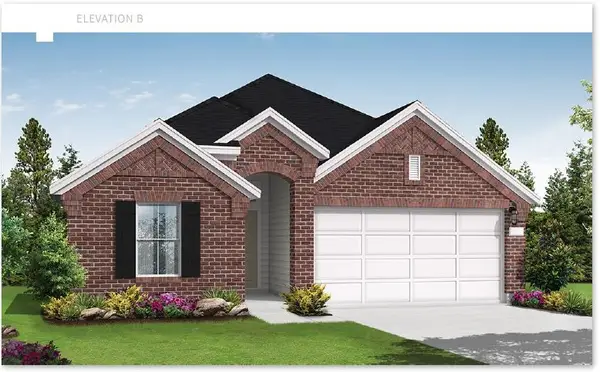 $434,900Active4 beds 3 baths2,074 sq. ft.
$434,900Active4 beds 3 baths2,074 sq. ft.2411 Hazel Berry Street, Manvel, TX 77578
MLS# 96501640Listed by: COVENTRY HOMES - New
 $299,999Active3 beds 2 baths1,696 sq. ft.
$299,999Active3 beds 2 baths1,696 sq. ft.18 Carmel Chase Court, Manvel, TX 77578
MLS# 55927164Listed by: RE/MAX COMPASS - New
 $464,990Active4 beds 4 baths2,978 sq. ft.
$464,990Active4 beds 4 baths2,978 sq. ft.6130 Lush Pasture Lane, Manvel, TX 77578
MLS# 77197134Listed by: PULTE HOMES 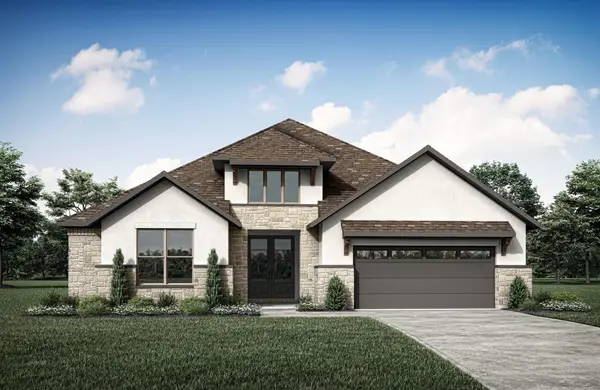 $629,655Active4 beds 4 baths2,782 sq. ft.
$629,655Active4 beds 4 baths2,782 sq. ft.6607 Ruby Falls Court, Iowa Colony, TX 77578
MLS# 86763105Listed by: HOMESUSA.COM
