5110 Morrison Drive, Manvel, TX 77578
Local realty services provided by:Better Homes and Gardens Real Estate Hometown
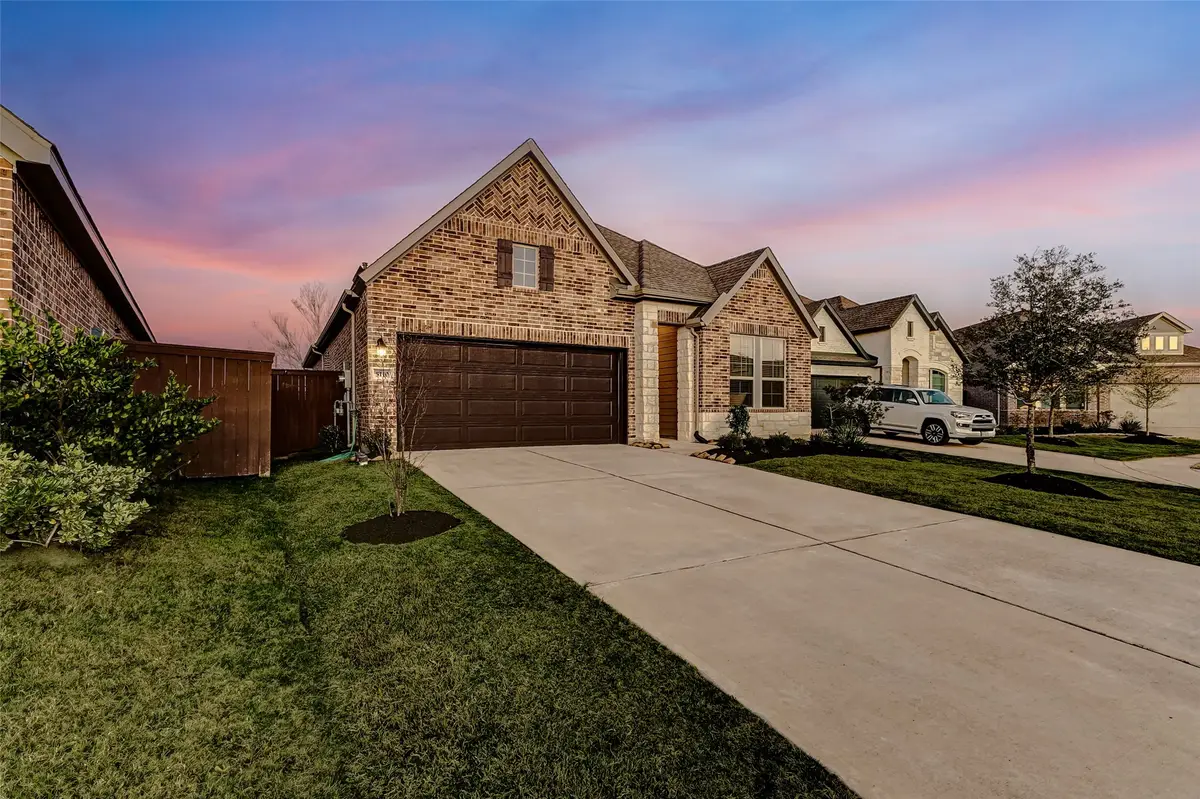

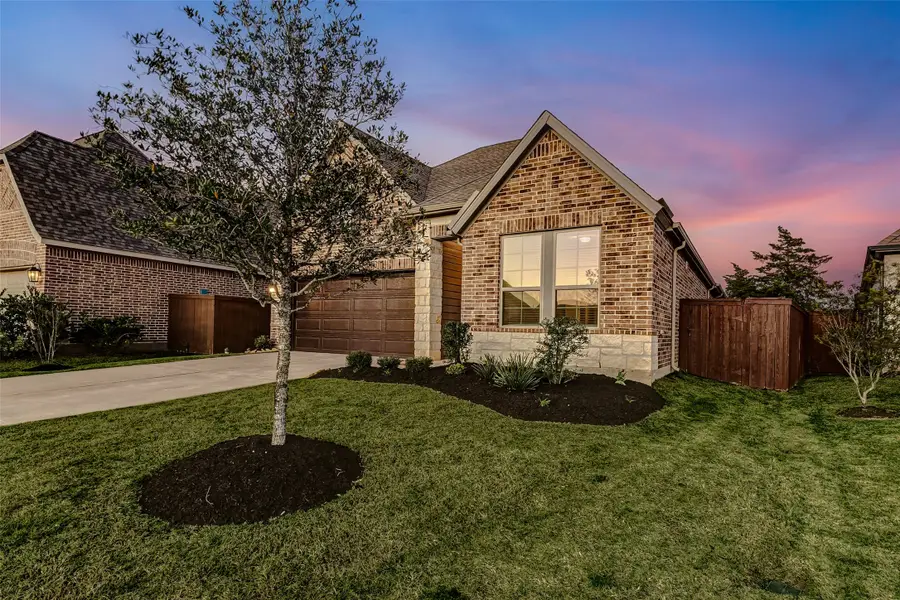
5110 Morrison Drive,Manvel, TX 77578
$375,000
- 3 Beds
- 2 Baths
- 2,090 sq. ft.
- Single family
- Active
Listed by:funmi ekundayo
Office:keller williams premier realty
MLS#:24446112
Source:HARMLS
Price summary
- Price:$375,000
- Price per sq. ft.:$179.43
- Monthly HOA dues:$87.5
About this home
Located in the picturesque master-planned community of Meridiana, this stunning home blends elegance with modern comfort. Step into an open-concept design where a gourmet kitchen with a statement-piece island invites cooking, entertaining, and cherished gatherings.Expansive windows bathe the living spaces in natural light, while spacious spare bedrooms provide a perfect canvas for style and creativity.With no back neighbors, enjoy extra privacy.
The extended primary suite is a serene retreat, featuring an oversized shower and a sizeable walk-in closet.Need a dedicated workspace, hobby room, or game room?The versatile study is ready to bring your vision to life.With thoughtful design, high-quality finishes, and storm shutters, this David Weekley home is built for luxury, style, and function.Nestled in a 3,000-acre community, it offers scenic trails, tranquil lakes, a fishing pier, resort-style pools, a fitness center, and smart home features,all just minutes from Pearland and Houston!
Contact an agent
Home facts
- Year built:2022
- Listing Id #:24446112
- Updated:August 04, 2025 at 11:39 AM
Rooms and interior
- Bedrooms:3
- Total bathrooms:2
- Full bathrooms:2
- Living area:2,090 sq. ft.
Heating and cooling
- Cooling:Central Air, Electric, Zoned
- Heating:Central, Gas, Zoned
Structure and exterior
- Roof:Composition
- Year built:2022
- Building area:2,090 sq. ft.
Schools
- High school:IOWA COLONY HIGH SCHOOL
- Middle school:CAFFEY JUNIOR HIGH SCHOOL
- Elementary school:MERIDIANA ELEMENTARY SCHOOL
Utilities
- Sewer:Public Sewer
Finances and disclosures
- Price:$375,000
- Price per sq. ft.:$179.43
New listings near 5110 Morrison Drive
- New
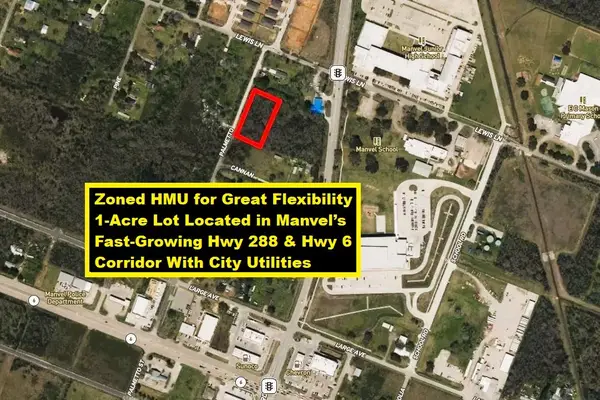 $239,580Active1 Acres
$239,580Active1 Acres00 Palmetto Road, Manvel, TX 77578
MLS# 53770721Listed by: KELLER WILLIAMS REALTY METROPOLITAN - New
 $379,000Active4 beds 2 baths2,011 sq. ft.
$379,000Active4 beds 2 baths2,011 sq. ft.19126 Hidden Arbor Drive, Manvel, TX 77578
MLS# 95977396Listed by: KELLER WILLIAMS HOUSTON CENTRAL - New
 $373,000Active7.46 Acres
$373,000Active7.46 Acres8300 Cook Road, Manvel, TX 77578
MLS# 45013899Listed by: TEXAS HOME TEAM - New
 $400,000Active3 beds 2 baths2,056 sq. ft.
$400,000Active3 beds 2 baths2,056 sq. ft.34 Rodeo Drive, Manvel, TX 77578
MLS# 72204741Listed by: COMPASS RE TEXAS, LLC - HOUSTON - New
 $488,990Active4 beds 3 baths2,692 sq. ft.
$488,990Active4 beds 3 baths2,692 sq. ft.5510 Orangery Lane, Manvel, TX 77578
MLS# 16316371Listed by: WEEKLEY PROPERTIES BEVERLY BRADLEY - New
 $439,990Active3 beds 3 baths2,192 sq. ft.
$439,990Active3 beds 3 baths2,192 sq. ft.5507 Bonfire Alley, Manvel, TX 77578
MLS# 24884230Listed by: WEEKLEY PROPERTIES BEVERLY BRADLEY - New
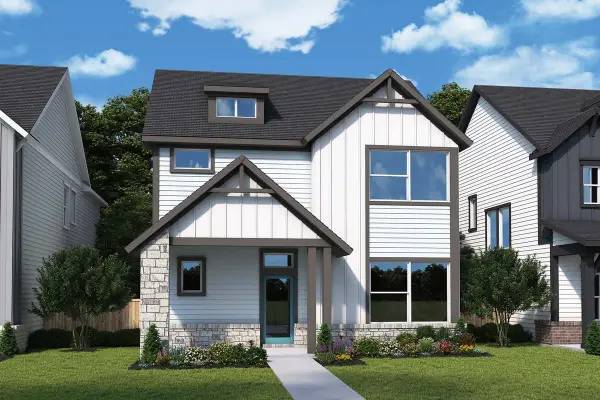 $434,990Active3 beds 3 baths2,192 sq. ft.
$434,990Active3 beds 3 baths2,192 sq. ft.5515 Orangery Lane, Manvel, TX 77578
MLS# 48944522Listed by: WEEKLEY PROPERTIES BEVERLY BRADLEY - New
 $414,990Active3 beds 3 baths2,141 sq. ft.
$414,990Active3 beds 3 baths2,141 sq. ft.5519 Orangery Lane, Manvel, TX 77578
MLS# 49125555Listed by: WEEKLEY PROPERTIES BEVERLY BRADLEY - New
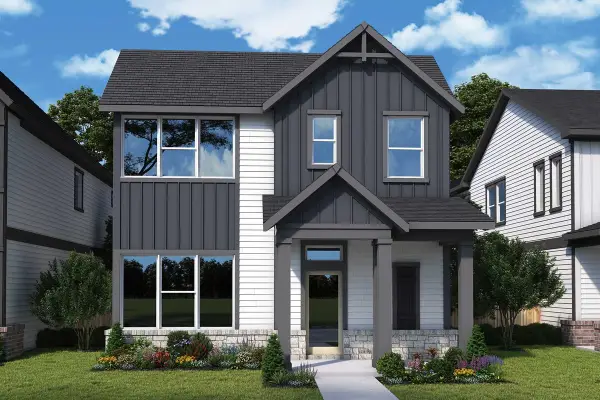 $399,990Active3 beds 3 baths1,947 sq. ft.
$399,990Active3 beds 3 baths1,947 sq. ft.5515 Bonfire Alley, Manvel, TX 77578
MLS# 6684692Listed by: WEEKLEY PROPERTIES BEVERLY BRADLEY - New
 $469,000Active4 beds 3 baths2,455 sq. ft.
$469,000Active4 beds 3 baths2,455 sq. ft.5430 Orangery Lane, Manvel, TX 77578
MLS# 77319149Listed by: WEEKLEY PROPERTIES BEVERLY BRADLEY

