5615 Water Lilies Drive, Manvel, TX 77578
Local realty services provided by:Better Homes and Gardens Real Estate Gary Greene
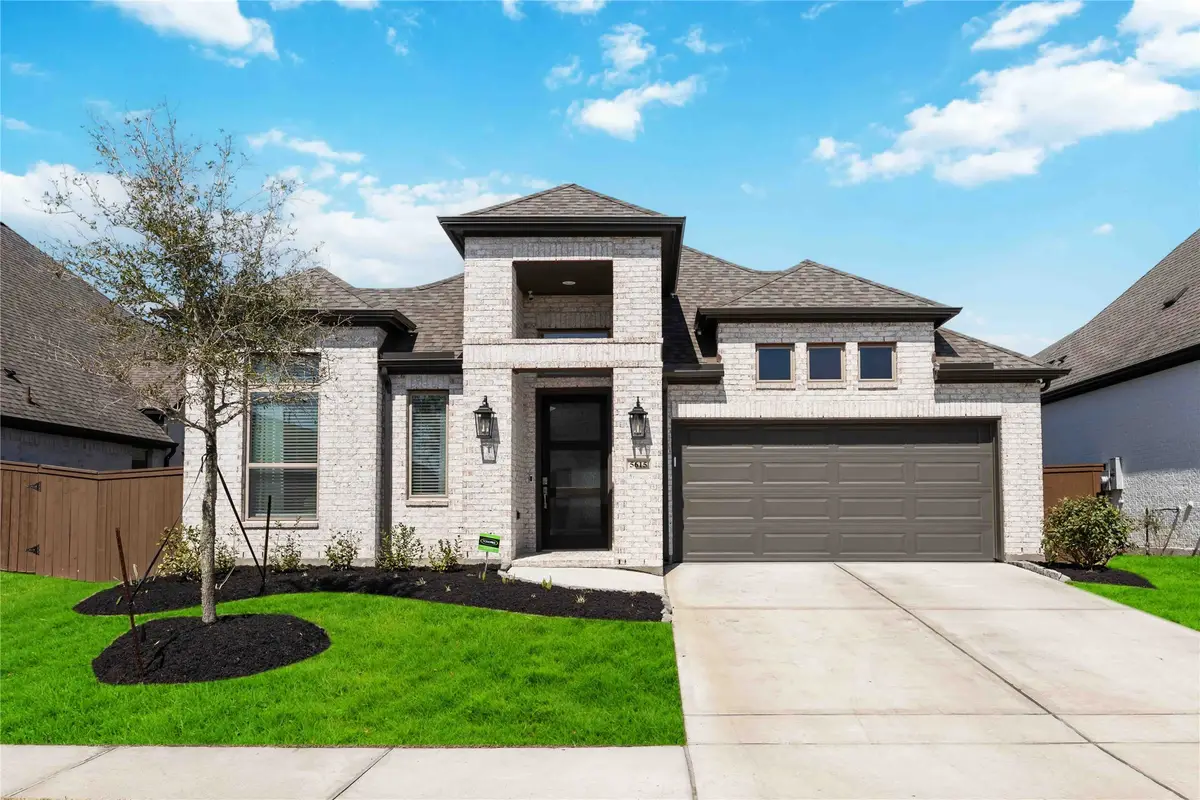
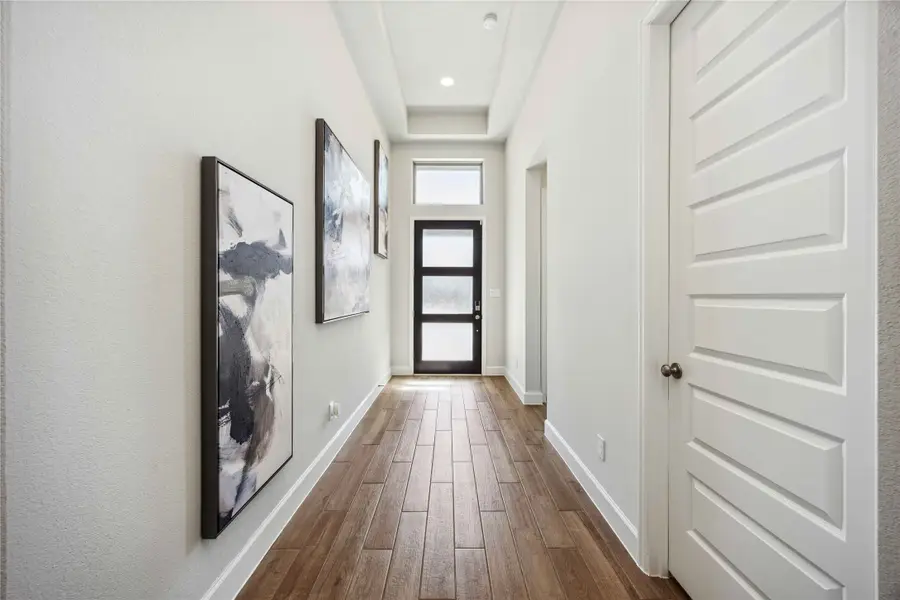

5615 Water Lilies Drive,Manvel, TX 77578
$499,990
- 4 Beds
- 3 Baths
- 2,529 sq. ft.
- Single family
- Active
Listed by:elsie lindsay
Office:surge realty
MLS#:18730712
Source:HARMLS
Price summary
- Price:$499,990
- Price per sq. ft.:$197.7
- Monthly HOA dues:$107.25
About this home
Step into a world of elegance as you enter through a 13-foot ceiling foyer that gracefully unfolds into a stunning open concept kitchen, dining, and family room. The kitchen is a chef's dream, boasting expansive counter space, a corner walk-in pantry, and a stylish island . Dining area, seamlessly merging into the family room, where a striking wood mantel fireplace and a captivating wall of windows create a warm and inviting ambiance. Double French doors open to a versatile game room, ideal for entertainment. The luxurious primary suite is a sanctuary, offering a double-door entrance to a spa-like bath, complete with dual vanities, a garden tub, a separate glass-enclosed shower, and two generous walk-in closets. Secondary bedrooms also feature walk-in closets, ensuring ample storage. Enjoy outdoor living on the extended covered patio, with a mudroom conveniently located off the three-car garage for added functionality.
Contact an agent
Home facts
- Year built:2024
- Listing Id #:18730712
- Updated:August 18, 2025 at 11:38 AM
Rooms and interior
- Bedrooms:4
- Total bathrooms:3
- Full bathrooms:3
- Living area:2,529 sq. ft.
Heating and cooling
- Cooling:Central Air, Electric, Gas, Zoned
- Heating:Central, Gas, Zoned
Structure and exterior
- Roof:Composition
- Year built:2024
- Building area:2,529 sq. ft.
- Lot area:0.25 Acres
Schools
- High school:IOWA COLONY HIGH SCHOOL
- Middle school:CAFFEY JUNIOR HIGH SCHOOL
- Elementary school:BENNETT ELEMENTARY (ALVIN)
Utilities
- Sewer:Public Sewer
Finances and disclosures
- Price:$499,990
- Price per sq. ft.:$197.7
- Tax amount:$1,426 (2024)
New listings near 5615 Water Lilies Drive
- New
 $350,000Active4 beds 2 baths2,128 sq. ft.
$350,000Active4 beds 2 baths2,128 sq. ft.7615 Jordan Road, Manvel, TX 77578
MLS# 40971996Listed by: SPARROW REALTY - New
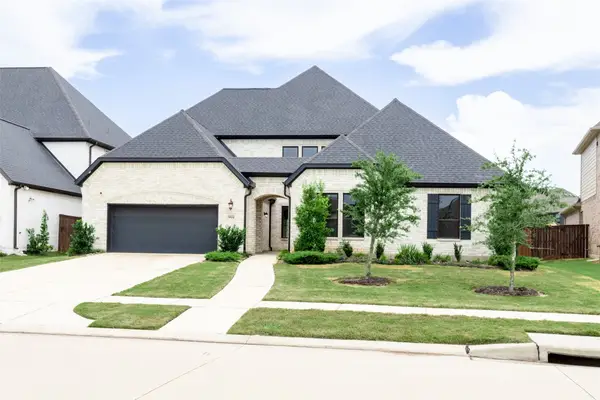 $665,000Active4 beds 5 baths4,298 sq. ft.
$665,000Active4 beds 5 baths4,298 sq. ft.9514 Sanger Way, Manvel, TX 77583
MLS# 48015374Listed by: UNITED REAL ESTATE - New
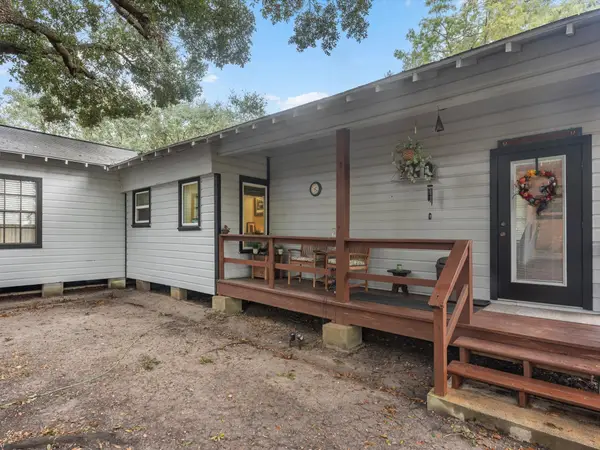 $519,000Active3 beds 2 baths1,928 sq. ft.
$519,000Active3 beds 2 baths1,928 sq. ft.4403 Fcr 78, Manvel, TX 77578
MLS# 73295583Listed by: RANCO REALTY - New
 $740,000Active4 beds 4 baths4,549 sq. ft.
$740,000Active4 beds 4 baths4,549 sq. ft.4310 Red Eagle Pass Lane, Manvel, TX 77578
MLS# 30069243Listed by: AMERI CHOICE REALTY, LLC - New
 $350,000Active2 beds 2 baths2,189 sq. ft.
$350,000Active2 beds 2 baths2,189 sq. ft.5802 Caracara Street, Manvel, TX 77578
MLS# 77241299Listed by: COMPASS RE TEXAS, LLC - WEST HOUSTON - New
 $280,000Active4 beds 2 baths1,822 sq. ft.
$280,000Active4 beds 2 baths1,822 sq. ft.7 Garden Springs Court, Manvel, TX 77578
MLS# 52301138Listed by: PARODI REAL ESTATE FIRM - New
 $697,207Active4 beds 4 baths2,915 sq. ft.
$697,207Active4 beds 4 baths2,915 sq. ft.6403 Cherry Wick Drive, Manvel, TX 77578
MLS# 98719895Listed by: COVENTRY HOMES - New
 $619,653Active4 beds 4 baths3,554 sq. ft.
$619,653Active4 beds 4 baths3,554 sq. ft.18719 Valencia Tangelo Street, Manvel, TX 77578
MLS# 78934208Listed by: NAN & COMPANY PROPERTIES - New
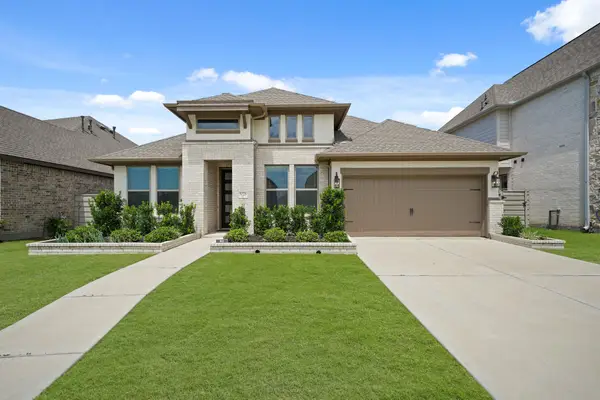 $540,000Active4 beds 4 baths2,567 sq. ft.
$540,000Active4 beds 4 baths2,567 sq. ft.5026 Pomegranate Path, Manvel, TX 77578
MLS# 63974162Listed by: EXP REALTY LLC - New
 $265,000Active3 beds 2 baths1,721 sq. ft.
$265,000Active3 beds 2 baths1,721 sq. ft.10 Supiro Court, Manvel, TX 77578
MLS# 30460891Listed by: PRIORITY ONE REAL ESTATE

