5814 Lavaca Lane, Manvel, TX 77578
Local realty services provided by:Better Homes and Gardens Real Estate Gary Greene
5814 Lavaca Lane,Manvel, TX 77578
$490,000
- 4 Beds
- 4 Baths
- 2,634 sq. ft.
- Single family
- Active
Listed by:erin nichole alofoje
Office:soco realty
MLS#:28365063
Source:HARMLS
Price summary
- Price:$490,000
- Price per sq. ft.:$186.03
- Monthly HOA dues:$83.33
About this home
STUNNING one story has 4 bedrooms 3 and a half bath and is located in the desirable Meridiana Subdivision. You will appreciate the high vaulted ceilings and a wall of windows that brings a flood of light into the living space. The kitchen, open to the living room & perfect for entertaining, you will find upgraded solid wood cabinetry & TWO islands, both with seating, all stainless appliances & the sink, conveniently situated in one of the islands, offers a separate filtered water spout for drinking. The walk-in pantry & utility room are both located off of the kitchen near the garage entry. The split floorplan includes an office & a flex room in addition to the 4 bedrooms. The primary bedroom & one of the secondary bedrooms has attached baths, one of which (secondary) has been modified for accessibility. Keep cool on covered patio with gas connections for a grill, fenced back yard and no back neighbors. It features an owned security system, full home dehumidifier & water softener.
Contact an agent
Home facts
- Year built:2022
- Listing ID #:28365063
- Updated:October 23, 2025 at 04:06 AM
Rooms and interior
- Bedrooms:4
- Total bathrooms:4
- Full bathrooms:3
- Half bathrooms:1
- Living area:2,634 sq. ft.
Heating and cooling
- Cooling:Central Air, Electric
- Heating:Central, Gas
Structure and exterior
- Roof:Composition
- Year built:2022
- Building area:2,634 sq. ft.
- Lot area:0.18 Acres
Schools
- High school:IOWA COLONY HIGH SCHOOL
- Middle school:CAFFEY JUNIOR HIGH SCHOOL
- Elementary school:BENNETT ELEMENTARY (ALVIN)
Utilities
- Sewer:Public Sewer
Finances and disclosures
- Price:$490,000
- Price per sq. ft.:$186.03
- Tax amount:$15,054 (2025)
New listings near 5814 Lavaca Lane
- Open Sat, 2 to 4pmNew
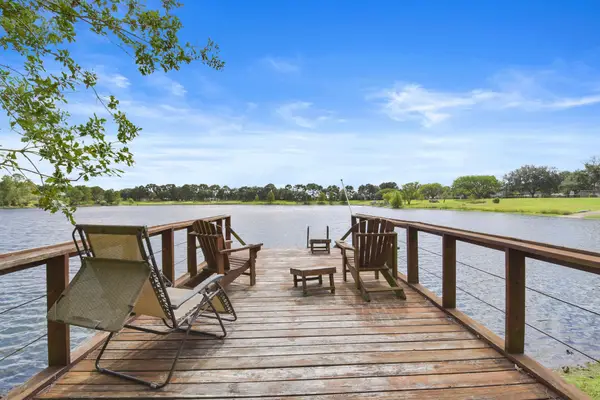 $874,900Active4 beds 4 baths3,515 sq. ft.
$874,900Active4 beds 4 baths3,515 sq. ft.4607 Curry Road, Manvel, TX 77578
MLS# 61083311Listed by: TEXAS SIGNATURE REALTY - New
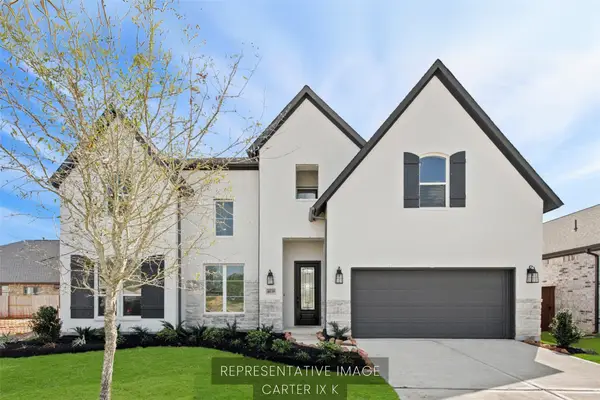 $692,154Active5 beds 5 baths3,796 sq. ft.
$692,154Active5 beds 5 baths3,796 sq. ft.6219 Parthenon Drive, Manvel, TX 77578
MLS# 80127640Listed by: WESTIN HOMES - New
 $499,990Active4 beds 5 baths2,607 sq. ft.
$499,990Active4 beds 5 baths2,607 sq. ft.5402 Orangery Lane, Manvel, TX 77578
MLS# 13348728Listed by: DINA VERTERAMO - New
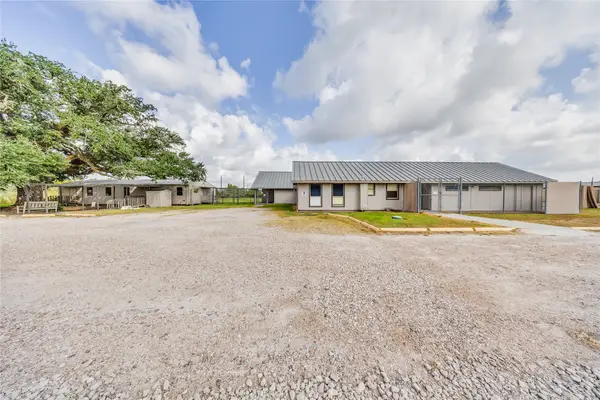 $2,200,000Active-- beds -- baths4,500 sq. ft.
$2,200,000Active-- beds -- baths4,500 sq. ft.4227 Old Chocolate Bayou Road, Manvel, TX 77578
MLS# 10430343Listed by: HOMESMART - New
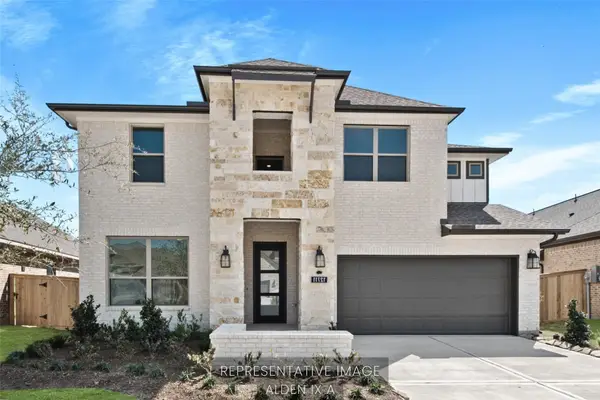 $591,702Active4 beds 4 baths3,114 sq. ft.
$591,702Active4 beds 4 baths3,114 sq. ft.9214 Angelfish Way, Manvel, TX 77578
MLS# 36896282Listed by: WESTIN HOMES - Open Fri, 10am to 5pmNew
 $599,000Active4 beds 3 baths2,530 sq. ft.
$599,000Active4 beds 3 baths2,530 sq. ft.5307 Dream Court, Manvel, TX 77578
MLS# 73968434Listed by: DINA VERTERAMO - New
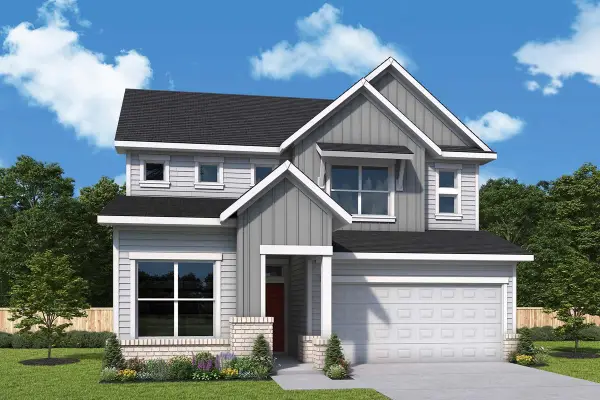 $529,746Active3 beds 3 baths2,415 sq. ft.
$529,746Active3 beds 3 baths2,415 sq. ft.5407 Mango Bluffs Street, Manvel, TX 77578
MLS# 76031882Listed by: WEEKLEY PROPERTIES BEVERLY BRADLEY - New
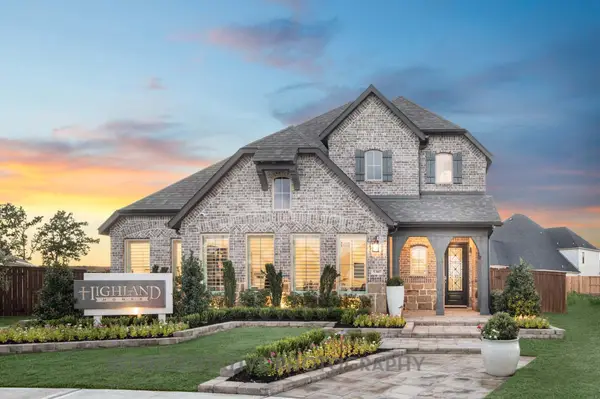 $489,000Active4 beds 3 baths2,380 sq. ft.
$489,000Active4 beds 3 baths2,380 sq. ft.5307 Majestic Court, Manvel, TX 77578
MLS# 30728303Listed by: DINA VERTERAMO - New
 $789,000Active5 beds 7 baths3,983 sq. ft.
$789,000Active5 beds 7 baths3,983 sq. ft.5310 Elegance Court, Manvel, TX 77578
MLS# 20625827Listed by: DINA VERTERAMO
