6218 Parthenon Drive, Manvel, TX 77578
Local realty services provided by:Better Homes and Gardens Real Estate Gary Greene
Listed by: katie craig
Office: chesmar homes
MLS#:67571053
Source:HARMLS
Price summary
- Price:$531,990
- Price per sq. ft.:$178.04
- Monthly HOA dues:$110.83
About this home
The Sweetwater plan, perfectly situated on a stunning lakefront homesite for the ultimate in luxury and serene living. The Sweetwater offers a family room with vaulted ceiling overlooks covered patio with sliding glass door and fireplace options. Kitchen offers optional upper cabinet stack with LED lighting, built in second oven and microwave and large walk-in pantry. Private main suite with oversized walk-in closet, free-standing tub, dual sinks, vanity and separate tiled step-down shower. Secondary bedrooms feature walk-in closets. Plan includes option for second primary suite at Suite retreat and Bedroom 2. Home features: J Kraft Toffee Latte cabinets in the Kitchen paired with Espresso for island cabinets. Upgraded black hardware/lighting package, upgraded Berkshire Brass Satin Ridge countertops in kitchen, upgraded under cabinet lighting and pendant lighting in kitchen, upgraded natural vinyl wood planking throughout common areas of home. APPROX COMPLETION DECEMBER 2025
Contact an agent
Home facts
- Year built:2025
- Listing ID #:67571053
- Updated:January 09, 2026 at 08:19 AM
Rooms and interior
- Bedrooms:4
- Total bathrooms:4
- Full bathrooms:3
- Half bathrooms:1
- Living area:2,988 sq. ft.
Heating and cooling
- Cooling:Central Air, Electric
- Heating:Central, Gas
Structure and exterior
- Roof:Composition
- Year built:2025
- Building area:2,988 sq. ft.
Schools
- High school:IOWA COLONY HIGH SCHOOL
- Middle school:CAFFEY JUNIOR HIGH SCHOOL
- Elementary school:BENNETT ELEMENTARY (ALVIN)
Utilities
- Sewer:Public Sewer
Finances and disclosures
- Price:$531,990
- Price per sq. ft.:$178.04
New listings near 6218 Parthenon Drive
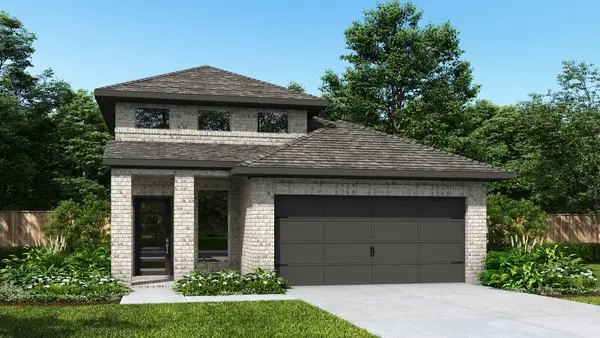 $445,900Active4 beds 3 baths1,878 sq. ft.
$445,900Active4 beds 3 baths1,878 sq. ft.8923 Gray Fox Trail, Manvel, TX 77578
MLS# 66088853Listed by: PERRY HOMES REALTY, LLC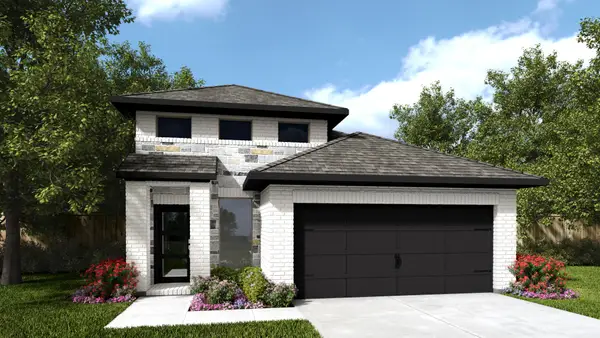 $454,900Active4 beds 3 baths1,878 sq. ft.
$454,900Active4 beds 3 baths1,878 sq. ft.9015 Gray Fox Trail, Manvel, TX 77578
MLS# 66614119Listed by: PERRY HOMES REALTY, LLC- New
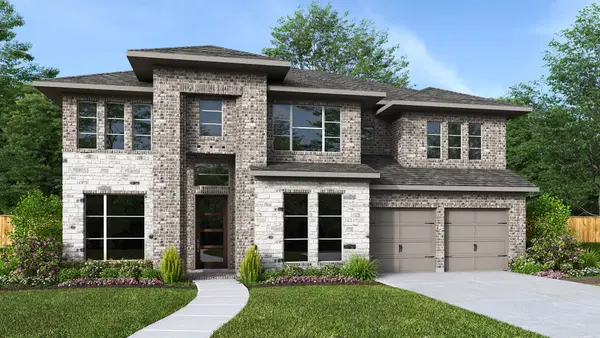 $715,900Active5 beds 5 baths3,593 sq. ft.
$715,900Active5 beds 5 baths3,593 sq. ft.6523 Yellow Rose Court, Manvel, TX 77578
MLS# 52635745Listed by: PERRY HOMES REALTY, LLC - New
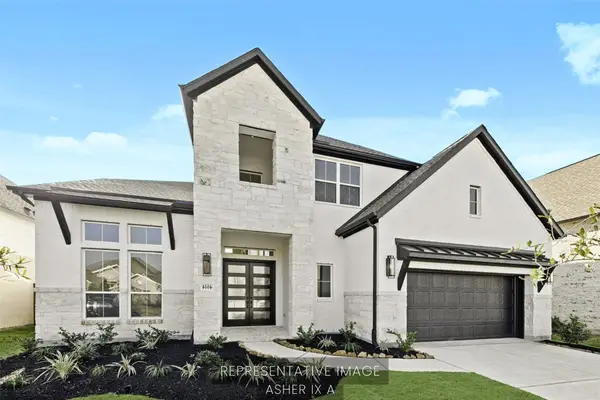 $717,249Active5 beds 5 baths3,700 sq. ft.
$717,249Active5 beds 5 baths3,700 sq. ft.6123 Parthenon Drive, Manvel, TX 77578
MLS# 23884422Listed by: WESTIN HOMES - New
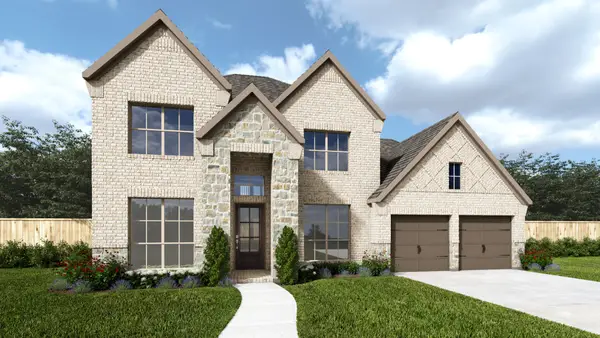 $713,900Active5 beds 5 baths3,546 sq. ft.
$713,900Active5 beds 5 baths3,546 sq. ft.6539 Sparkling Citrus Street, Manvel, TX 77578
MLS# 32344715Listed by: PERRY HOMES REALTY, LLC - Open Sat, 12 to 3pmNew
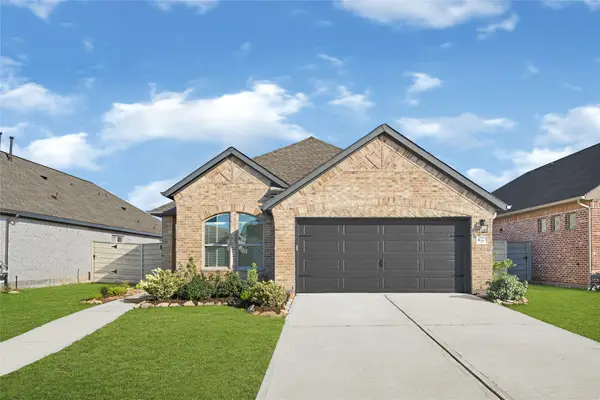 $347,000Active3 beds 2 baths1,467 sq. ft.
$347,000Active3 beds 2 baths1,467 sq. ft.4723 Crest Hill Dr, Manvel, TX 77578
MLS# 73869471Listed by: REALTY OF AMERICA, LLC - New
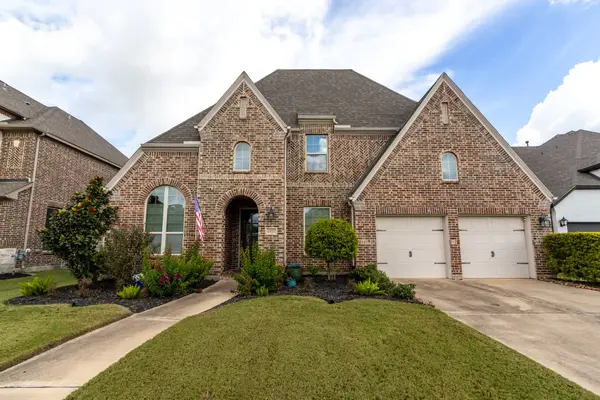 Listed by BHGRE$665,000Active5 beds 5 baths3,784 sq. ft.
Listed by BHGRE$665,000Active5 beds 5 baths3,784 sq. ft.2831 Maple Oak Lane, Manvel, TX 77578
MLS# 2577189Listed by: BETTER HOMES AND GARDENS REAL ESTATE GARY GREENE - BAY AREA - New
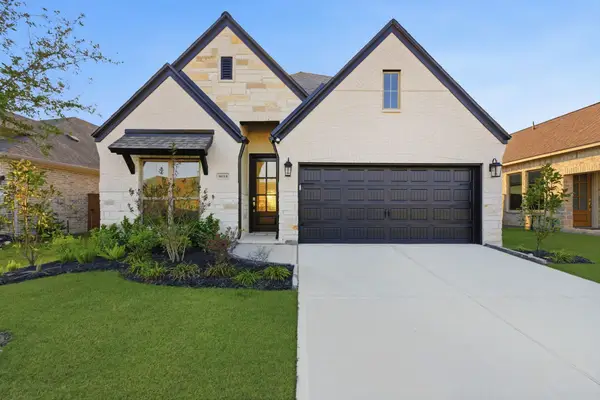 $384,900Active3 beds 2 baths2,071 sq. ft.
$384,900Active3 beds 2 baths2,071 sq. ft.9018 Moose Trail, Manvel, TX 77578
MLS# 62313054Listed by: SIMIEN PROPERTIES - New
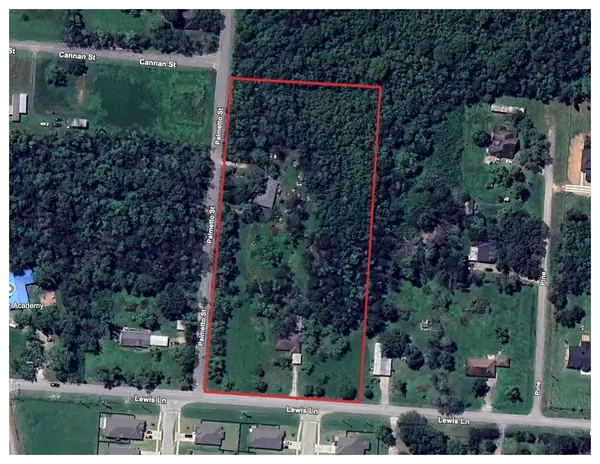 $774,900Active5 Acres
$774,900Active5 Acres7142 Lewis Lane, Manvel, TX 77578
MLS# 70562348Listed by: KELLER WILLIAMS PREFERRED - New
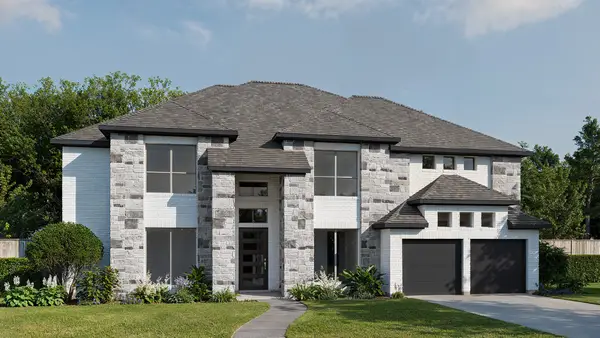 $899,900Active5 beds 5 baths4,199 sq. ft.
$899,900Active5 beds 5 baths4,199 sq. ft.19018 Autumn Hazelnut Lane, Manvel, TX 77578
MLS# 22872139Listed by: PERRY HOMES REALTY, LLC
