8903 Harvest Acres Drive, Manvel, TX 77578
Local realty services provided by:Better Homes and Gardens Real Estate Gary Greene
8903 Harvest Acres Drive,Manvel, TX 77578
$420,000
- 4 Beds
- 2 Baths
- 2,684 sq. ft.
- Single family
- Active
Listed by: nikki thibeaux
Office: re/max pearland
MLS#:8946171
Source:HARMLS
Price summary
- Price:$420,000
- Price per sq. ft.:$156.48
About this home
Discover the potential of this 4-bedroom, 2-bath home situated on a spacious and cleared 2-acre lot in Manvel, TX. Located in a quiet subdivision with no restrictions, this property offers freedom and flexibility for your vision—whether residential, recreational, or investment.
The home is in need of major repairs, but with the right updates and personal touch, it could become a beautiful luxury retreat. The converted garage offers a massive bonus space that can serve as a grand master suite or game room, complete with a gas fireplace. Inside, the layout provides generous living areas, and outside, there’s plenty of room to expand, build, or enjoy peaceful country living.
With no HOA and endless possibilities, this is your opportunity to create the lifestyle you want in a growing area.
Bring your vision and make this property your own!
Contact an agent
Home facts
- Year built:1969
- Listing ID #:8946171
- Updated:December 12, 2025 at 12:36 PM
Rooms and interior
- Bedrooms:4
- Total bathrooms:2
- Full bathrooms:2
- Living area:2,684 sq. ft.
Heating and cooling
- Cooling:Central Air, Electric, Gas
- Heating:Central, Electric, Gas
Structure and exterior
- Roof:Composition
- Year built:1969
- Building area:2,684 sq. ft.
- Lot area:2 Acres
Schools
- High school:IOWA COLONY HIGH SCHOOL
- Middle school:CAFFEY JUNIOR HIGH SCHOOL
- Elementary school:BENNETT ELEMENTARY (ALVIN)
Utilities
- Sewer:Septic Tank
Finances and disclosures
- Price:$420,000
- Price per sq. ft.:$156.48
- Tax amount:$11,313 (2024)
New listings near 8903 Harvest Acres Drive
- New
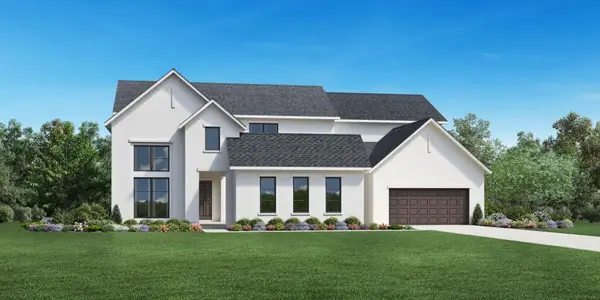 $1,498,000Active4 beds 5 baths4,820 sq. ft.
$1,498,000Active4 beds 5 baths4,820 sq. ft.4706 Mulberry Shrubs Lane, Manvel, TX 77578
MLS# 86142691Listed by: HOMESUSA.COM - Open Sat, 12 to 2pmNew
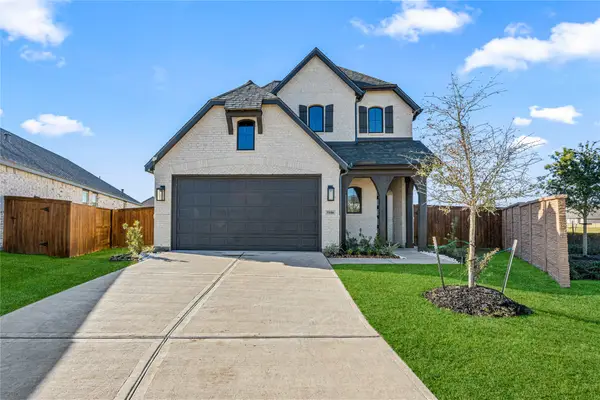 $440,000Active4 beds 3 baths2,356 sq. ft.
$440,000Active4 beds 3 baths2,356 sq. ft.5106 Sistine Drive, Manvel, TX 77583
MLS# 7480239Listed by: STEP REAL ESTATE - New
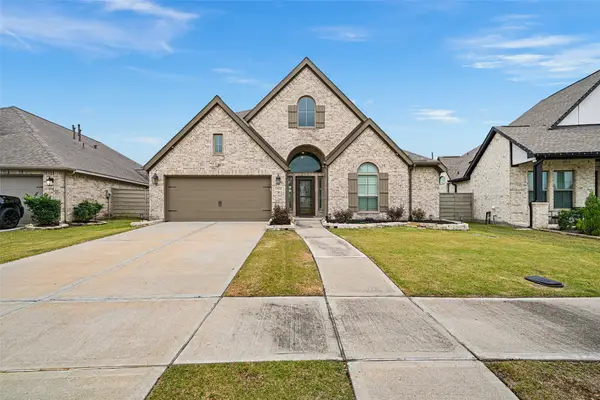 $624,000Active4 beds 3 baths3,098 sq. ft.
$624,000Active4 beds 3 baths3,098 sq. ft.1934 Bayleaf Manor Drive, Manvel, TX 77578
MLS# 52337119Listed by: STRIDE REAL ESTATE, LLC - New
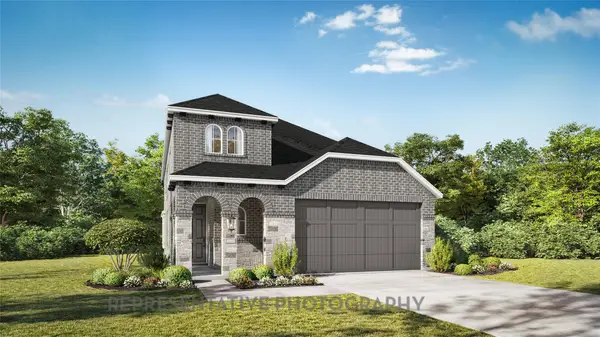 $469,230Active4 beds 4 baths2,380 sq. ft.
$469,230Active4 beds 4 baths2,380 sq. ft.2462 Guava Hills Lane, Manvel, TX 77578
MLS# 30926318Listed by: HIGHLAND HOMES REALTY - New
 $764,900Active4 beds 5 baths3,465 sq. ft.
$764,900Active4 beds 5 baths3,465 sq. ft.9014 Sierra Nevada Drive, Manvel, TX 77578
MLS# 61675517Listed by: PERRY HOMES REALTY, LLC - New
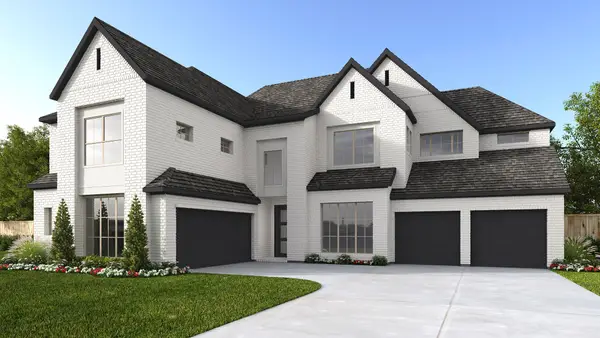 $879,900Active5 beds 6 baths4,356 sq. ft.
$879,900Active5 beds 6 baths4,356 sq. ft.5203 Wolf Creek Court, Manvel, TX 77578
MLS# 62752565Listed by: PERRY HOMES REALTY, LLC - New
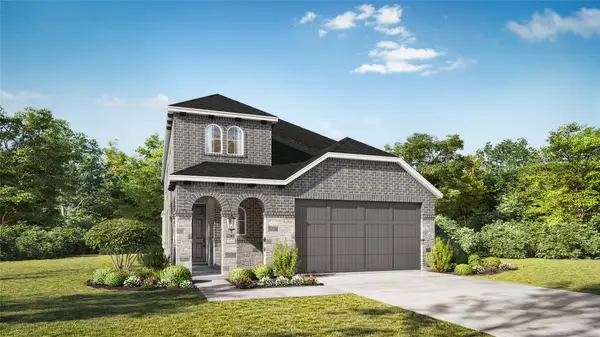 $420,690Active4 beds 3 baths2,360 sq. ft.
$420,690Active4 beds 3 baths2,360 sq. ft.5310 Murillo Drive, Manvel, TX 77578
MLS# 43217626Listed by: HIGHLAND HOMES REALTY - New
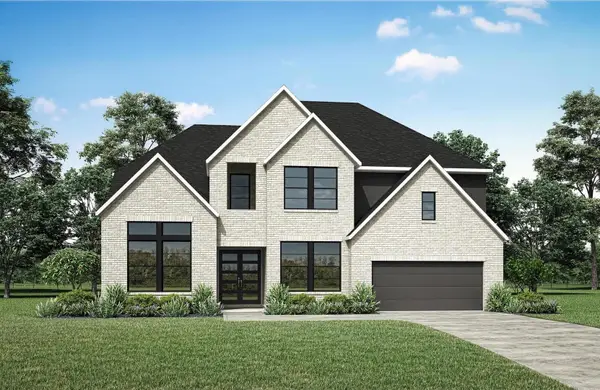 $699,990Active5 beds 6 baths4,003 sq. ft.
$699,990Active5 beds 6 baths4,003 sq. ft.8822 Blue Grotto Lane, Manvel, TX 77578
MLS# 48739625Listed by: HOMESUSA.COM - New
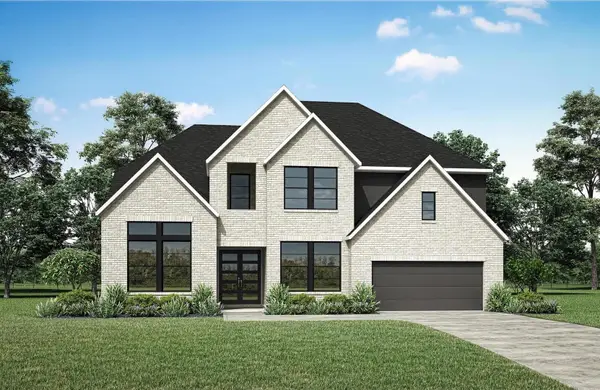 $819,990Active5 beds 6 baths4,012 sq. ft.
$819,990Active5 beds 6 baths4,012 sq. ft.6223 Galway Court, Manvel, TX 77578
MLS# 49834174Listed by: HOMESUSA.COM - New
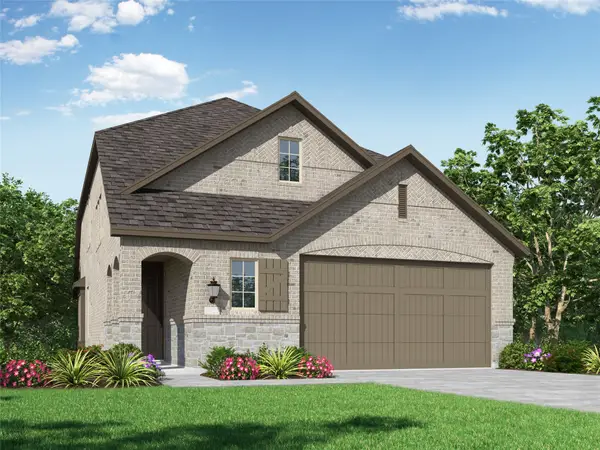 $402,190Active4 beds 3 baths2,262 sq. ft.
$402,190Active4 beds 3 baths2,262 sq. ft.10326 Da Silva Street, Manvel, TX 77578
MLS# 58146538Listed by: HIGHLAND HOMES REALTY
