9019 Caribou Court, Manvel, TX 77578
Local realty services provided by:Better Homes and Gardens Real Estate Gary Greene
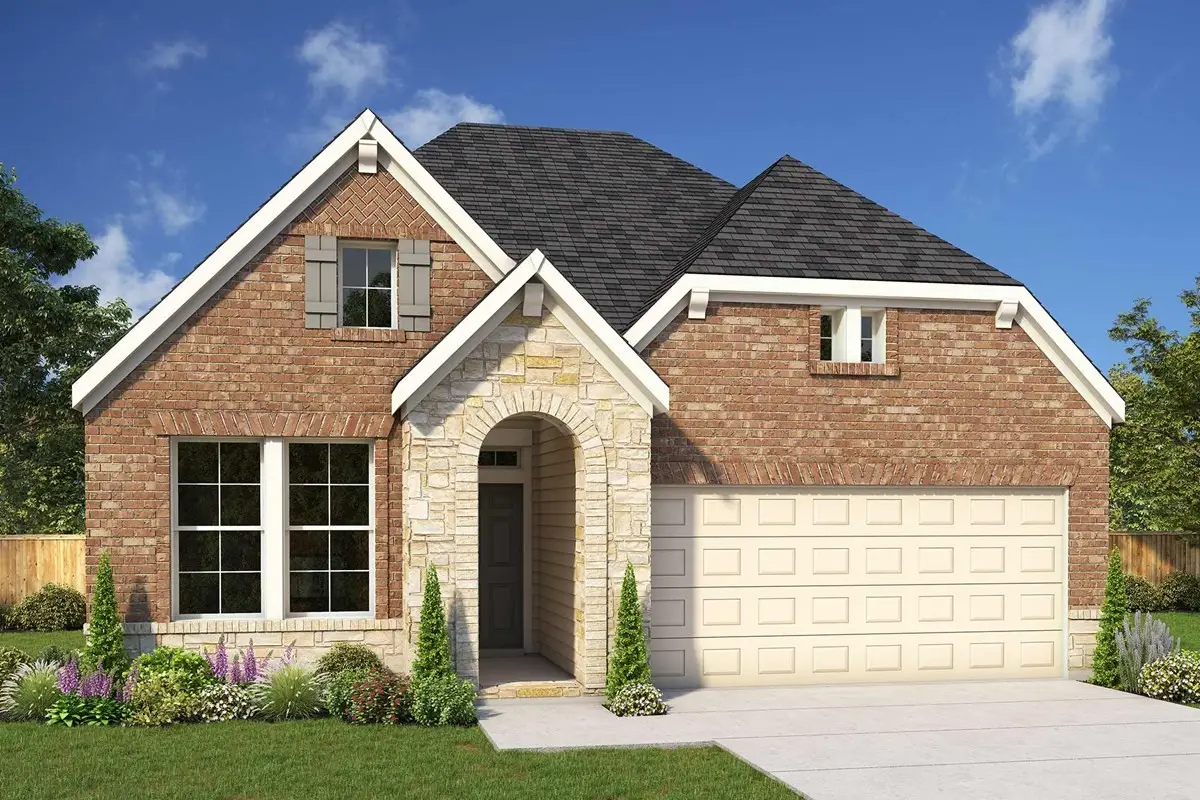
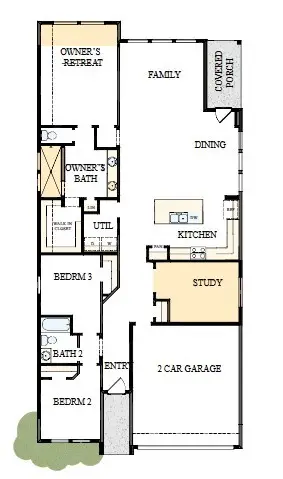
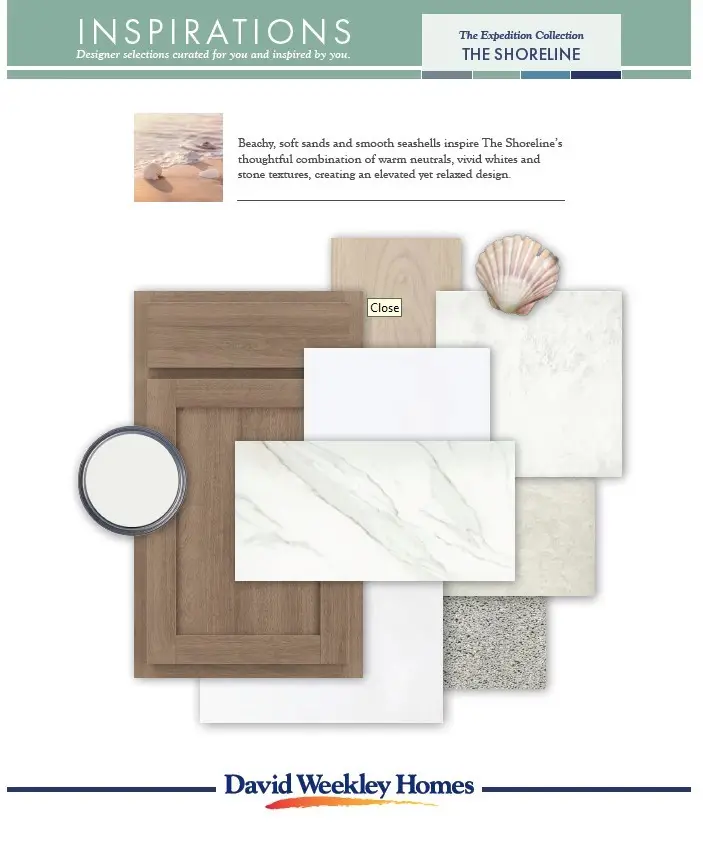
Listed by:beverly bradley
Office:weekley properties beverly bradley
MLS#:12065686
Source:HARMLS
Price summary
- Price:$363,000
- Price per sq. ft.:$194.53
- Monthly HOA dues:$105.92
About this home
Nestled in the scenic new section of Forest Trails, explore The Gladesdale - a quick move-in home boasting no back neighbors, where modern convenience seamlessly blends with timeless elegance. Tailor your ideal home office, cozy library, or lively family entertainment area within the welcoming study.
Indulge in culinary delights in the epicurean kitchen, equipped with a central presentation island and ample storage for all your cooking essentials. With an open floor plan, natural light fills your living space, offering boundless opportunities for personalization and decor. Each spare bedroom provides generous space for creativity and growth. Retire to your Owner's Retreat at day's end, a peaceful sanctuary featuring a luxurious en suite bathroom and expansive walk-in closet.
Contact an agent
Home facts
- Year built:2025
- Listing Id #:12065686
- Updated:August 17, 2025 at 07:14 AM
Rooms and interior
- Bedrooms:3
- Total bathrooms:2
- Full bathrooms:2
- Living area:1,866 sq. ft.
Heating and cooling
- Cooling:Central Air, Electric, Zoned
- Heating:Central, Gas, Zoned
Structure and exterior
- Roof:Composition
- Year built:2025
- Building area:1,866 sq. ft.
Schools
- High school:IOWA COLONY HIGH SCHOOL
- Middle school:CAFFEY JUNIOR HIGH SCHOOL
- Elementary school:BENNETT ELEMENTARY (ALVIN)
Utilities
- Sewer:Public Sewer
Finances and disclosures
- Price:$363,000
- Price per sq. ft.:$194.53
New listings near 9019 Caribou Court
- New
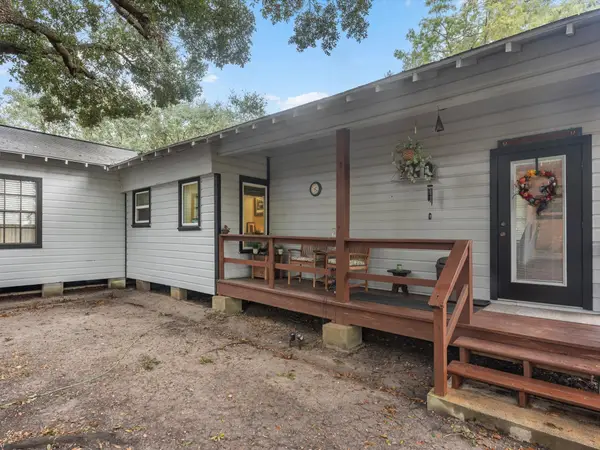 $519,000Active3 beds 2 baths1,928 sq. ft.
$519,000Active3 beds 2 baths1,928 sq. ft.4403 Fcr 78, Manvel, TX 77578
MLS# 73295583Listed by: RANCO REALTY - New
 $740,000Active4 beds 4 baths4,549 sq. ft.
$740,000Active4 beds 4 baths4,549 sq. ft.4310 Red Eagle Pass Lane, Manvel, TX 77578
MLS# 30069243Listed by: AMERI CHOICE REALTY, LLC - New
 $350,000Active2 beds 2 baths2,189 sq. ft.
$350,000Active2 beds 2 baths2,189 sq. ft.5802 Caracara Street, Manvel, TX 77578
MLS# 77241299Listed by: COMPASS RE TEXAS, LLC - WEST HOUSTON - New
 $280,000Active4 beds 2 baths1,822 sq. ft.
$280,000Active4 beds 2 baths1,822 sq. ft.7 Garden Springs Court, Manvel, TX 77578
MLS# 52301138Listed by: PARODI REAL ESTATE FIRM - New
 $697,207Active4 beds 4 baths2,915 sq. ft.
$697,207Active4 beds 4 baths2,915 sq. ft.6403 Cherry Wick Drive, Manvel, TX 77578
MLS# 98719895Listed by: COVENTRY HOMES - Open Sun, 11:30am to 6:30pmNew
 $619,653Active4 beds 4 baths3,554 sq. ft.
$619,653Active4 beds 4 baths3,554 sq. ft.18719 Valencia Tangelo Street, Manvel, TX 77578
MLS# 78934208Listed by: NAN & COMPANY PROPERTIES - Open Sun, 2 to 4pmNew
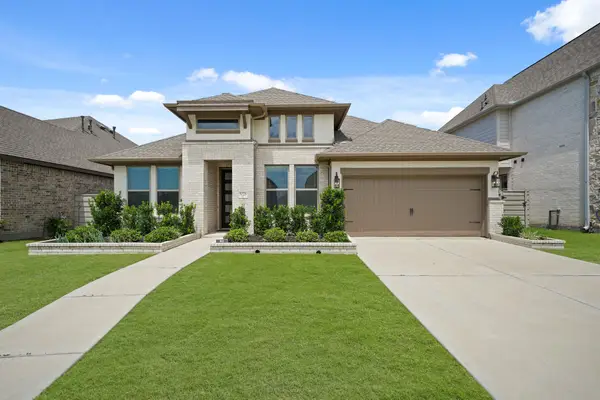 $540,000Active4 beds 4 baths2,567 sq. ft.
$540,000Active4 beds 4 baths2,567 sq. ft.5026 Pomegranate Path, Manvel, TX 77578
MLS# 63974162Listed by: EXP REALTY LLC - New
 $265,000Active3 beds 2 baths1,721 sq. ft.
$265,000Active3 beds 2 baths1,721 sq. ft.10 Supiro Court, Manvel, TX 77578
MLS# 30460891Listed by: PRIORITY ONE REAL ESTATE - New
 $540,000Active4 beds 3 baths3,450 sq. ft.
$540,000Active4 beds 3 baths3,450 sq. ft.2911 Wolfberry Drive, Manvel, TX 77578
MLS# 9031459Listed by: LPT REALTY, LLC - New
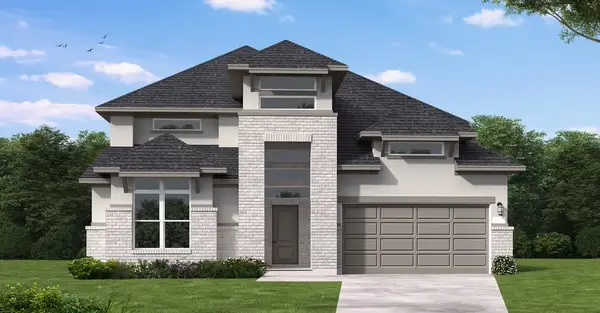 $734,616Active4 beds 4 baths3,466 sq. ft.
$734,616Active4 beds 4 baths3,466 sq. ft.6418 Citron Elm Road, Manvel, TX 77578
MLS# 30390874Listed by: COVENTRY HOMES

