9108 Kings Drive, Manvel, TX 77578
Local realty services provided by:Better Homes and Gardens Real Estate Gary Greene
9108 Kings Drive,Manvel, TX 77578
$519,000
- 4 Beds
- 3 Baths
- 2,428 sq. ft.
- Single family
- Active
Listed by: shelly mattingly-arnold
Office: keller williams realty clear lake / nasa
MLS#:94776532
Source:HARMLS
Price summary
- Price:$519,000
- Price per sq. ft.:$213.76
About this home
Welcome to a beautifully maintained 4-bedroom, 3-bathroom with a study/office ranch-style home nestled on approximately 1 acre in Manvel, Texas. Boasting 2,428 square feet of thoughtfully designed living space, this single-family home seamlessly blends modern comfort with country charm. Step inside to discover warm hickory wood flooring and an open-concept layout perfect for both everyday living and entertaining. A completely updated kitchen with a walk-in pantry with its own sink, filtered water & instant hot water, a farmhouse-style sink, 36" electric cooktop, and premium Sub-Zero refrigerator. Comfort is ensured year-round with two HVAC units, a Nest thermostat, and an electric fireplace for cozy evenings. Outdoor living shines with in ground 19x44 pool with spa. The property also includes a 30x40 workshop fully equipped with a complete kitchen, three 10-foot roll-up doors, its own sound system, and 2 mounted TVs, making it perfect for hobbies, entertaining, or a home business.
Contact an agent
Home facts
- Year built:1984
- Listing ID #:94776532
- Updated:December 02, 2025 at 12:40 PM
Rooms and interior
- Bedrooms:4
- Total bathrooms:3
- Full bathrooms:3
- Living area:2,428 sq. ft.
Heating and cooling
- Cooling:Central Air, Electric
- Heating:Central, Electric
Structure and exterior
- Roof:Composition
- Year built:1984
- Building area:2,428 sq. ft.
- Lot area:0.99 Acres
Schools
- High school:IOWA COLONY HIGH SCHOOL
- Middle school:CAFFEY JUNIOR HIGH SCHOOL
- Elementary school:BENNETT ELEMENTARY (ALVIN)
Utilities
- Water:Well
- Sewer:Septic Tank
Finances and disclosures
- Price:$519,000
- Price per sq. ft.:$213.76
- Tax amount:$9,731 (2025)
New listings near 9108 Kings Drive
- New
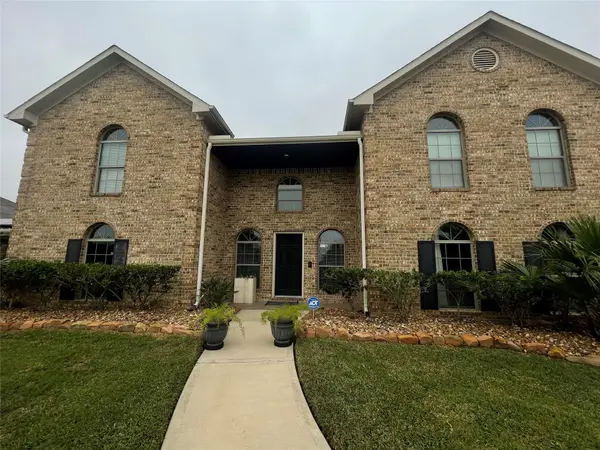 $720,000Active5 beds 4 baths4,385 sq. ft.
$720,000Active5 beds 4 baths4,385 sq. ft.6627 Marble Falls Lane, Manvel, TX 77578
MLS# 4018129Listed by: KELLER WILLIAMS PREFERRED - Open Sat, 3 to 6pmNew
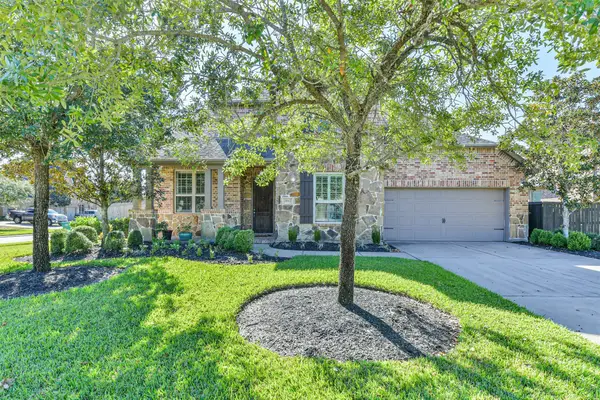 $489,900Active4 beds 4 baths3,638 sq. ft.
$489,900Active4 beds 4 baths3,638 sq. ft.3042 Rabbit Brush Lane, Manvel, TX 77578
MLS# 90714846Listed by: KELLER WILLIAMS PREFERRED - New
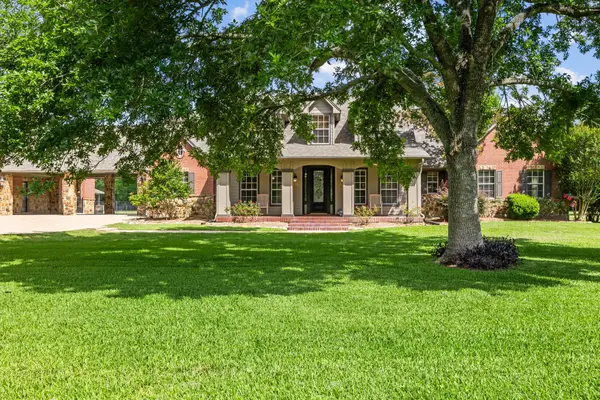 $2,325,000Active4 beds 7 baths6,393 sq. ft.
$2,325,000Active4 beds 7 baths6,393 sq. ft.6410 Old Chocolate Bayou Road, Manvel, TX 77578
MLS# 36653837Listed by: KELLER WILLIAMS PREFERRED - New
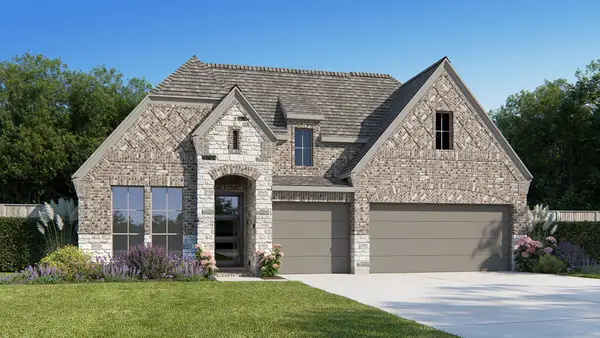 $599,900Active4 beds 4 baths2,776 sq. ft.
$599,900Active4 beds 4 baths2,776 sq. ft.6519 Yellow Rose Court, Manvel, TX 77578
MLS# 75251883Listed by: PERRY HOMES REALTY, LLC - New
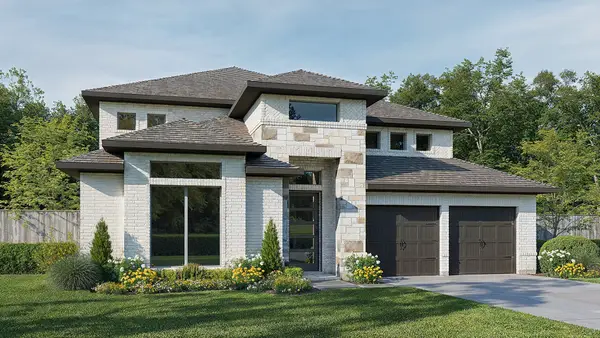 $689,900Active4 beds 4 baths3,395 sq. ft.
$689,900Active4 beds 4 baths3,395 sq. ft.8923 Heirloom Court, Manvel, TX 77578
MLS# 97655364Listed by: PERRY HOMES REALTY, LLC - New
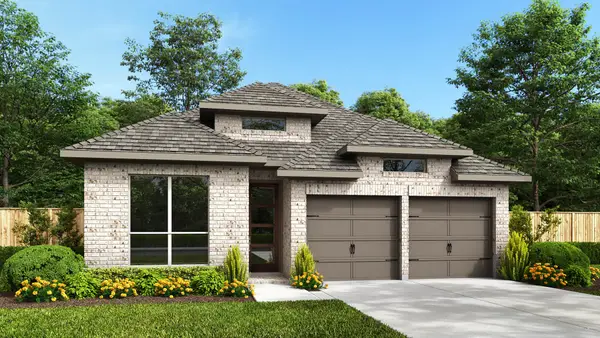 $454,900Active3 beds 3 baths1,910 sq. ft.
$454,900Active3 beds 3 baths1,910 sq. ft.19023 Satsuma Ridge Drive, Manvel, TX 77578
MLS# 17245613Listed by: PERRY HOMES REALTY, LLC - New
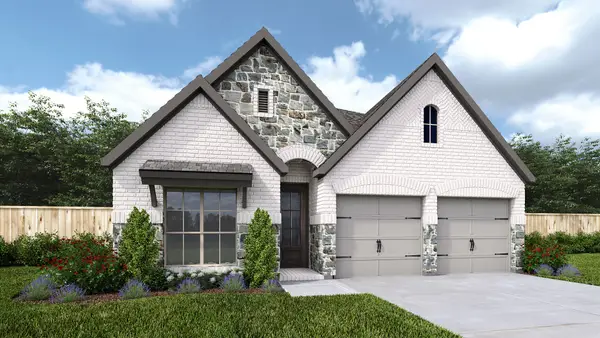 $454,900Active3 beds 2 baths1,950 sq. ft.
$454,900Active3 beds 2 baths1,950 sq. ft.19135 Satsuma Ridge Drive, Manvel, TX 77578
MLS# 71401162Listed by: PERRY HOMES REALTY, LLC - Open Fri, 2 to 5pmNew
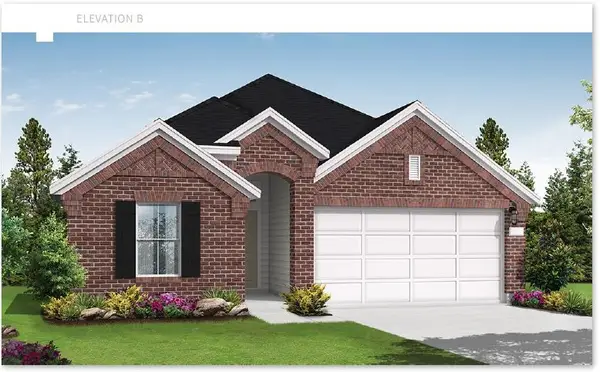 $434,900Active4 beds 3 baths2,074 sq. ft.
$434,900Active4 beds 3 baths2,074 sq. ft.2411 Hazel Berry Street, Manvel, TX 77578
MLS# 96501640Listed by: COVENTRY HOMES - New
 $299,999Active3 beds 2 baths1,696 sq. ft.
$299,999Active3 beds 2 baths1,696 sq. ft.18 Carmel Chase Court, Manvel, TX 77578
MLS# 55927164Listed by: RE/MAX COMPASS - New
 $464,990Active4 beds 4 baths2,978 sq. ft.
$464,990Active4 beds 4 baths2,978 sq. ft.6130 Lush Pasture Lane, Manvel, TX 77578
MLS# 77197134Listed by: PULTE HOMES
