9300 Oakcrest Drive, Manvel, TX 77578
Local realty services provided by:Better Homes and Gardens Real Estate Hometown
9300 Oakcrest Drive,Manvel, TX 77578
$585,000
- 5 Beds
- 4 Baths
- 3,240 sq. ft.
- Single family
- Active
Listed by: shannon sudderth, brandie perry
Office: lpt realty, llc.
MLS#:20674826
Source:HARMLS
Price summary
- Price:$585,000
- Price per sq. ft.:$180.56
About this home
Country Charm Meets Endless Possibilities on 3.44 Acres! Welcome to a home that radiates warmth, character, and classic country charm. Nestled on 3.44 partially cleared acres, this spacious property offers room to breathe and dream. With 5 bedrooms, 3.5 bathrooms, and over 3 acres of land, it’s the perfect canvas for someone ready to bring their vision to life. Step inside and you’ll discover a home filled with timeless touches and inviting spaces that are just waiting for your personal style. The large, double-sided 6-car garage provides plenty of space for vehicles, storage, or even a workshop. Outdoors, you’ll find a refreshing pool with its own pool house, creating a wonderful gathering spot for family and friends. If you’re ready to put your personal touch on a home with great bones and abundant charm, this one is waiting for you! The home does need some TLC and updating so priced to sell as it. (More pics will be added this weekend)
Contact an agent
Home facts
- Year built:1983
- Listing ID #:20674826
- Updated:January 09, 2026 at 01:20 PM
Rooms and interior
- Bedrooms:5
- Total bathrooms:4
- Full bathrooms:3
- Half bathrooms:1
- Living area:3,240 sq. ft.
Heating and cooling
- Cooling:Central Air, Electric
- Heating:Central, Electric
Structure and exterior
- Roof:Composition
- Year built:1983
- Building area:3,240 sq. ft.
- Lot area:3.44 Acres
Schools
- High school:IOWA COLONY HIGH SCHOOL
- Middle school:IOWA COLONY JUNIOR HIGH
- Elementary school:BENNETT ELEMENTARY (ALVIN)
Utilities
- Water:Well
- Sewer:Septic Tank
Finances and disclosures
- Price:$585,000
- Price per sq. ft.:$180.56
- Tax amount:$7,831 (2024)
New listings near 9300 Oakcrest Drive
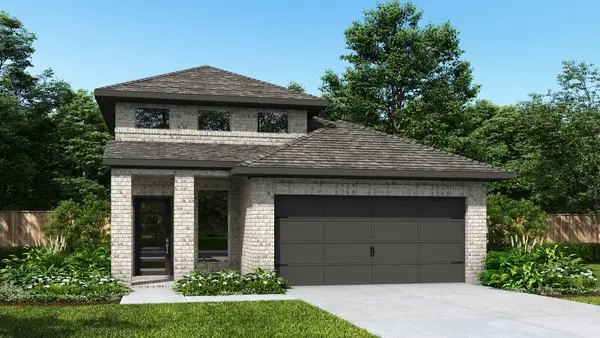 $445,900Active4 beds 3 baths1,878 sq. ft.
$445,900Active4 beds 3 baths1,878 sq. ft.8923 Gray Fox Trail, Manvel, TX 77578
MLS# 66088853Listed by: PERRY HOMES REALTY, LLC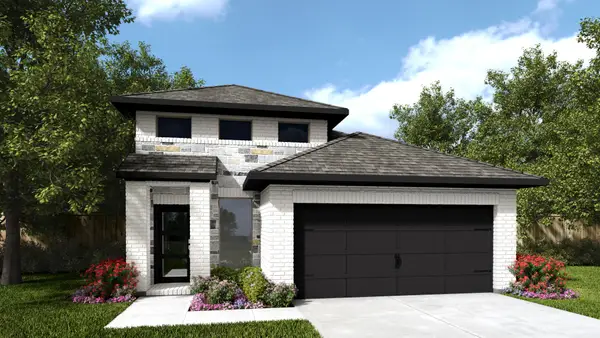 $454,900Active4 beds 3 baths1,878 sq. ft.
$454,900Active4 beds 3 baths1,878 sq. ft.9015 Gray Fox Trail, Manvel, TX 77578
MLS# 66614119Listed by: PERRY HOMES REALTY, LLC- New
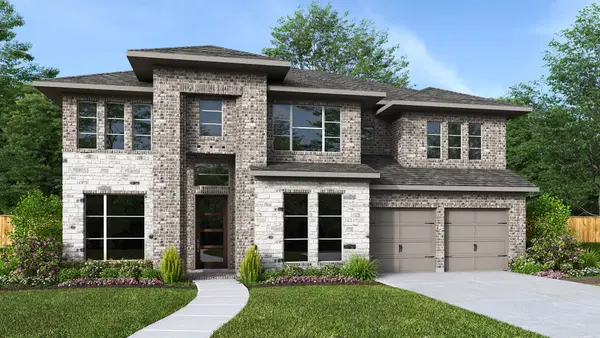 $715,900Active5 beds 5 baths3,593 sq. ft.
$715,900Active5 beds 5 baths3,593 sq. ft.6523 Yellow Rose Court, Manvel, TX 77578
MLS# 52635745Listed by: PERRY HOMES REALTY, LLC - New
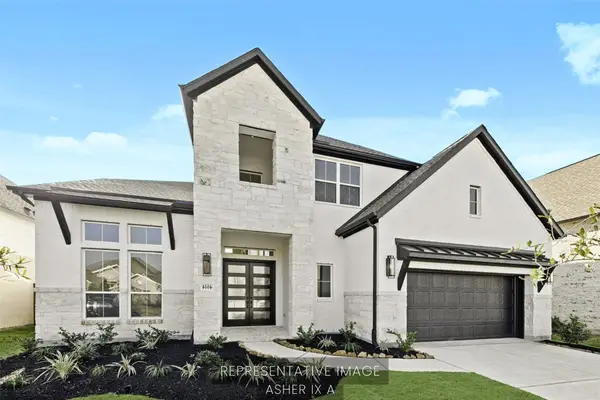 $717,249Active5 beds 5 baths3,700 sq. ft.
$717,249Active5 beds 5 baths3,700 sq. ft.6123 Parthenon Drive, Manvel, TX 77578
MLS# 23884422Listed by: WESTIN HOMES - New
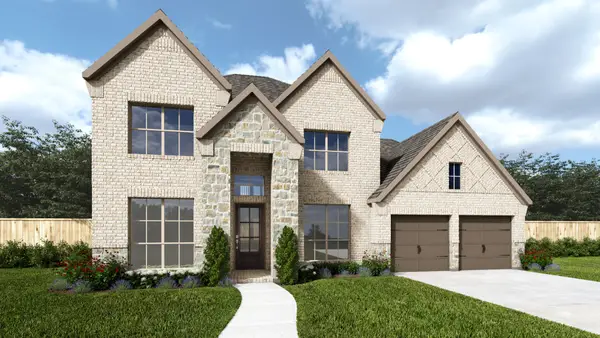 $713,900Active5 beds 5 baths3,546 sq. ft.
$713,900Active5 beds 5 baths3,546 sq. ft.6539 Sparkling Citrus Street, Manvel, TX 77578
MLS# 32344715Listed by: PERRY HOMES REALTY, LLC - Open Sat, 12 to 3pmNew
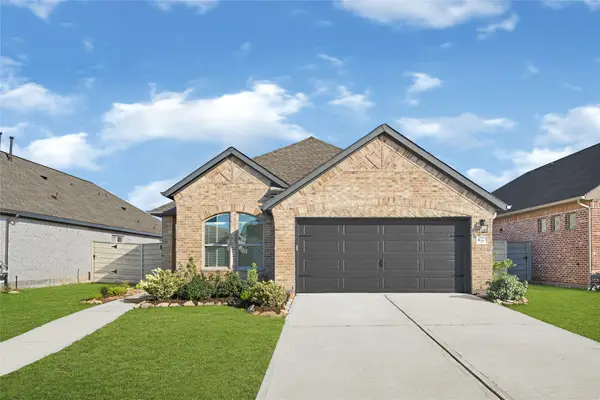 $347,000Active3 beds 2 baths1,467 sq. ft.
$347,000Active3 beds 2 baths1,467 sq. ft.4723 Crest Hill Dr, Manvel, TX 77578
MLS# 73869471Listed by: REALTY OF AMERICA, LLC - New
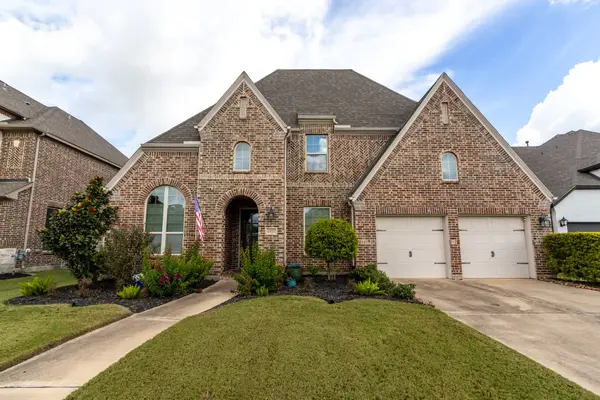 Listed by BHGRE$665,000Active5 beds 5 baths3,784 sq. ft.
Listed by BHGRE$665,000Active5 beds 5 baths3,784 sq. ft.2831 Maple Oak Lane, Manvel, TX 77578
MLS# 2577189Listed by: BETTER HOMES AND GARDENS REAL ESTATE GARY GREENE - BAY AREA - New
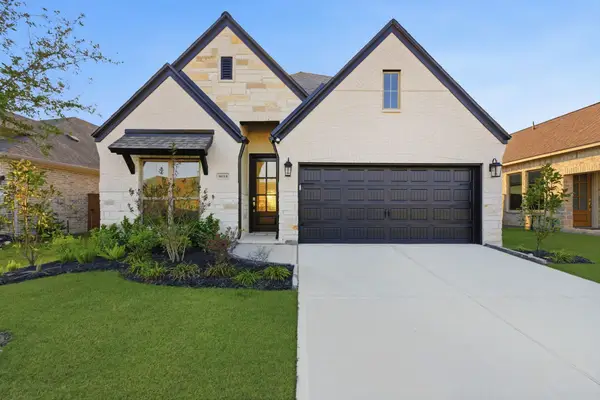 $384,900Active3 beds 2 baths2,071 sq. ft.
$384,900Active3 beds 2 baths2,071 sq. ft.9018 Moose Trail, Manvel, TX 77578
MLS# 62313054Listed by: SIMIEN PROPERTIES - New
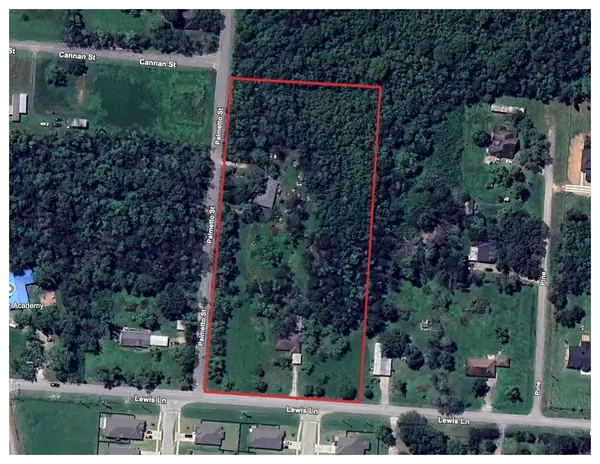 $774,900Active5 Acres
$774,900Active5 Acres7142 Lewis Lane, Manvel, TX 77578
MLS# 70562348Listed by: KELLER WILLIAMS PREFERRED - New
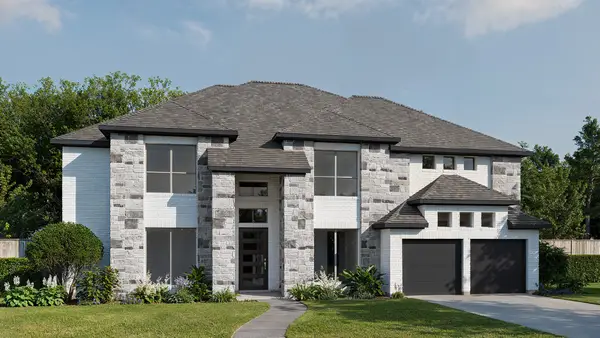 $899,900Active5 beds 5 baths4,199 sq. ft.
$899,900Active5 beds 5 baths4,199 sq. ft.19018 Autumn Hazelnut Lane, Manvel, TX 77578
MLS# 22872139Listed by: PERRY HOMES REALTY, LLC
