9506 Uzzell Road, Manvel, TX 77578
Local realty services provided by:Better Homes and Gardens Real Estate Gary Greene
9506 Uzzell Road,Manvel, TX 77578
$830,000
- 4 Beds
- 4 Baths
- 3,200 sq. ft.
- Single family
- Pending
Listed by: christy buck
Office: infinity real estate group
MLS#:91621277
Source:HARMLS
Price summary
- Price:$830,000
- Price per sq. ft.:$259.38
About this home
Soon to be featured on HGTV's House Hunters is this country home on 6.63 beautifully wooded acres offers the perfect blend of country living with city convenience. While inside you'll find the main living areas flowing seamlessly together, solid surface flooring & elevated ceilings. The living room hosts a floor to ceiling brick fireplace. The island kitchen features custom cabinetry, granite countertops, & an abundance of storage space. The spacious master suite houses an en-suite complete with a luxurious double-headed shower, soaking tub & walk-in closet with custom built ins. 2 secondary bedrooms downstairs offer flexibility. A generous sized extra room upstairs could be used as a home office. Also upstairs large secondary bedroom offers 4 built in beds & a private full bath. This property is fully fenced, perfect for horses. It features a well-equipped barn/stable, an oversized garage for ample storage, a studio by the stocked pond, a garden greenhouse & full RV pad with hook-ups.
Contact an agent
Home facts
- Year built:1999
- Listing ID #:91621277
- Updated:December 12, 2025 at 08:40 AM
Rooms and interior
- Bedrooms:4
- Total bathrooms:4
- Full bathrooms:3
- Half bathrooms:1
- Living area:3,200 sq. ft.
Heating and cooling
- Cooling:Central Air, Electric
- Heating:Propane
Structure and exterior
- Roof:Composition
- Year built:1999
- Building area:3,200 sq. ft.
- Lot area:6.63 Acres
Schools
- High school:IOWA COLONY HIGH SCHOOL
- Middle school:CAFFEY JUNIOR HIGH SCHOOL
- Elementary school:BENNETT ELEMENTARY (ALVIN)
Utilities
- Water:Well
- Sewer:Aerobic Septic
Finances and disclosures
- Price:$830,000
- Price per sq. ft.:$259.38
- Tax amount:$10,313 (2024)
New listings near 9506 Uzzell Road
- New
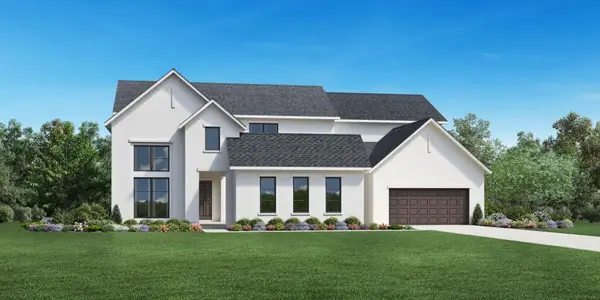 $1,498,000Active4 beds 5 baths4,820 sq. ft.
$1,498,000Active4 beds 5 baths4,820 sq. ft.4706 Mulberry Shrubs Lane, Manvel, TX 77578
MLS# 86142691Listed by: HOMESUSA.COM - Open Sat, 12 to 2pmNew
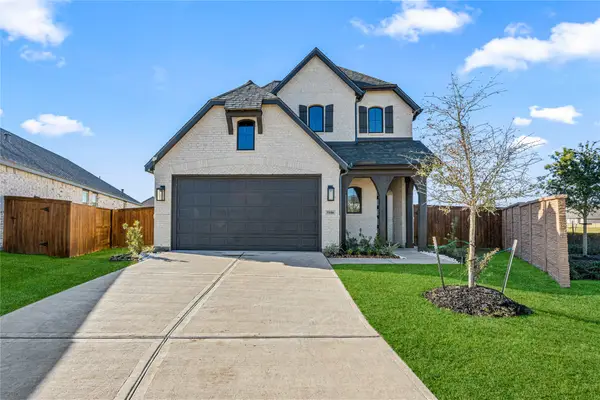 $440,000Active4 beds 3 baths2,356 sq. ft.
$440,000Active4 beds 3 baths2,356 sq. ft.5106 Sistine Drive, Manvel, TX 77583
MLS# 7480239Listed by: STEP REAL ESTATE - New
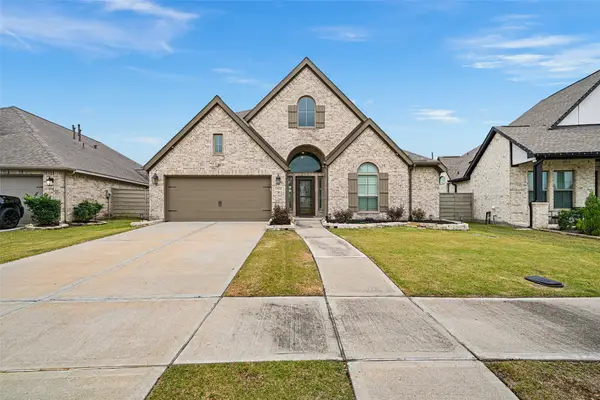 $624,000Active4 beds 3 baths3,098 sq. ft.
$624,000Active4 beds 3 baths3,098 sq. ft.1934 Bayleaf Manor Drive, Manvel, TX 77578
MLS# 52337119Listed by: STRIDE REAL ESTATE, LLC - New
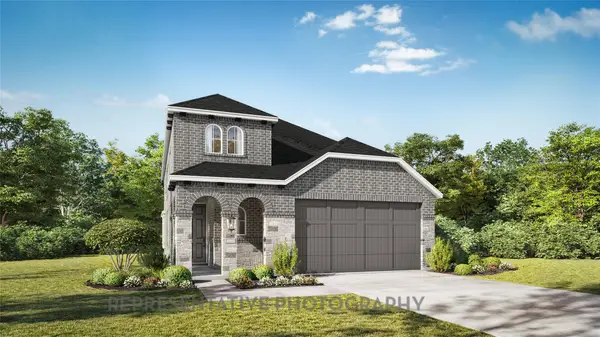 $469,230Active4 beds 4 baths2,380 sq. ft.
$469,230Active4 beds 4 baths2,380 sq. ft.2462 Guava Hills Lane, Manvel, TX 77578
MLS# 30926318Listed by: HIGHLAND HOMES REALTY - New
 $764,900Active4 beds 5 baths3,465 sq. ft.
$764,900Active4 beds 5 baths3,465 sq. ft.9014 Sierra Nevada Drive, Manvel, TX 77578
MLS# 61675517Listed by: PERRY HOMES REALTY, LLC - New
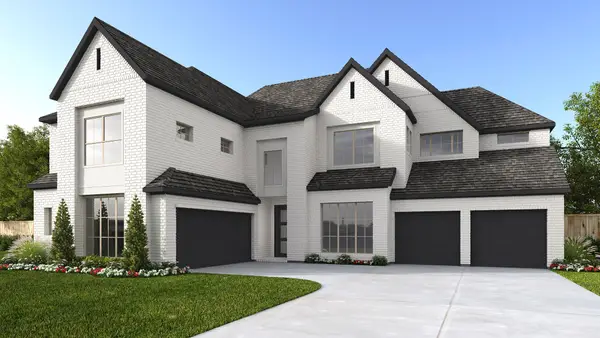 $879,900Active5 beds 6 baths4,356 sq. ft.
$879,900Active5 beds 6 baths4,356 sq. ft.5203 Wolf Creek Court, Manvel, TX 77578
MLS# 62752565Listed by: PERRY HOMES REALTY, LLC - New
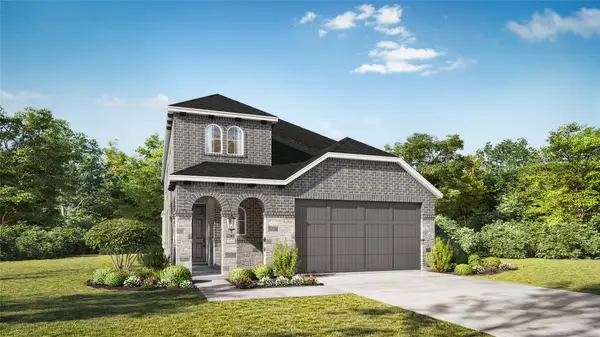 $420,690Active4 beds 3 baths2,360 sq. ft.
$420,690Active4 beds 3 baths2,360 sq. ft.5310 Murillo Drive, Manvel, TX 77578
MLS# 43217626Listed by: HIGHLAND HOMES REALTY - New
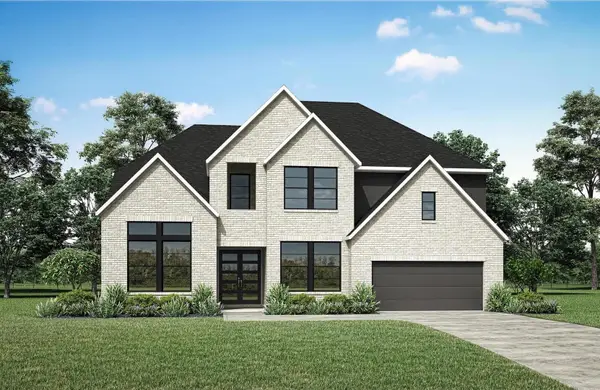 $699,990Active5 beds 6 baths4,003 sq. ft.
$699,990Active5 beds 6 baths4,003 sq. ft.8822 Blue Grotto Lane, Manvel, TX 77578
MLS# 48739625Listed by: HOMESUSA.COM - New
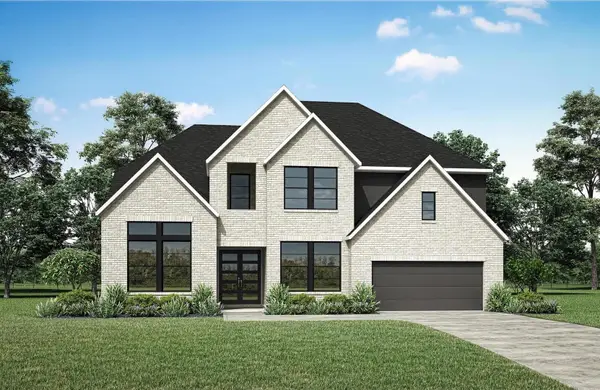 $819,990Active5 beds 6 baths4,012 sq. ft.
$819,990Active5 beds 6 baths4,012 sq. ft.6223 Galway Court, Manvel, TX 77578
MLS# 49834174Listed by: HOMESUSA.COM - New
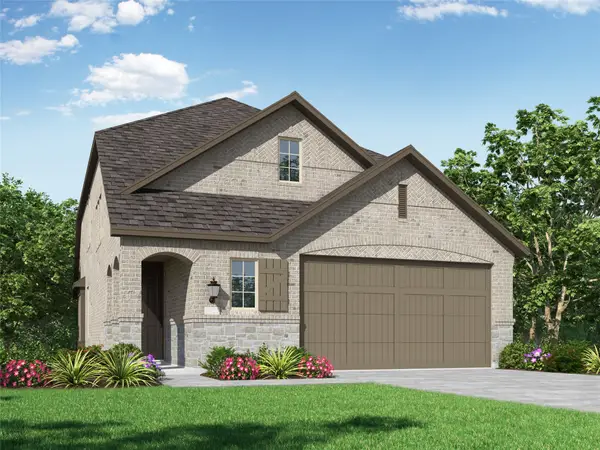 $402,190Active4 beds 3 baths2,262 sq. ft.
$402,190Active4 beds 3 baths2,262 sq. ft.10326 Da Silva Street, Manvel, TX 77578
MLS# 58146538Listed by: HIGHLAND HOMES REALTY
