9510 Turnstone Drive, Manvel, TX 77578
Local realty services provided by:Better Homes and Gardens Real Estate Hometown
9510 Turnstone Drive,Manvel, TX 77578
$373,000
- 2 Beds
- 2 Baths
- 1,939 sq. ft.
- Single family
- Active
Listed by: jamie mcmartin, kayla massingill
Office: compass re texas, llc. - west houston
MLS#:67027390
Source:HARMLS
Price summary
- Price:$373,000
- Price per sq. ft.:$192.37
- Monthly HOA dues:$198
About this home
Built by Tricoast, the Avanti Plan at Serenity at Meridiana offers low-maintenance living in a gated 55+ community within the award-winning Meridiana master-planned development in Manvel, just minutes from Pearland Town Center. This thoughtfully designed home features 9' ceilings with 10' tray accents, 8' doors, large windows, granite countertops, oversized kitchen island, and ample storage throughout. A flex room provides space for a study, craft room, or home office. Enjoy spacious closets, a well-appointed laundry room with sink and space for a second fridge, and a 2-car oversized garage. The covered patio is perfect for outdoor dining and relaxation. Community perks include front yard maintenance, private pool, pickleball and bocce courts, and access to exclusive clubhouses. A full calendar of monthly events is curated by an on-site Lifestyle Director. Located just 30 minutes from Houston and one hour from Galveston, this is comfort and convenience in one serene setting.
Contact an agent
Home facts
- Year built:2023
- Listing ID #:67027390
- Updated:February 11, 2026 at 12:41 PM
Rooms and interior
- Bedrooms:2
- Total bathrooms:2
- Full bathrooms:2
- Living area:1,939 sq. ft.
Heating and cooling
- Cooling:Central Air, Gas
- Heating:Central, Electric
Structure and exterior
- Roof:Composition
- Year built:2023
- Building area:1,939 sq. ft.
- Lot area:0.17 Acres
Schools
- High school:IOWA COLONY HIGH SCHOOL
- Middle school:CAFFEY JUNIOR HIGH SCHOOL
- Elementary school:BENNETT ELEMENTARY (ALVIN)
Utilities
- Sewer:Public Sewer
Finances and disclosures
- Price:$373,000
- Price per sq. ft.:$192.37
- Tax amount:$11,745 (2024)
New listings near 9510 Turnstone Drive
- New
 $995,000Active4.75 Acres
$995,000Active4.75 Acres7010 Iowa Lane, Manvel, TX 77578
MLS# 20284299Listed by: AUSMUS PREMIER PROPERTIES, LLC - New
 $394,900Active4 beds 3 baths2,049 sq. ft.
$394,900Active4 beds 3 baths2,049 sq. ft.5043 Morrison Drive, Manvel, TX 77578
MLS# 81666531Listed by: EXP REALTY LLC - New
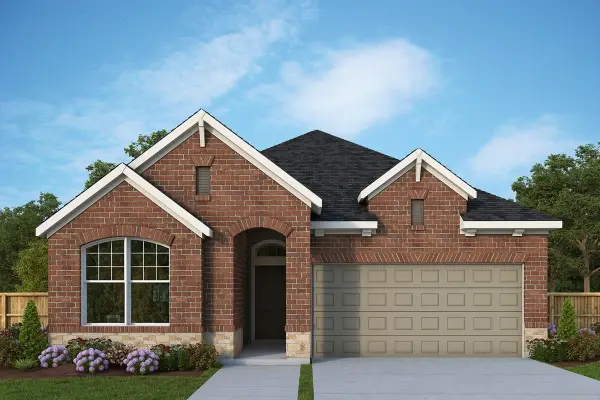 $413,931Active3 beds 2 baths2,229 sq. ft.
$413,931Active3 beds 2 baths2,229 sq. ft.8915 Gray Fox Trail, Manvel, TX 77578
MLS# 71088364Listed by: WEEKLEY PROPERTIES BEVERLY BRADLEY - New
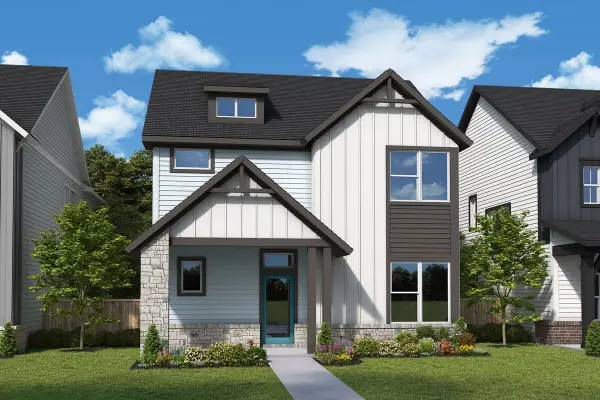 $447,572Active3 beds 3 baths2,192 sq. ft.
$447,572Active3 beds 3 baths2,192 sq. ft.5523 Bonfire Alley, Manvel, TX 77578
MLS# 88225500Listed by: WEEKLEY PROPERTIES BEVERLY BRADLEY - New
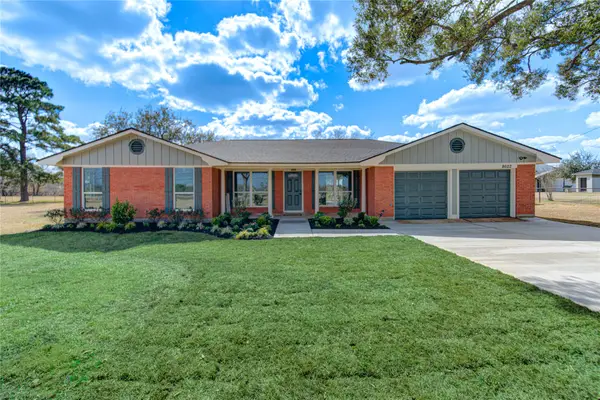 $369,900Active4 beds 2 baths1,828 sq. ft.
$369,900Active4 beds 2 baths1,828 sq. ft.8602 Bissell Road, Manvel, TX 77578
MLS# 30214380Listed by: JLA REALTY - New
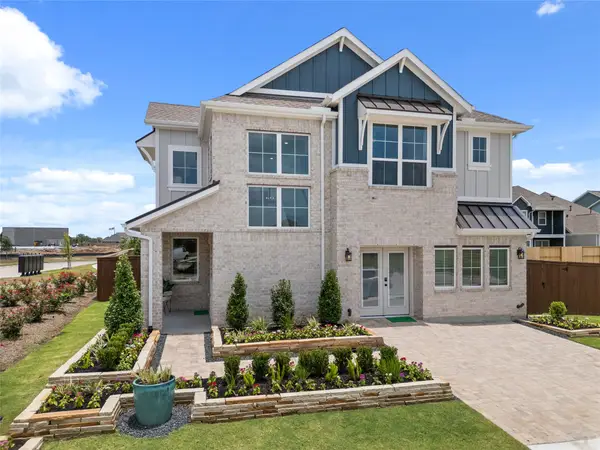 $355,490Active4 beds 3 baths1,910 sq. ft.
$355,490Active4 beds 3 baths1,910 sq. ft.5251 Palo Verde Drive, Iowa Colony, TX 77587
MLS# 52093335Listed by: CHESMAR HOMES - New
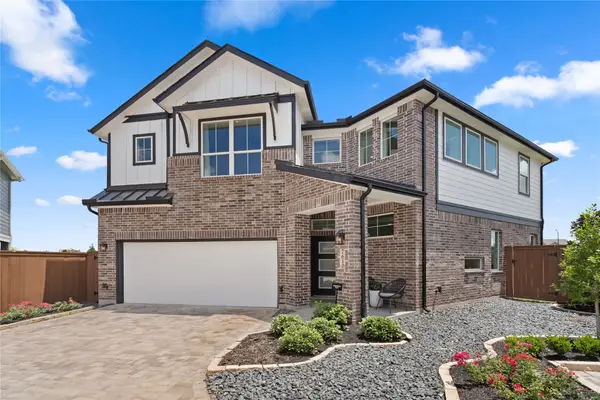 $359,990Active4 beds 3 baths2,046 sq. ft.
$359,990Active4 beds 3 baths2,046 sq. ft.5247 Palo Verde Drive, Iowa Colony, TX 77578
MLS# 32816595Listed by: CHESMAR HOMES - New
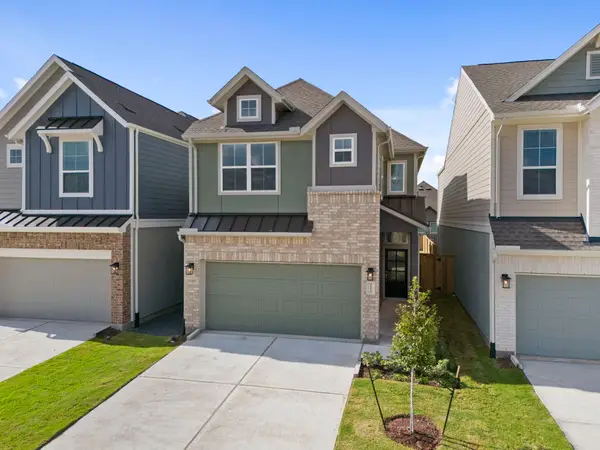 $405,365Active3 beds 3 baths1,901 sq. ft.
$405,365Active3 beds 3 baths1,901 sq. ft.10102 Palm Springs Place, Manvel, TX 77583
MLS# 46292603Listed by: CHESMAR HOMES - Open Sat, 10am to 6pmNew
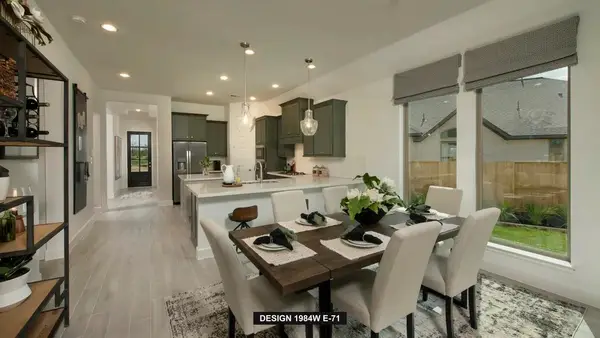 $484,900Active3 beds 2 baths1,984 sq. ft.
$484,900Active3 beds 2 baths1,984 sq. ft.5306 Majestic Court, Manvel, TX 77578
MLS# 82081667Listed by: PERRY HOMES REALTY, LLC - New
 $393,340Active3 beds 3 baths1,901 sq. ft.
$393,340Active3 beds 3 baths1,901 sq. ft.10110 Palm Springs Place, Manvel, TX 77583
MLS# 88586069Listed by: CHESMAR HOMES

