9527 Sanger Way, Manvel, TX 77583
Local realty services provided by:Better Homes and Gardens Real Estate Hometown
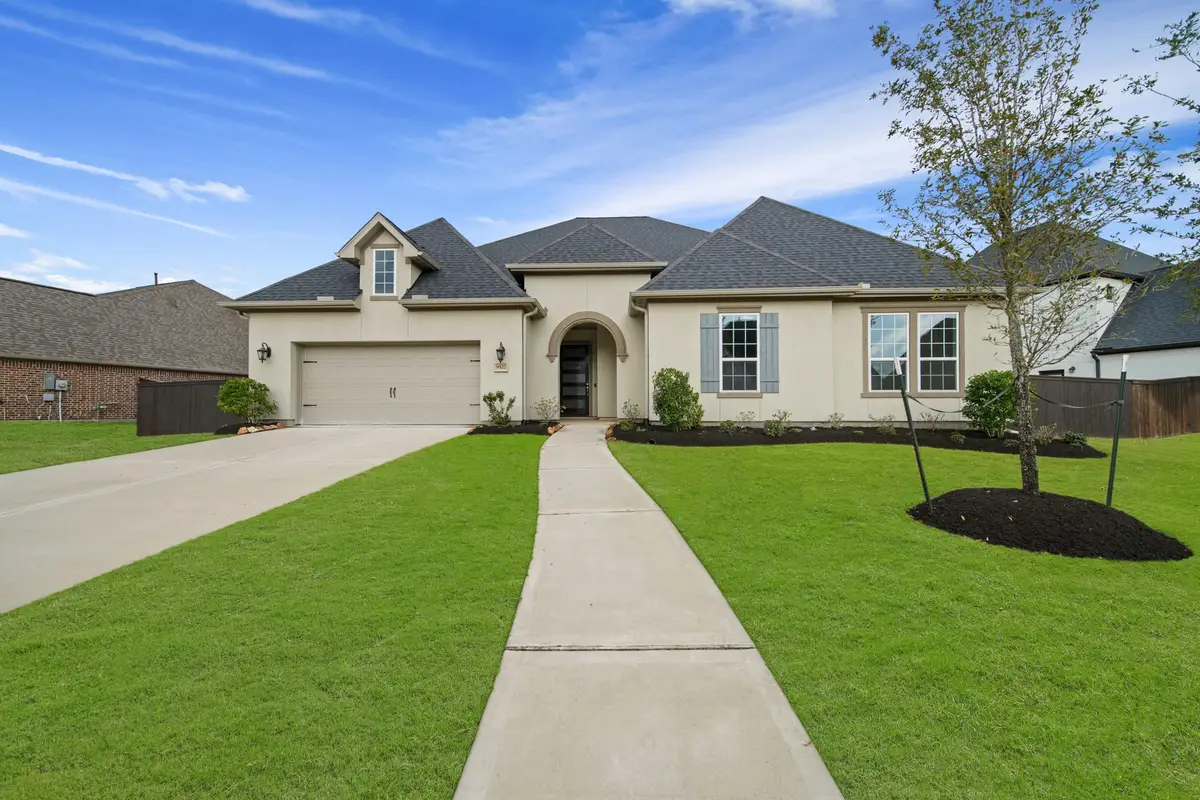
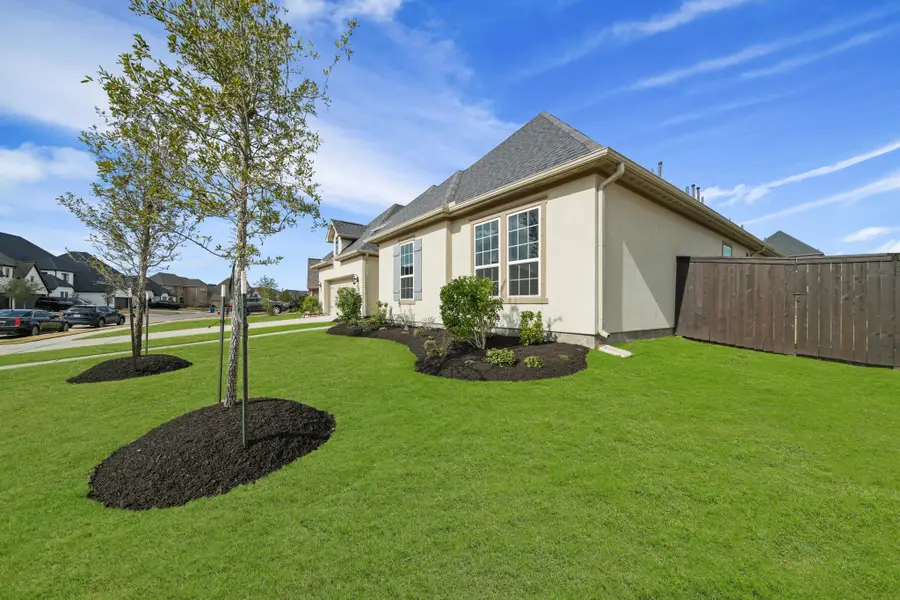
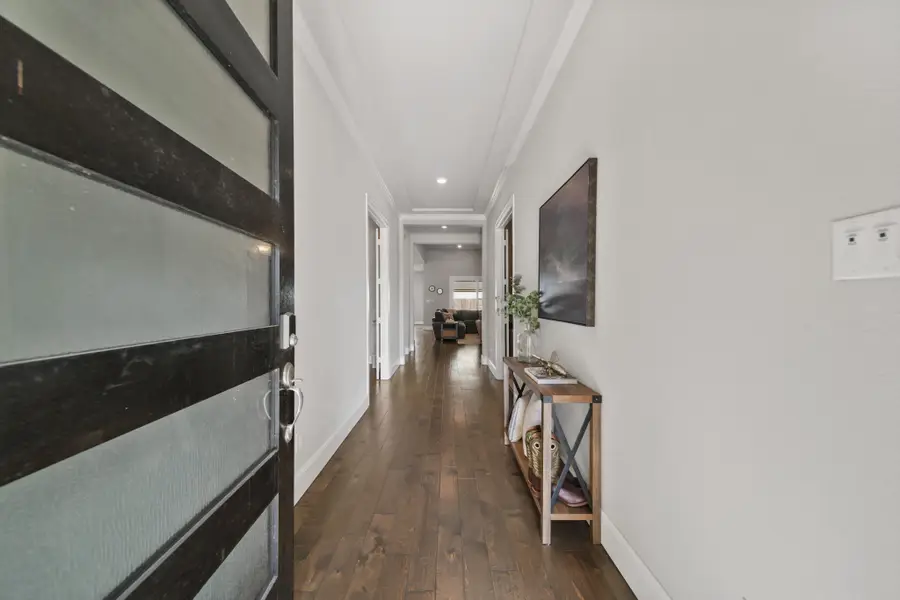
9527 Sanger Way,Manvel, TX 77583
$615,000
- 4 Beds
- 4 Baths
- 3,342 sq. ft.
- Single family
- Active
Listed by:melonee piperi
Office:keller williams memorial
MLS#:27494801
Source:HARMLS
Price summary
- Price:$615,000
- Price per sq. ft.:$184.02
- Monthly HOA dues:$95.83
About this home
Gorgeous single story Shea home that shows like new! Better than new construction with every upgrade available to the 6010 plan: 12’ slider in Family Room, hardwood flooring throughout living areas, extended patio, bay window in primary BR are just a few examples! The Kitchen is amazing w/ a huge island w/ Omega Stone countertops, abundant cabinetry, top notch Kitchen Aid appliances including double ovens & 5-burner gas cook top + oversized pantry. The adjoining Casual Dining Room has extended cabinetry & overlooks an extra large backyard. The Media Room is ready to go w/ a wet bar, wine fridge and projector & screen included!! Don’t miss the Study/Flex room just off Entry. The Primary Bedroom features bay window and leads to a luxurious, modern bathroom w/ two sink vanities, soaking tub & large shower. The 3 remaining bedrooms are generous in size & have upgraded modern ceiling fans. Don't miss your opportunity to see this home set in beautiful Meridiana full of top notch amenities.
Contact an agent
Home facts
- Year built:2022
- Listing Id #:27494801
- Updated:August 17, 2025 at 11:35 AM
Rooms and interior
- Bedrooms:4
- Total bathrooms:4
- Full bathrooms:3
- Half bathrooms:1
- Living area:3,342 sq. ft.
Heating and cooling
- Cooling:Central Air, Electric, Zoned
- Heating:Central, Gas, Zoned
Structure and exterior
- Roof:Composition
- Year built:2022
- Building area:3,342 sq. ft.
- Lot area:0.29 Acres
Schools
- High school:IOWA COLONY HIGH SCHOOL
- Middle school:CAFFEY JUNIOR HIGH SCHOOL
- Elementary school:MERIDIANA ELEMENTARY SCHOOL
Utilities
- Sewer:Public Sewer
Finances and disclosures
- Price:$615,000
- Price per sq. ft.:$184.02
- Tax amount:$19,521 (2024)
New listings near 9527 Sanger Way
- New
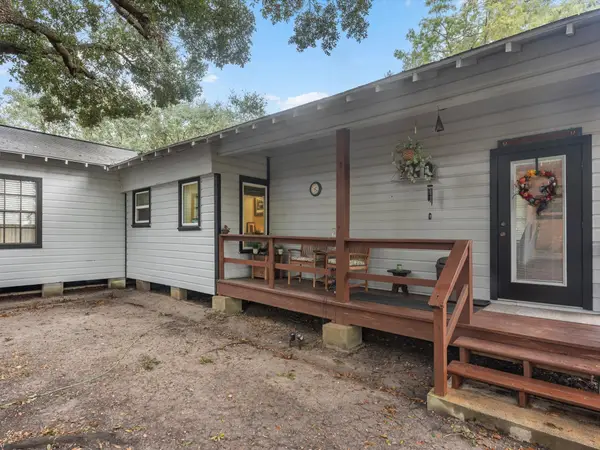 $519,000Active3 beds 2 baths1,928 sq. ft.
$519,000Active3 beds 2 baths1,928 sq. ft.4403 Fcr 78, Manvel, TX 77578
MLS# 73295583Listed by: RANCO REALTY - New
 $740,000Active4 beds 4 baths4,549 sq. ft.
$740,000Active4 beds 4 baths4,549 sq. ft.4310 Red Eagle Pass Lane, Manvel, TX 77578
MLS# 30069243Listed by: AMERI CHOICE REALTY, LLC - New
 $350,000Active2 beds 2 baths2,189 sq. ft.
$350,000Active2 beds 2 baths2,189 sq. ft.5802 Caracara Street, Manvel, TX 77578
MLS# 77241299Listed by: COMPASS RE TEXAS, LLC - WEST HOUSTON - New
 $280,000Active4 beds 2 baths1,822 sq. ft.
$280,000Active4 beds 2 baths1,822 sq. ft.7 Garden Springs Court, Manvel, TX 77578
MLS# 52301138Listed by: PARODI REAL ESTATE FIRM - New
 $697,207Active4 beds 4 baths2,915 sq. ft.
$697,207Active4 beds 4 baths2,915 sq. ft.6403 Cherry Wick Drive, Manvel, TX 77578
MLS# 98719895Listed by: COVENTRY HOMES - Open Sun, 11:30am to 6:30pmNew
 $619,653Active4 beds 4 baths3,554 sq. ft.
$619,653Active4 beds 4 baths3,554 sq. ft.18719 Valencia Tangelo Street, Manvel, TX 77578
MLS# 78934208Listed by: NAN & COMPANY PROPERTIES - Open Sun, 2 to 4pmNew
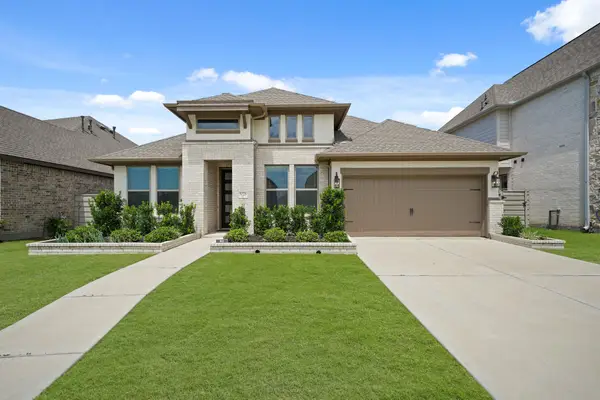 $540,000Active4 beds 4 baths2,567 sq. ft.
$540,000Active4 beds 4 baths2,567 sq. ft.5026 Pomegranate Path, Manvel, TX 77578
MLS# 63974162Listed by: EXP REALTY LLC - New
 $265,000Active3 beds 2 baths1,721 sq. ft.
$265,000Active3 beds 2 baths1,721 sq. ft.10 Supiro Court, Manvel, TX 77578
MLS# 30460891Listed by: PRIORITY ONE REAL ESTATE - New
 $540,000Active4 beds 3 baths3,450 sq. ft.
$540,000Active4 beds 3 baths3,450 sq. ft.2911 Wolfberry Drive, Manvel, TX 77578
MLS# 9031459Listed by: LPT REALTY, LLC - New
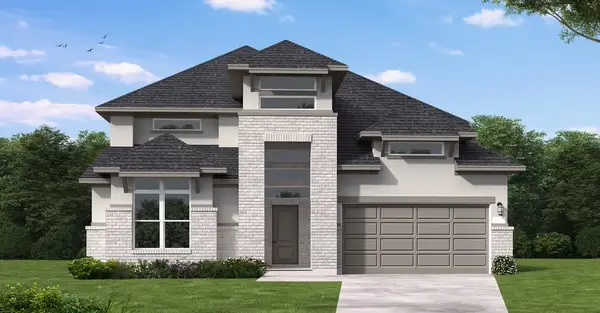 $734,616Active4 beds 4 baths3,466 sq. ft.
$734,616Active4 beds 4 baths3,466 sq. ft.6418 Citron Elm Road, Manvel, TX 77578
MLS# 30390874Listed by: COVENTRY HOMES

