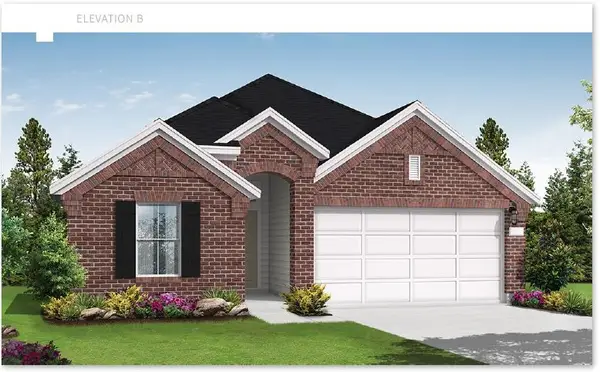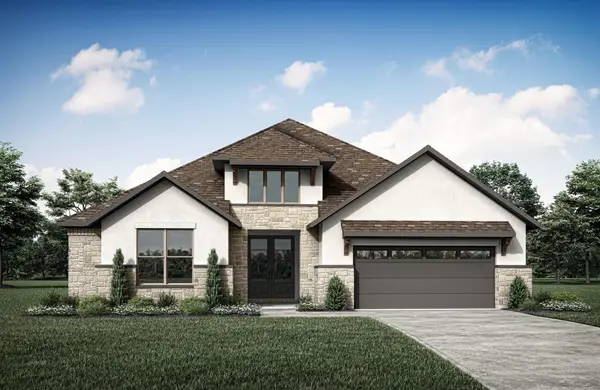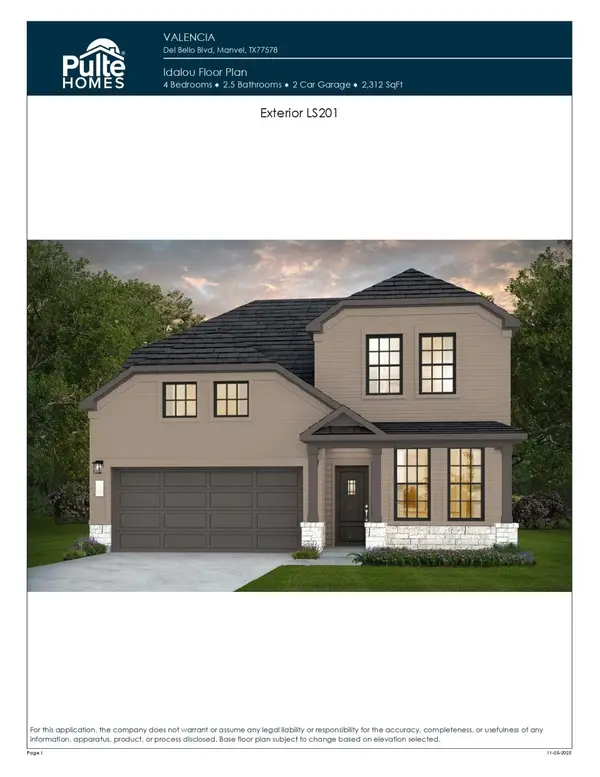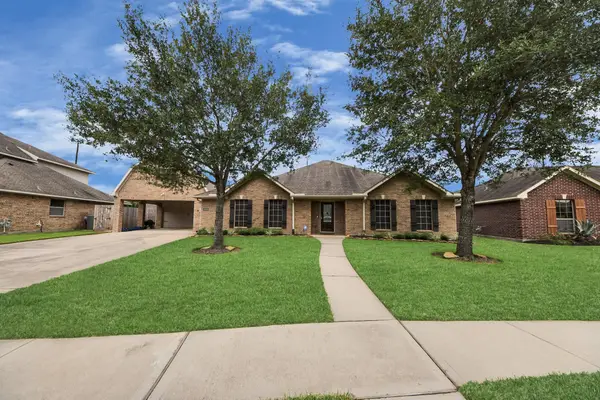9610 Twin Oaks Drive, Manvel, TX 77578
Local realty services provided by:Better Homes and Gardens Real Estate Hometown
9610 Twin Oaks Drive,Manvel, TX 77578
$550,000
- 4 Beds
- 2 Baths
- 2,455 sq. ft.
- Single family
- Pending
Listed by: christy buck
Office: infinity real estate group
MLS#:51200500
Source:HARMLS
Price summary
- Price:$550,000
- Price per sq. ft.:$224.03
About this home
This charming country paradise features a beautifully refinished pool & plenty of space to relax or entertain. The main home offers 4 spacious bedrooms, 2 updated bathrooms & a bright kitchen with a modern backsplash. A large formal dining room can easily serve as an office or flex space. Above the garage, a 435 sq ft apartment provides a full bathroom, living area, kitchen, pantry, ample storage & a 5th bedroom—perfect for guests or rental income. Behind the home, a versatile detached building with A/C, 110 & 220V outlets & a full bath can be used as a workshop or pool house. The outdoor area is designed for entertaining, featuring two covered patios with decorative lighting, a fire pit & attractive fencing. Additional amenities include two climate-controlled structures for animals, plus a large round pen ideal for horseback riding or livestock. The land is fully fenced & cross-fenced, offering both beauty & functionality—all just minutes from Hwy 288. Never flooded, per the seller.
Contact an agent
Home facts
- Year built:1981
- Listing ID #:51200500
- Updated:November 26, 2025 at 08:07 AM
Rooms and interior
- Bedrooms:4
- Total bathrooms:2
- Full bathrooms:2
- Living area:2,455 sq. ft.
Heating and cooling
- Cooling:Central Air, Electric
- Heating:Central, Electric
Structure and exterior
- Roof:Composition
- Year built:1981
- Building area:2,455 sq. ft.
- Lot area:1.71 Acres
Schools
- High school:IOWA COLONY HIGH SCHOOL
- Middle school:IOWA COLONY JUNIOR HIGH
- Elementary school:BENNETT ELEMENTARY (ALVIN)
Utilities
- Water:Well
- Sewer:Septic Tank
Finances and disclosures
- Price:$550,000
- Price per sq. ft.:$224.03
- Tax amount:$10,190 (2025)
New listings near 9610 Twin Oaks Drive
- Open Fri, 2 to 5pmNew
 $434,900Active4 beds 3 baths2,074 sq. ft.
$434,900Active4 beds 3 baths2,074 sq. ft.2411 Hazel Berry Street, Manvel, TX 77578
MLS# 96501640Listed by: COVENTRY HOMES - New
 $299,999Active3 beds 2 baths1,696 sq. ft.
$299,999Active3 beds 2 baths1,696 sq. ft.18 Carmel Chase Court, Manvel, TX 77578
MLS# 55927164Listed by: RE/MAX COMPASS - New
 $464,990Active4 beds 4 baths2,978 sq. ft.
$464,990Active4 beds 4 baths2,978 sq. ft.6130 Lush Pasture Lane, Manvel, TX 77578
MLS# 77197134Listed by: PULTE HOMES  $629,655Active4 beds 4 baths2,782 sq. ft.
$629,655Active4 beds 4 baths2,782 sq. ft.6607 Ruby Falls Court, Iowa Colony, TX 77578
MLS# 86763105Listed by: HOMESUSA.COM $639,545Active4 beds 4 baths3,023 sq. ft.
$639,545Active4 beds 4 baths3,023 sq. ft.6610 Ruby Falls, Iowa Colony, TX 77578
MLS# 8897053Listed by: HOMESUSA.COM- New
 $425,000Active4 beds 4 baths2,968 sq. ft.
$425,000Active4 beds 4 baths2,968 sq. ft.7054 Terra Drive, Manvel, TX 77578
MLS# 19828214Listed by: TRUST REAL ESTATE - New
 $409,700Active4 beds 3 baths2,312 sq. ft.
$409,700Active4 beds 3 baths2,312 sq. ft.19138 Pink Grapefruit Street, Manvel, TX 77578
MLS# 20692487Listed by: PULTE HOMES - Open Sat, 12 to 4pm
 $299,990Active3 beds 3 baths1,865 sq. ft.
$299,990Active3 beds 3 baths1,865 sq. ft.5222 Big Dipper Drive, Iowa Colony, TX 77578
MLS# 71406381Listed by: CHESMAR HOMES - New
 $504,665Active4 beds 3 baths2,677 sq. ft.
$504,665Active4 beds 3 baths2,677 sq. ft.5710 Silver Perch Lane, Manvel, TX 77578
MLS# 41074764Listed by: HIGHLAND HOMES REALTY - New
 $492,500Active4 beds 4 baths2,822 sq. ft.
$492,500Active4 beds 4 baths2,822 sq. ft.6711 Eagle Run, Manvel, TX 77578
MLS# 28410883Listed by: RE/MAX FINE PROPERTIES SE
