9823 Starry Night Lane, Manvel, TX 77578
Local realty services provided by:Better Homes and Gardens Real Estate Hometown
9823 Starry Night Lane,Manvel, TX 77578
$515,000
- 4 Beds
- 4 Baths
- 2,850 sq. ft.
- Single family
- Active
Listed by: mark burgess
Office: worth clark realty
MLS#:42715189
Source:HARMLS
Price summary
- Price:$515,000
- Price per sq. ft.:$180.7
- Monthly HOA dues:$108.33
About this home
This Pinto floor plan from David Weekly Homes is less than three years old. The Epicurean kitchen offers superior storage and meal prep. An open-concept floor plan presents a cheerful sunroom and a scenic backyard view. Your inspired Owner’s Retreat features a pamper-ready bathroom and paired walk-in closets. This glamorous floor plan includes a spacious guest suite, 2 extra bedrooms, and an office or study. You'll notice built-in conveniences and the extra storage space in the 3-car garage. BUILDER UPGRADES include: 22 outside soffit lights around the entire home, tile in all showers that go to the ceiling, epoxy flooring in garage, kitchen cabinet under lighting, front and back patio stamped and colored concrete, custom window shades throughout entire home some powered with remote, compolete hardware on all kitchen and bathroom cabinets, 11-to-12-foot ceilings throughout the home. The large lot provides backyard space for a pool, etc.
Contact an agent
Home facts
- Year built:2022
- Listing ID #:42715189
- Updated:December 02, 2025 at 12:40 PM
Rooms and interior
- Bedrooms:4
- Total bathrooms:4
- Full bathrooms:3
- Half bathrooms:1
- Living area:2,850 sq. ft.
Heating and cooling
- Cooling:Central Air, Electric, Zoned
- Heating:Central, Gas, Zoned
Structure and exterior
- Roof:Composition
- Year built:2022
- Building area:2,850 sq. ft.
- Lot area:0.27 Acres
Schools
- High school:IOWA COLONY HIGH SCHOOL
- Middle school:CAFFEY JUNIOR HIGH SCHOOL
- Elementary school:BENNETT ELEMENTARY (ALVIN)
Utilities
- Sewer:Public Sewer
Finances and disclosures
- Price:$515,000
- Price per sq. ft.:$180.7
- Tax amount:$16,561 (2024)
New listings near 9823 Starry Night Lane
- New
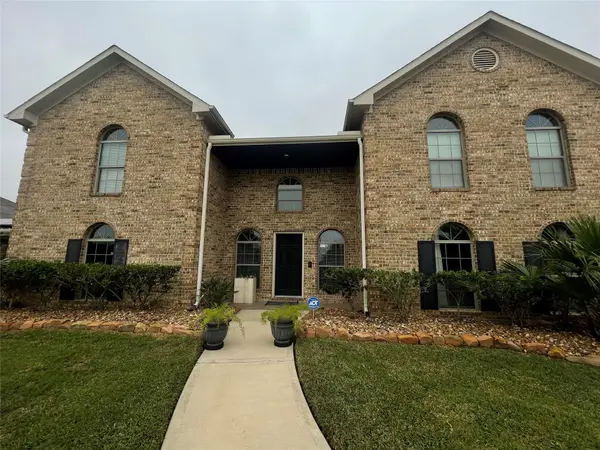 $720,000Active5 beds 4 baths4,385 sq. ft.
$720,000Active5 beds 4 baths4,385 sq. ft.6627 Marble Falls Lane, Manvel, TX 77578
MLS# 4018129Listed by: KELLER WILLIAMS PREFERRED - Open Sat, 3 to 6pmNew
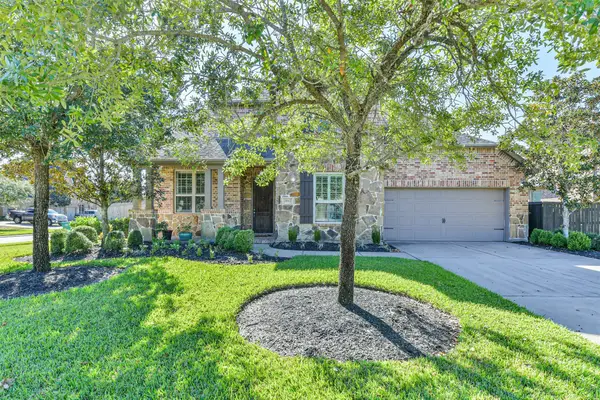 $489,900Active4 beds 4 baths3,638 sq. ft.
$489,900Active4 beds 4 baths3,638 sq. ft.3042 Rabbit Brush Lane, Manvel, TX 77578
MLS# 90714846Listed by: KELLER WILLIAMS PREFERRED - New
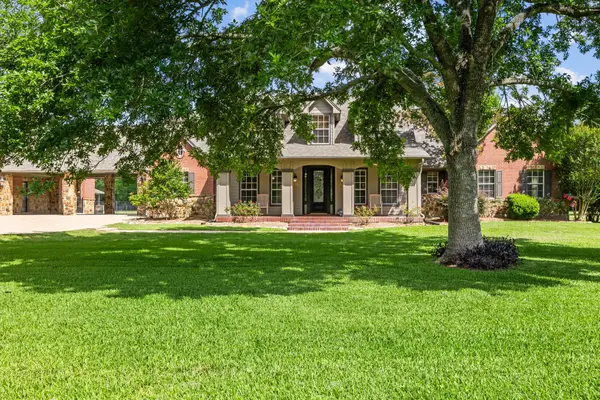 $2,325,000Active4 beds 7 baths6,393 sq. ft.
$2,325,000Active4 beds 7 baths6,393 sq. ft.6410 Old Chocolate Bayou Road, Manvel, TX 77578
MLS# 36653837Listed by: KELLER WILLIAMS PREFERRED - New
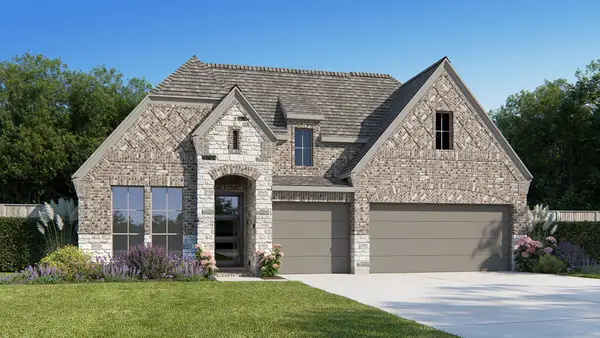 $599,900Active4 beds 4 baths2,776 sq. ft.
$599,900Active4 beds 4 baths2,776 sq. ft.6519 Yellow Rose Court, Manvel, TX 77578
MLS# 75251883Listed by: PERRY HOMES REALTY, LLC - New
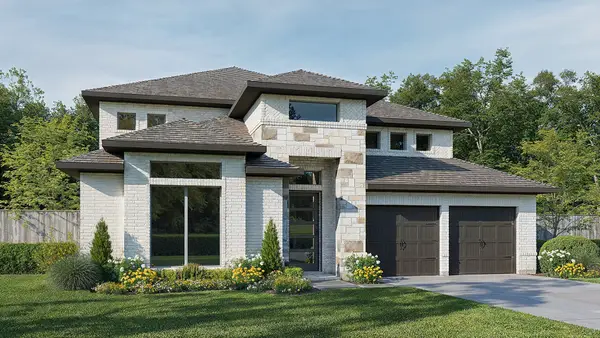 $689,900Active4 beds 4 baths3,395 sq. ft.
$689,900Active4 beds 4 baths3,395 sq. ft.8923 Heirloom Court, Manvel, TX 77578
MLS# 97655364Listed by: PERRY HOMES REALTY, LLC - New
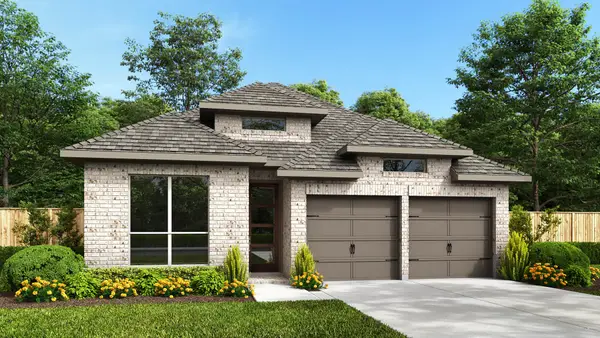 $454,900Active3 beds 3 baths1,910 sq. ft.
$454,900Active3 beds 3 baths1,910 sq. ft.19023 Satsuma Ridge Drive, Manvel, TX 77578
MLS# 17245613Listed by: PERRY HOMES REALTY, LLC - New
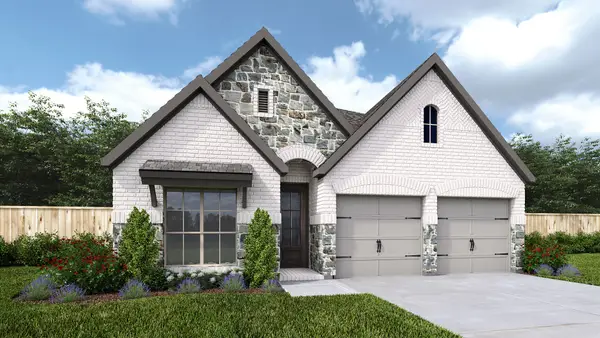 $454,900Active3 beds 2 baths1,950 sq. ft.
$454,900Active3 beds 2 baths1,950 sq. ft.19135 Satsuma Ridge Drive, Manvel, TX 77578
MLS# 71401162Listed by: PERRY HOMES REALTY, LLC - Open Fri, 2 to 5pmNew
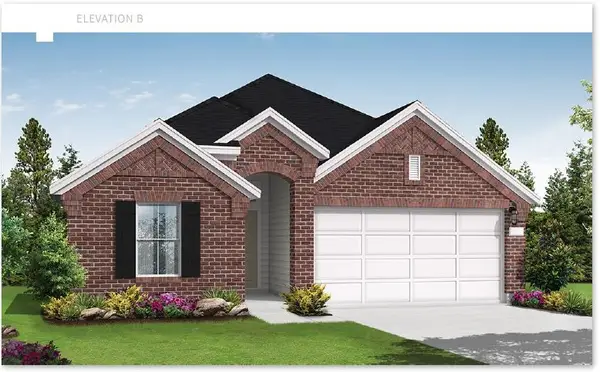 $434,900Active4 beds 3 baths2,074 sq. ft.
$434,900Active4 beds 3 baths2,074 sq. ft.2411 Hazel Berry Street, Manvel, TX 77578
MLS# 96501640Listed by: COVENTRY HOMES - New
 $299,999Active3 beds 2 baths1,696 sq. ft.
$299,999Active3 beds 2 baths1,696 sq. ft.18 Carmel Chase Court, Manvel, TX 77578
MLS# 55927164Listed by: RE/MAX COMPASS - New
 $464,990Active4 beds 4 baths2,978 sq. ft.
$464,990Active4 beds 4 baths2,978 sq. ft.6130 Lush Pasture Lane, Manvel, TX 77578
MLS# 77197134Listed by: PULTE HOMES
