430 Cedar Mountain Dr, Marble Falls, TX 78654
Local realty services provided by:Better Homes and Gardens Real Estate Hometown
Listed by: seth koppel
Office: real broker, llc.
MLS#:4220055
Source:ACTRIS
430 Cedar Mountain Dr,Marble Falls, TX 78654
$1,590,000
- 2 Beds
- 2 Baths
- 7,200 sq. ft.
- Single family
- Active
Price summary
- Price:$1,590,000
- Price per sq. ft.:$220.83
- Monthly HOA dues:$70.17
About this home
Experience the best of hill country living on this expansive acreage lot featuring panoramic views and an exceptional 7,200-sq-ft barndominium/shop. Build your main house (choose your own builder) or use the barndo as a "weekend getaway". The impressive drive-through RV bay includes dual 14' x 14' roll-up doors, allowing you to pull straight through with ease, and there is abundant parking for RVs, trucks, boats, tractors, and all types of equipment or recreational vehicles, plus three additional 10' x 10' roll-up doors for added convenience. The 60' x 60' two-story structure offers 3,600 sq ft per level. Downstairs features a massive shop/garage with 16' clear height, an office and bathroom, and a 10,000-lb rated truck/car lift. Upstairs, the 2-bedroom, 2-bath apartment includes a full kitchen, a living room with fireplace, a dedicated office area, an oversized gym/flex space that can serve multiple purposes, a large workshop, and a climate-controlled storage room; the solid concrete second floor is engineered to support heavy equipment and opens to a wraparound porch with long-range views. A gently sloped ramp provides direct access to the second level without the need for stairs. The property also offers ample space to build your main home, positioned to capture equally stunning views. Additional highlights include 200-amp service to the barndo/shop plus a separate 200-amp panel for a future home, a 400-amp transfer switch for future generator wired to both panels, 8' solid core doors, full spray-foam insulation, and a 535-ft concrete driveway—at least 6" thick with tied rebar on 16" centers—engineered to support RVs up to 55,000 lbs. A full multi-page detail sheet is available on MLS. There is also a youtube video that shows everything (ask us for the link).
Contact an agent
Home facts
- Year built:2023
- Listing ID #:4220055
- Updated:January 08, 2026 at 04:30 PM
Rooms and interior
- Bedrooms:2
- Total bathrooms:2
- Full bathrooms:2
- Living area:7,200 sq. ft.
Heating and cooling
- Cooling:Central
- Heating:Central
Structure and exterior
- Roof:Metal
- Year built:2023
- Building area:7,200 sq. ft.
Schools
- High school:Marble Falls
- Elementary school:Spicewood (Marble Falls ISD)
Utilities
- Water:Private
- Sewer:Septic Tank
Finances and disclosures
- Price:$1,590,000
- Price per sq. ft.:$220.83
- Tax amount:$9,143 (2025)
New listings near 430 Cedar Mountain Dr
- New
 $549,900Active3 beds 2 baths1,613 sq. ft.
$549,900Active3 beds 2 baths1,613 sq. ft.2901 Fm 1980, Marble Falls, TX 78654
MLS# 3721139Listed by: WALKER & ASSOC. REAL ESTATE - New
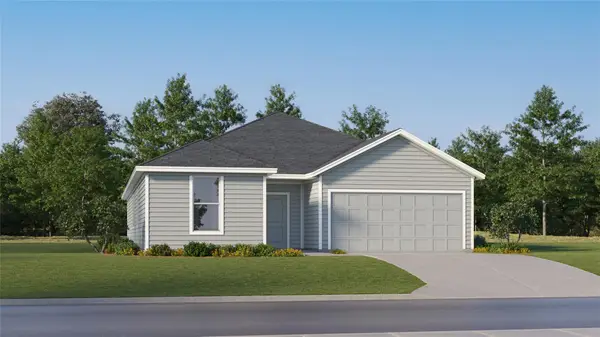 $323,990Active4 beds 3 baths2,207 sq. ft.
$323,990Active4 beds 3 baths2,207 sq. ft.256 Rock Springs Dr, Marble Falls, TX 78654
MLS# 3340871Listed by: MARTI REALTY GROUP - New
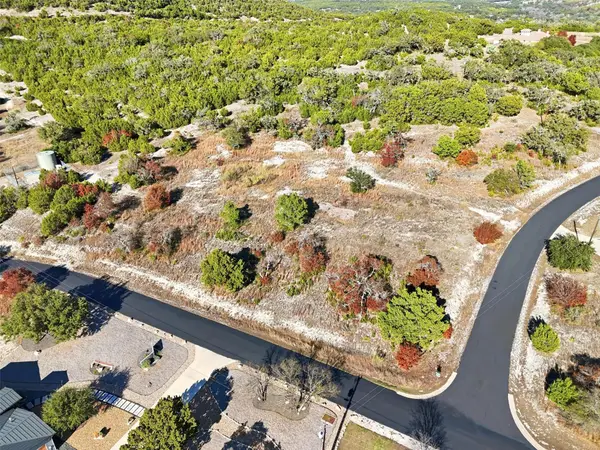 $121,000Active0 Acres
$121,000Active0 Acres29910 Montana Ridge Pass, Marble Falls, TX 78654
MLS# 5515382Listed by: ZINA & CO. REAL ESTATE - New
 $386,990Active4 beds 3 baths2,372 sq. ft.
$386,990Active4 beds 3 baths2,372 sq. ft.213 Rock Springs Dr, Marble Falls, TX 78654
MLS# 9912528Listed by: D.R. HORTON, AMERICA'S BUILDER 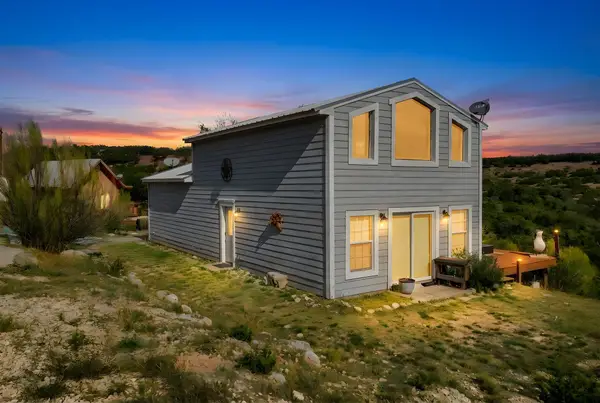 $430,000Active2 beds 3 baths1,364 sq. ft.
$430,000Active2 beds 3 baths1,364 sq. ft.28543 Paradise Manor Dr, Marble Falls, TX 78654
MLS# 1228870Listed by: EXP REALTY LLC $325,990Active3 beds 2 baths1,635 sq. ft.
$325,990Active3 beds 2 baths1,635 sq. ft.121 Southridge Trl, Marble Falls, TX 78654
MLS# 9520088Listed by: D.R. HORTON, AMERICA'S BUILDER $385,990Active4 beds 3 baths2,109 sq. ft.
$385,990Active4 beds 3 baths2,109 sq. ft.125 White Rock Dr, Marble Falls, TX 78654
MLS# 6240328Listed by: D.R. HORTON, AMERICA'S BUILDER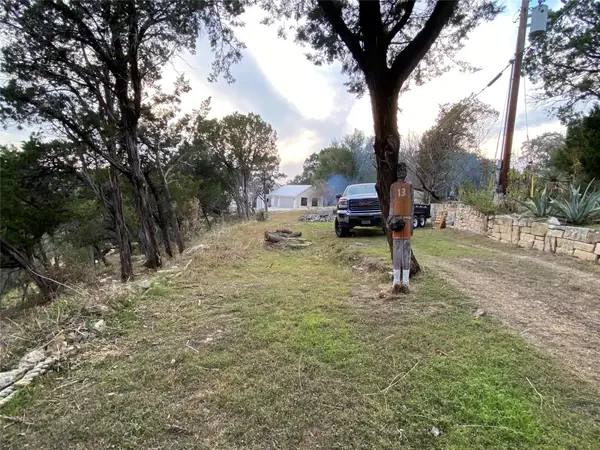 $219,000Active0 Acres
$219,000Active0 Acres26809 Blue Cove Road Blue Cove Rd, Marble Falls, TX 78654
MLS# 8121344Listed by: PERSPECTIVE PROPERTIES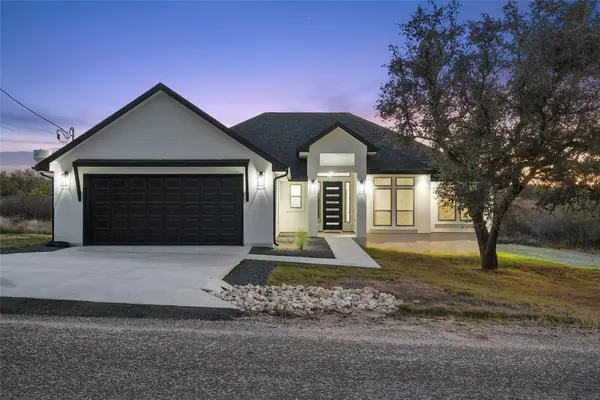 $459,000Active4 beds 3 baths2,309 sq. ft.
$459,000Active4 beds 3 baths2,309 sq. ft.137 Granitecastle Dr, Granite Shoals, TX 78654
MLS# 5734124Listed by: COLDWELL BANKER REALTY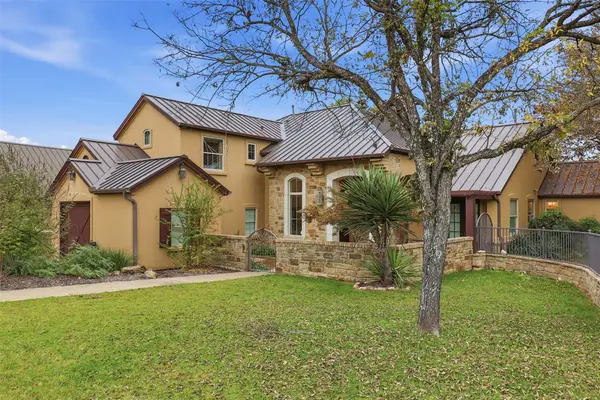 $3,200,000Active4 beds 5 baths3,744 sq. ft.
$3,200,000Active4 beds 5 baths3,744 sq. ft.325 Wilderness Dr W, Marble Falls, TX 78654
MLS# 1707734Listed by: ZINA & CO. REAL ESTATE
