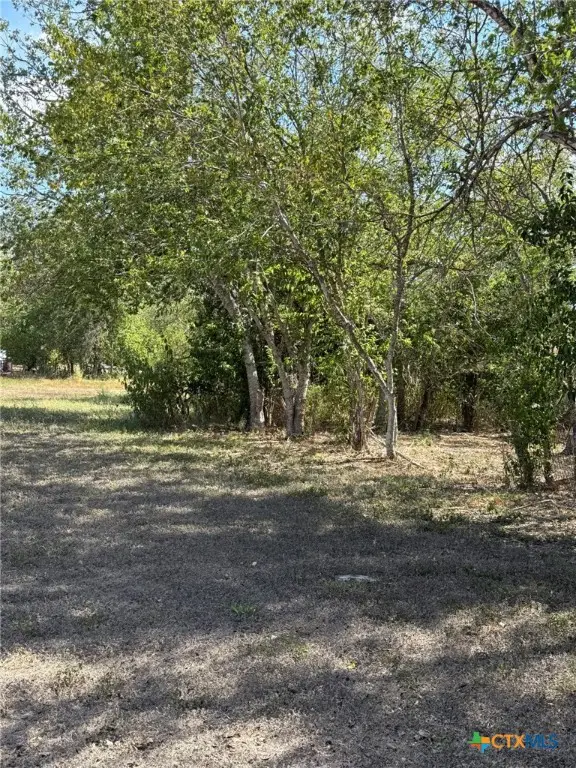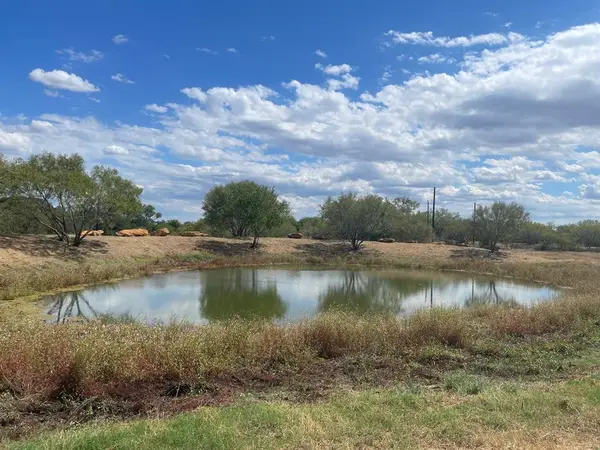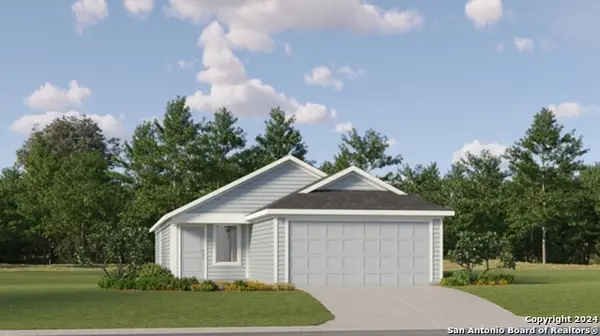4919 Village Park, Marion, TX 78124
Local realty services provided by:Better Homes and Gardens Real Estate Winans
4919 Village Park,Marion, TX 78124
$439,900
- 3 Beds
- 2 Baths
- 2,056 sq. ft.
- Single family
- Active
Listed by:kyle floyd(210) 767-3979, floydrealtyteam@gmail.com
Office:redbird realty llc.
MLS#:1867192
Source:SABOR
Price summary
- Price:$439,900
- Price per sq. ft.:$213.96
- Monthly HOA dues:$50.33
About this home
VA Assumption Loan Available at a 5.90 interest rate! **Seller Offering $5,000 in Concessions! Combine this with a potential lender credit of up to $7,000 for closing costs plus a complimentary appraisal through our preferred lender for significant savings at closing! 4919 Village Park - Upgraded Single-Story Home for Sale in The Parklands: **Welcome to this beautifully upgraded, move-in ready home featuring 3 bedrooms and 2 bathrooms in the highly sought-after master-planned community of The Parklands, conveniently located off I-35 between San Antonio and New Braunfels. Built in 2022, this home showcases modern design and an open layout-perfectly suited for both work and leisure. **Just 15 minutes from downtown New Braunfels, you'll enjoy easy access to popular attractions like Landa Park, Gruene Hall, and Schlitterbahn Waterpark. For commuters or weekend adventurers, downtown San Antonio's River Walk and Pearl District are less than 45 minutes away. Spend weekends at Canyon Lake or explore the historic charm of Seguin-all just a short drive from your doorstep. **This spacious home offers 2,056 square feet of open-concept living, including a well-appointed kitchen with a gas cooktop, a light-filled living area, and a covered patio ideal for outdoor dining or relaxing in the evenings. Nestled on a premium corner lot at the entrance of a quiet cul-de-sac, this property strikes the perfect balance between privacy and community living. **Pet owners and outdoor enthusiasts will appreciate being just 2 minutes from Cypress Point Park, with its scenic walking trails and green spaces for you and your pets to enjoy. Additional Features: 1) Full sprinkler/irrigation system 2) Gas appliances 3) Covered patio 4) Appliances included: refrigerator, washer & dryer, water softener, and security system (all fully paid off) 5) Still under builder's 10-year foundation warranty This home delivers an exceptional combination of lifestyle, value, and location-an incredible opportunity in one of the fastest-growing areas near San Antonio! Don't miss out-schedule your private showing today!
Contact an agent
Home facts
- Year built:2022
- Listing ID #:1867192
- Added:141 day(s) ago
- Updated:October 04, 2025 at 01:49 PM
Rooms and interior
- Bedrooms:3
- Total bathrooms:2
- Full bathrooms:2
- Living area:2,056 sq. ft.
Heating and cooling
- Cooling:One Central, Zoned
- Heating:1 Unit, Central, Electric, Natural Gas
Structure and exterior
- Roof:Composition
- Year built:2022
- Building area:2,056 sq. ft.
- Lot area:0.17 Acres
Schools
- High school:Davenport
- Middle school:Danville Middle School
- Elementary school:Garden Ridge
Utilities
- Water:City
- Sewer:City
Finances and disclosures
- Price:$439,900
- Price per sq. ft.:$213.96
- Tax amount:$7,332 (2025)
New listings near 4919 Village Park
- New
 $229,900Active2.95 Acres
$229,900Active2.95 Acres7555 Gin Road, Marion, TX 78124
MLS# 593679Listed by: CENTURY 21 INTEGRA - New
 $585,000Active4 beds 3 baths2,402 sq. ft.
$585,000Active4 beds 3 baths2,402 sq. ft.123 Colette, Marion, TX 78124
MLS# 1911220Listed by: REAL PROPERTY MANAGEMENT ALAMO - New
 $118,000Active0 Acres
$118,000Active0 Acres3043 Vista Ridge Dr, Marion, TX 78124
MLS# 98772Listed by: RENNAT PROPERTIES - New
 $305,999Active4 beds 4 baths2,149 sq. ft.
$305,999Active4 beds 4 baths2,149 sq. ft.431 Kayden Court, Marion, TX 78124
MLS# 1911005Listed by: MARTI REALTY GROUP - New
 $231,999Active3 beds 2 baths1,402 sq. ft.
$231,999Active3 beds 2 baths1,402 sq. ft.349 Kayden Court, Marion, TX 78124
MLS# 1911002Listed by: MARTI REALTY GROUP - New
 $287,999Active4 beds 3 baths1,795 sq. ft.
$287,999Active4 beds 3 baths1,795 sq. ft.427 Kayden Court, Marion, TX 78124
MLS# 1911004Listed by: MARTI REALTY GROUP  $298,999Active4 beds 3 baths2,024 sq. ft.
$298,999Active4 beds 3 baths2,024 sq. ft.4986 Mission Tejas Road, Marion, TX 78124
MLS# 1909504Listed by: MARTI REALTY GROUP $287,999Active3 beds 2 baths1,955 sq. ft.
$287,999Active3 beds 2 baths1,955 sq. ft.4990 Mission Tejas Road, Marion, TX 78124
MLS# 1909509Listed by: MARTI REALTY GROUP $304,999Active4 beds 3 baths2,024 sq. ft.
$304,999Active4 beds 3 baths2,024 sq. ft.4998 Mission Tejas Road, Marion, TX 78124
MLS# 1909512Listed by: MARTI REALTY GROUP $314,999Active4 beds 3 baths2,269 sq. ft.
$314,999Active4 beds 3 baths2,269 sq. ft.5002 Mission Tejas Road, Marion, TX 78124
MLS# 1909515Listed by: MARTI REALTY GROUP
