125 Kendall Lane, Maxwell, TX 78656
Local realty services provided by:Better Homes and Gardens Real Estate Winans
Listed by: david clinton
Office: dr horton-austin
MLS#:584410
Source:TX_FRAR
Price summary
- Price:$239,990
- Price per sq. ft.:$169.13
About this home
SEPTEMBER ESTIMATED COMPLETION. INCLUDES BLINDS. The Linnet is a two story, 1,419 square foot home including 3 bedrooms, 2.5 bathrooms and a 1 car garage.
As you step inside, you’ll cross through the foyer, passing the powder room and staircase, and enter the dining room, kitchen, and family room. Built as an open concept, this space is sure to be the center of your home life and family activities. The kitchen features laminate countertops with 50/50 stainless steel drop-in bowl, 4” laminate backsplash, 36” upper cabinets and stainless-steel appliances, including a gas range. Off the kitchen is the pantry and hall closet.
Upstairs you’ll find the 3 bedrooms and 2 full bathrooms. At the front of the home is the primary bedroom with an attached private bathroom, making the start of your day a seamless step from sleep to your morning routine. Enjoy the walk-in shower, laminate countertop, and a generously sized walk-in closet. The secondary bedrooms include a closet with shelving and the hall bathroom includes a shower/tub combination. The utility room and hall closet finish out the upstairs space.
The Linnet includes vinyl flooring throughout the common areas of the home, and carpet in the bedrooms. All our new homes feature Bermuda sod, an irrigation system in the front and back yard, and a 6’ privacy fence around the back yard. This home comes with our America’s Smart Home base package, which includes the Front Doorbell, Front Door Deadbolt Lock, Home Hub, Thermostat, and Deako® Smart Switches
Contact an agent
Home facts
- Year built:2025
- Listing ID #:584410
- Added:187 day(s) ago
- Updated:December 28, 2025 at 08:48 AM
Rooms and interior
- Bedrooms:3
- Total bathrooms:3
- Full bathrooms:2
- Living area:1,419 sq. ft.
Heating and cooling
- Heating:Central
Structure and exterior
- Year built:2025
- Building area:1,419 sq. ft.
- Lot area:0.1 Acres
Schools
- High school:Lehman High School
- Middle school:Simon Middle School
- Elementary school:Hemphill Elementary
Utilities
- Water:Public
- Sewer:Public Sewer
Finances and disclosures
- Price:$239,990
- Price per sq. ft.:$169.13
New listings near 125 Kendall Lane
- New
 $383,900Active4 beds 3 baths2,356 sq. ft.
$383,900Active4 beds 3 baths2,356 sq. ft.398 Low Pasture Trl, Maxwell, TX 78666
MLS# 1361118Listed by: LGI HOMES - New
 $292,900Active2 beds 2 baths996 sq. ft.
$292,900Active2 beds 2 baths996 sq. ft.330 Low Pasture Trl, Maxwell, TX 78656
MLS# 8163214Listed by: LGI HOMES 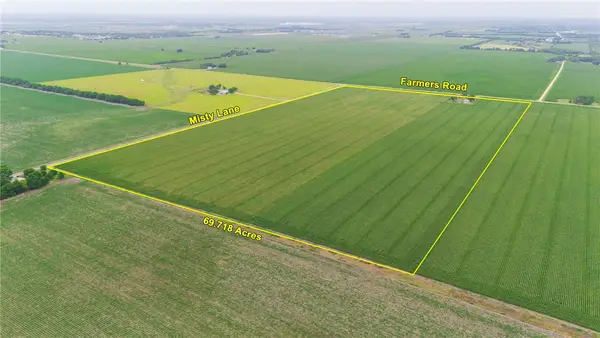 $4,740,824Active-- beds -- baths
$4,740,824Active-- beds -- baths1923 Farmers Rd, Maxwell, TX 78656
MLS# 463438Listed by: UNITED COUNTRY RE-BLUNTZER RE $211,990Active3 beds 2 baths1,402 sq. ft.
$211,990Active3 beds 2 baths1,402 sq. ft.510 Paris St, Maxwell, TX 78656
MLS# 8717758Listed by: MARTI REALTY GROUP $265,000Active3 beds 2 baths1,391 sq. ft.
$265,000Active3 beds 2 baths1,391 sq. ft.945 Soapstone Pass, Maxwell, TX 78666
MLS# 2727456Listed by: MARTI REALTY GROUP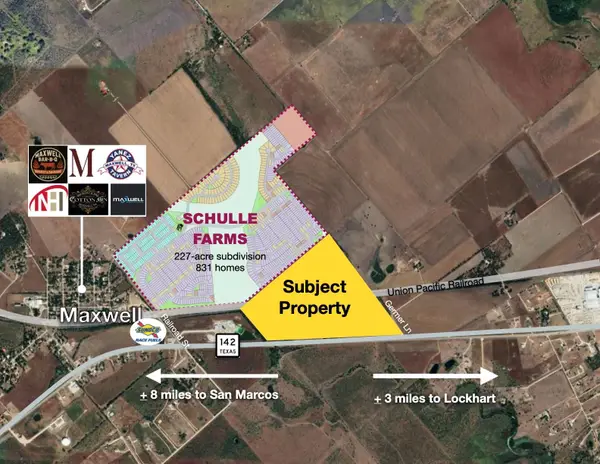 $3,323,250Active0 Acres
$3,323,250Active0 Acres439 Mary Ln, Maxwell, TX 78656
MLS# 4414881Listed by: MCALLISTER & ASSOCIATES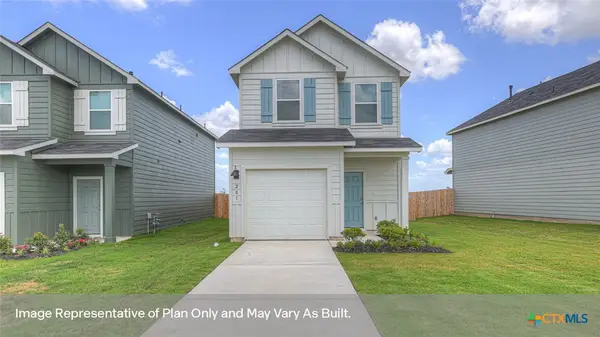 $245,480Active2 beds 3 baths1,130 sq. ft.
$245,480Active2 beds 3 baths1,130 sq. ft.140 Kendall Lane, Maxwell, TX 78656
MLS# 599676Listed by: DR HORTON-AUSTIN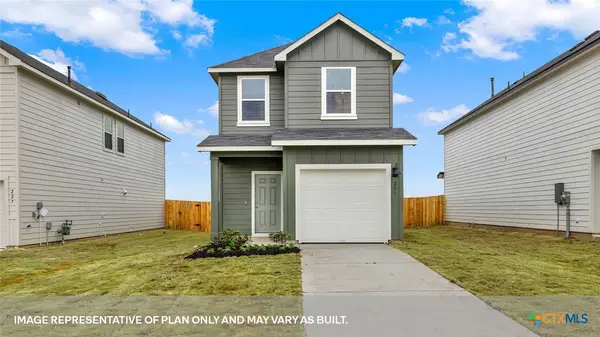 $255,550Active3 beds 3 baths1,419 sq. ft.
$255,550Active3 beds 3 baths1,419 sq. ft.132 Kendall Lane, Maxwell, TX 78656
MLS# 599678Listed by: DR HORTON-AUSTIN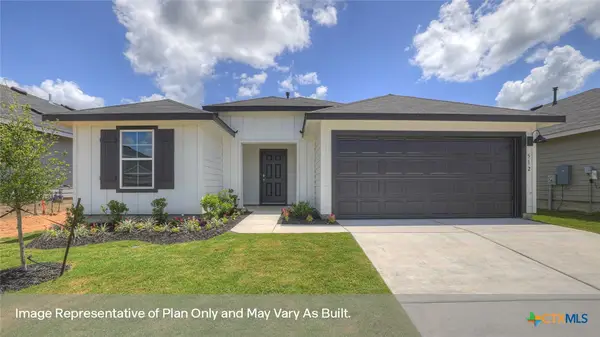 $324,990Active3 beds 2 baths1,574 sq. ft.
$324,990Active3 beds 2 baths1,574 sq. ft.325 Hodges Street, Maxwell, TX 78656
MLS# 599681Listed by: DR HORTON-AUSTIN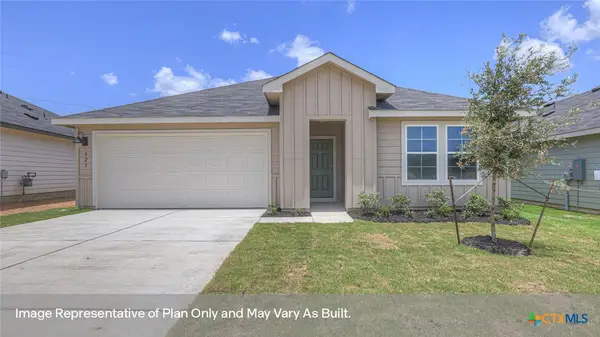 $335,990Active4 beds 3 baths2,024 sq. ft.
$335,990Active4 beds 3 baths2,024 sq. ft.322 Hodges Street, Maxwell, TX 78656
MLS# 599684Listed by: DR HORTON-AUSTIN
