215 Langston Drive, Maxwell, TX 78656
Local realty services provided by:Better Homes and Gardens Real Estate Winans
Listed by: david clinton
Office: dr horton-austin
MLS#:588604
Source:TX_FRAR
Price summary
- Price:$279,990
- Price per sq. ft.:$151.35
About this home
MOVE IN READY! Introducing the Florence floorplan at our Bollinger community in Maxwell, Texas. This two-story new home has 3 bedrooms, 2.5 bathrooms, a gameroom and a 2 car garage across 1,850 square feet of modern living space.
Step inside the home from the covered front porch into the foyer. Passing the powder room and staircase, you’ll enter the kitchen, dining and family room. This open concept space was built to make cooking, eating, and entertaining a pleasant experience for family and friends. The kitchen features an island with undermount sink, granite countertops, 4" backsplash, a pantry closet, 36” upper cabinets, and stainless-steel appliances, including a gas range. Enjoy the natural light from the side and rear windows. The oversized utility room is off the kitchen and connects to the garage, making it the perfect mud room.
Completing the downstairs area is the primary bedroom, which includes an attached bathroom. This relaxing bathroom space features a walk-in shower, cultured marble vanity with dual sinks, private toilet area with a door, and a huge walk-in closet. You will have plenty of space in this closet for your accessories or prized possessions.
Upstairs are the two additional bedrooms, a full bathroom, and the game room. The secondary bathroom includes a tub/shower combination, and all secondary bedrooms have amble closet space. Whether you use these rooms as an office, child’s room or guest room, there is enough space for work, sleep, and play.
The Florence includes vinyl flooring throughout the common areas of the home, and carpet in the bedrooms. A covered back patio is also included in the Florence plan. All our new homes feature Bermuda sod, an irrigation system in the front and back yard, and a 6’ privacy fence around the back yard. This home comes with our America’s Smart Home base package, which includes the Front Doorbell, Front Door Deadbolt Lock, Home Hub, Thermostat, and Deako® Smart Switches.
Contact an agent
Home facts
- Year built:2025
- Listing ID #:588604
- Added:111 day(s) ago
- Updated:November 23, 2025 at 08:21 AM
Rooms and interior
- Bedrooms:3
- Total bathrooms:3
- Full bathrooms:2
- Living area:1,850 sq. ft.
Heating and cooling
- Heating:Central
Structure and exterior
- Year built:2025
- Building area:1,850 sq. ft.
- Lot area:0.11 Acres
Schools
- High school:Lehman High School
- Middle school:Simon Middle School
- Elementary school:Hemphill Elementary
Utilities
- Water:Public
- Sewer:Public Sewer
Finances and disclosures
- Price:$279,990
- Price per sq. ft.:$151.35
New listings near 215 Langston Drive
- New
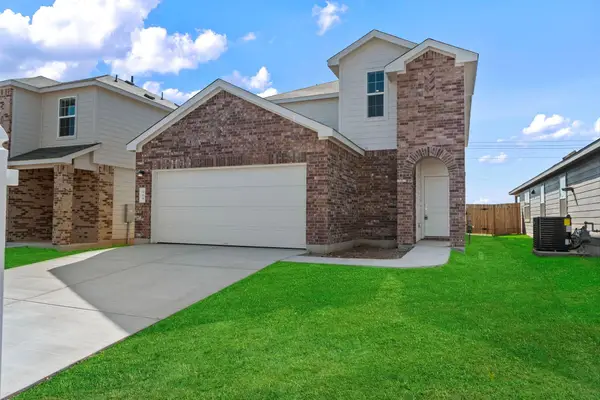 $300,000Active4 beds 4 baths2,348 sq. ft.
$300,000Active4 beds 4 baths2,348 sq. ft.969 Soapstone Pass, Maxwell, TX 78656
MLS# 8579987Listed by: MARTI REALTY GROUP - New
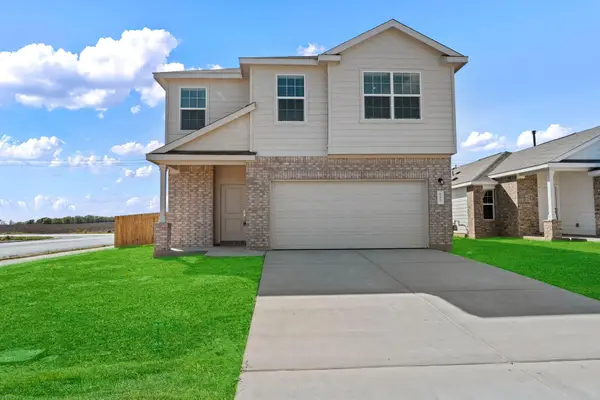 $285,000Active3 beds 3 baths1,834 sq. ft.
$285,000Active3 beds 3 baths1,834 sq. ft.937 Soapstone Pass, Maxwell, TX 78656
MLS# 4278130Listed by: MARTI REALTY GROUP - New
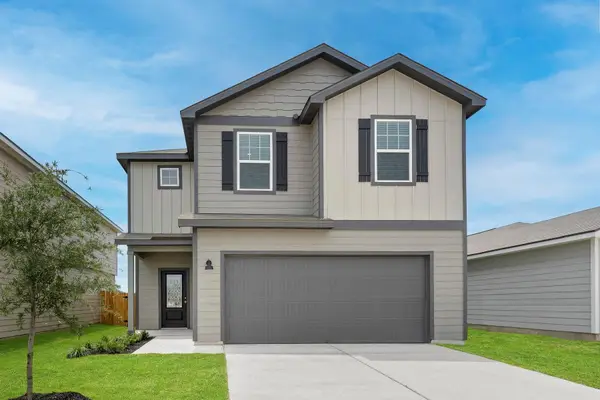 $358,900Active3 beds 3 baths1,919 sq. ft.
$358,900Active3 beds 3 baths1,919 sq. ft.448 Aplite Pass, Maxwell, TX 78656
MLS# 1701499Listed by: LGI HOMES - New
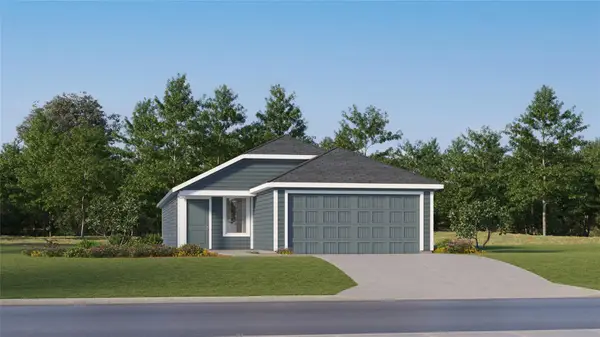 $224,990Active4 beds 2 baths1,575 sq. ft.
$224,990Active4 beds 2 baths1,575 sq. ft.508 Paris St, Maxwell, TX 78656
MLS# 2057087Listed by: MARTI REALTY GROUP - New
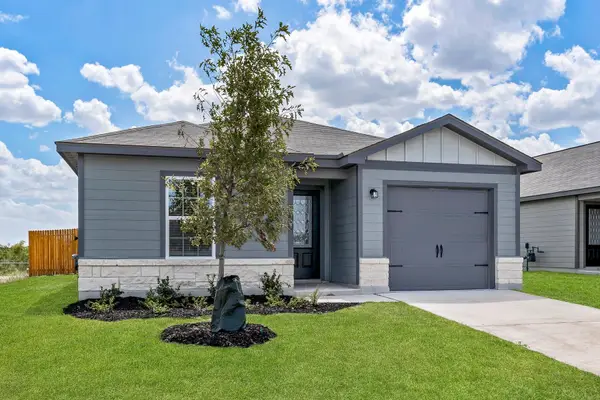 $312,900Active3 beds 2 baths1,211 sq. ft.
$312,900Active3 beds 2 baths1,211 sq. ft.314 Low Pasture Trl, Maxwell, TX 78656
MLS# 5353062Listed by: LGI HOMES - New
 $269,070Active3 beds 2 baths1,533 sq. ft.
$269,070Active3 beds 2 baths1,533 sq. ft.318 Jade St, Maxwell, TX 78656
MLS# 7740144Listed by: HOMESUSA.COM - New
 $280,000Active3 beds 3 baths1,834 sq. ft.
$280,000Active3 beds 3 baths1,834 sq. ft.961 Soapstone Pass, Maxwell, TX 78656
MLS# 3035670Listed by: MARTI REALTY GROUP - New
 $349,105Active4 beds 3 baths2,334 sq. ft.
$349,105Active4 beds 3 baths2,334 sq. ft.504 Estuary Dr, Maxwell, TX 78656
MLS# 4928226Listed by: CASTLEROCK REALTY, LLC  $282,990Active4 beds 3 baths1,891 sq. ft.
$282,990Active4 beds 3 baths1,891 sq. ft.563 Paris St, Maxwell, TX 78656
MLS# 1768740Listed by: MARTI REALTY GROUP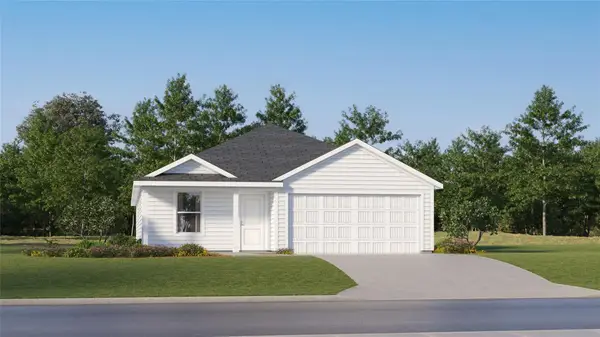 $297,990Active4 beds 2 baths1,850 sq. ft.
$297,990Active4 beds 2 baths1,850 sq. ft.559 Paris St, Maxwell, TX 78656
MLS# 7776858Listed by: MARTI REALTY GROUP
