251 Basalt Dr, Kyle, TX 78656
Local realty services provided by:Better Homes and Gardens Real Estate Hometown
Listed by:allison pflaum
Office:keller williams realty
MLS#:5275816
Source:ACTRIS
Price summary
- Price:$195,000
- Price per sq. ft.:$143.38
- Monthly HOA dues:$45
About this home
Two-story Lennar home in the Sunset Oaks community of East Kyle, just one year old and lovingly landscaped with solar path lights. This inviting home offers three bedrooms and two full bathrooms upstairs, along with a convenient half bath downstairs. The interior features cordless blinds on every window, filling the space with natural light, while the open-concept kitchen and living area create a welcoming atmosphere. The kitchen showcases white cabinets with modern black hardware, quartz countertops, stainless steel appliances including a gas cooktop, range, built-in microwave, dishwasher, single-basin sink, a breakfast bar, and pantry for extra storage. Durable matte gray vinyl plank flooring runs throughout the downstairs and bathrooms, with plush carpet in the bedrooms and on the stairs for added comfort. Upstairs, the laundry closet with stackable washer and dryer hookups makes laundry day a breeze. Additional highlights include a tankless water heater, sprinkler system, solar panels, and a doorbell camera. Ideally located between Austin and San Antonio, this home is the perfect starter or investment opportunity—schedule your tour today!
Contact an agent
Home facts
- Year built:2024
- Listing ID #:5275816
- Updated:September 18, 2025 at 03:09 PM
Rooms and interior
- Bedrooms:3
- Total bathrooms:3
- Full bathrooms:2
- Half bathrooms:1
- Living area:1,360 sq. ft.
Heating and cooling
- Cooling:Central
- Heating:Central
Structure and exterior
- Roof:Composition, Shingle
- Year built:2024
- Building area:1,360 sq. ft.
Schools
- High school:Lehman
- Elementary school:Hemphill
Utilities
- Water:Public
- Sewer:Public Sewer
Finances and disclosures
- Price:$195,000
- Price per sq. ft.:$143.38
New listings near 251 Basalt Dr
- New
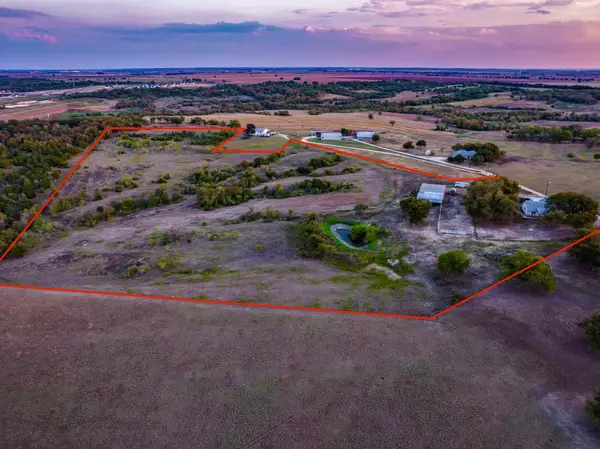 $745,000Active4 beds 2 baths2,454 sq. ft.
$745,000Active4 beds 2 baths2,454 sq. ft.182 Lantana Ln, Maxwell, TX 78656
MLS# 3178085Listed by: KELLER WILLIAMS REALTY - New
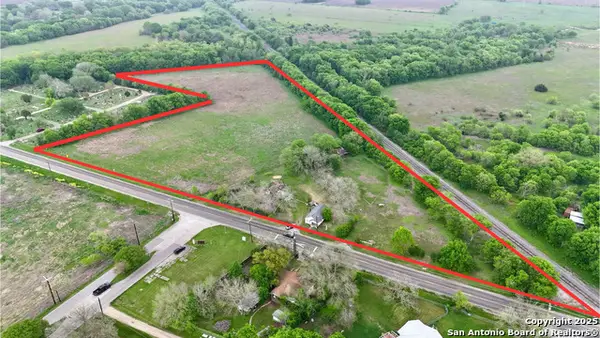 $465,000Active8.49 Acres
$465,000Active8.49 Acres2197 Fm 1984, Maxwell, TX 78656
MLS# 1908067Listed by: BRAY REAL ESTATE GROUP- SAN ANTONIO - New
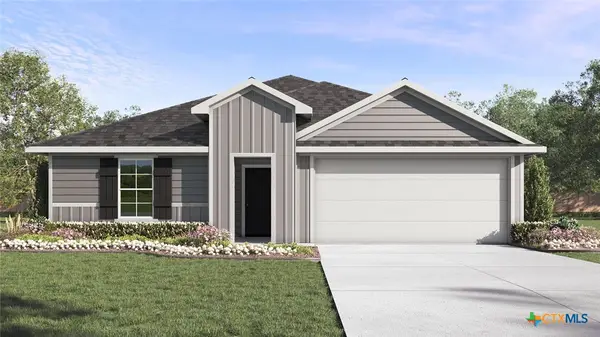 $324,990Active4 beds 2 baths1,796 sq. ft.
$324,990Active4 beds 2 baths1,796 sq. ft.418 Hodges Street, Maxwell, TX 78656
MLS# 592659Listed by: DR HORTON-AUSTIN - New
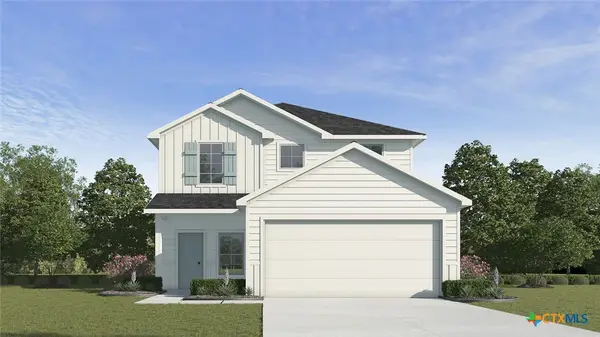 $350,990Active4 beds 3 baths2,473 sq. ft.
$350,990Active4 beds 3 baths2,473 sq. ft.105 Langston Drive, Maxwell, TX 78656
MLS# 592657Listed by: DR HORTON-AUSTIN - New
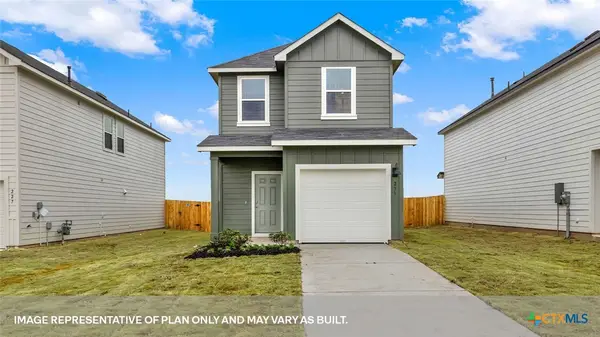 $229,990Active3 beds 3 baths1,419 sq. ft.
$229,990Active3 beds 3 baths1,419 sq. ft.200 Kendall Lane, Maxwell, TX 78656
MLS# 592654Listed by: DR HORTON-AUSTIN - New
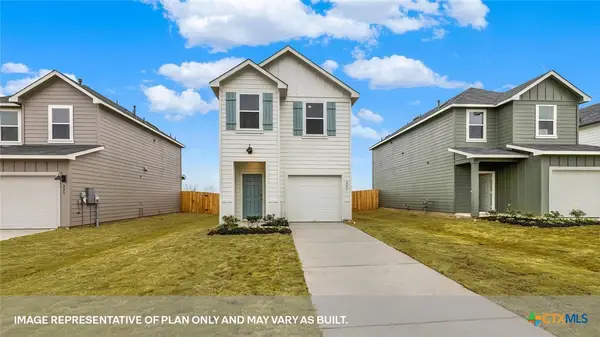 $249,990Active4 beds 3 baths1,543 sq. ft.
$249,990Active4 beds 3 baths1,543 sq. ft.136 Kendall Lane, Maxwell, TX 78656
MLS# 592655Listed by: DR HORTON-AUSTIN - New
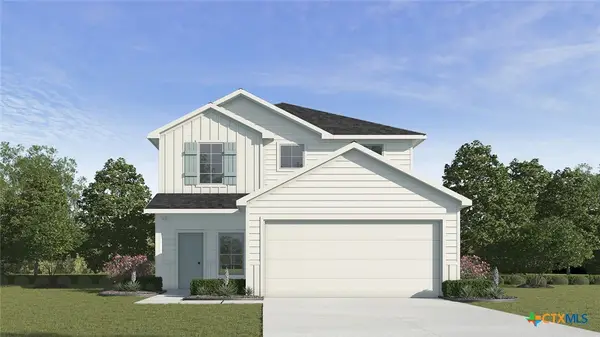 $350,990Active4 beds 3 baths2,473 sq. ft.
$350,990Active4 beds 3 baths2,473 sq. ft.119 Langston Drive, Maxwell, TX 78656
MLS# 592656Listed by: DR HORTON-AUSTIN - New
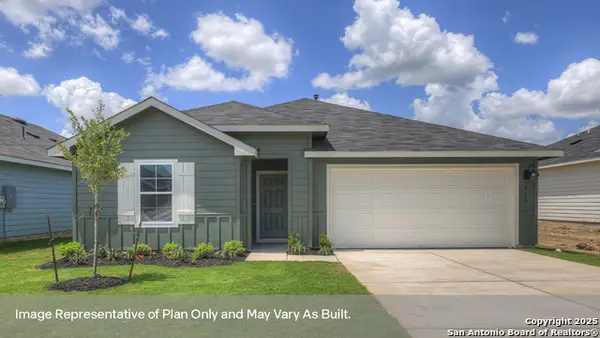 $342,990Active4 beds 3 baths2,034 sq. ft.
$342,990Active4 beds 3 baths2,034 sq. ft.524 Hodges Street, Maxwell, TX 78656
MLS# 1907321Listed by: D.R. HORTON, AMERICA'S BUILDER - New
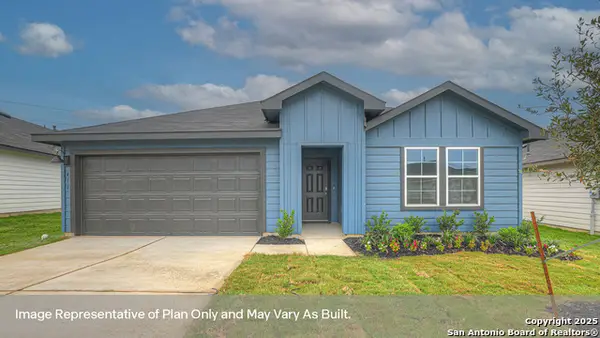 $330,990Active4 beds 2 baths1,796 sq. ft.
$330,990Active4 beds 2 baths1,796 sq. ft.341 Hodges Street, Maxwell, TX 78656
MLS# 1907332Listed by: D.R. HORTON, AMERICA'S BUILDER - New
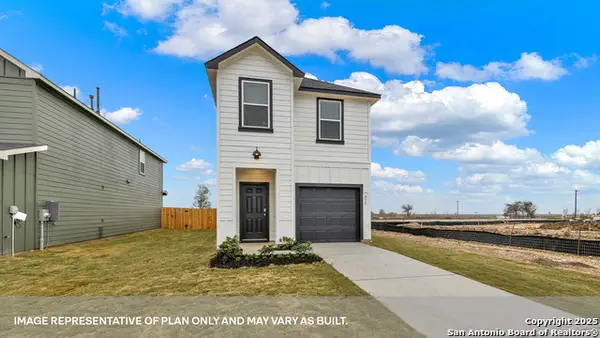 $260,615Active4 beds 3 baths1,543 sq. ft.
$260,615Active4 beds 3 baths1,543 sq. ft.206 Kendall Lane, Maxwell, TX 78656
MLS# 1907340Listed by: D.R. HORTON, AMERICA'S BUILDER
