505 Estuary Dr, Maxwell, TX 78656
Local realty services provided by:Better Homes and Gardens Real Estate Winans
Listed by: marnina bittner
Office: redfin corporation
MLS#:2620393
Source:ACTRIS
505 Estuary Dr,Maxwell, TX 78656
$279,990
- 3 Beds
- 2 Baths
- 1,570 sq. ft.
- Single family
- Active
Price summary
- Price:$279,990
- Price per sq. ft.:$178.34
- Monthly HOA dues:$35
About this home
Welcome to the Pecan Floor Plan – A Home Designed for Every Stage of Life.
With 1,570 sq ft of well-designed space, this home offers comfort, flexibility, and thoughtful features throughout. Upon entry, you're welcomed by a spacious foyer with a convenient powder room, storage closet, and direct access to a 2-car garage. Continue down the hall to an expansive open-concept family and dining area—perfect for everything from quiet dinners to festive gatherings.
Just off the main living space are the second and third bedrooms, separated by a full bathroom—ideal for kids, guests, or a home office. Beyond the dining area is your beautifully designed kitchen, where style meets function. Enjoy Silestone countertops, flat-panel birch cabinets, designer lighting, and top-of-the-line appliances—all complemented by a walk-in pantry and utility room for added convenience. Step from the kitchen into your backyard oasis—ideal for BBQs or relaxing evenings outdoors.
When it’s time to unwind, retreat to your private Owners Suite featuring a luxurious bath with cultured marble countertops, a spacious super shower, and a large walk-in closet—blending comfort with practicality.
The Pecan is perfect whether you’re starting out, growing your family, or downsizing in style. Like every CastleRock home, it’s Energy Star Certified and built with energy-efficient features for year-round comfort. From Low E3 windows and third-party inspected insulation to high-efficiency lighting, every detail is designed for lasting quality, safety, and energy savings.
With its versatile layout, upscale finishes, and thoughtful design, the Pecan is more than just a house—it’s a place to proudly call home.
***Builder is offering rate buydowns and closing costs with acceptable offer.***
Contact an agent
Home facts
- Year built:2024
- Listing ID #:2620393
- Updated:November 26, 2025 at 04:12 PM
Rooms and interior
- Bedrooms:3
- Total bathrooms:2
- Full bathrooms:2
- Living area:1,570 sq. ft.
Heating and cooling
- Cooling:Central
- Heating:Central
Structure and exterior
- Roof:Composition
- Year built:2024
- Building area:1,570 sq. ft.
Schools
- High school:Lockhart
- Elementary school:Clear Fork
Utilities
- Water:Public
- Sewer:Public Sewer
Finances and disclosures
- Price:$279,990
- Price per sq. ft.:$178.34
- Tax amount:$273 (2025)
New listings near 505 Estuary Dr
- New
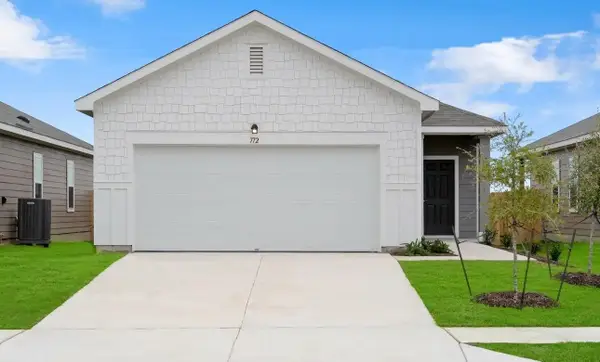 $229,800Active3 beds 2 baths1,200 sq. ft.
$229,800Active3 beds 2 baths1,200 sq. ft.1246 Delta Crst, Maxwell, TX 78656
MLS# 2096948Listed by: NEW HOME NOW - New
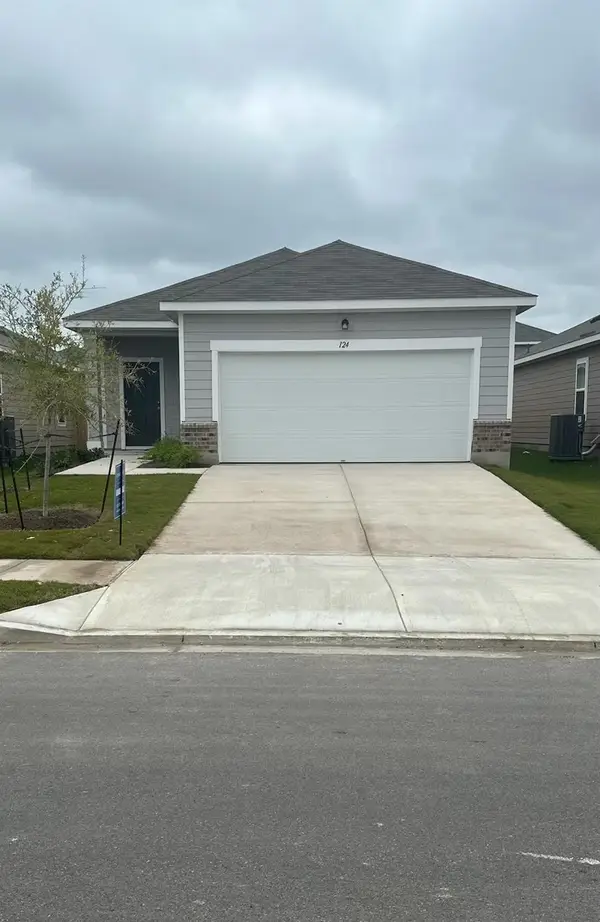 $246,754Active3 beds 2 baths1,412 sq. ft.
$246,754Active3 beds 2 baths1,412 sq. ft.1251 Delta Crst, Maxwell, TX 78656
MLS# 7313932Listed by: NEW HOME NOW - New
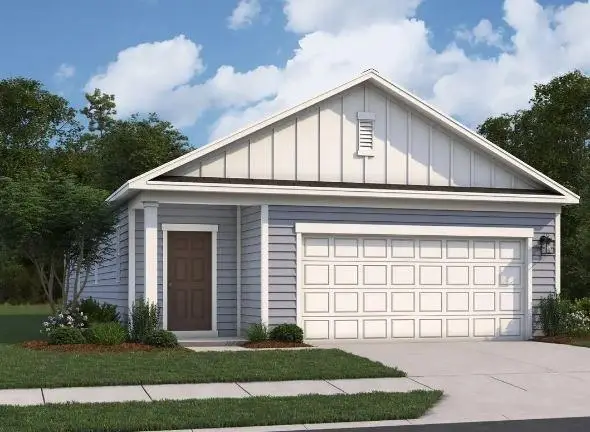 $259,690Active3 beds 2 baths1,499 sq. ft.
$259,690Active3 beds 2 baths1,499 sq. ft.415 Cliff Dr, Maxwell, TX 78656
MLS# 4271102Listed by: NEW HOME NOW - New
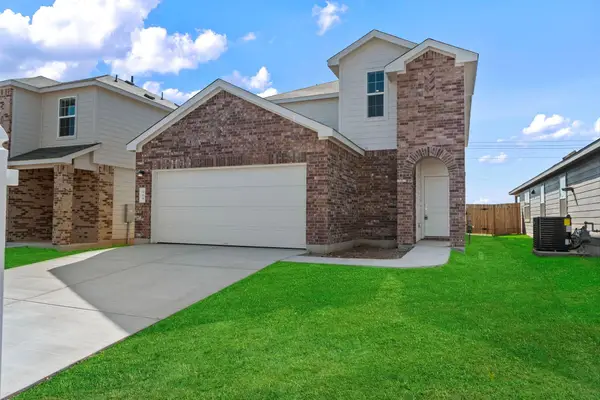 $300,000Active4 beds 4 baths2,348 sq. ft.
$300,000Active4 beds 4 baths2,348 sq. ft.969 Soapstone Pass, Maxwell, TX 78656
MLS# 8579987Listed by: MARTI REALTY GROUP - New
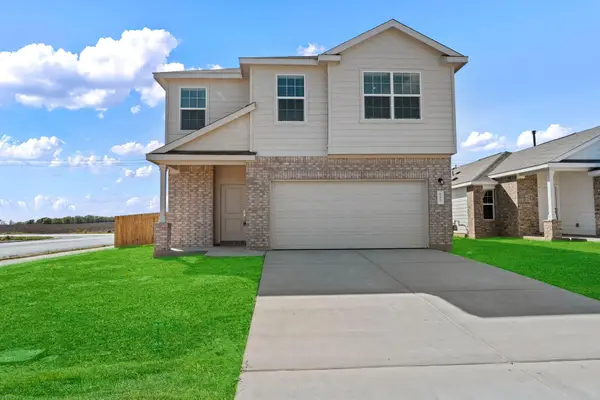 $285,000Active3 beds 3 baths1,834 sq. ft.
$285,000Active3 beds 3 baths1,834 sq. ft.937 Soapstone Pass, Maxwell, TX 78656
MLS# 4278130Listed by: MARTI REALTY GROUP 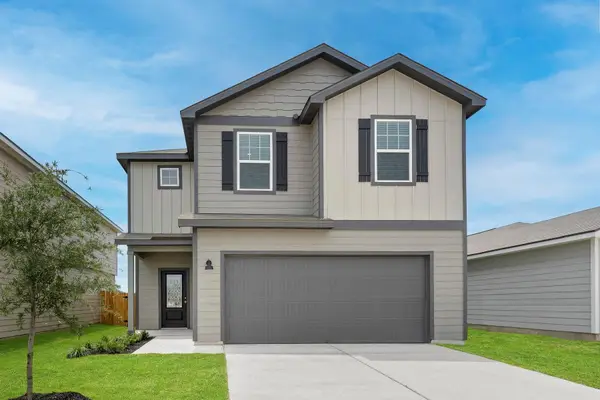 $358,900Pending3 beds 3 baths1,919 sq. ft.
$358,900Pending3 beds 3 baths1,919 sq. ft.448 Aplite Pass, Maxwell, TX 78656
MLS# 1701499Listed by: LGI HOMES- New
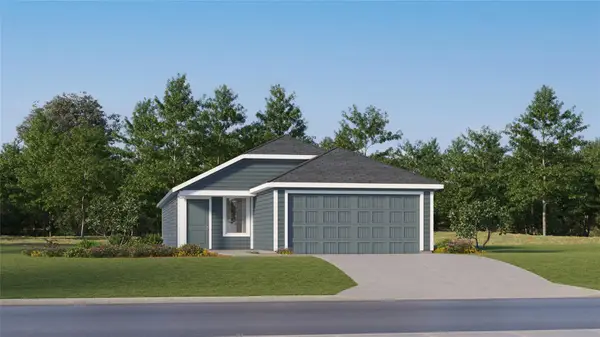 $212,990Active4 beds 2 baths1,575 sq. ft.
$212,990Active4 beds 2 baths1,575 sq. ft.508 Paris St, Maxwell, TX 78656
MLS# 2057087Listed by: MARTI REALTY GROUP 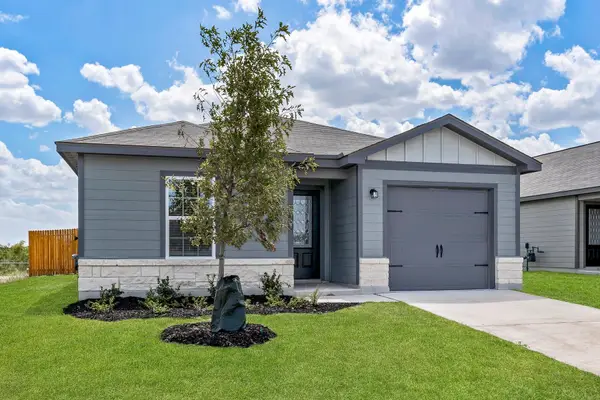 $312,900Active3 beds 2 baths1,211 sq. ft.
$312,900Active3 beds 2 baths1,211 sq. ft.314 Low Pasture Trl, Maxwell, TX 78656
MLS# 5353062Listed by: LGI HOMES $269,070Active3 beds 2 baths1,533 sq. ft.
$269,070Active3 beds 2 baths1,533 sq. ft.318 Jade St, Maxwell, TX 78656
MLS# 7740144Listed by: HOMESUSA.COM $280,000Active3 beds 3 baths1,834 sq. ft.
$280,000Active3 beds 3 baths1,834 sq. ft.961 Soapstone Pass, Maxwell, TX 78656
MLS# 3035670Listed by: MARTI REALTY GROUP
