508 Estuary Dr, Maxwell, TX 78656
Local realty services provided by:Better Homes and Gardens Real Estate Hometown
Listed by: marnina bittner
Office: redfin corporation
MLS#:9888048
Source:ACTRIS
508 Estuary Dr,Maxwell, TX 78656
$314,990
- 3 Beds
- 3 Baths
- 1,963 sq. ft.
- Single family
- Active
Price summary
- Price:$314,990
- Price per sq. ft.:$160.46
- Monthly HOA dues:$35
About this home
The Mesquite Floor Plan – Where Comfort Meets Practical Design.
The thoughtfully crafted, 2-story Mesquite floor plan offers 1963 sq. ft with three spacious bedrooms and two-and-a-half bathrooms—making it the ideal home for a wide range of lifestyles. From the moment you step inside, you’ll notice smart design features starting with a convenient entryway closet, a well-placed powder room, and direct access to your two-car garage.
Continue down the foyer and you’ll be welcomed into a spacious family room with a view of the staircase leading to the second floor. Just off the main living area, the walk-in utility room and open kitchen seamlessly connect to the heart of the home. The formal dining area is perfect for hosting gatherings, all while embracing the open-concept layout that enhances both functionality and flow.
Your kitchen is designed to impress and perform. Enjoy expansive silestone countertops, a ceramic tile backsplash, flat-panel cabinetry, designer lighting fixtures, a large walk-in pantry, and a versatile kitchen island—perfect for casual meals or meal prep.
From the dining room, step outside to your backyard—an excellent space for outdoor entertaining or relaxing barbecues.
When it’s time to unwind, retreat to your private Owners Suite. This serene space features a luxurious super shower, elegant cultured marble countertops, and a generously sized walk-in closet—ensuring you never have to compromise on comfort or space.
Upstairs, you’ll find two additional bedrooms along with a full secondary bathroom located conveniently across the hall.
With its modern features, open-concept layout, and attention to detail, the Mesquite floor plan is more than just a house—it’s a place you’ll love to call home. ***Builder is offering rate buydowns and closing costs with acceptable offer.***
Contact an agent
Home facts
- Year built:2024
- Listing ID #:9888048
- Updated:November 26, 2025 at 04:26 PM
Rooms and interior
- Bedrooms:3
- Total bathrooms:3
- Full bathrooms:2
- Half bathrooms:1
- Living area:1,963 sq. ft.
Heating and cooling
- Cooling:Central
- Heating:Central
Structure and exterior
- Roof:Composition
- Year built:2024
- Building area:1,963 sq. ft.
Schools
- High school:Lockhart
- Elementary school:Clear Fork
Utilities
- Water:Public
- Sewer:Public Sewer
Finances and disclosures
- Price:$314,990
- Price per sq. ft.:$160.46
- Tax amount:$273 (2024)
New listings near 508 Estuary Dr
- New
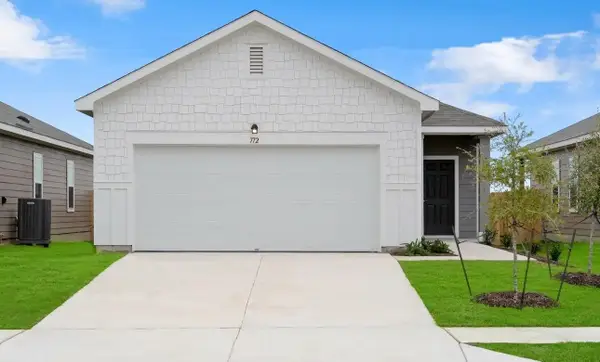 $229,800Active3 beds 2 baths1,200 sq. ft.
$229,800Active3 beds 2 baths1,200 sq. ft.1246 Delta Crst, Maxwell, TX 78656
MLS# 2096948Listed by: NEW HOME NOW - New
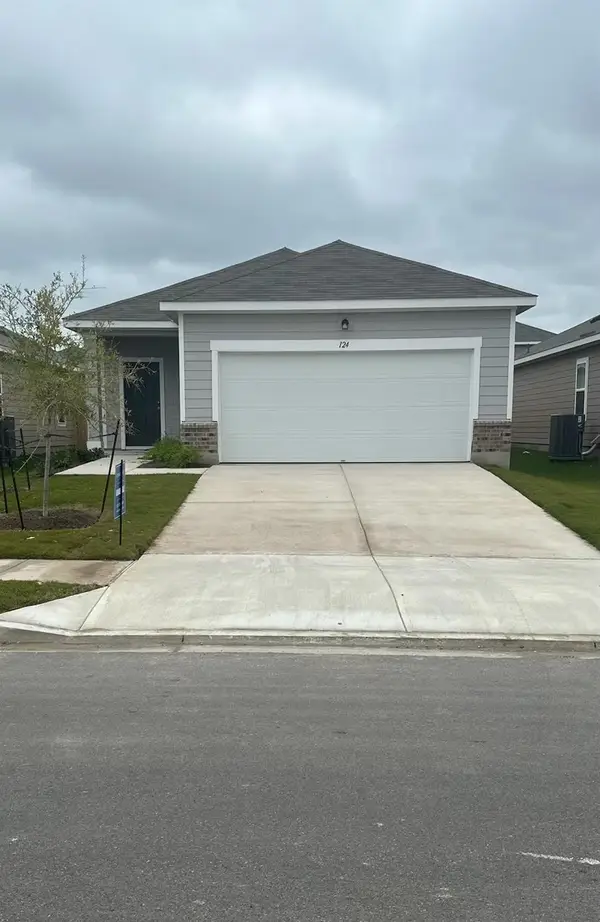 $246,754Active3 beds 2 baths1,412 sq. ft.
$246,754Active3 beds 2 baths1,412 sq. ft.1251 Delta Crst, Maxwell, TX 78656
MLS# 7313932Listed by: NEW HOME NOW - New
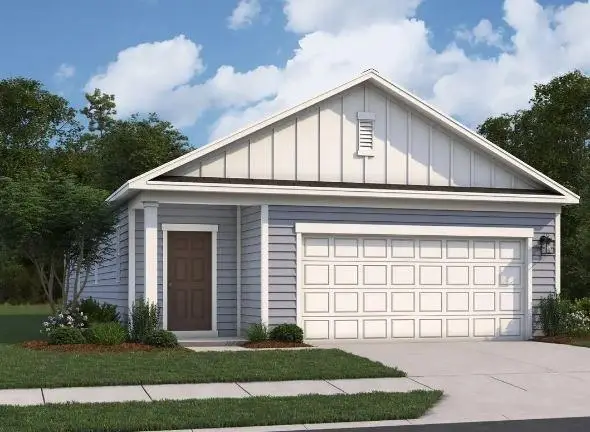 $259,690Active3 beds 2 baths1,499 sq. ft.
$259,690Active3 beds 2 baths1,499 sq. ft.415 Cliff Dr, Maxwell, TX 78656
MLS# 4271102Listed by: NEW HOME NOW - New
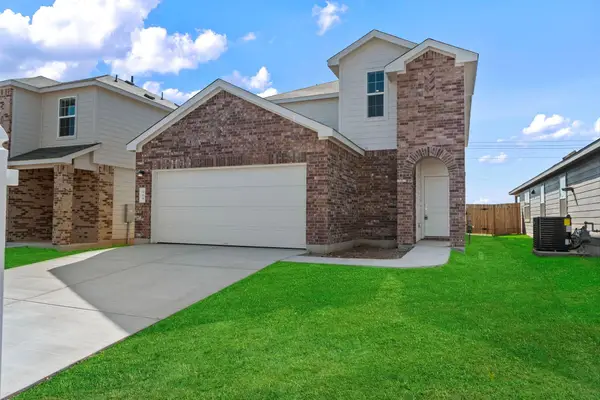 $300,000Active4 beds 4 baths2,348 sq. ft.
$300,000Active4 beds 4 baths2,348 sq. ft.969 Soapstone Pass, Maxwell, TX 78656
MLS# 8579987Listed by: MARTI REALTY GROUP - New
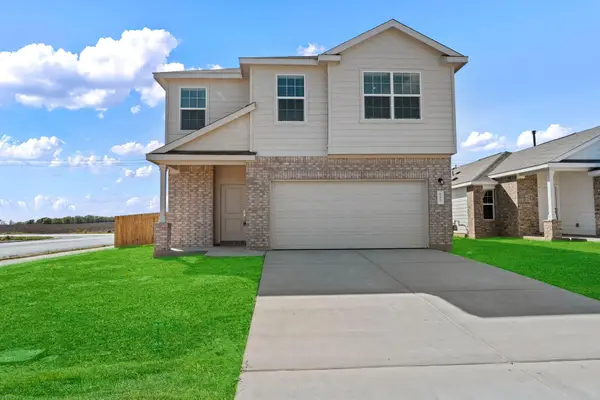 $285,000Active3 beds 3 baths1,834 sq. ft.
$285,000Active3 beds 3 baths1,834 sq. ft.937 Soapstone Pass, Maxwell, TX 78656
MLS# 4278130Listed by: MARTI REALTY GROUP 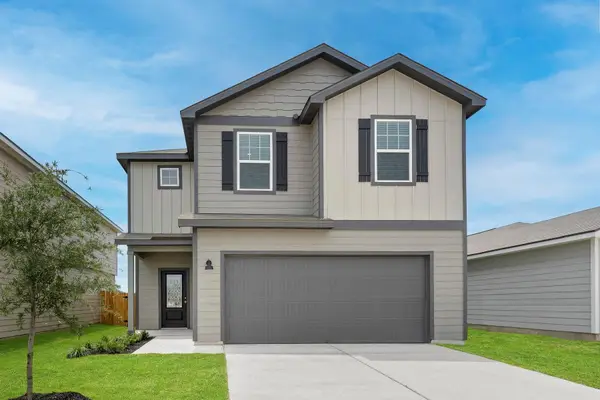 $358,900Pending3 beds 3 baths1,919 sq. ft.
$358,900Pending3 beds 3 baths1,919 sq. ft.448 Aplite Pass, Maxwell, TX 78656
MLS# 1701499Listed by: LGI HOMES- New
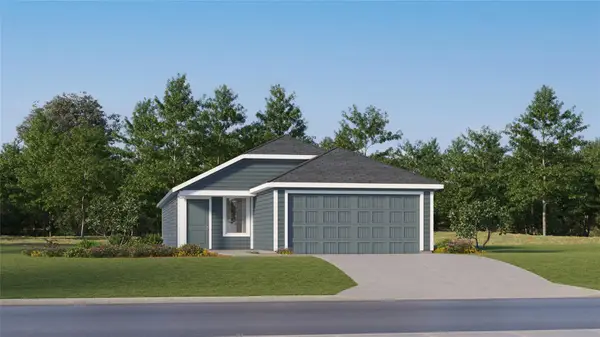 $212,990Active4 beds 2 baths1,575 sq. ft.
$212,990Active4 beds 2 baths1,575 sq. ft.508 Paris St, Maxwell, TX 78656
MLS# 2057087Listed by: MARTI REALTY GROUP 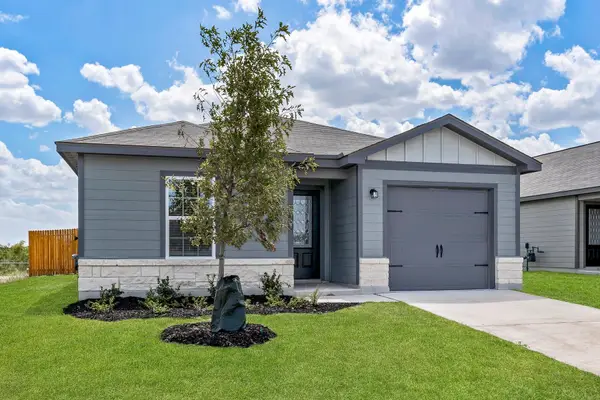 $312,900Active3 beds 2 baths1,211 sq. ft.
$312,900Active3 beds 2 baths1,211 sq. ft.314 Low Pasture Trl, Maxwell, TX 78656
MLS# 5353062Listed by: LGI HOMES $269,070Active3 beds 2 baths1,533 sq. ft.
$269,070Active3 beds 2 baths1,533 sq. ft.318 Jade St, Maxwell, TX 78656
MLS# 7740144Listed by: HOMESUSA.COM $280,000Active3 beds 3 baths1,834 sq. ft.
$280,000Active3 beds 3 baths1,834 sq. ft.961 Soapstone Pass, Maxwell, TX 78656
MLS# 3035670Listed by: MARTI REALTY GROUP
