510 Estuary Dr, Maxwell, TX 78656
Local realty services provided by:Better Homes and Gardens Real Estate Winans
Listed by: marnina bittner
Office: redfin corporation
MLS#:3222541
Source:ACTRIS
510 Estuary Dr,Maxwell, TX 78656
$319,990
- 3 Beds
- 2 Baths
- 1,915 sq. ft.
- Single family
- Active
Price summary
- Price:$319,990
- Price per sq. ft.:$167.1
- Monthly HOA dues:$35
About this home
The gorgeous Sabine floor plan is a spacious one-story home offering 1915 sq ft of thoughtfully designed living space to suit any lifestyle. With a functional layout and countless upgrades, the Sabine is the ideal fit for growing families, busy professionals, and those who love to entertain.
As you enter the home, you’re welcomed by the second and third bedrooms—each featuring a walk-in closets—along with an adjacent full secondary bathroom. Just across the hall is access to the two-car garage.
Continuing down the hall, you’ll step into the heart of the home: a massive open-concept living area that seamlessly connects the family room, dining room, and oversized kitchen. This expansive space is perfect for hosting dinner parties, holiday celebrations, and cozy movie nights.
The kitchen is a chef’s dream, featuring Silestone countertops, a center island, premium stainless steel appliances, and an impressive walk-in pantry. Just steps away is the walk-in utility/laundry room, adding to your everyday convenience.
Directly facing the utility room is your private home office—a quiet retreat for remote work, creative projects, or a focused study space for kids.
Love outdoor living? The backyard is ideal for barbecues, or enjoying your morning coffee in the fresh air.
At the rear of the home, the private master suite offers a serene escape with a spacious bedroom, a luxurious bathroom with a long vanity, and a super shower for a spa-like experience. The generous walk-in closet provides all the storage you need and more.
The Sabine floor plan offers incredible flexibility, stylish finishes, and a smart open layout that adapts to your lifestyle—whether you're just starting out, growing your family, or looking to downsize with elegance.
Make the Sabine your own and experience the comfort, versatility, and elevated design that makes this home truly unforgettable.
***Builder is offering rate buydowns and closing costs with acceptable offer.***
Contact an agent
Home facts
- Year built:2024
- Listing ID #:3222541
- Updated:November 26, 2025 at 03:59 PM
Rooms and interior
- Bedrooms:3
- Total bathrooms:2
- Full bathrooms:2
- Living area:1,915 sq. ft.
Heating and cooling
- Cooling:Central
- Heating:Central
Structure and exterior
- Roof:Composition
- Year built:2024
- Building area:1,915 sq. ft.
Schools
- High school:Lockhart
- Elementary school:Clear Fork
Utilities
- Water:Public
- Sewer:Public Sewer
Finances and disclosures
- Price:$319,990
- Price per sq. ft.:$167.1
- Tax amount:$309 (2024)
New listings near 510 Estuary Dr
- New
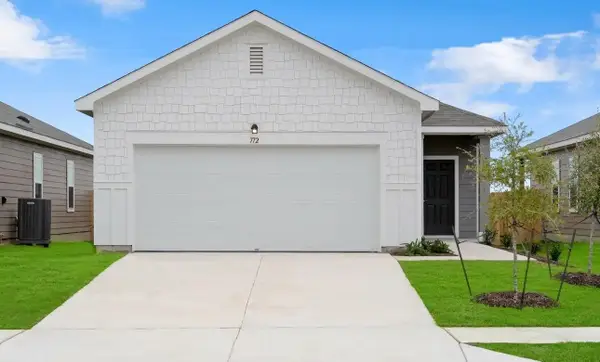 $229,800Active3 beds 2 baths1,200 sq. ft.
$229,800Active3 beds 2 baths1,200 sq. ft.1246 Delta Crst, Maxwell, TX 78656
MLS# 2096948Listed by: NEW HOME NOW - New
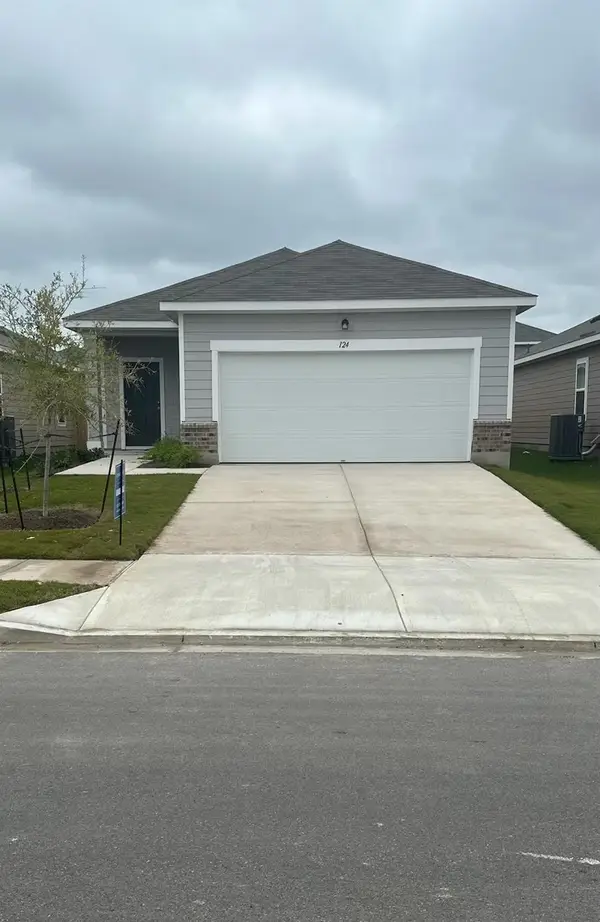 $246,754Active3 beds 2 baths1,412 sq. ft.
$246,754Active3 beds 2 baths1,412 sq. ft.1251 Delta Crst, Maxwell, TX 78656
MLS# 7313932Listed by: NEW HOME NOW - New
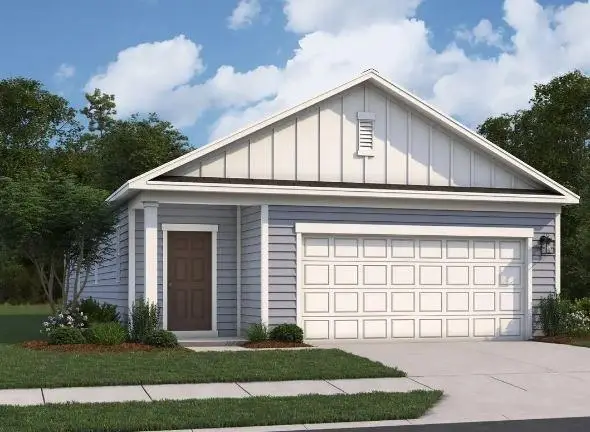 $259,690Active3 beds 2 baths1,499 sq. ft.
$259,690Active3 beds 2 baths1,499 sq. ft.415 Cliff Dr, Maxwell, TX 78656
MLS# 4271102Listed by: NEW HOME NOW - New
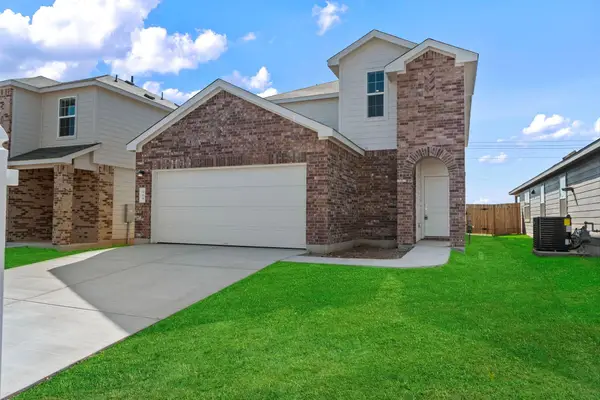 $300,000Active4 beds 4 baths2,348 sq. ft.
$300,000Active4 beds 4 baths2,348 sq. ft.969 Soapstone Pass, Maxwell, TX 78656
MLS# 8579987Listed by: MARTI REALTY GROUP - New
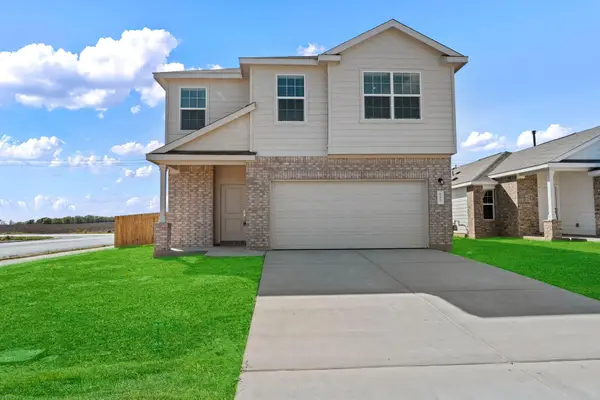 $285,000Active3 beds 3 baths1,834 sq. ft.
$285,000Active3 beds 3 baths1,834 sq. ft.937 Soapstone Pass, Maxwell, TX 78656
MLS# 4278130Listed by: MARTI REALTY GROUP 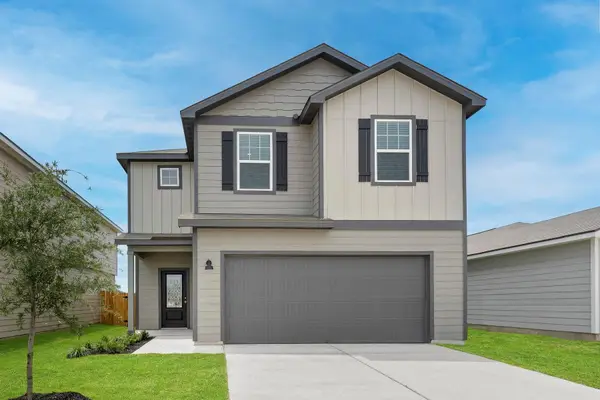 $358,900Pending3 beds 3 baths1,919 sq. ft.
$358,900Pending3 beds 3 baths1,919 sq. ft.448 Aplite Pass, Maxwell, TX 78656
MLS# 1701499Listed by: LGI HOMES- New
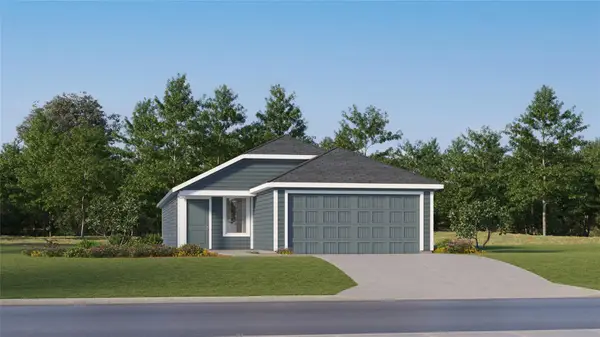 $212,990Active4 beds 2 baths1,575 sq. ft.
$212,990Active4 beds 2 baths1,575 sq. ft.508 Paris St, Maxwell, TX 78656
MLS# 2057087Listed by: MARTI REALTY GROUP 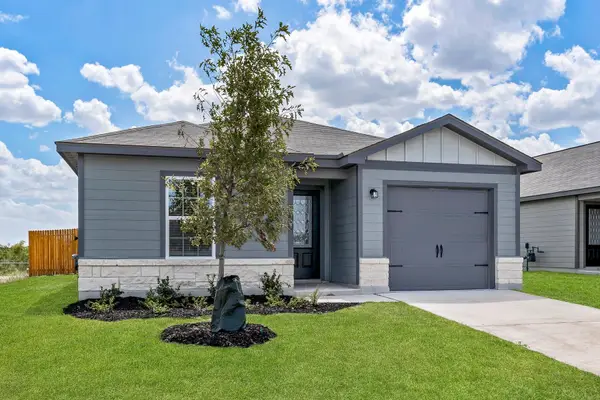 $312,900Active3 beds 2 baths1,211 sq. ft.
$312,900Active3 beds 2 baths1,211 sq. ft.314 Low Pasture Trl, Maxwell, TX 78656
MLS# 5353062Listed by: LGI HOMES $269,070Active3 beds 2 baths1,533 sq. ft.
$269,070Active3 beds 2 baths1,533 sq. ft.318 Jade St, Maxwell, TX 78656
MLS# 7740144Listed by: HOMESUSA.COM $280,000Active3 beds 3 baths1,834 sq. ft.
$280,000Active3 beds 3 baths1,834 sq. ft.961 Soapstone Pass, Maxwell, TX 78656
MLS# 3035670Listed by: MARTI REALTY GROUP
