521 Hodges Street, Maxwell, TX 78656
Local realty services provided by:Better Homes and Gardens Real Estate Winans
Listed by: dave clinton(830) 521-7195, drclinton@drhorton.com
Office: d.r. horton, america's builder
MLS#:1875206
Source:SABOR
Price summary
- Price:$354,990
- Price per sq. ft.:$164.81
- Monthly HOA dues:$77
About this home
MOVE IN READY! CUL-DE-SAC LOT. Find all the space you need in our Midland floorplan. This two-story home includes 4 bedrooms, 3 bathrooms, a loft and 2 car garage within its 2,170 square feet of living space. Step inside this home and walk through the foyer to the kitchen, dining, and family room. This open concept space is perfect for hosting and entertaining, as well as everyday living. The L-shaped kitchen features an island with undermount sink, granite countertops, 4" backsplash, a pantry closet, 36" upper cabinets, and stainless-steel appliances, including a gas range. The first floor includes 2 bedrooms and 2 full bathrooms. The primary bedroom is at the back of the home, off the family room, and includes an attached bathroom. This relaxing bathroom space features a walk-in shower, cultured marble vanity with dual sinks, private toilet area with a door, and a walk-in closet. At the front of the home is a secondary bedroom, bathroom, and utility room. The secondary bathrooms include a shower/tub combination. Ascend the stairs to the loft, an extra living space that could be used as an office or play area for the kids. Two additional bedrooms and a full bathroom are upstairs, allowing amble space for the whole family. The Midland includes vinyl flooring throughout the common areas of the home, and carpet in the bedrooms. A covered back patio is also included in the Midland plan. All our new homes feature Bermuda sod, an irrigation system in the front and back yard, and a 6' privacy fence around the back yard. This home comes with our America's Smart Home base package, which includes the Front Door Bell Deadbolt Lock, Home Hub, Thermostat, and Deako Smart Switches.
Contact an agent
Home facts
- Year built:2025
- Listing ID #:1875206
- Added:209 day(s) ago
- Updated:January 08, 2026 at 08:21 AM
Rooms and interior
- Bedrooms:4
- Total bathrooms:3
- Full bathrooms:3
- Living area:2,154 sq. ft.
Heating and cooling
- Cooling:One Central
- Heating:Central, Natural Gas
Structure and exterior
- Roof:Composition
- Year built:2025
- Building area:2,154 sq. ft.
- Lot area:0.15 Acres
Schools
- High school:Not Applicable
- Middle school:Not Applicable
- Elementary school:Not Applicable
Finances and disclosures
- Price:$354,990
- Price per sq. ft.:$164.81
- Tax amount:$3 (2024)
New listings near 521 Hodges Street
- New
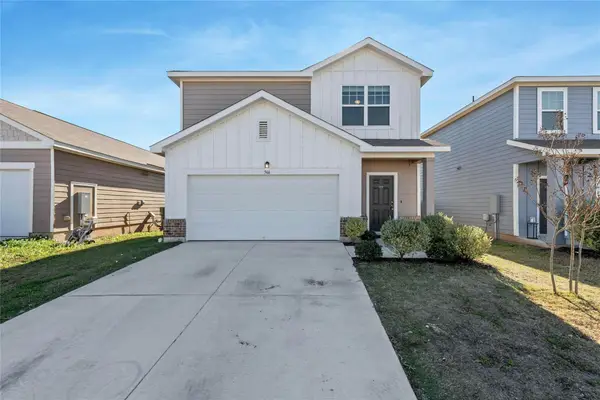 $238,000Active3 beds 3 baths1,645 sq. ft.
$238,000Active3 beds 3 baths1,645 sq. ft.566 Delta Crst, Maxwell, TX 78656
MLS# 6422537Listed by: AUSTIN SUMMIT GROUP - New
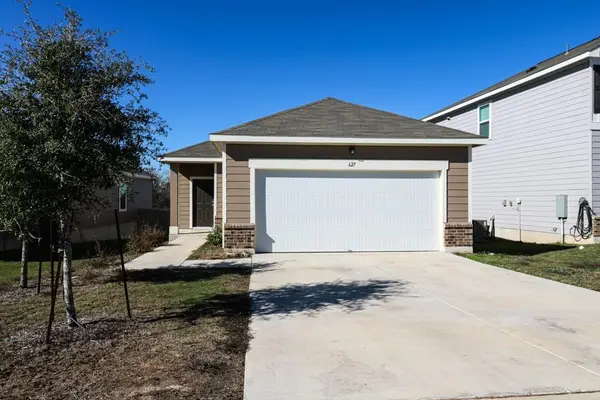 $199,990Active3 beds 2 baths1,207 sq. ft.
$199,990Active3 beds 2 baths1,207 sq. ft.627 Alterra Way, Maxwell, TX 78656
MLS# 2994706Listed by: JERRY FULLERTON REALTY, INC. - New
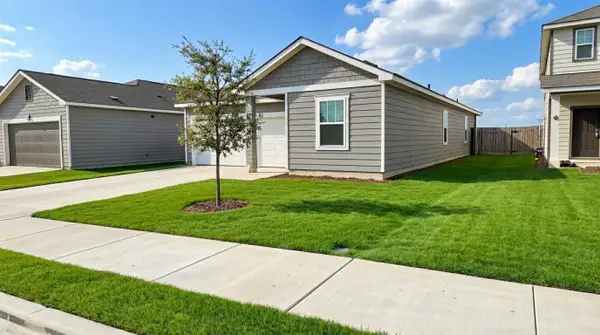 $288,000Active3 beds 2 baths1,662 sq. ft.
$288,000Active3 beds 2 baths1,662 sq. ft.207 Isthmus Ln, Maxwell, TX 78656
MLS# 2179243Listed by: JPAR - FRISCO - New
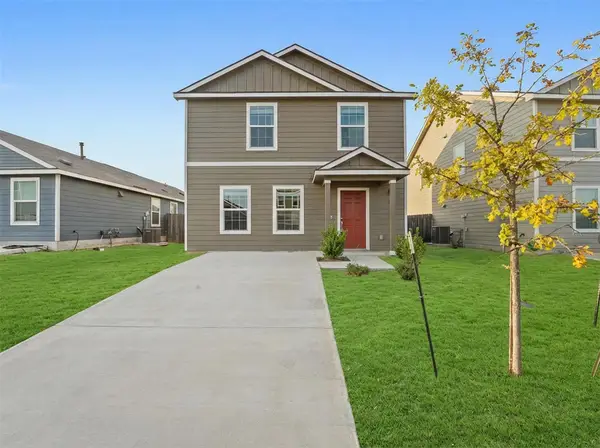 $179,900Active3 beds 3 baths1,450 sq. ft.
$179,900Active3 beds 3 baths1,450 sq. ft.130 Soapstone Pass, Maxwell, TX 78656
MLS# 7847112Listed by: 3Z REALTY  $383,900Pending4 beds 3 baths2,356 sq. ft.
$383,900Pending4 beds 3 baths2,356 sq. ft.398 Low Pasture Trl, Maxwell, TX 78666
MLS# 1361118Listed by: LGI HOMES $292,900Active2 beds 2 baths996 sq. ft.
$292,900Active2 beds 2 baths996 sq. ft.330 Low Pasture Trl, Maxwell, TX 78656
MLS# 8163214Listed by: LGI HOMES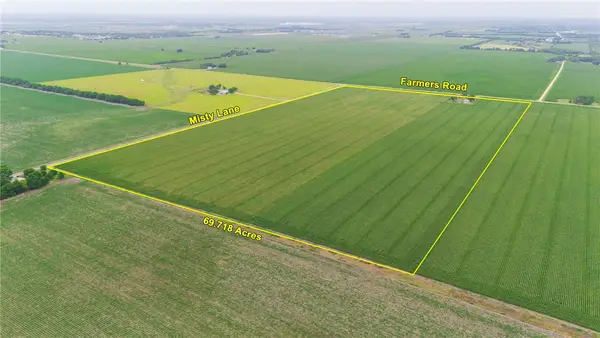 $4,740,824Active-- beds -- baths
$4,740,824Active-- beds -- baths1923 Farmers Rd, Maxwell, TX 78656
MLS# 463438Listed by: UNITED COUNTRY RE-BLUNTZER RE $201,990Active3 beds 2 baths1,402 sq. ft.
$201,990Active3 beds 2 baths1,402 sq. ft.510 Paris St, Maxwell, TX 78656
MLS# 8717758Listed by: MARTI REALTY GROUP $265,000Active3 beds 2 baths1,391 sq. ft.
$265,000Active3 beds 2 baths1,391 sq. ft.945 Soapstone Pass, Maxwell, TX 78666
MLS# 2727456Listed by: MARTI REALTY GROUP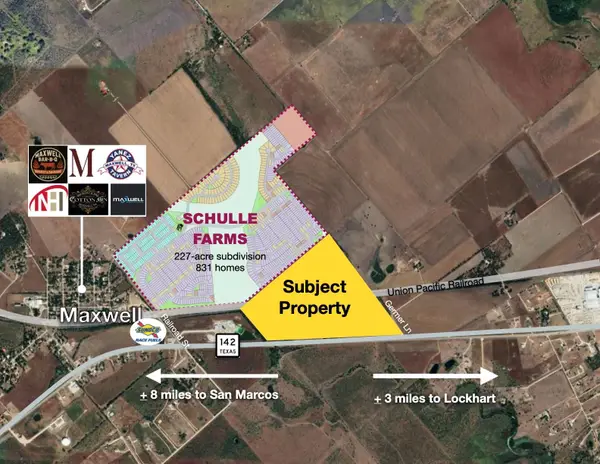 $3,323,250Active0 Acres
$3,323,250Active0 Acres439 Mary Ln, Maxwell, TX 78656
MLS# 4414881Listed by: MCALLISTER & ASSOCIATES
