1136 Queen Elizabeth Drive, McGregor, TX 76657
Local realty services provided by:Better Homes and Gardens Real Estate Lindsey Realty
Listed by: woody butler
Office: woody butler properties
MLS#:227798
Source:GDAR
Price summary
- Price:$1,575,000
- Price per sq. ft.:$406.77
About this home
Discover this exclusive custom-built home, perfectly situated on 2.4632 acres in a private cul-de-sac. This must-see property is designed to impress, offering exceptional amenities and breathtaking features throughout.
Natural light pours in through the extra-large windows, enhancing the home’s warm and inviting ambiance. The isolated master bedroom is a private retreat, complete with a cozy fireplace, patio doors that open to serene outdoor views, and a rare setup featuring two master closets—one of which doubles as a safe room.
The gourmet kitchen is a chef’s dream, boasting an 8-burner stove with a grill, double ovens, an oversized island, and ample cabinetry for all your needs. A unique kitchen workstation includes pass-through windows to the patio, perfect for serving and entertaining.
The home’s thoughtful layout places three additional bedrooms and two bathrooms on the opposite side, ensuring privacy for all. The office/library is a sophisticated space, featuring floor-to-ceiling bookcases ideal for work or relaxation.
As you approach the courtyard, you’ll be greeted by a stunning waterfall fountain, setting the tone for this one-of-a-kind home. Step out onto the spacious patio, where you’ll enjoy a wooded backyard teeming with natural beauty—keep an eye out for turkeys and deer! With picturesque views from every room, this home seamlessly connects indoor and outdoor living space.
Contact an agent
Home facts
- Year built:2024
- Listing ID #:227798
- Added:297 day(s) ago
- Updated:January 11, 2026 at 12:35 PM
Rooms and interior
- Bedrooms:4
- Total bathrooms:4
- Full bathrooms:3
- Half bathrooms:1
- Living area:3,872 sq. ft.
Heating and cooling
- Cooling:Central Air, Electric, Heat Pump
- Heating:Central, Electric, Heat Pump
Structure and exterior
- Roof:Composition
- Year built:2024
- Building area:3,872 sq. ft.
- Lot area:2.46 Acres
Schools
- Elementary school:South Bosque
Finances and disclosures
- Price:$1,575,000
- Price per sq. ft.:$406.77
- Tax amount:$19,087
New listings near 1136 Queen Elizabeth Drive
- New
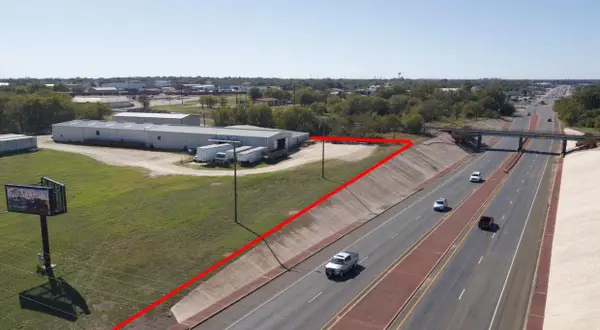 $1,999,900Active0 Acres
$1,999,900Active0 Acres101 NE 01st St, McGregor, TX 76657
MLS# 7989445Listed by: COMPASS RE TEXAS, LLC - New
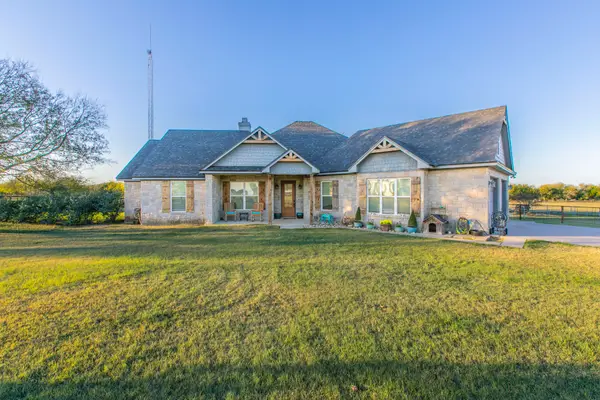 $780,000Active3 beds 2 baths2,415 sq. ft.
$780,000Active3 beds 2 baths2,415 sq. ft.308 Wildflower, McGregor, TX 76657
MLS# 21118981Listed by: ERA COURTYARD REAL ESTATE - New
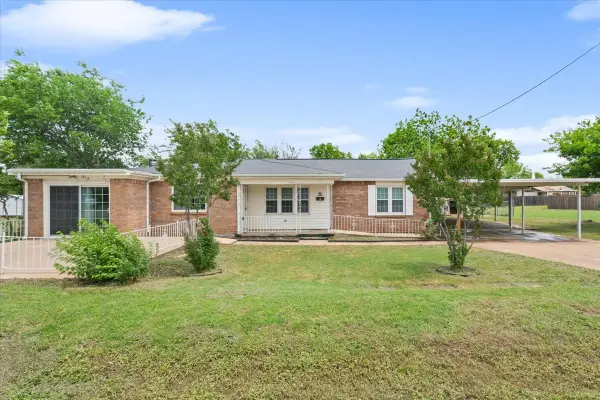 $310,000Active4 beds 3 baths2,345 sq. ft.
$310,000Active4 beds 3 baths2,345 sq. ft.310 Garfield Street, McGregor, TX 76657
MLS# 21146436Listed by: MONUMENT REALTY - New
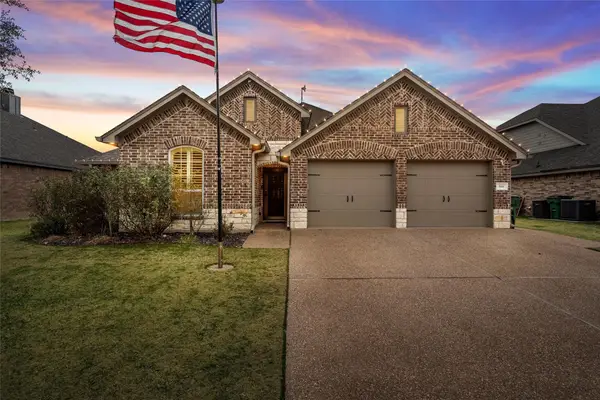 $399,900Active4 beds 2 baths2,145 sq. ft.
$399,900Active4 beds 2 baths2,145 sq. ft.916 Cumberland Drive, McGregor, TX 76657
MLS# 21150026Listed by: COLDWELL BANKER APEX, REALTORS - New
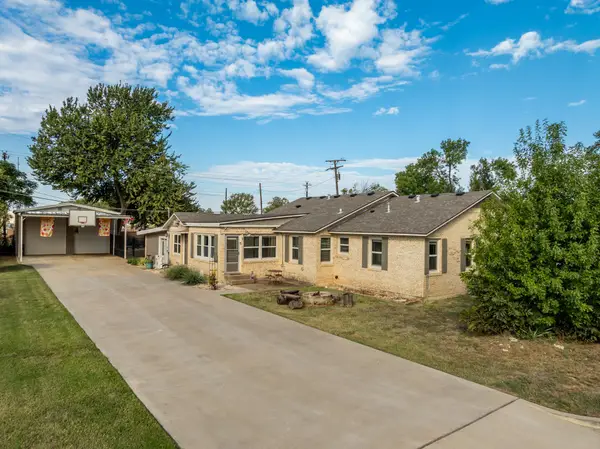 $399,000Active4 beds 2 baths2,468 sq. ft.
$399,000Active4 beds 2 baths2,468 sq. ft.1500 W 10th Street, McGregor, TX 76657
MLS# 21145021Listed by: WHITE LABEL REALTY - New
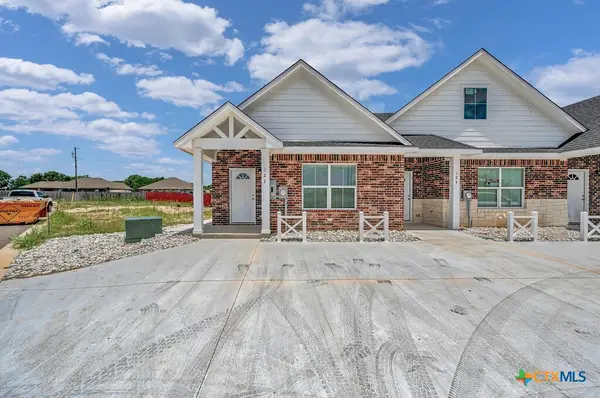 $189,000Active2 beds 2 baths1,052 sq. ft.
$189,000Active2 beds 2 baths1,052 sq. ft.124 Morris Court, McGregor, TX 76657
MLS# 600983Listed by: AXIO REAL ESTATE LLC - New
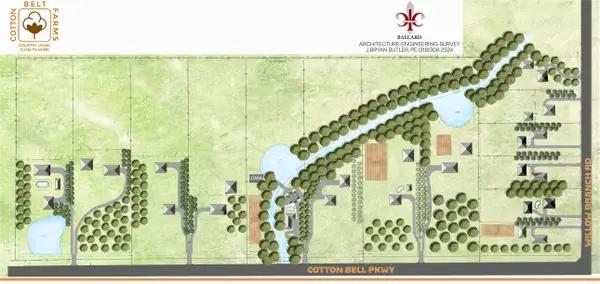 $284,900Active10.1 Acres
$284,900Active10.1 AcresLot 7 Cotton Belt, McGregor, TX 76657
MLS# 21142033Listed by: TWIN BENDS, LLC - New
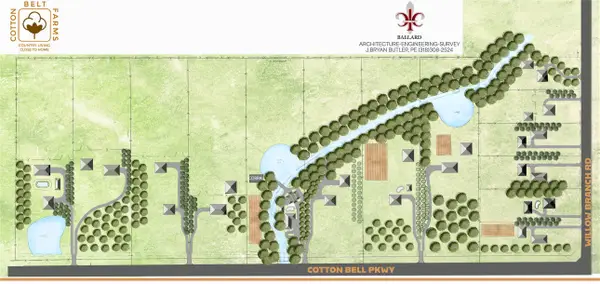 $284,900Active10.1 Acres
$284,900Active10.1 AcresLot 8 Cotton Belt, McGregor, TX 76657
MLS# 21142035Listed by: TWIN BENDS, LLC - New
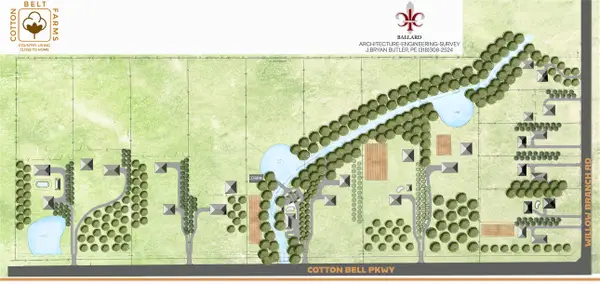 $284,900Active10.1 Acres
$284,900Active10.1 AcresLot 9 Cotton Belt, McGregor, TX 76657
MLS# 21142042Listed by: TWIN BENDS, LLC - New
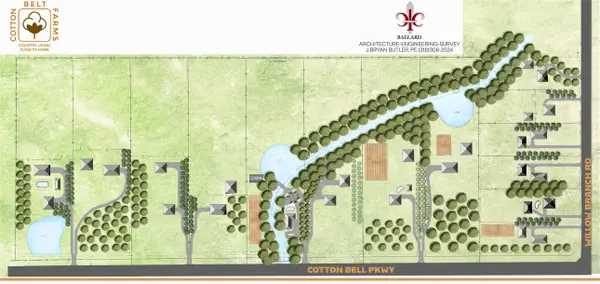 $284,900Active10.1 Acres
$284,900Active10.1 AcresLot 11 Cotton Belt, McGregor, TX 76657
MLS# 21142044Listed by: TWIN BENDS, LLC
