517 Geyser Trail, McGregor, TX 76657
Local realty services provided by:Better Homes and Gardens Real Estate The Bell Group
Listed by: ben caballero888-872-6006
Office: homesusa.com
MLS#:21036573
Source:GDAR
Price summary
- Price:$444,900
- Price per sq. ft.:$207.03
About this home
MLS# 21036573 - Built by J Houston Homes - Ready Now! ~ NEW JOHN HOUSTON HOME IN SUNWEST VILLAGE IN MIDWAY ISD. A charming floorplan just off Hwy 84 provides quick access to work, shopping, dining, is this beautiful 4-bedroom, 2-bathroom home, which offers both comfort and convenience. As you step inside, you’re greeted by a cozy wood-burning fireplace in the spacious living area, perfect for relaxing evenings with the family. The extended covered patio & yard provides an ideal spot for outdoor living and entertaining, extending your space and enhancing your lifestyle. The large master suite is a true retreat, featuring a generous primary bedroom layout, split vanities, a soaking tub, and spacious master closet. The kitchen is equally impressive, with plenty of counter space, a large island and a cozy dining nook, perfect for casual meals or morning coffee. With its ideal location, spacious interior, and thoughtful features, this home is ready to offer the perfect combination of relaxation and convenience. READY DECEMBER 2025.
Contact an agent
Home facts
- Year built:2025
- Listing ID #:21036573
- Added:101 day(s) ago
- Updated:December 04, 2025 at 04:02 PM
Rooms and interior
- Bedrooms:4
- Total bathrooms:2
- Full bathrooms:2
- Living area:2,149 sq. ft.
Heating and cooling
- Cooling:Central Air, Electric
- Heating:Central, Electric
Structure and exterior
- Roof:Composition
- Year built:2025
- Building area:2,149 sq. ft.
- Lot area:0.22 Acres
Schools
- High school:Midway
- Middle school:River Valley
- Elementary school:Chapel Park
Finances and disclosures
- Price:$444,900
- Price per sq. ft.:$207.03
New listings near 517 Geyser Trail
- New
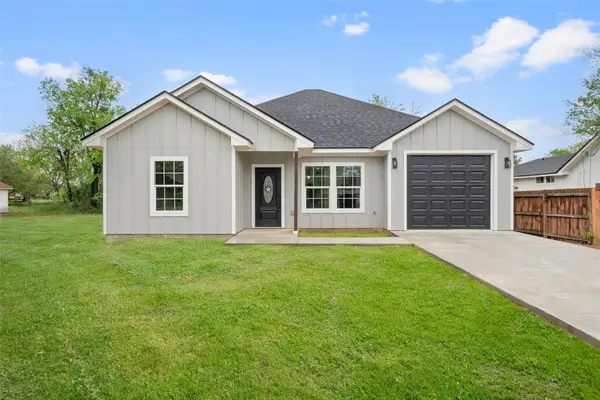 $289,000Active3 beds 2 baths1,557 sq. ft.
$289,000Active3 beds 2 baths1,557 sq. ft.207 N Harrison Street, McGregor, TX 76657
MLS# 21124263Listed by: ARISE CAPITAL REAL ESTATE - New
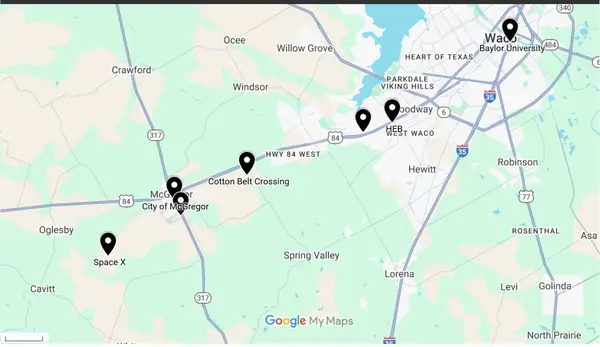 $138,900Active0.44 Acres
$138,900Active0.44 AcresTBD Whistle Stop Road, McGregor, TX 76657
MLS# 21121763Listed by: CAMILLE JOHNSON - New
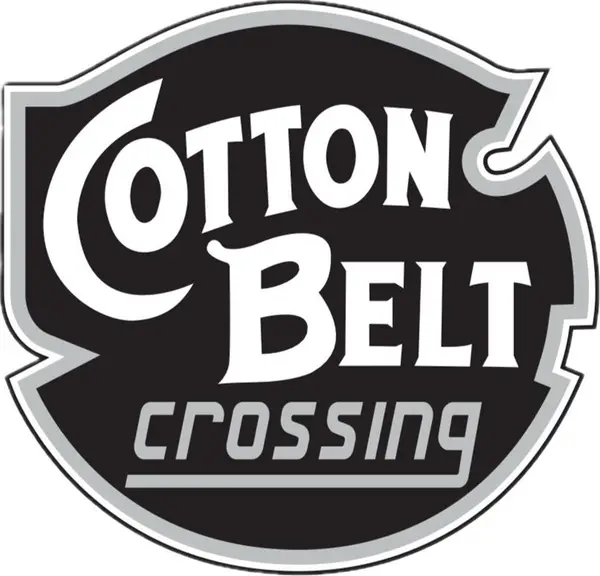 $138,900Active0.44 Acres
$138,900Active0.44 AcresTBD Cotton Belt Drive, McGregor, TX 76657
MLS# 21121768Listed by: CAMILLE JOHNSON - New
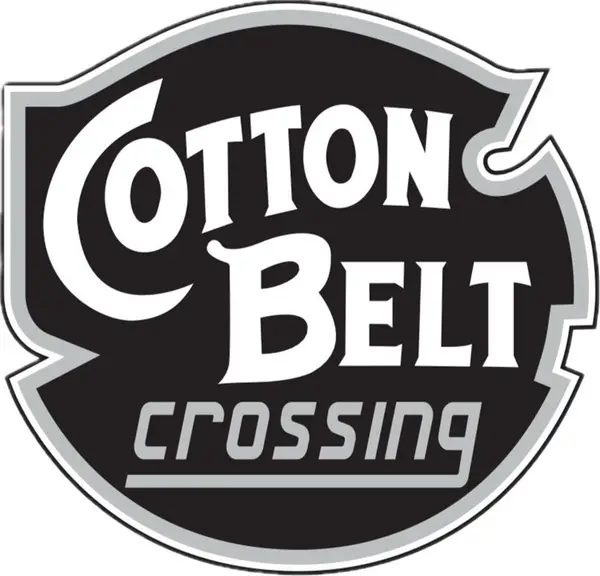 $138,900Active0.44 Acres
$138,900Active0.44 AcresTBD Gandy Dancer Road, McGregor, TX 76657
MLS# 21121770Listed by: CAMILLE JOHNSON - New
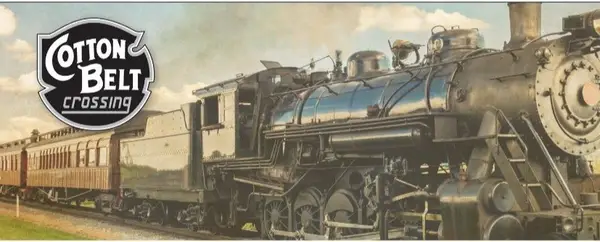 $149,900Active0.55 Acres
$149,900Active0.55 AcresTBD Bending Rail Road, McGregor, TX 76657
MLS# 21121776Listed by: CAMILLE JOHNSON - New
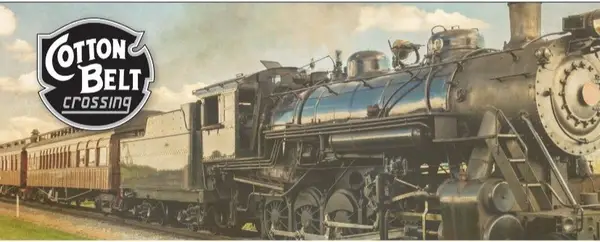 $135,900Active0.41 Acres
$135,900Active0.41 AcresTBD Depot Circle, McGregor, TX 76657
MLS# 21121356Listed by: CAMILLE JOHNSON - New
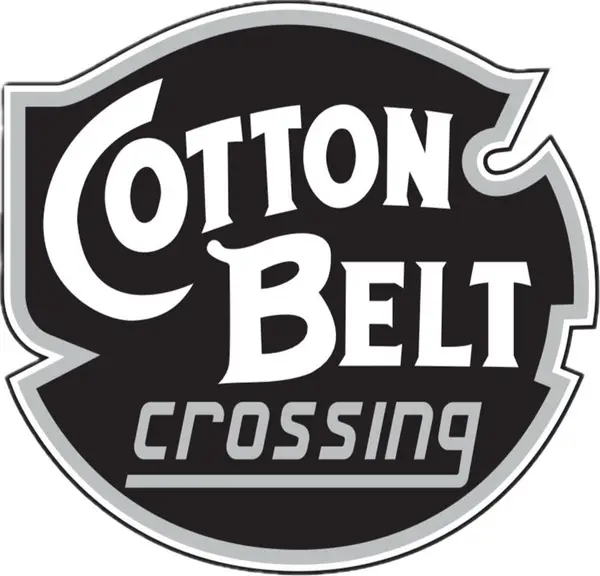 $135,900Active0.41 Acres
$135,900Active0.41 AcresTBD Rail Head Road, McGregor, TX 76657
MLS# 21121749Listed by: CAMILLE JOHNSON 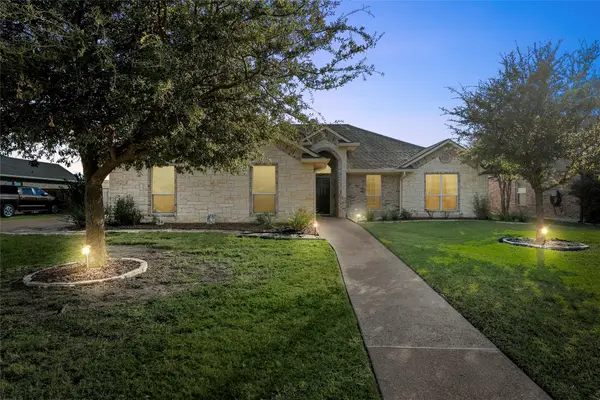 $385,000Pending4 beds 2 baths1,924 sq. ft.
$385,000Pending4 beds 2 baths1,924 sq. ft.909 Princess Diana Drive, McGregor, TX 76657
MLS# 21120393Listed by: KELLER WILLIAMS REALTY, WACO- Open Sat, 1 to 3pmNew
 $228,500Active2 beds 2 baths1,080 sq. ft.
$228,500Active2 beds 2 baths1,080 sq. ft.518 Alamo Court, McGregor, TX 76657
MLS# 21120860Listed by: AXIO REAL ESTATE LLC - New
 $199,900Active3 beds 2 baths1,526 sq. ft.
$199,900Active3 beds 2 baths1,526 sq. ft.1009 Buchanan Street, McGregor, TX 76657
MLS# 21119973Listed by: PASCHALL, SKIPPER & ASSOCIATES
