909 Princess Diana Drive, McGregor, TX 76657
Local realty services provided by:Better Homes and Gardens Real Estate Senter, REALTORS(R)
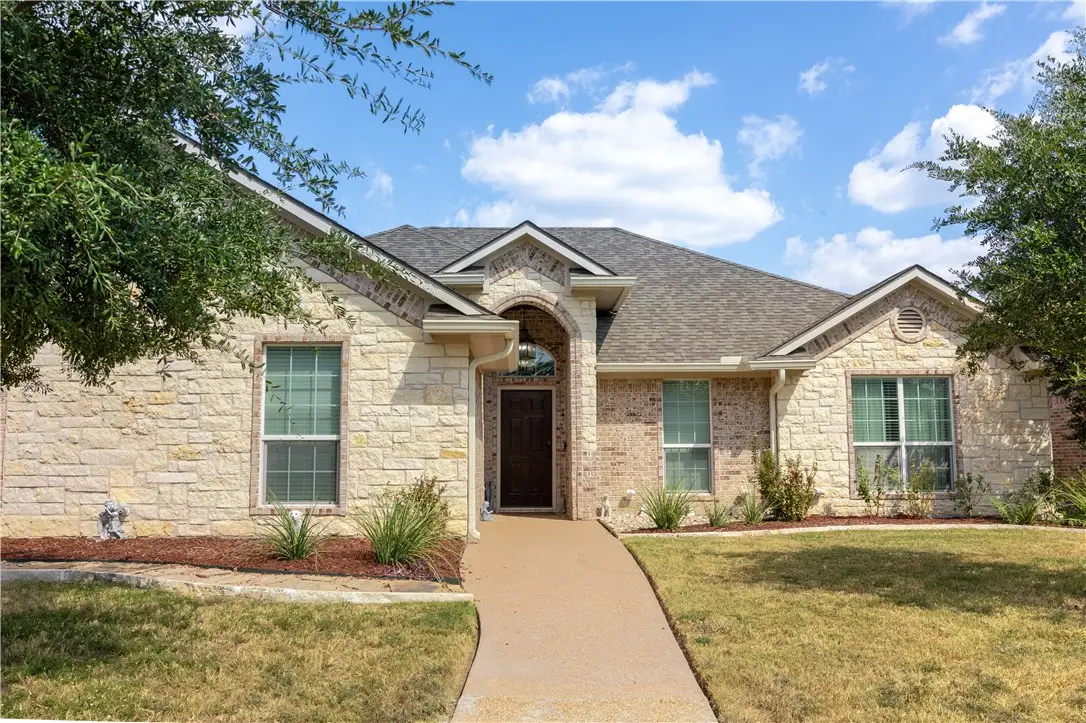
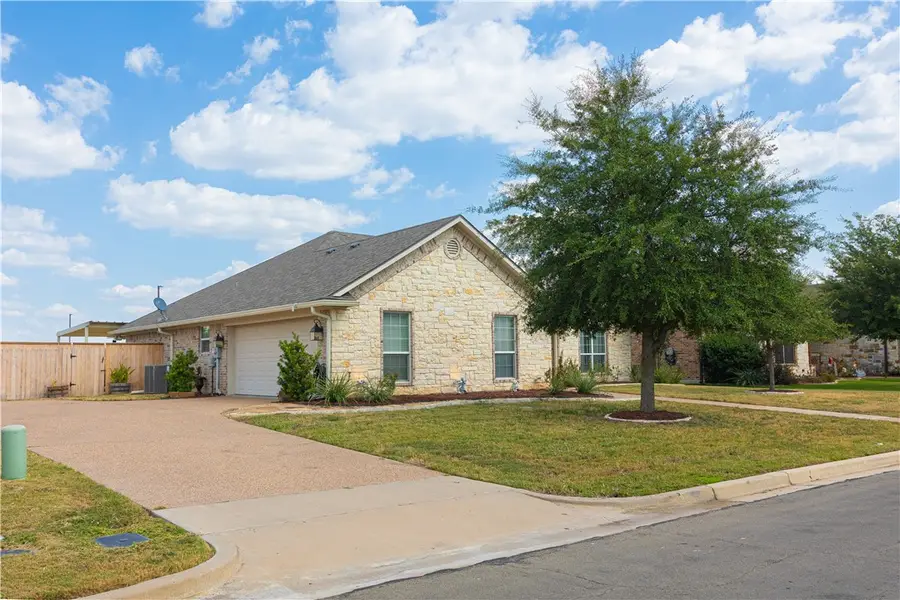
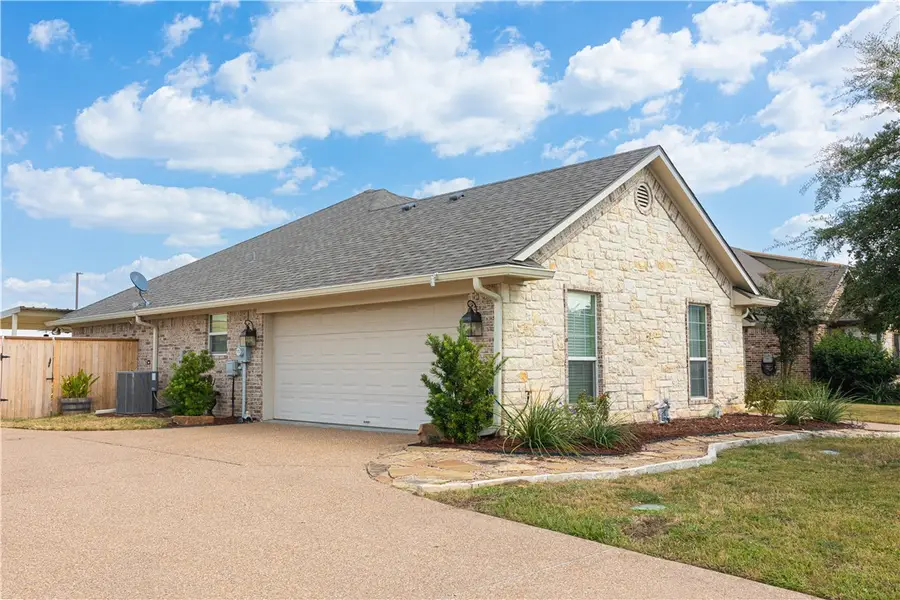
Listed by:kenneth willits
Office:dalton wade, inc.
MLS#:229482
Source:GDAR
Price summary
- Price:$400,000
- Price per sq. ft.:$207.9
About this home
The great curb appeal highlighted by striking brick and Austin stone exterior gives you a glimpse of what's to come on the inside of this 1,947 sqft family home. The elegant and cozy fireplace invites you into this open-concept living space leading to a gourmet kitchen any chef would love to have. The kitchen boasts ample cabinets, a center island, plenty of granite counters for food preparation, a large pantry, and overlooks the spacious dining space. With plenty of seating space around the kitchen counter, this area is sure to make family gatherings something to remember. The spacious master suite offers a peaceful retreat with an en-suite bathroom featuring dual vanities, a large soaking tub, and a convenient shower niche. A large walk-in closet comes with built-in shelving which provides ample storage and organizational possibilities. Once you step outside under the 12'x30' insulated covered patio with three large fans, you'll know you are home. This new patio is perfect for relaxing evenings, or ideal for hosting family events & casual get-togethers. The entire back yard is surrounded with a new privacy fence including a large double gate for easy in o out access for your family TOYS. Gutters surrounding the entire home were installed in 2023 to help property drainage. Don't miss this one, it's waiting to welcome you home...
Contact an agent
Home facts
- Year built:2014
- Listing Id #:229482
- Added:131 day(s) ago
- Updated:August 17, 2025 at 11:43 PM
Rooms and interior
- Bedrooms:4
- Total bathrooms:2
- Full bathrooms:2
- Living area:1,924 sq. ft.
Heating and cooling
- Cooling:Central Air, Electric
- Heating:Central, Electric
Structure and exterior
- Roof:Composition
- Year built:2014
- Building area:1,924 sq. ft.
- Lot area:0.3 Acres
Schools
- Elementary school:South Bosque
Finances and disclosures
- Price:$400,000
- Price per sq. ft.:$207.9
- Tax amount:$8,178
New listings near 909 Princess Diana Drive
- New
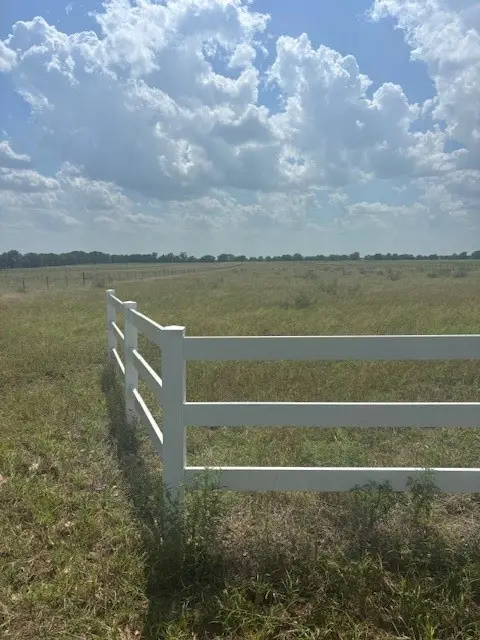 $275,000Active5 Acres
$275,000Active5 Acres235 Sam Bass Road, McGregor, TX 76657
MLS# 21034306Listed by: KELLY, REALTORS - New
 $35,000Active0.17 Acres
$35,000Active0.17 AcresTBD Hayes Street, McGregor, TX 76657
MLS# 21032935Listed by: ERATH REALTY - New
 $145,000Active4 beds 2 baths1,568 sq. ft.
$145,000Active4 beds 2 baths1,568 sq. ft.1025 Wyatt Lane, McGregor, TX 76657
MLS# 589634Listed by: KELLER WILLIAMS ADVANTAGE-TEMPLE - New
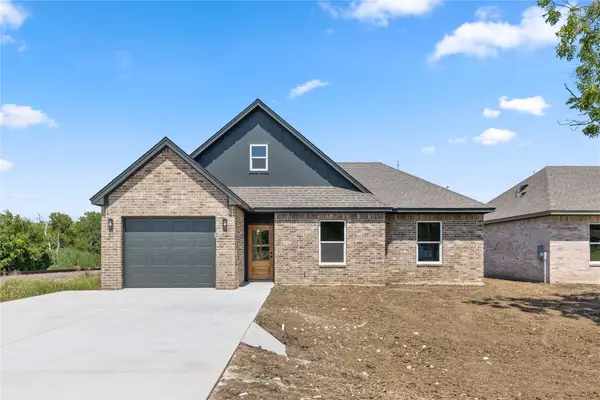 $270,000Active3 beds 2 baths1,445 sq. ft.
$270,000Active3 beds 2 baths1,445 sq. ft.98 Arthur Avenue, McGregor, TX 76657
MLS# 21028968Listed by: KELLY, REALTORS - New
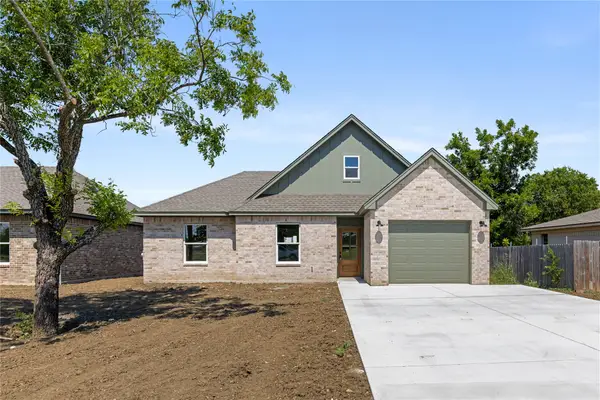 $270,000Active3 beds 2 baths1,445 sq. ft.
$270,000Active3 beds 2 baths1,445 sq. ft.100 Arthur Avenue, McGregor, TX 76657
MLS# 21029884Listed by: KELLY, REALTORS - New
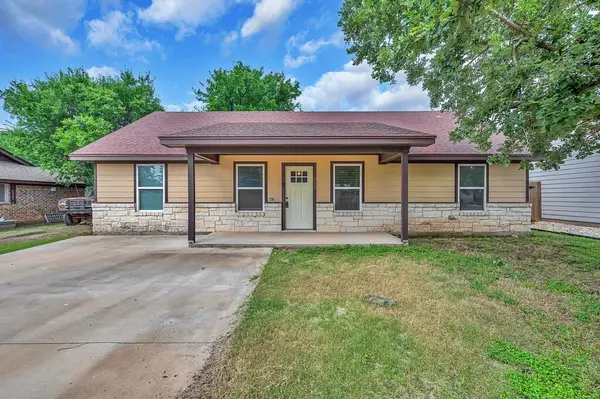 $249,900Active3 beds 2 baths1,276 sq. ft.
$249,900Active3 beds 2 baths1,276 sq. ft.210 N Harrison Street, McGregor, TX 76657
MLS# 21027159Listed by: MONUMENT REALTY - New
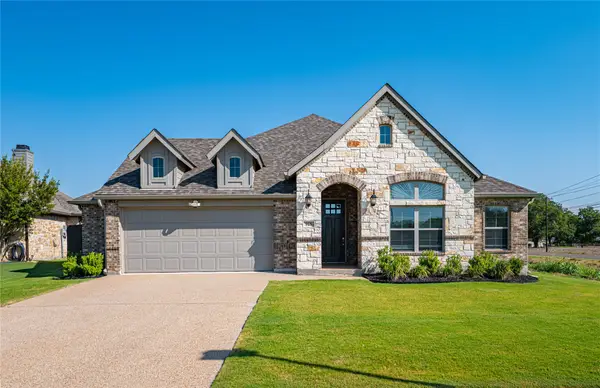 $488,550Active4 beds 2 baths2,221 sq. ft.
$488,550Active4 beds 2 baths2,221 sq. ft.918 Edinburgh Drive, McGregor, TX 76657
MLS# 21021031Listed by: CERULEAN REALTY - New
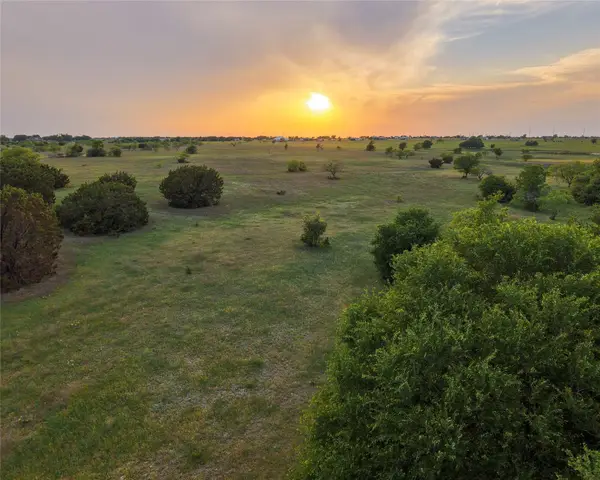 $1,400,000Active78 Acres
$1,400,000Active78 AcresTBD Rattler Hill Road, McGregor, TX 76657
MLS# 21026741Listed by: BRAMLETT PARTNERS - New
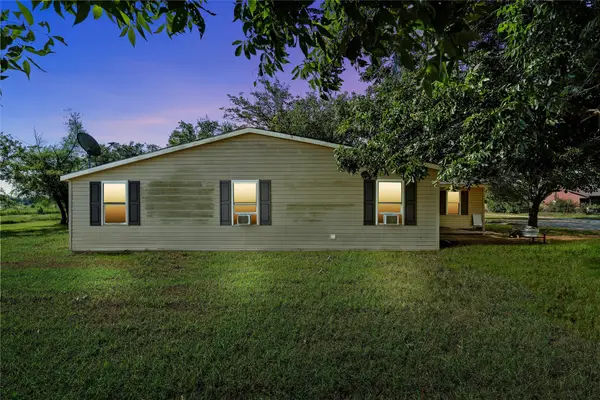 $145,000Active4 beds 2 baths1,568 sq. ft.
$145,000Active4 beds 2 baths1,568 sq. ft.1025 Wyatt Lane, McGregor, TX 76657
MLS# 21020448Listed by: KELLER WILLIAMS REALTY, WACO 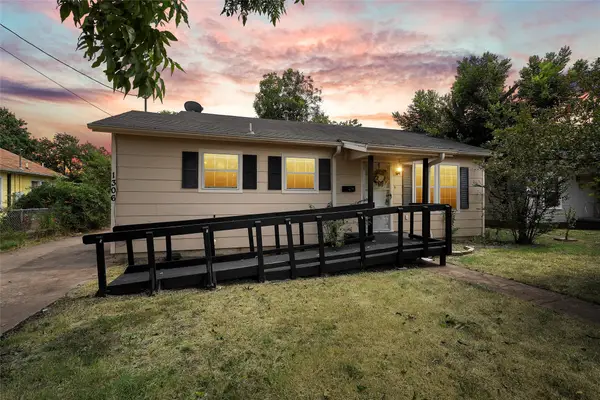 $215,000Active2 beds 2 baths1,568 sq. ft.
$215,000Active2 beds 2 baths1,568 sq. ft.1306 W 11th, McGregor, TX 76657
MLS# 21023057Listed by: MAGNOLIA REALTY
