1001 Hodge Street, McKinney, TX 75071
Local realty services provided by:Better Homes and Gardens Real Estate Lindsey Realty


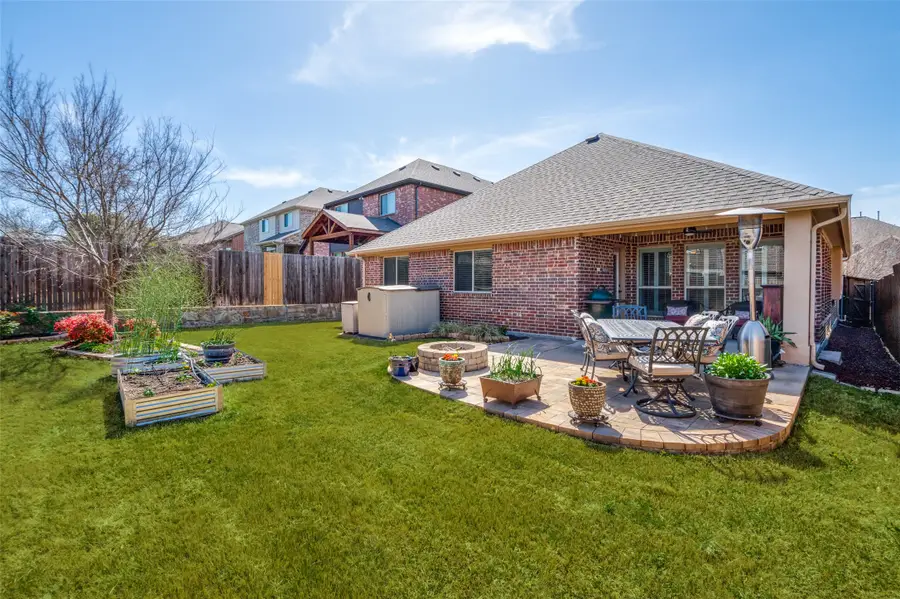
Listed by:deborah diviney214-551-1925
Office:coldwell banker apex, realtors
MLS#:20884583
Source:GDAR
Price summary
- Price:$449,900
- Price per sq. ft.:$220.22
- Monthly HOA dues:$55.67
About this home
Discover the essence of pride in ownership with this meticulously maintained 3-bedroom, 2-bath residence located in the desirable Willow Wood community of McKinney. Built by Bloomfield Homes, this property boasts one of their most coveted floor plans, designed to meet the demands of modern living. Step through the front door to find a captivating study adorned with bay windows and versatile up & down shades, setting the tone for a masterpiece of light and function. The heart of the home, a chefs kitchen, features a generous island, upgraded granite countertops, a state-of-the-art gas range with hood, and a spacious walk-in pantry. Complementing the kitchen is the cozy breakfast nook, lined with a wall of cabinets for additional storage and counter space. The expansive 17x17 family room is an entertainer's delight, perfect for a grand seating arrangement and entertainment hub. Flow seamlessly over stylish hardwood-look tile that unifies the study, foyer, hallway, kitchen, nook, and family room. The primary bedroom is a retreat in itself, generously sized, his & her closets with a unique sitting or exercise area created by the removal of a previous wall. Reinstating the fourth bedroom is possible, with both the door and closet intact. Two additional bedrooms and a secondary bath are strategically positioned towards the back of the home. Step outside to enjoy a covered patio that transitions into an extended outdoor oasis, amplifying the sizable backyard adorned with dedicated planting areas for garden enthusiasts. Plantation shutters add an elegant finish across much of the home. Community amenities include a pool, playground, and basketball court, with the convenience of Willow Wood Elementary School nearby. This home radiates the meticulous care and attention it has received over the years. Your dream home awaits in Willow Wood!
Contact an agent
Home facts
- Year built:2018
- Listing Id #:20884583
- Added:142 day(s) ago
- Updated:August 11, 2025 at 01:45 PM
Rooms and interior
- Bedrooms:3
- Total bathrooms:2
- Full bathrooms:2
- Living area:2,043 sq. ft.
Heating and cooling
- Cooling:Ceiling Fans, Central Air
- Heating:Central, Natural Gas
Structure and exterior
- Roof:Composition
- Year built:2018
- Building area:2,043 sq. ft.
- Lot area:0.14 Acres
Schools
- High school:Melissa
- Middle school:Melissa
- Elementary school:Willow Wood
Finances and disclosures
- Price:$449,900
- Price per sq. ft.:$220.22
- Tax amount:$7,698
New listings near 1001 Hodge Street
- New
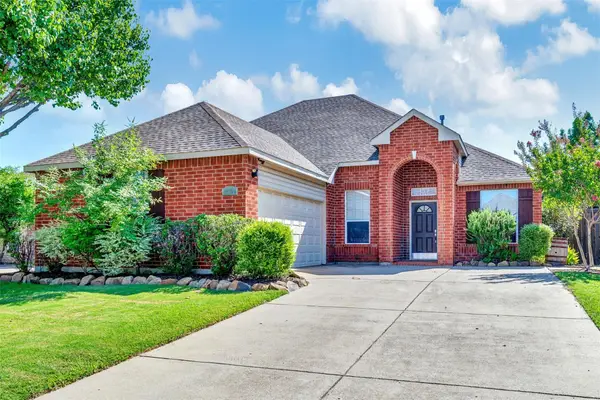 $455,000Active3 beds 2 baths2,111 sq. ft.
$455,000Active3 beds 2 baths2,111 sq. ft.2305 Orchid Drive, McKinney, TX 75072
MLS# 21029857Listed by: GUO REALTY, LLC - New
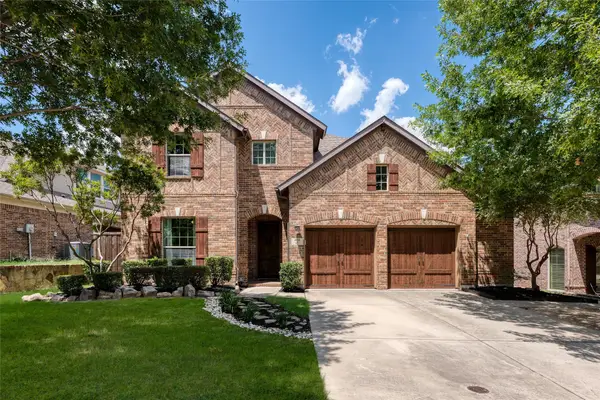 $735,000Active4 beds 4 baths3,242 sq. ft.
$735,000Active4 beds 4 baths3,242 sq. ft.416 Preston Creek Drive, McKinney, TX 75072
MLS# 20980751Listed by: REAL - New
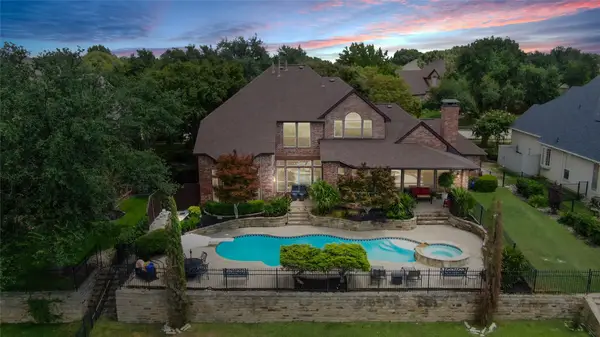 $999,000Active5 beds 4 baths3,690 sq. ft.
$999,000Active5 beds 4 baths3,690 sq. ft.5100 N Meadow Ridge Circle, McKinney, TX 75072
MLS# 21032578Listed by: COLDWELL BANKER APEX, REALTORS - New
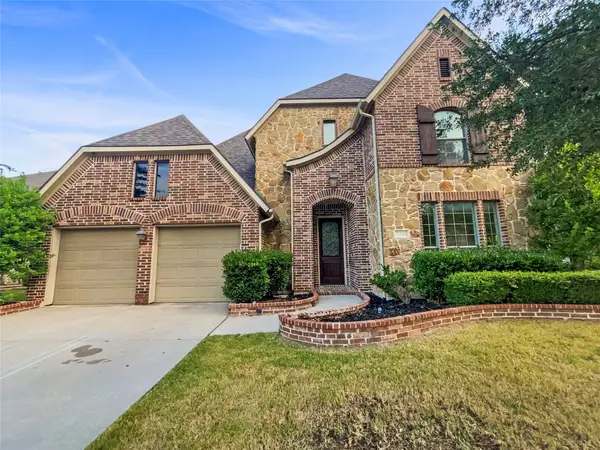 $626,000Active5 beds 4 baths3,393 sq. ft.
$626,000Active5 beds 4 baths3,393 sq. ft.7700 Rockledge Drive, McKinney, TX 75071
MLS# 21034336Listed by: MARK SPAIN REAL ESTATE - New
 $1,200,000Active6 beds 5 baths5,265 sq. ft.
$1,200,000Active6 beds 5 baths5,265 sq. ft.1500 Litchfield Drive, McKinney, TX 75071
MLS# 21034065Listed by: RTM REALTY - New
 $359,999Active2 beds 3 baths1,925 sq. ft.
$359,999Active2 beds 3 baths1,925 sq. ft.2812 Bluejack Road, McKinney, TX 75071
MLS# 21032950Listed by: BETTER HOMES & GARDENS, WINANS - New
 $349,990Active3 beds 3 baths1,764 sq. ft.
$349,990Active3 beds 3 baths1,764 sq. ft.519 Martell Road, McKinney, TX 75407
MLS# 20983724Listed by: BRIGHTLAND HOMES BROKERAGE, LLC - New
 $610,000Active4 beds 3 baths3,321 sq. ft.
$610,000Active4 beds 3 baths3,321 sq. ft.604 Maple Leaf Lane, McKinney, TX 75071
MLS# 21009016Listed by: ORCHARD BROKERAGE, LLC - New
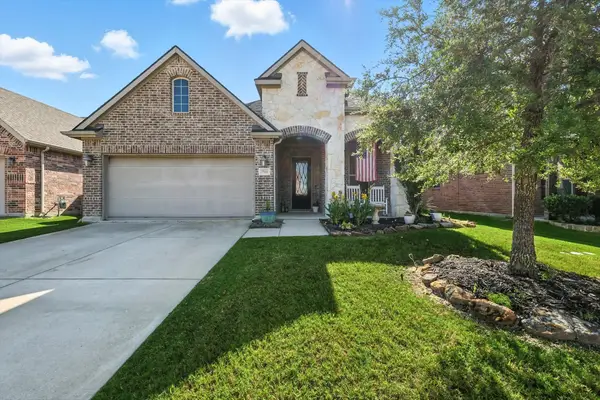 $449,995Active3 beds 2 baths1,942 sq. ft.
$449,995Active3 beds 2 baths1,942 sq. ft.7524 Guadalupe Way, McKinney, TX 75071
MLS# 21031352Listed by: KELLER WILLIAMS LEGACY - New
 $684,990Active4 beds 4 baths3,205 sq. ft.
$684,990Active4 beds 4 baths3,205 sq. ft.4805 Bishop Street, McKinney, TX 75071
MLS# 21033873Listed by: HOMESUSA.COM
