1013 Sherman Street, McKinney, TX 75069
Local realty services provided by:Better Homes and Gardens Real Estate Winans
Upcoming open houses
- Sun, Jan 1111:00 am - 01:00 pm
Listed by: laura morris214-509-0808
Office: ebby halliday, realtors
MLS#:21039764
Source:GDAR
Price summary
- Price:$649,900
- Price per sq. ft.:$285.54
About this home
OPEN HOUSE Sunday, Jan 11th, 11-1pm!! HISTORIC CHARM MEETS *QUALITY UPDATED* MODERN LUXURY!! Built in 1920, and ideally located on a desirable corner lot, just minutes from vibrant Downtown Mckinney! This home masterfully blends its original character with luxurious modern updates. Original shiplap walls & refinished antique oak floors preserve the home’s character, while modern updates like energy-efficient fold-in windows, updated HVAC, plumbing, electrical, kitchen, baths & more blend charm with convenience. The main floor includes two bedrooms and two full bathrooms, while the upstairs offers an additional bedroom, full bath & an extra living space, perfect for an office, gameroom or exercise room! The home is designed with open-concept living & features a chef’s kitchen equipped with a professional Wolf 6-burner gas range and a separate JennAir convection oven, perfect for both everyday meals & entertaining. The kitchen boasts custom white cabinetry with pull-out shelving, custom walk-in pantry, stunning Misterio quartz countertops, designer tile backsplash, stainless steel dishwasher, refrigerator & microwave, a farmhouse sink and a convenient pot filler faucet. The updated owner’s retreat is a true sanctuary, featuring a double-sided fireplace, a large soaking tub, an antique double sink vanity and a spacious walk-in shower with a built-in bench. A rare bonus for the Historic District is the oversized two-car garage with a workshop & added outlets plus a separate storage room, perfect for all your projects and great access to the private backyard & large deck area. This craftsman home is just minutes from vibrant Downtown McKinney, allowing you to easily stroll to the square and enjoy its array of restaurants, shops, and art galleries! This truly is a remarkable home!
Contact an agent
Home facts
- Year built:1920
- Listing ID #:21039764
- Added:140 day(s) ago
- Updated:January 11, 2026 at 12:35 PM
Rooms and interior
- Bedrooms:3
- Total bathrooms:3
- Full bathrooms:3
- Living area:2,276 sq. ft.
Heating and cooling
- Cooling:Central Air, Electric
- Heating:Central, Natural Gas
Structure and exterior
- Roof:Composition
- Year built:1920
- Building area:2,276 sq. ft.
- Lot area:0.19 Acres
Schools
- High school:Mckinney Boyd
- Middle school:Faubion
- Elementary school:Caldwell
Finances and disclosures
- Price:$649,900
- Price per sq. ft.:$285.54
- Tax amount:$9,579
New listings near 1013 Sherman Street
- Open Sun, 11am to 1pmNew
 $475,000Active4 beds 3 baths3,040 sq. ft.
$475,000Active4 beds 3 baths3,040 sq. ft.5808 Mariposa Drive, McKinney, TX 75070
MLS# 21150703Listed by: PROLEAD REALTY GROUP - New
 $565,000Active4 beds 3 baths2,331 sq. ft.
$565,000Active4 beds 3 baths2,331 sq. ft.609 Mayberry Drive, McKinney, TX 75071
MLS# 21149987Listed by: EXP REALTY - New
 $324,900Active3 beds 2 baths1,595 sq. ft.
$324,900Active3 beds 2 baths1,595 sq. ft.2812 Terrace Drive, McKinney, TX 75071
MLS# 21149920Listed by: CITIWIDE ALLIANCE REALTY - Open Sun, 1 to 5pmNew
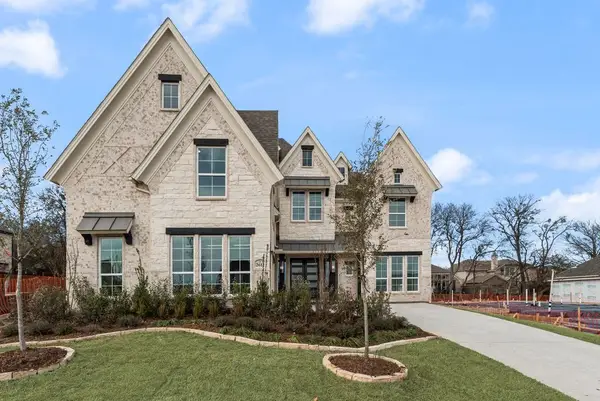 $1,217,757Active5 beds 6 baths4,569 sq. ft.
$1,217,757Active5 beds 6 baths4,569 sq. ft.2612 Lucent Drive, McKinney, TX 75072
MLS# 21150467Listed by: ROYAL REALTY, INC. - New
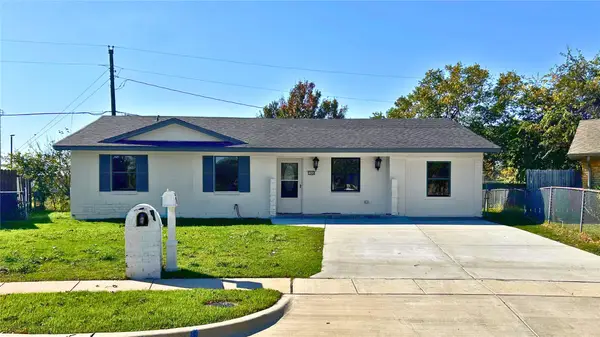 $389,000Active4 beds 2 baths1,400 sq. ft.
$389,000Active4 beds 2 baths1,400 sq. ft.1024 Murray Court, McKinney, TX 75069
MLS# 21139191Listed by: TEXAS SIGNATURE REALTY - New
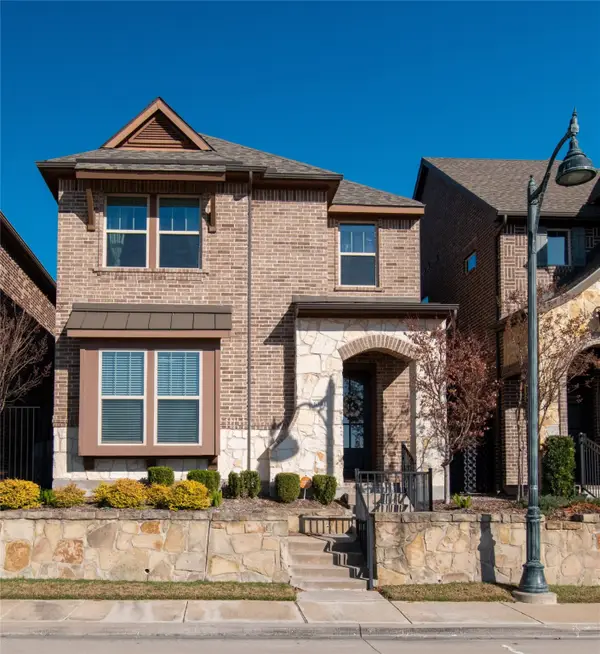 $630,000Active4 beds 3 baths2,641 sq. ft.
$630,000Active4 beds 3 baths2,641 sq. ft.6301 Millie Way, McKinney, TX 75070
MLS# 21145307Listed by: EXP REALTY - Open Sun, 11am to 2pmNew
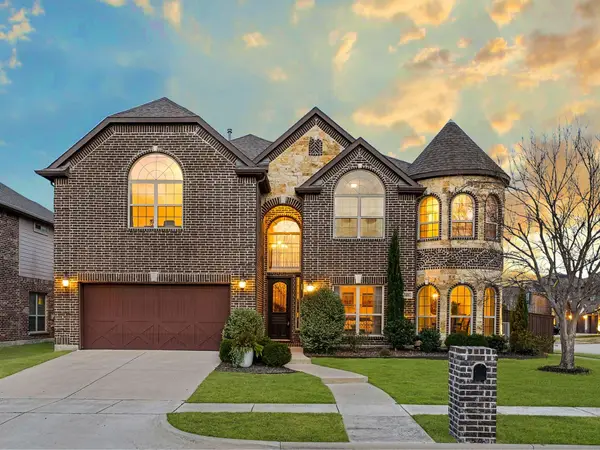 $785,000Active5 beds 4 baths4,298 sq. ft.
$785,000Active5 beds 4 baths4,298 sq. ft.1400 Taylor Lane, McKinney, TX 75071
MLS# 21148582Listed by: EXP REALTY LLC - New
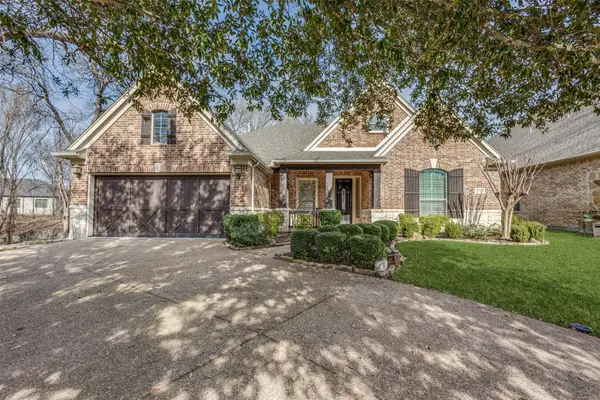 $825,000Active4 beds 4 baths3,952 sq. ft.
$825,000Active4 beds 4 baths3,952 sq. ft.8308 Turtleback Court, McKinney, TX 75070
MLS# 21147483Listed by: ASHTON WALL REAL ESTATE - New
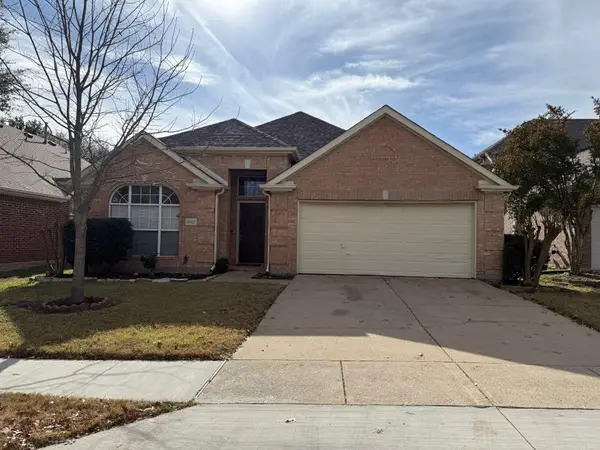 $385,000Active3 beds 2 baths1,890 sq. ft.
$385,000Active3 beds 2 baths1,890 sq. ft.5917 Sandalwood Drive, McKinney, TX 75072
MLS# 21150260Listed by: NOVUS REAL ESTATE - New
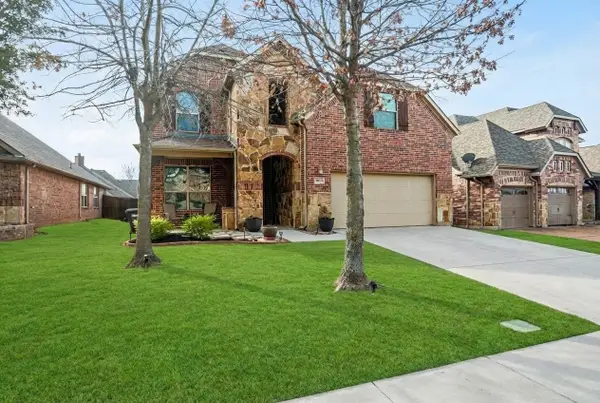 $535,000Active4 beds 3 baths2,888 sq. ft.
$535,000Active4 beds 3 baths2,888 sq. ft.3813 Jeanette Lane, McKinney, TX 75071
MLS# 21149325Listed by: KELLER WILLIAMS NO. COLLIN CTY
