1016 Dupont Drive, McKinney, TX 75071
Local realty services provided by:Better Homes and Gardens Real Estate Winans



Listed by:tom robertson469-621-0081
Office:c21 fine homes judge fite
MLS#:21015454
Source:GDAR
Price summary
- Price:$599,999
- Price per sq. ft.:$211.64
- Monthly HOA dues:$55.75
About this home
Don't miss this rare opportunity to own a spacious move-in ready home in sought-after Willow Wood community. This beautifully designed 5-bedroom, 4 full bath home features a hard-to-find 3-car wide garage. Functional floor plan includes master suite and guest bedroom on main level, plus 3 bedrooms and a large game room upstairs. The open-concept living area boasts vaulted ceilings, crown molding, stylish statement fireplace and durable luxury vinyl plank flooring. Gourmet kitchen features granite countertops, 5-burner gas cooktop, double ovens, a large breakfast bar, walk-in pantry, and a butler's pantry-perfect for entertaining or everyday living. Private master suite offers a bay window, dual vanities, walk-in closet, soaking tub, and separate shower. Step outside to enjoy a large covered patio with a gas stub ready for your grill and a spacious backyard with a full sprinkler system. Additional features include security system, separate laundry room, on-trend lighting and abundant storage. Residents of Willow Wood enjoy access to community pool and playground.
Contact an agent
Home facts
- Year built:2023
- Listing Id #:21015454
- Added:20 day(s) ago
- Updated:August 10, 2025 at 03:09 PM
Rooms and interior
- Bedrooms:5
- Total bathrooms:4
- Full bathrooms:4
- Living area:2,835 sq. ft.
Heating and cooling
- Cooling:Ceiling Fans, Central Air, Electric
- Heating:Central, Natural Gas
Structure and exterior
- Roof:Composition
- Year built:2023
- Building area:2,835 sq. ft.
- Lot area:0.21 Acres
Schools
- High school:Melissa
- Middle school:Melissa
- Elementary school:Willow Wood
Finances and disclosures
- Price:$599,999
- Price per sq. ft.:$211.64
New listings near 1016 Dupont Drive
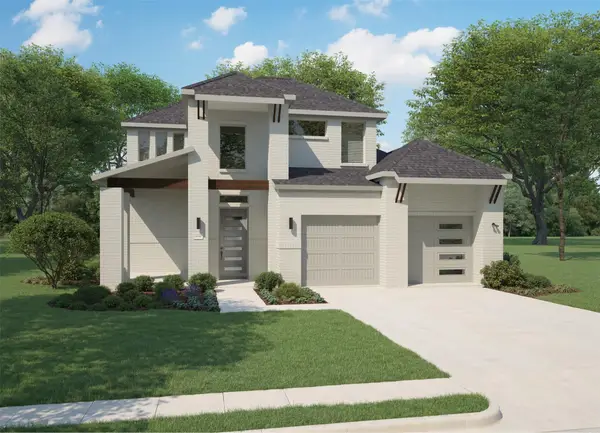 $659,990Pending4 beds 3 baths3,032 sq. ft.
$659,990Pending4 beds 3 baths3,032 sq. ft.4809 Bishop Street, McKinney, TX 75071
MLS# 21035814Listed by: HOMESUSA.COM- Open Sat, 1am to 3pmNew
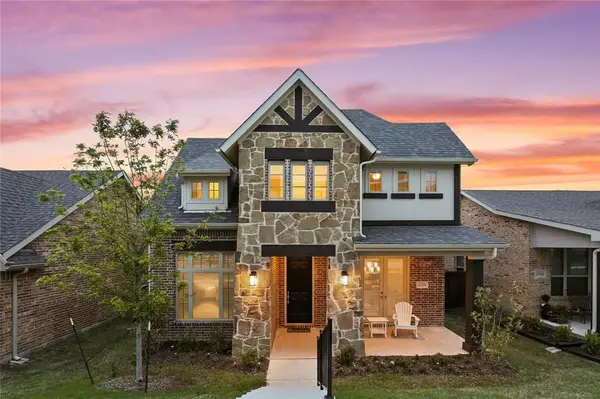 $725,000Active4 beds 3 baths3,407 sq. ft.
$725,000Active4 beds 3 baths3,407 sq. ft.4504 Del Rey Avenue, McKinney, TX 75070
MLS# 21011662Listed by: JPAR - PLANO - New
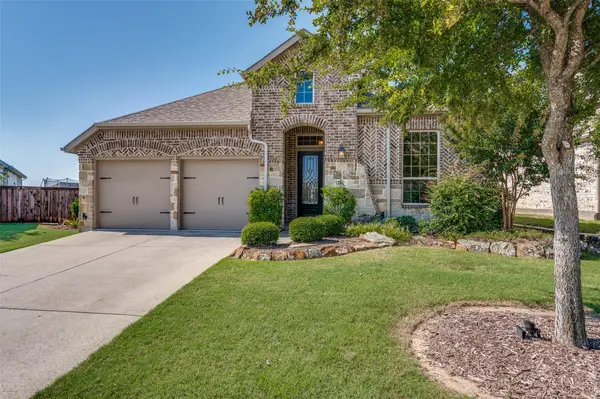 $499,900Active3 beds 2 baths2,245 sq. ft.
$499,900Active3 beds 2 baths2,245 sq. ft.404 Village Creek Drive, McKinney, TX 75071
MLS# 21015890Listed by: EBBY HALLIDAY, REALTORS - New
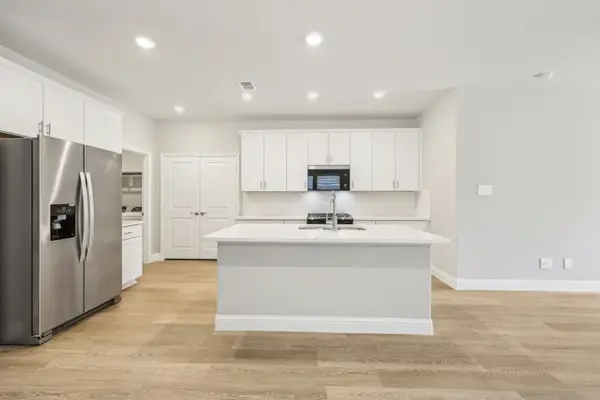 $370,704Active4 beds 3 baths2,055 sq. ft.
$370,704Active4 beds 3 baths2,055 sq. ft.513 Blanton Street, McKinney, TX 75069
MLS# 21035034Listed by: MERITAGE HOMES REALTY - New
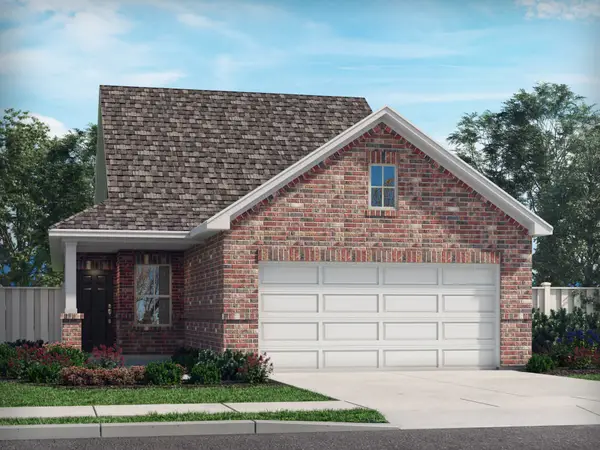 $331,126Active4 beds 2 baths1,605 sq. ft.
$331,126Active4 beds 2 baths1,605 sq. ft.511 Blanton Street, McKinney, TX 75069
MLS# 21035041Listed by: MERITAGE HOMES REALTY - New
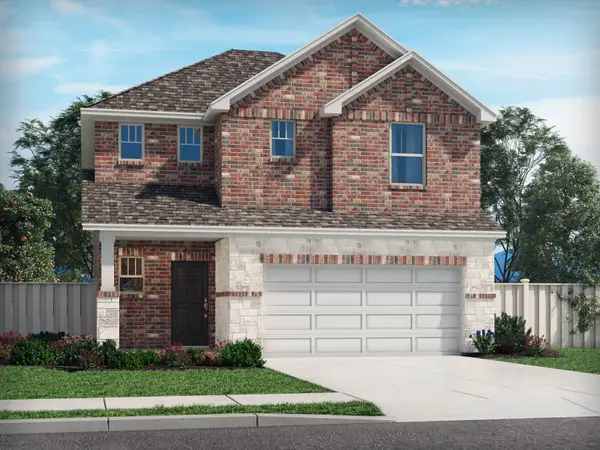 $387,672Active4 beds 3 baths2,337 sq. ft.
$387,672Active4 beds 3 baths2,337 sq. ft.509 Blanton Street, McKinney, TX 75069
MLS# 21035057Listed by: MERITAGE HOMES REALTY - New
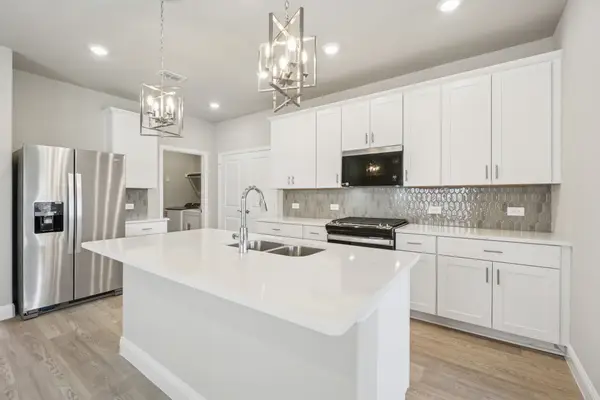 $361,609Active4 beds 3 baths2,055 sq. ft.
$361,609Active4 beds 3 baths2,055 sq. ft.507 Blanton Street, McKinney, TX 75069
MLS# 21035069Listed by: MERITAGE HOMES REALTY - New
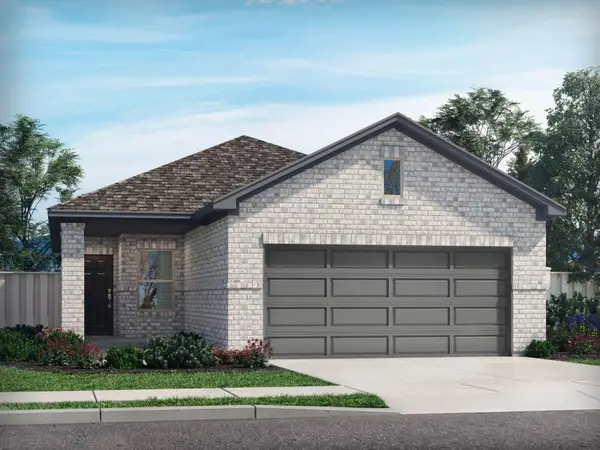 $320,468Active4 beds 2 baths1,605 sq. ft.
$320,468Active4 beds 2 baths1,605 sq. ft.505 Blanton Street, McKinney, TX 75069
MLS# 21035083Listed by: MERITAGE HOMES REALTY - New
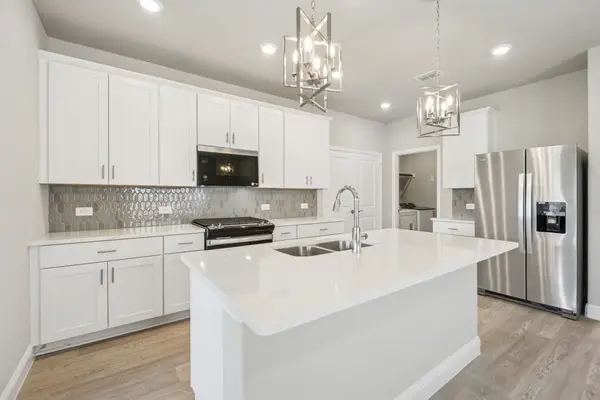 $361,609Active4 beds 3 baths2,055 sq. ft.
$361,609Active4 beds 3 baths2,055 sq. ft.525 Blanton Street, McKinney, TX 75069
MLS# 21034988Listed by: MERITAGE HOMES REALTY - New
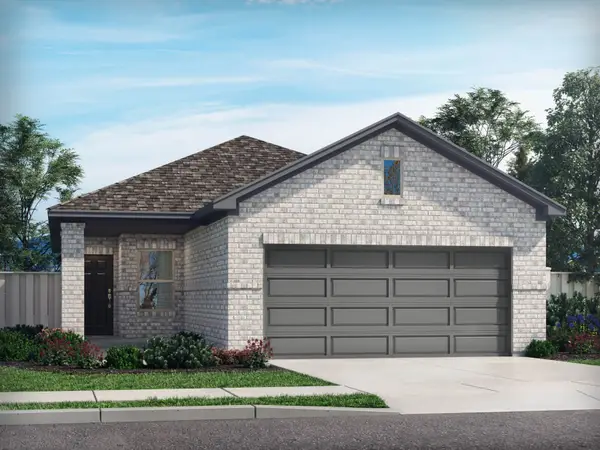 $319,289Active4 beds 2 baths1,605 sq. ft.
$319,289Active4 beds 2 baths1,605 sq. ft.523 Blanton Street, McKinney, TX 75069
MLS# 21034991Listed by: MERITAGE HOMES REALTY

