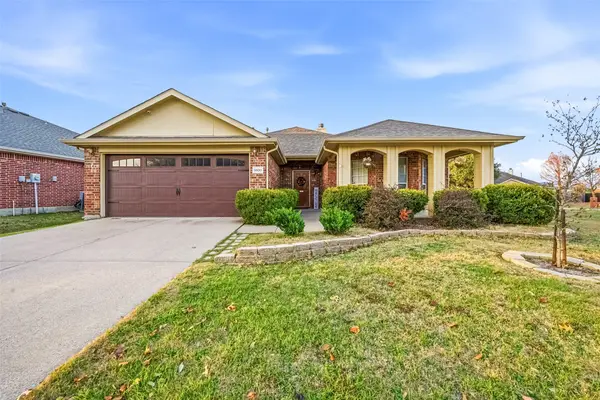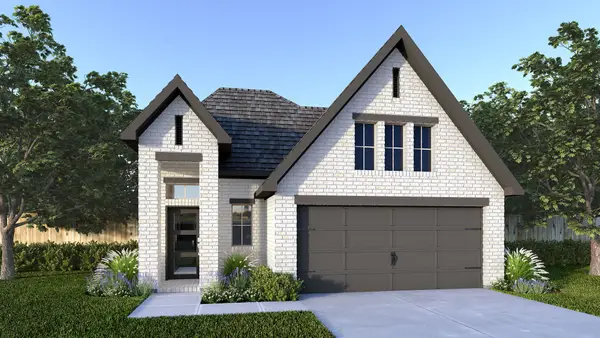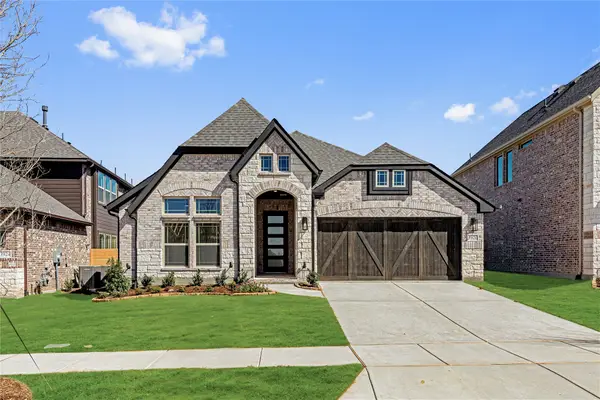10713 Parnell Drive, McKinney, TX 75072
Local realty services provided by:Better Homes and Gardens Real Estate Senter, REALTORS(R)
Listed by: rakesh ravela682-593-9362
Office: kv square realty
MLS#:21080144
Source:GDAR
Price summary
- Price:$499,900
- Price per sq. ft.:$241.15
- Monthly HOA dues:$88.33
About this home
Beautifully Upgraded Single-Story Home in McKinney – Prosper ISD! Welcome to this stunning and meticulously maintained single-story residence located in the highly sought-after Reserve at Westridge community, zoned for award-winning Prosper ISD schools—just a short walk away! This elegant 3-bedroom, 2-bath home offers a functional and stylish floor plan designed for modern living. From the moment you arrive, the charming brick and stone façade, wrought iron front door, and enhanced exterior lighting create an inviting first impression. Inside, you’ll find rich wood and tile flooring, crown molding throughout, and custom plantation shutters on every window. The bright, open kitchen features stainless steel appliances, a gas cooktop with upgraded vent hood, granite countertops, and custom cabinetry, perfect for everyday cooking and entertaining alike.
The private primary suite, tucked away at the rear of the home, offers a spa-like retreat with a soaking tub, walk-in shower with built-in seating, and dual vanities with framed mirrors and upgraded fixtures. Secondary bedrooms are generously sized and include deep walk-in closets, ensuring comfort and privacy for family or guests.
Step outside to enjoy a beautifully upgraded backyard oasis featuring an extended patio with awning, ceiling fan, shade screen, and French drain system—ideal for year-round outdoor living. The lush landscaping includes fruit-bearing apple and peach trees, adding a unique touch of charm. Additional highlights include upgraded lighting and ceiling fans, modernized switchboards, and granite countertops with designer finishes in both bathrooms. With convenient access to Frisco, McKinney, and Prosper, this home delivers a perfect balance of luxury, location, and lifestyle.
Move-in ready and priced to sell—schedule your private showing today!
Contact an agent
Home facts
- Year built:2016
- Listing ID #:21080144
- Added:263 day(s) ago
- Updated:December 25, 2025 at 12:50 PM
Rooms and interior
- Bedrooms:3
- Total bathrooms:2
- Full bathrooms:2
- Living area:2,073 sq. ft.
Heating and cooling
- Cooling:Central Air
- Heating:Central, Fireplaces
Structure and exterior
- Year built:2016
- Building area:2,073 sq. ft.
- Lot area:0.13 Acres
Schools
- High school:Rock Hill
- Middle school:Bill Hays
- Elementary school:Jack and June Furr
Finances and disclosures
- Price:$499,900
- Price per sq. ft.:$241.15
- Tax amount:$10,125
New listings near 10713 Parnell Drive
- New
 $395,000Active3 beds 2 baths1,848 sq. ft.
$395,000Active3 beds 2 baths1,848 sq. ft.9517 George Washington Drive, McKinney, TX 75072
MLS# 21138222Listed by: BEAM REAL ESTATE, LLC - New
 $339,900Active5 beds 3 baths2,621 sq. ft.
$339,900Active5 beds 3 baths2,621 sq. ft.2808 High Pointe, McKinney, TX 75071
MLS# 21138188Listed by: THE ASSOCIATES REALTY GROUP - New
 $375,000Active3 beds 2 baths1,815 sq. ft.
$375,000Active3 beds 2 baths1,815 sq. ft.9800 Coolidge Drive, McKinney, TX 75072
MLS# 21137698Listed by: SOUTHERN HILLS REALTY - New
 $5,000,000Active5 beds 7 baths5,347 sq. ft.
$5,000,000Active5 beds 7 baths5,347 sq. ft.4590 County Road 340, McKinney, TX 75071
MLS# 21135883Listed by: BRIGGS FREEMAN SOTHEBY'S INT'L - New
 $377,830Active3 beds 3 baths2,189 sq. ft.
$377,830Active3 beds 3 baths2,189 sq. ft.4782 Lunker Street, McKinney, TX 75071
MLS# 21137798Listed by: COLLEEN FROST REAL ESTATE SERV - New
 $387,710Active2 beds 3 baths1,925 sq. ft.
$387,710Active2 beds 3 baths1,925 sq. ft.3859 Hessie Court, McKinney, TX 75071
MLS# 21137811Listed by: COLLEEN FROST REAL ESTATE SERV - New
 $449,900Active4 beds 3 baths1,878 sq. ft.
$449,900Active4 beds 3 baths1,878 sq. ft.9031 Gray Fox Trail, Manvel, TX 77583
MLS# 5121653Listed by: PERRY HOMES REALTY, LLC - New
 $390,908Active4 beds 3 baths2,059 sq. ft.
$390,908Active4 beds 3 baths2,059 sq. ft.905 Buffalo Drive, McKinney, TX 75069
MLS# 21135747Listed by: MERITAGE HOMES REALTY - New
 $500,000Active4 beds 4 baths2,710 sq. ft.
$500,000Active4 beds 4 baths2,710 sq. ft.412 Cypress Hill Drive, McKinney, TX 75071
MLS# 21137465Listed by: COMPETITIVE EDGE REALTY LLC - New
 $533,000Active4 beds 3 baths2,098 sq. ft.
$533,000Active4 beds 3 baths2,098 sq. ft.3920 Clingsman Way, McKinney, TX 75071
MLS# 21137396Listed by: VISIONS REALTY & INVESTMENTS
