10800 Sexton Drive, McKinney, TX 75072
Local realty services provided by:Better Homes and Gardens Real Estate Senter, REALTORS(R)
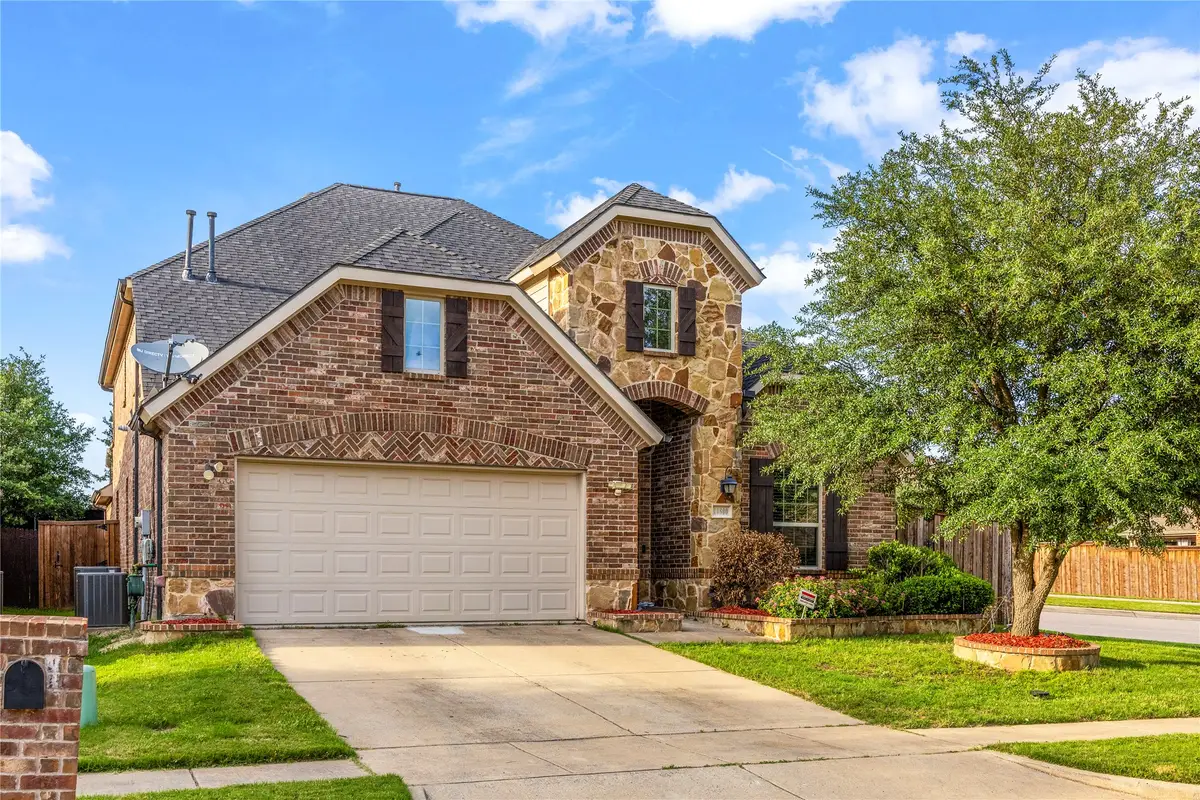
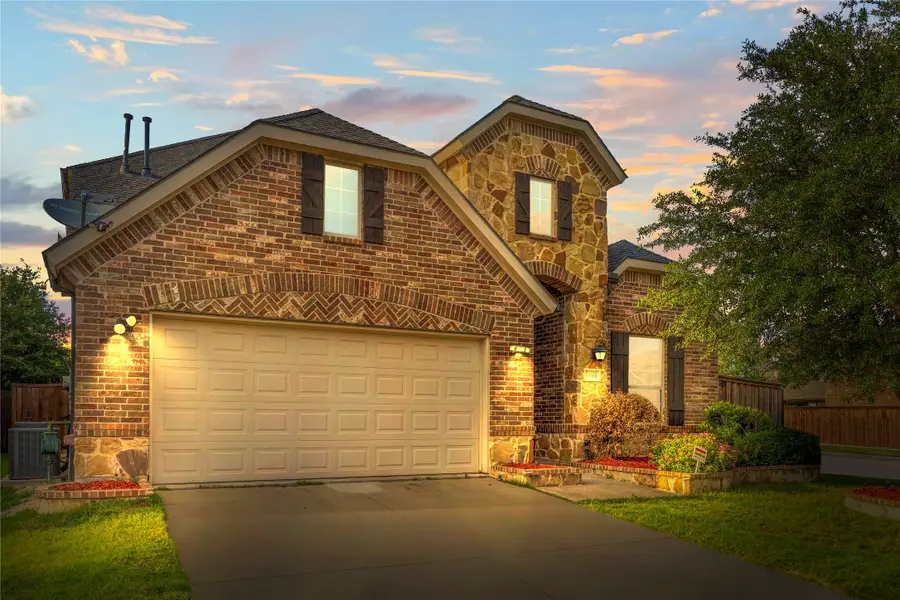

Listed by:arlen donaldson888-455-6040
Office:fathom realty
MLS#:20938582
Source:GDAR
Price summary
- Price:$654,988
- Price per sq. ft.:$197.4
- Monthly HOA dues:$54.17
About this home
Nestled on a spacious corner lot in the sought-after Heights at Westridge community, this beautiful 5-bedroom, 4-bathroom home offers nearly 3,500 square feet of thoughtfully designed living space. Zoned for the highly rated Frisco ISD, it’s perfect for families looking for both style and convenience.
Step inside to an open, airy floor plan, featuring rich wood flooring, oversized tile, elegant granite countertops, and sleek stainless steel appliances. The expansive living room, highlighted by a gorgeous stone fireplace, is ideal for entertaining guests or cozy nights in. The chef-inspired kitchen includes a gas cooktop, a walk-in pantry, and ample counter space, making meal prep a breeze.
The luxurious primary suite provides a serene retreat with a spa-like bathroom, complete with a garden tub, separate shower, and dual walk-in closets. Upstairs, you'll find a dedicated game room and an additional bonus or media room—perfect for movie marathons or game day celebrations. With two living areas and two dining spaces, there’s plenty of room for everyone to unwind and enjoy.
Outside, the large covered patio invites you to relax, grill, and enjoy dinner as the sun sets. The neighborhood offers resort-style amenities, including a community pool, greenbelt, jogging trails, park, and playground, ensuring you’ll have everything you need right at your doorstep.
Don’t miss out on this incredible opportunity—schedule your tour today and make this home yours!
Contact an agent
Home facts
- Year built:2013
- Listing Id #:20938582
- Added:85 day(s) ago
- Updated:August 13, 2025 at 11:44 PM
Rooms and interior
- Bedrooms:5
- Total bathrooms:4
- Full bathrooms:4
- Living area:3,318 sq. ft.
Heating and cooling
- Cooling:Attic Fan, Ceiling Fans, Central Air, Electric
- Heating:Central, Natural Gas
Structure and exterior
- Roof:Composition
- Year built:2013
- Building area:3,318 sq. ft.
- Lot area:0.17 Acres
Schools
- High school:Heritage
- Middle school:Roach
- Elementary school:Mooneyham
Finances and disclosures
- Price:$654,988
- Price per sq. ft.:$197.4
- Tax amount:$9,199
New listings near 10800 Sexton Drive
- New
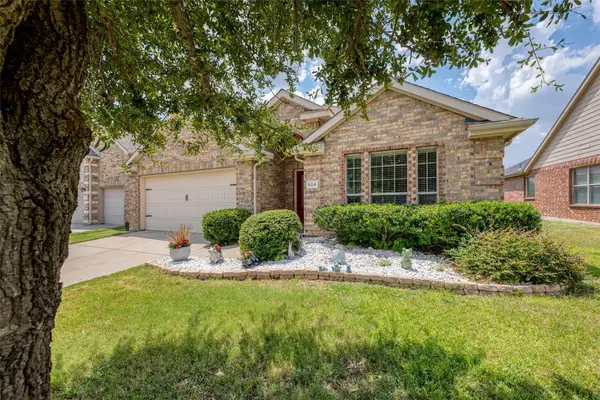 $475,000Active3 beds 2 baths1,873 sq. ft.
$475,000Active3 beds 2 baths1,873 sq. ft.824 Golden Bear Lane, McKinney, TX 75072
MLS# 21031408Listed by: MONUMENT REALTY - New
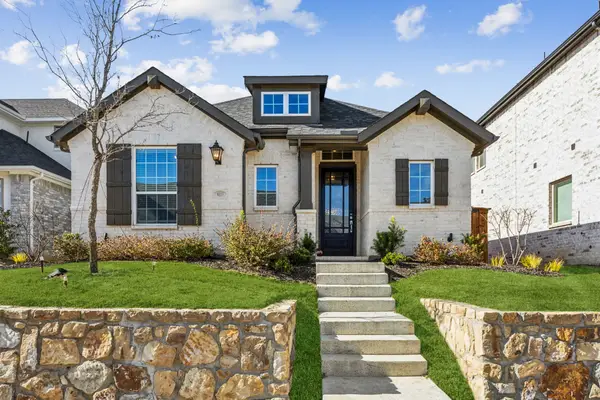 $464,999Active3 beds 2 baths1,830 sq. ft.
$464,999Active3 beds 2 baths1,830 sq. ft.8113 Meadow Valley Drive, McKinney, TX 75071
MLS# 21031543Listed by: EXIT REALTY ELITE - New
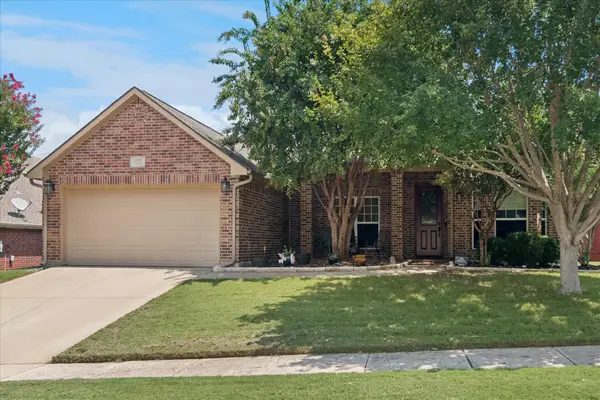 $455,000Active3 beds 2 baths2,219 sq. ft.
$455,000Active3 beds 2 baths2,219 sq. ft.708 Cresthaven Drive, McKinney, TX 75071
MLS# 21032045Listed by: EXP REALTY LLC - New
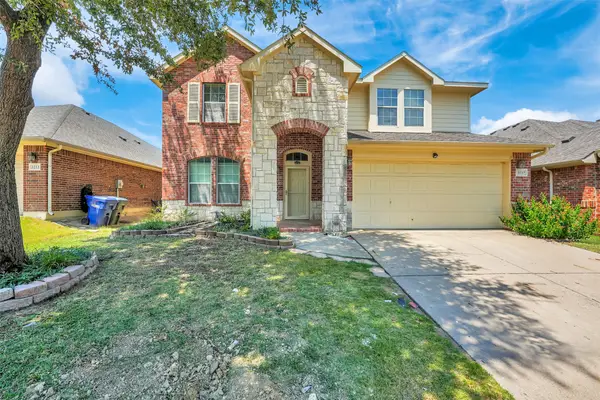 $420,000Active4 beds 4 baths3,004 sq. ft.
$420,000Active4 beds 4 baths3,004 sq. ft.3217 Timber Ridge Trail, McKinney, TX 75071
MLS# 21024042Listed by: EXP REALTY LLC - New
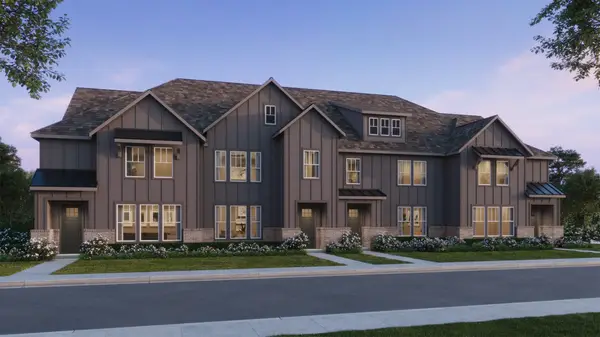 $442,260Active3 beds 3 baths2,340 sq. ft.
$442,260Active3 beds 3 baths2,340 sq. ft.4816 Lunker Street, McKinney, TX 75071
MLS# 21032208Listed by: COLLEEN FROST REAL ESTATE SERV - New
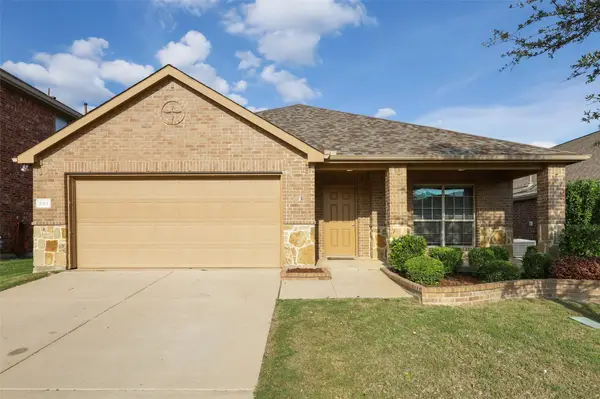 $498,500Active4 beds 2 baths2,014 sq. ft.
$498,500Active4 beds 2 baths2,014 sq. ft.801 Golden Bear Lane, McKinney, TX 75072
MLS# 21027271Listed by: TEXAS PROPERTIES - New
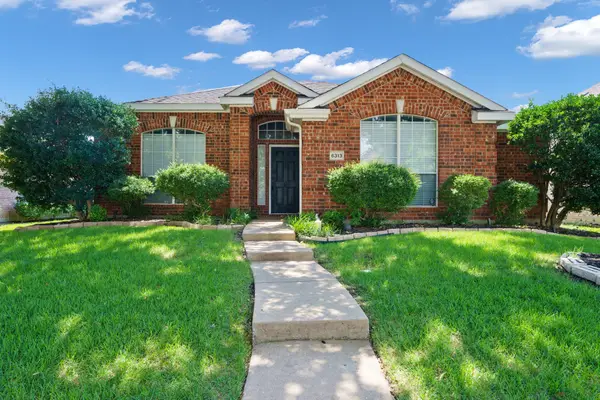 $420,000Active3 beds 2 baths1,853 sq. ft.
$420,000Active3 beds 2 baths1,853 sq. ft.6313 Sidney Lane, McKinney, TX 75070
MLS# 21030079Listed by: KELLER WILLIAMS REALTY DPR - New
 $699,000Active4 beds 3 baths3,090 sq. ft.
$699,000Active4 beds 3 baths3,090 sq. ft.2727 Creek Crossing Drive, McKinney, TX 75072
MLS# 21030908Listed by: ONDEMAND REALTY - New
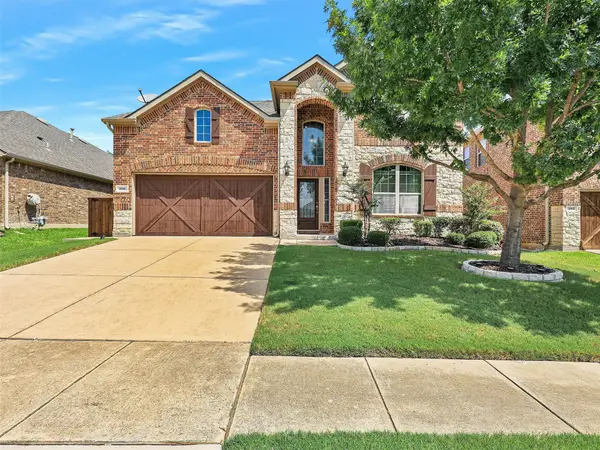 $630,000Active4 beds 4 baths2,987 sq. ft.
$630,000Active4 beds 4 baths2,987 sq. ft.3916 Lands End Drive, McKinney, TX 75071
MLS# 21031886Listed by: KELLER WILLIAMS FRISCO STARS - Open Fri, 4 to 6pmNew
 $700,000Active5 beds 4 baths3,582 sq. ft.
$700,000Active5 beds 4 baths3,582 sq. ft.1917 Canyon Wren Drive, McKinney, TX 75071
MLS# 21021941Listed by: KELLER WILLIAMS NO. COLLIN CTY
