10800 Sexton Drive, McKinney, TX 75072
Local realty services provided by:Better Homes and Gardens Real Estate The Bell Group
Listed by: arlen donaldson214-690-1233
Office: ondemand realty
MLS#:21093985
Source:GDAR
Price summary
- Price:$638,800
- Price per sq. ft.:$192.53
- Monthly HOA dues:$54.17
About this home
Spacious 5-bedroom, 4-bathroom home situated on a large corner lot in The Heights at Westridge and zoned to highly rated Frisco ISD schools. This beautifully maintained residence offers nearly 3,500 square feet of thoughtfully designed living space, providing both comfort and functionality for everyday living.
The open-concept layout features wood flooring, oversized tile, and a spacious living area highlighted by a striking stone fireplace. The kitchen is designed for both style and convenience, showcasing granite countertops, stainless steel appliances, a gas cooktop, walk-in pantry, and abundant cabinet and counter space.
The primary suite, located on the main level, offers a private retreat with a spa-like bathroom featuring dual vanities, a soaking tub, separate shower, and dual walk-in closets. Secondary bedrooms are generously sized and flexible for guests, home office, or hobbies.
Upstairs, a large game room and separate media or bonus room provide additional living and entertainment spaces. With two dining areas and two living spaces, this home offers an ideal setup for gatherings of all sizes.
Step outside to a covered patio overlooking a spacious backyard—perfect for outdoor dining, grilling, or relaxation. The Heights at Westridge community offers exceptional amenities including a resort-style pool, park, playground, greenbelt, and walking trails.
Conveniently located near major highways, shopping, dining, and entertainment, this home delivers the perfect balance of space, style, and location.
Contact an agent
Home facts
- Year built:2013
- Listing ID #:21093985
- Added:49 day(s) ago
- Updated:December 11, 2025 at 12:42 PM
Rooms and interior
- Bedrooms:5
- Total bathrooms:4
- Full bathrooms:4
- Living area:3,318 sq. ft.
Heating and cooling
- Cooling:Attic Fan, Ceiling Fans, Central Air, Electric
- Heating:Central, Natural Gas
Structure and exterior
- Roof:Composition
- Year built:2013
- Building area:3,318 sq. ft.
- Lot area:0.17 Acres
Schools
- High school:Heritage
- Middle school:Roach
- Elementary school:Mooneyham
Finances and disclosures
- Price:$638,800
- Price per sq. ft.:$192.53
- Tax amount:$9,199
New listings near 10800 Sexton Drive
- New
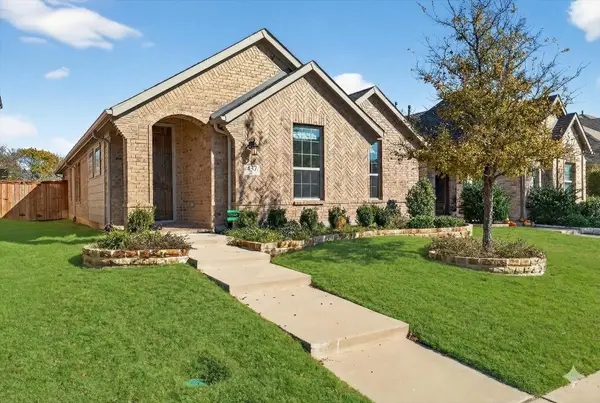 $399,000Active3 beds 2 baths1,807 sq. ft.
$399,000Active3 beds 2 baths1,807 sq. ft.437 Mustang Draw Trail, McKinney, TX 75071
MLS# 21127887Listed by: BRAY REAL ESTATE GROUP- DALLAS - Open Sun, 2 to 4pmNew
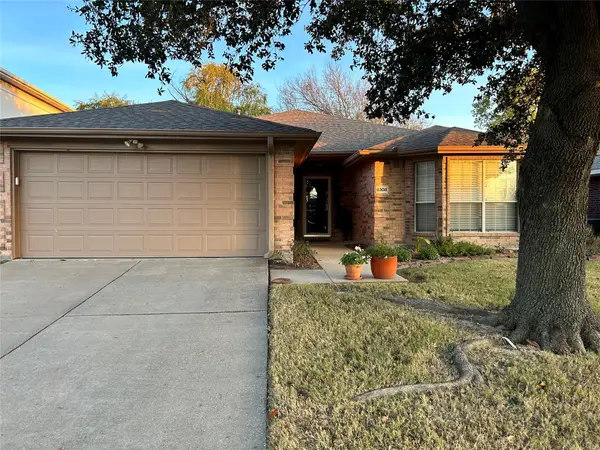 $385,000Active3 beds 2 baths1,800 sq. ft.
$385,000Active3 beds 2 baths1,800 sq. ft.6308 Baltic Avenue, McKinney, TX 75070
MLS# 21130396Listed by: EXP REALTY LLC - New
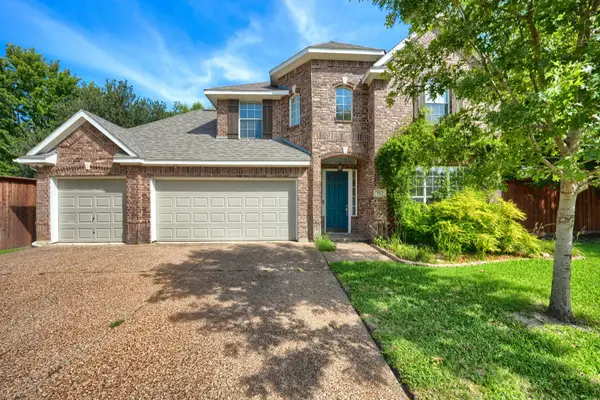 $630,000Active4 beds 4 baths3,337 sq. ft.
$630,000Active4 beds 4 baths3,337 sq. ft.812 Brookwater Drive, McKinney, TX 75071
MLS# 21130474Listed by: EXP REALTY - New
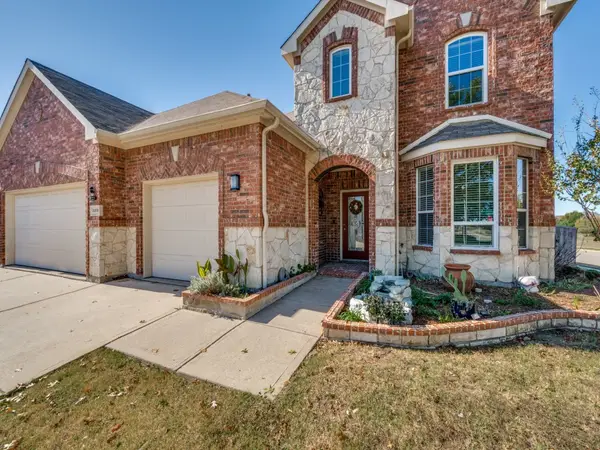 $574,950Active5 beds 4 baths3,190 sq. ft.
$574,950Active5 beds 4 baths3,190 sq. ft.3209 Sprucewood Drive, McKinney, TX 75071
MLS# 21122580Listed by: ORCHARD BROKERAGE - New
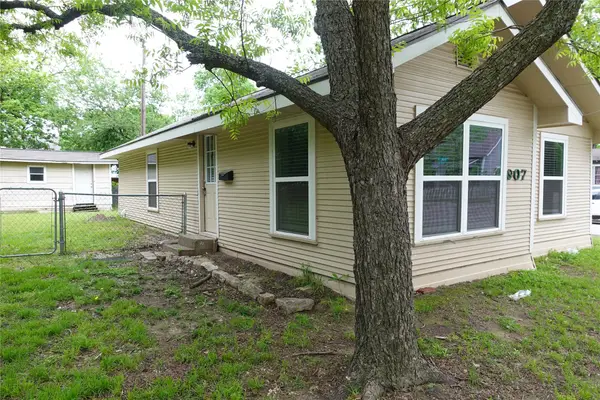 $380,000Active3 beds 1 baths1,014 sq. ft.
$380,000Active3 beds 1 baths1,014 sq. ft.907 Hall Street, McKinney, TX 75069
MLS# 21130296Listed by: PILKENTON REAL ESTATE, INC. - New
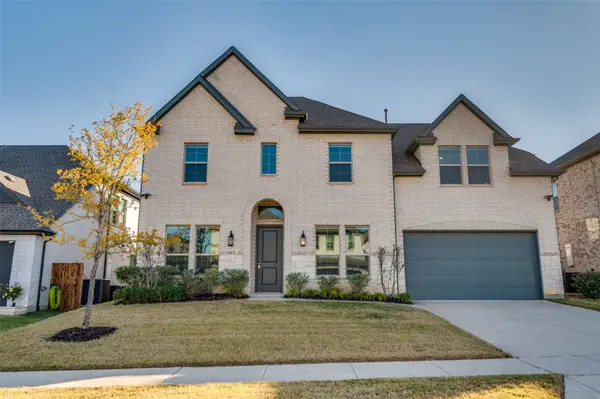 $750,000Active4 beds 4 baths3,546 sq. ft.
$750,000Active4 beds 4 baths3,546 sq. ft.8813 Creekhollow Court, McKinney, TX 75071
MLS# 21129935Listed by: COLDWELL BANKER APEX, REALTORS - New
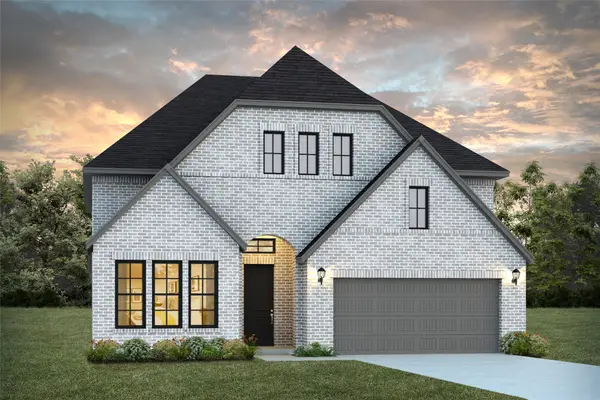 $858,916Active4 beds 5 baths3,359 sq. ft.
$858,916Active4 beds 5 baths3,359 sq. ft.5616 Golden Sun Lane, McKinney, TX 75070
MLS# 21130221Listed by: COLLEEN FROST REAL ESTATE SERV - New
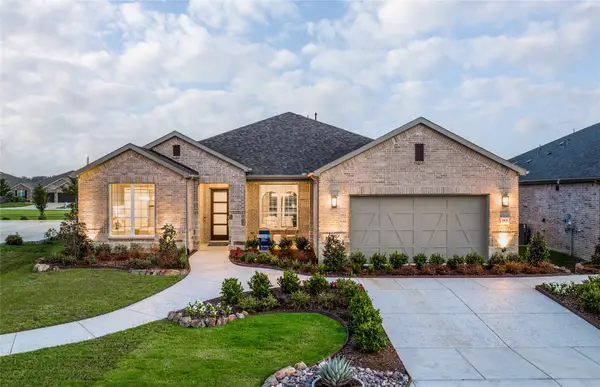 $796,880Active3 beds 3 baths2,456 sq. ft.
$796,880Active3 beds 3 baths2,456 sq. ft.913 Cormorant Drive, McKinney, TX 75071
MLS# 21130177Listed by: WILLIAM ROBERDS - New
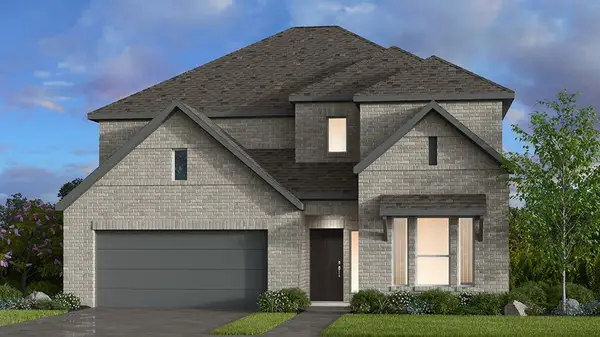 $614,433Active5 beds 4 baths2,596 sq. ft.
$614,433Active5 beds 4 baths2,596 sq. ft.4217 Cleburne Lane, McKinney, TX 75071
MLS# 21130048Listed by: ALEXANDER PROPERTIES - New
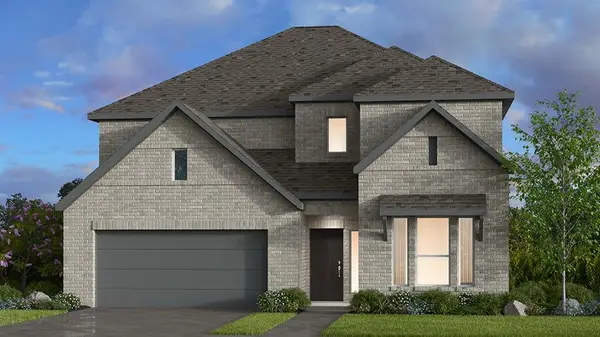 $610,965Active5 beds 4 baths2,596 sq. ft.
$610,965Active5 beds 4 baths2,596 sq. ft.4209 Tawakoni Drive, McKinney, TX 75071
MLS# 21129992Listed by: ALEXANDER PROPERTIES
