1101 Coleman Street, McKinney, TX 75069
Local realty services provided by:Better Homes and Gardens Real Estate Winans
Listed by:pam matlock469-269-0726
Office:matlock real estate group
MLS#:21053995
Source:GDAR
Price summary
- Price:$819,000
- Price per sq. ft.:$302.66
About this home
This beautifully updated HISTORIC home combines modern upgrades with timeless style, offering exceptional indoor–outdoor living. The open-concept kitchen features all new premium appliances, including a double oven, 6-burner cooktop with griddle, vent hood, refrigerator, and microwave. A farmhouse sink with new disposal, large center island, and abundant storage make this kitchen as functional as it is stylish. A dedicated coffee bar with wine refrigerator provides the perfect spot to start your mornings or entertain with ease. The flexible floor plan includes a living area with custom finishes, and Bedroom #3 has been outfitted with a built-in Murphy bed, ideal for guests or multi-purpose use. The spacious primary suite offers a mini-split for added comfort, an upgraded closet system, and a luxurious ensuite bath with a glass-enclosed shower. Smart-home upgrades include automated Lutron lighting, motorized blinds with central app control, Nest thermostats on all HVAC units, Ring security system, and a kitchen water purifier. The home also features a tankless water heater for energy efficiency. Step outside to your private backyard retreat, complete with a 100 year old well that was turned into a drink cooler with steel interior and drain and lid with brass hardware, a gorgeous pool and spa built by Hauk Custom Pools, multiple seating areas, and professionally installed turf for easy maintenance. A new 8’ privacy fence surrounds the property, creating a serene setting perfect for relaxation or entertaining. This thoughtfully updated home blends comfort, technology, and style in every detail—ready for its next owner to enjoy.
Contact an agent
Home facts
- Year built:1940
- Listing ID #:21053995
- Added:5 day(s) ago
- Updated:September 15, 2025 at 01:30 PM
Rooms and interior
- Bedrooms:3
- Total bathrooms:3
- Full bathrooms:3
- Living area:2,706 sq. ft.
Heating and cooling
- Cooling:Central Air, Electric, Wall Units
- Heating:Central, Natural Gas, Zoned
Structure and exterior
- Roof:Composition
- Year built:1940
- Building area:2,706 sq. ft.
- Lot area:0.23 Acres
Schools
- High school:Mckinney Boyd
- Middle school:Faubion
- Elementary school:Caldwell
Finances and disclosures
- Price:$819,000
- Price per sq. ft.:$302.66
- Tax amount:$13,008
New listings near 1101 Coleman Street
- New
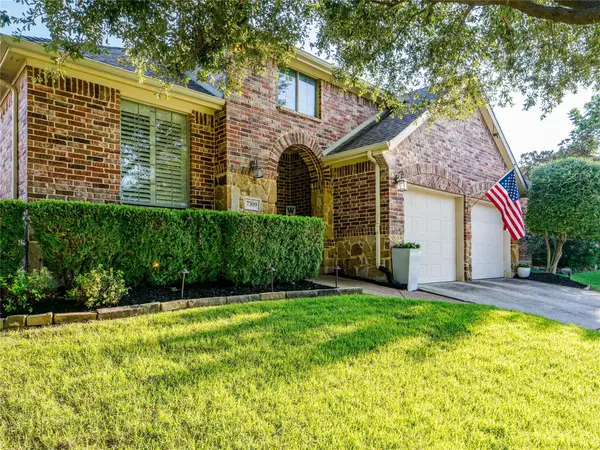 $510,000Active4 beds 3 baths2,455 sq. ft.
$510,000Active4 beds 3 baths2,455 sq. ft.7309 Nabors Lane, McKinney, TX 75071
MLS# 21056198Listed by: TEXAN ROOTS REAL ESTATE LLC. - New
 $383,519Active4 beds 3 baths2,059 sq. ft.
$383,519Active4 beds 3 baths2,059 sq. ft.502 Tidal Drive, McKinney, TX 75071
MLS# 21058405Listed by: MERITAGE HOMES REALTY - New
 $383,519Active4 beds 3 baths2,260 sq. ft.
$383,519Active4 beds 3 baths2,260 sq. ft.501 Tidal Drive, McKinney, TX 75071
MLS# 21058406Listed by: MERITAGE HOMES REALTY - New
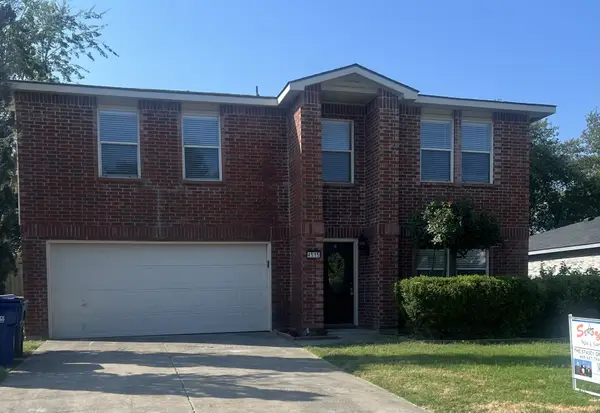 $379,000Active4 beds 3 baths2,306 sq. ft.
$379,000Active4 beds 3 baths2,306 sq. ft.4515 Bellcrest Drive, McKinney, TX 75070
MLS# 21061316Listed by: STASEY REAL ESTATE - New
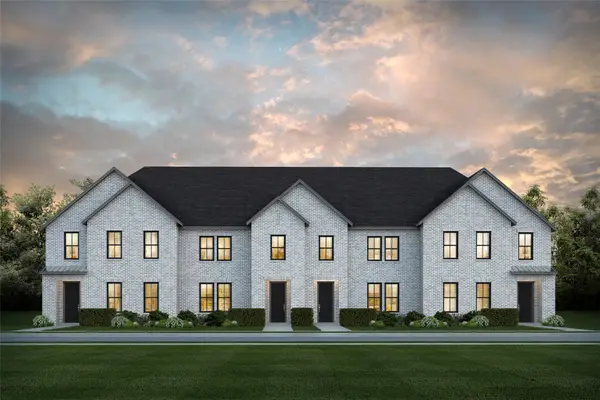 $418,850Active3 beds 3 baths2,367 sq. ft.
$418,850Active3 beds 3 baths2,367 sq. ft.2841 Chisos Red Road, McKinney, TX 75071
MLS# 21062001Listed by: COLLEEN FROST REAL ESTATE SERV - New
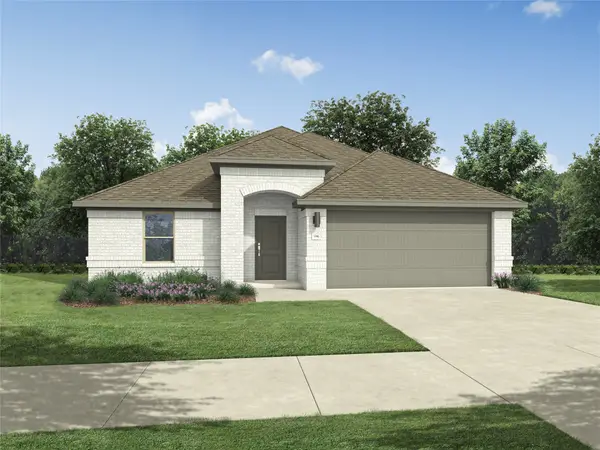 $319,990Active4 beds 3 baths2,111 sq. ft.
$319,990Active4 beds 3 baths2,111 sq. ft.607 Whispering Winds Trail, McKinney, TX 75071
MLS# 21061862Listed by: HOMESUSA.COM - New
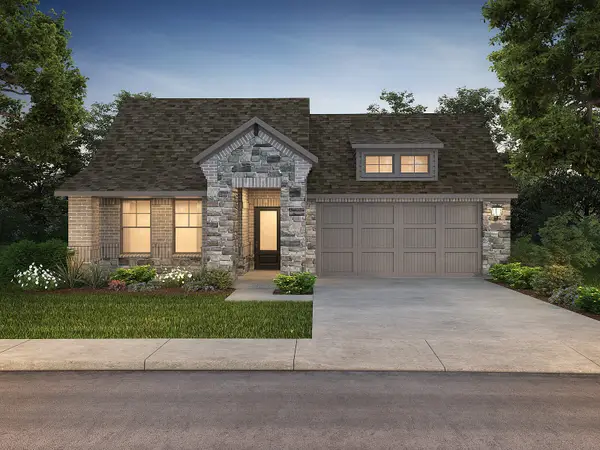 $340,562Active3 beds 2 baths1,833 sq. ft.
$340,562Active3 beds 2 baths1,833 sq. ft.612 Marigold Hill Way, McKinney, TX 75071
MLS# 21058419Listed by: MERITAGE HOMES REALTY - New
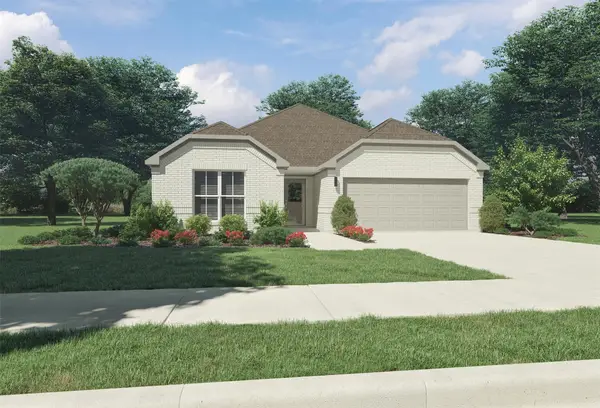 $344,990Active3 beds 2 baths2,002 sq. ft.
$344,990Active3 beds 2 baths2,002 sq. ft.905 Honeydew Lane, McKinney, TX 75071
MLS# 21061718Listed by: HOMESUSA.COM - New
 $539,900Active5 beds 3 baths3,245 sq. ft.
$539,900Active5 beds 3 baths3,245 sq. ft.7813 White Stallion Trail, McKinney, TX 75070
MLS# 21061735Listed by: METROPOLITAN REALTORS - Open Sat, 12 to 2pmNew
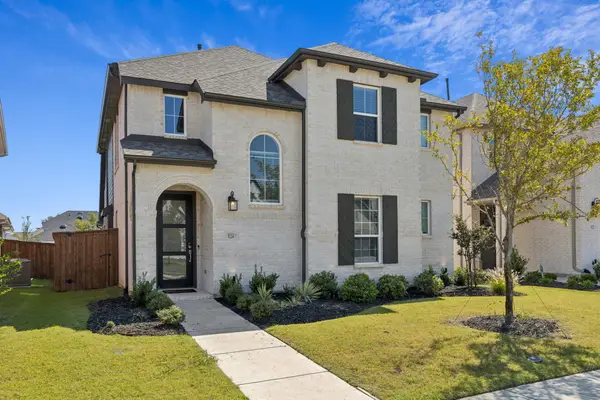 $570,000Active4 beds 3 baths2,297 sq. ft.
$570,000Active4 beds 3 baths2,297 sq. ft.8224 Legacy Trail, McKinney, TX 75071
MLS# 21046394Listed by: EXP REALTY LLC
