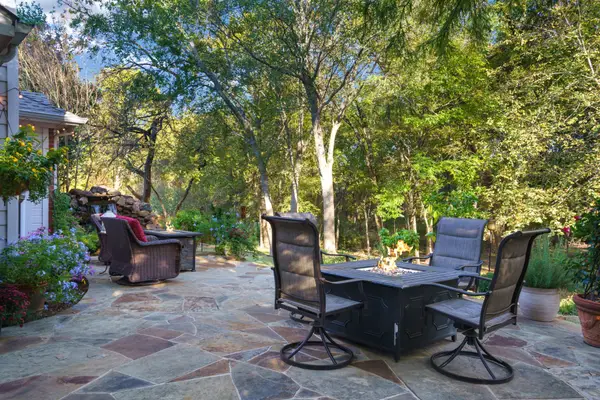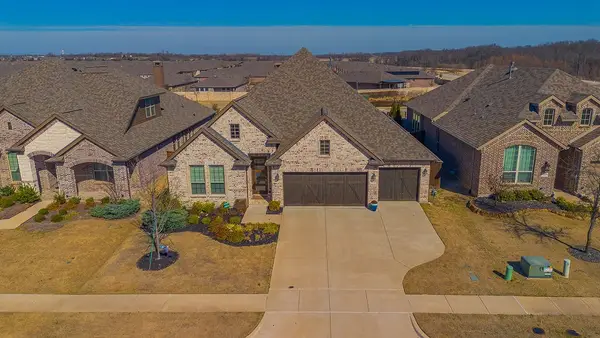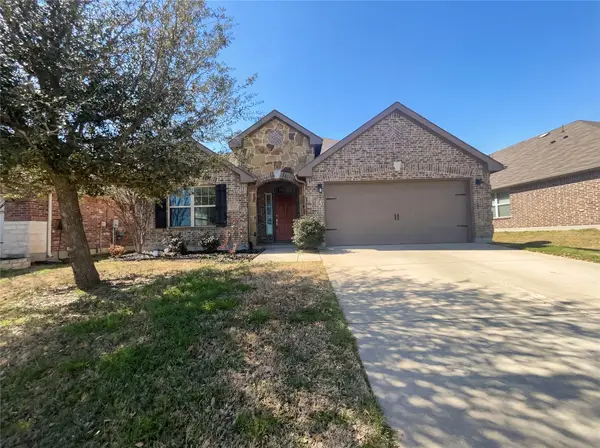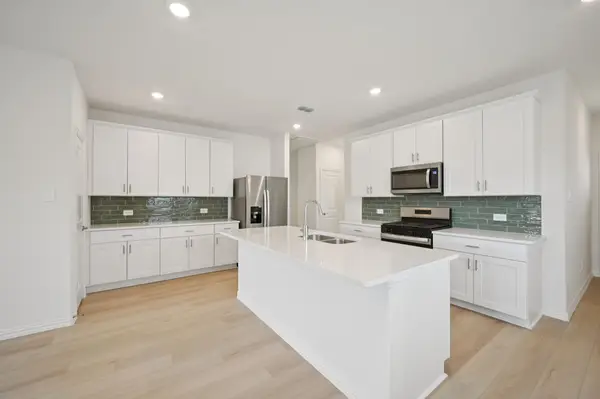1421 Hodge Street, McKinney, TX 75071
Local realty services provided by:Better Homes and Gardens Real Estate Senter, REALTORS(R)
Listed by: hannah gigley972-396-9100
Office: re/max four corners
MLS#:21099074
Source:GDAR
Price summary
- Price:$564,300
- Price per sq. ft.:$225
- Monthly HOA dues:$56
About this home
Stunning single-story home built in 2018 by First Texas Homes with a customized Sonoma floorplan in the desirable Willow Wood community of McKinney, zoned to award-winning Melissa ISD. This 4-bedroom, 2-bath, 2,508 sq ft home features 11-foot vaulted ceilings, architectural archways, upgraded lighting, and wood-look tile flooring throughout the home. A private home office with glass-pane French doors sits at the front of the home, ideal for work or study. The gourmet kitchen includes quartz countertops, subway tile backsplash, walnut cabinetry with pot drawers, a large island with storage, walk-in pantry, and separate butler’s pantry with glass-front uppers. Frigidaire Gallery stainless appliances include double oven, gas cooktop, and vent hood. The kitchen opens to a spacious living room with natural light and a stone gas fireplace with wood mantel and TV wiring. The oversized primary suite offers vaulted ceiling with crown molding, bay windows, and a spa-like bath with dual vanities, soaking tub nook, walk-in shower with body sprays, private water closet, and large walk-in closet with built-ins. Secondary bedrooms include vaulted ceilings, generous closets, and easy-care tile flooring. Smart home upgrades include Ecobee thermostat, ethernet to every room, HomePro security system, central vacuum, industrial-grade water filtration and softener system, tankless water heater, Wi-Fi booster, and exterior porch camera. Backyard features a covered patio with aviator fan, roller shade, and storage shed that conveys. Oversized 2-car garage offers ceiling storage racks and side entry door. Willow Wood offers a resort-style pool with splash park, basketball court, playground, walking trails, and quick access to Hwy 5, US-75, and 121. Less than a mile from Willow Wood Elementary and minutes from downtown McKinney, retail, dining, and parks.
Contact an agent
Home facts
- Year built:2018
- Listing ID #:21099074
- Added:112 day(s) ago
- Updated:February 26, 2026 at 12:44 PM
Rooms and interior
- Bedrooms:4
- Total bathrooms:2
- Full bathrooms:2
- Living area:2,508 sq. ft.
Heating and cooling
- Cooling:Ceiling Fans, Central Air, Electric
- Heating:Central, Fireplaces, Natural Gas
Structure and exterior
- Year built:2018
- Building area:2,508 sq. ft.
- Lot area:0.17 Acres
Schools
- High school:Melissa
- Middle school:Melissa
- Elementary school:Willow Wood
Finances and disclosures
- Price:$564,300
- Price per sq. ft.:$225
- Tax amount:$10,612
New listings near 1421 Hodge Street
- New
 $525,000Active3 beds 3 baths2,429 sq. ft.
$525,000Active3 beds 3 baths2,429 sq. ft.1323 Meadowbrook Drive, McKinney, TX 75069
MLS# 21178370Listed by: REINHARD REAL ESTATE LLC - New
 $799,998Active4 beds 4 baths3,002 sq. ft.
$799,998Active4 beds 4 baths3,002 sq. ft.801 Lost Woods Way, McKinney, TX 75071
MLS# 21190849Listed by: CHESMAR HOMES - New
 $349,000Active2 beds 2 baths1,242 sq. ft.
$349,000Active2 beds 2 baths1,242 sq. ft.3075 Willow Grove Boulevard #403, McKinney, TX 75070
MLS# 21184512Listed by: TYE REALTY GROUP - Open Sat, 1 to 3pmNew
 $699,990Active5 beds 5 baths3,509 sq. ft.
$699,990Active5 beds 5 baths3,509 sq. ft.709 Winter Creek Drive, McKinney, TX 75071
MLS# 21185896Listed by: CALL IT CLOSED REALTY - New
 $280,180Active3 beds 2 baths1,475 sq. ft.
$280,180Active3 beds 2 baths1,475 sq. ft.512 Dorothy Drive, Princeton, TX 75071
MLS# 21187536Listed by: MERITAGE HOMES REALTY - New
 $441,999Active4 beds 3 baths3,181 sq. ft.
$441,999Active4 beds 3 baths3,181 sq. ft.1321 Armitage Way, McKinney, TX 75069
MLS# 21190657Listed by: TURNER MANGUM,LLC - New
 $556,000Active4 beds 4 baths3,034 sq. ft.
$556,000Active4 beds 4 baths3,034 sq. ft.6828 Steiger Trail, McKinney, TX 75071
MLS# 21186540Listed by: OPENDOOR BROKERAGE, LLC - Open Sat, 1 to 4pmNew
 $585,000Active4 beds 3 baths2,759 sq. ft.
$585,000Active4 beds 3 baths2,759 sq. ft.1113 Chambers Creek Cove, McKinney, TX 75071
MLS# 21187198Listed by: RAMAS REAL ESTATE - New
 $435,000Active3 beds 2 baths2,051 sq. ft.
$435,000Active3 beds 2 baths2,051 sq. ft.3609 Limousine Parkway, McKinney, TX 75071
MLS# 21190152Listed by: OPENDOOR BROKERAGE, LLC - New
 $282,125Active3 beds 2 baths1,498 sq. ft.
$282,125Active3 beds 2 baths1,498 sq. ft.519 Dorothy Drive, Princeton, TX 75071
MLS# 21174462Listed by: MERITAGE HOMES REALTY

