1516 Bleriot Ct., McKinney, TX 75071
Local realty services provided by:Better Homes and Gardens Real Estate Winans
Listed by:kristapher haney512-930-7653
Office:keller williams realty lone st
MLS#:20999497
Source:GDAR
Price summary
- Price:$479,990
- Price per sq. ft.:$261.43
- Monthly HOA dues:$83.33
About this home
Welcome to The Landing at Hidden Lakes community in McKinney, Texas, where modern living meets small-town charm. Introducing our newest addition to this friendly neighborhood: The Cali floor plan, a buyer favorite nationwide.
Step inside Hidden Lakes and be greeted by the community's stunning brick and rock exterior elevations, a testament to its timeless appeal. Inside the Cali, you'll find 1836 square feet of thoughtfully designed space. A 4-bedroom, 2-bathroom home is perfect for families of all sizes.
The heart of the home is the spacious kitchen, featuring painted cabinetry, quartz countertops, and luxury vinyl wood flooring. This area seamlessly flows into the combination living and dining area, making it ideal for entertaining guests or enjoying family meals.
Retreat to the primary bedroom, where relaxation awaits. Here, you'll find an attached bathroom complete with a walk-in closet and a separate toilet for added privacy.
Not only does the Cali offer functional living space, but it also boasts stylish finishes throughout. From the timeless marble tile surround in the primary and secondary bathrooms to the cozy carpeted floors in the bedrooms, every detail has been carefully considered to create a comfortable and inviting atmosphere.
Don't miss your chance to be a part of this vibrant community and own your dream home in Hidden Lakes. Contact us today to schedule a tour and experience the Cali floor plan for yourself. Your new home awaits!
Contact an agent
Home facts
- Year built:2025
- Listing ID #:20999497
- Added:81 day(s) ago
- Updated:October 04, 2025 at 11:42 AM
Rooms and interior
- Bedrooms:4
- Total bathrooms:2
- Full bathrooms:2
- Living area:1,836 sq. ft.
Heating and cooling
- Cooling:Ceiling Fans, Electric, Heat Pump
- Heating:Fireplaces, Heat Pump
Structure and exterior
- Roof:Composition
- Year built:2025
- Building area:1,836 sq. ft.
- Lot area:0.17 Acres
Schools
- High school:Rock Hill
- Middle school:Bill Hays
- Elementary school:Jack and June Furr
Finances and disclosures
- Price:$479,990
- Price per sq. ft.:$261.43
New listings near 1516 Bleriot Ct.
- Open Sun, 1 to 5pmNew
 $350,000Active3 beds 2 baths1,664 sq. ft.
$350,000Active3 beds 2 baths1,664 sq. ft.701 Kiowa Drive, McKinney, TX 75071
MLS# 21077085Listed by: COMPASS RE TEXAS, LLC - New
 $800,000Active2.5 Acres
$800,000Active2.5 Acres7243 County Road 124, McKinney, TX 75071
MLS# 21078187Listed by: COLLIN COUNTY REALTY, INC. - New
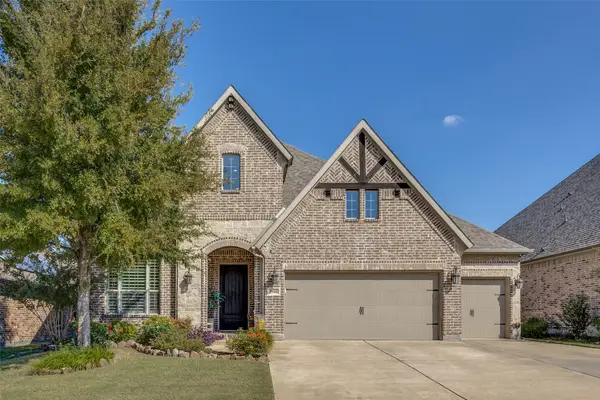 $764,900Active5 beds 4 baths3,607 sq. ft.
$764,900Active5 beds 4 baths3,607 sq. ft.3908 Silent Water Street, McKinney, TX 75071
MLS# 21075086Listed by: COMPASS RE TEXAS, LLC. - New
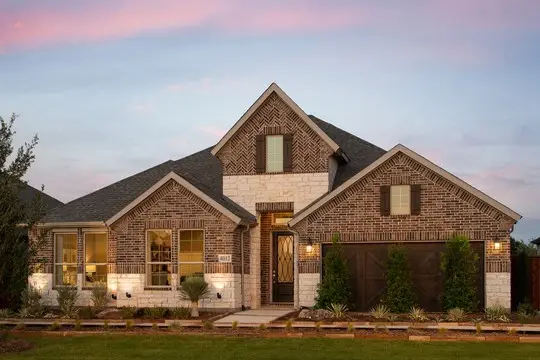 $670,486Active3 beds 2 baths2,583 sq. ft.
$670,486Active3 beds 2 baths2,583 sq. ft.2904 Barbary Road, McKinney, TX 75071
MLS# 21078027Listed by: HOMESUSA.COM - New
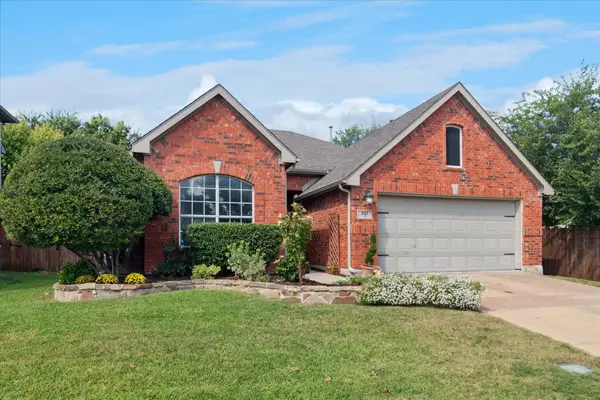 $395,000Active3 beds 2 baths1,686 sq. ft.
$395,000Active3 beds 2 baths1,686 sq. ft.421 Shumate Drive, McKinney, TX 75071
MLS# 21073265Listed by: REAL - New
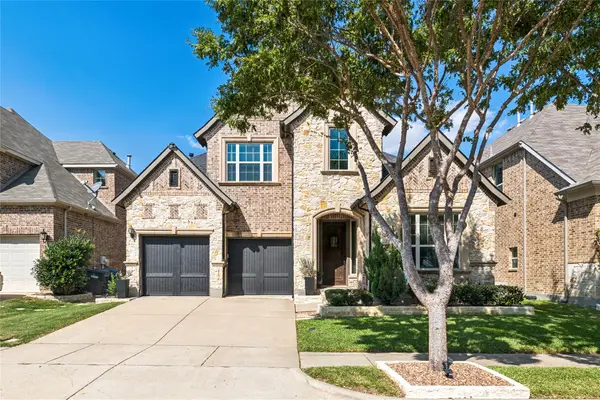 $785,000Active4 beds 4 baths3,215 sq. ft.
$785,000Active4 beds 4 baths3,215 sq. ft.7004 Denali Drive, McKinney, TX 75070
MLS# 21075481Listed by: KELLER WILLIAMS REALTY ALLEN - Open Sun, 12 to 2pmNew
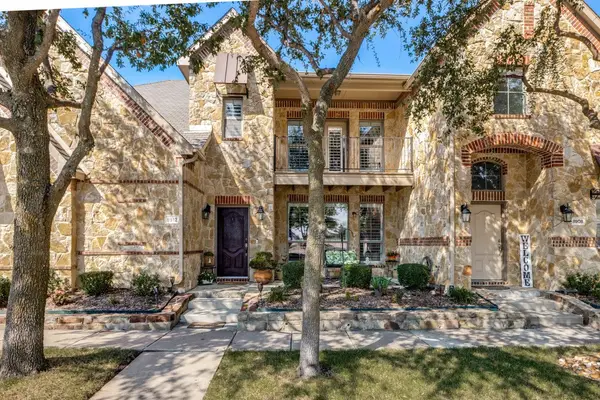 $362,000Active2 beds 3 baths1,688 sq. ft.
$362,000Active2 beds 3 baths1,688 sq. ft.8912 Paradise Drive, McKinney, TX 75070
MLS# 21076682Listed by: FUNK REALTY GROUP, LLC - Open Sat, 1 to 3pmNew
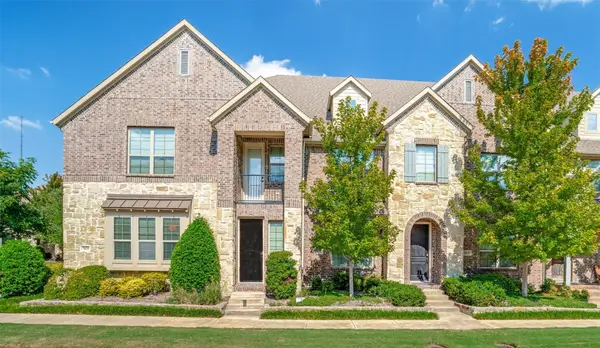 $355,000Active2 beds 3 baths1,552 sq. ft.
$355,000Active2 beds 3 baths1,552 sq. ft.7416 Alton Drive, McKinney, TX 75070
MLS# 21077226Listed by: FATHOM REALTY LLC - New
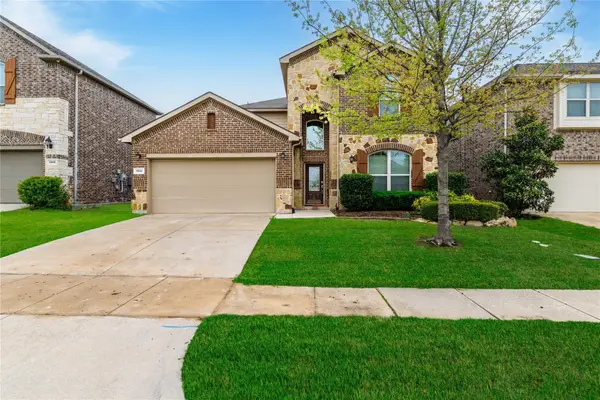 $599,000Active4 beds 4 baths3,153 sq. ft.
$599,000Active4 beds 4 baths3,153 sq. ft.11812 Bertram Road, McKinney, TX 75071
MLS# 21077992Listed by: KELLER WILLIAMS REALTY DPR - New
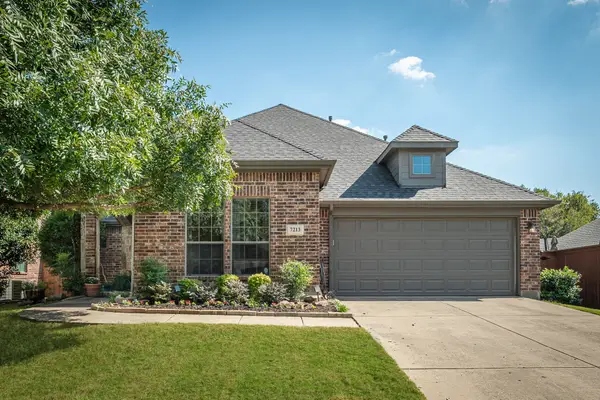 $479,900Active3 beds 2 baths2,081 sq. ft.
$479,900Active3 beds 2 baths2,081 sq. ft.7213 Claridge Lane, McKinney, TX 75072
MLS# 21071654Listed by: FATHOM REALTY
