1601 Saint Albans Drive, McKinney, TX 75071
Local realty services provided by:Better Homes and Gardens Real Estate Senter, REALTORS(R)
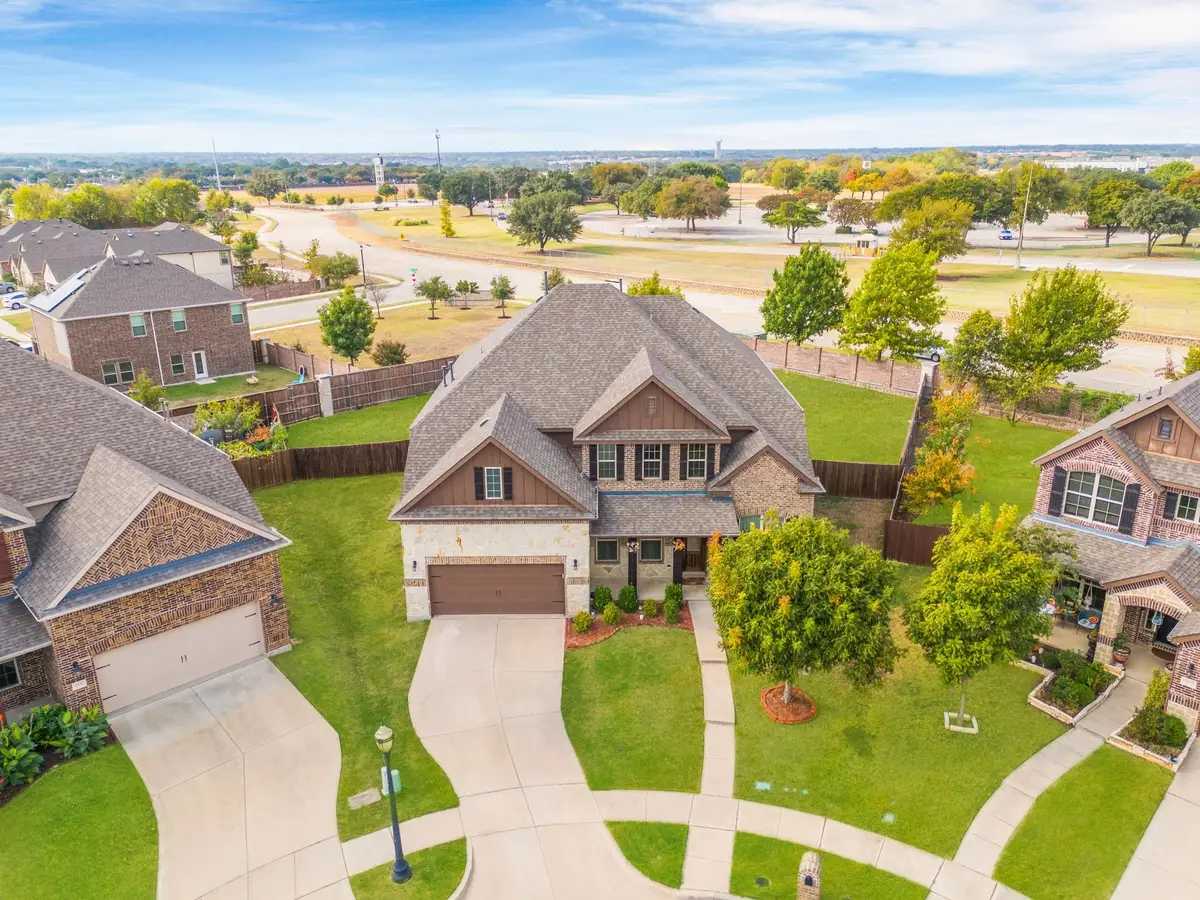
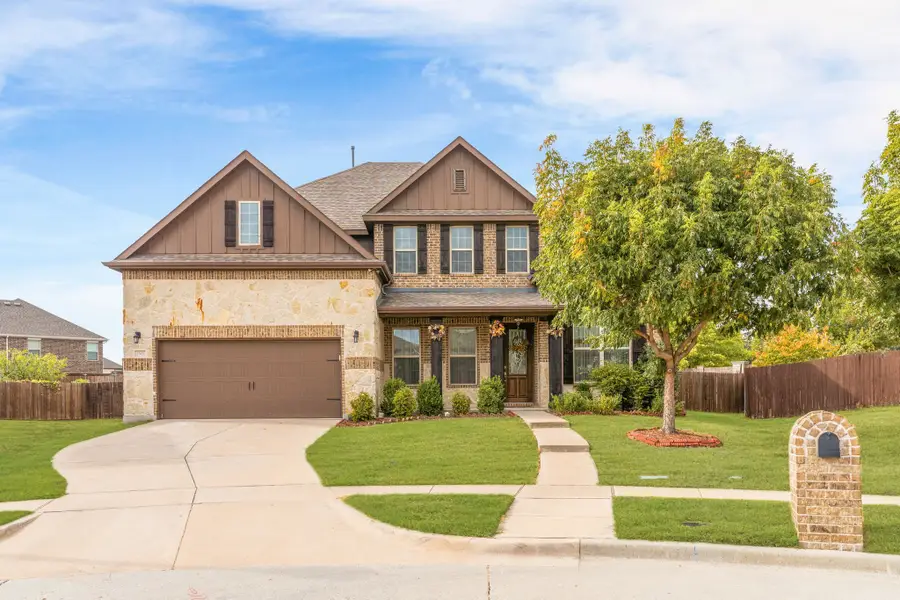
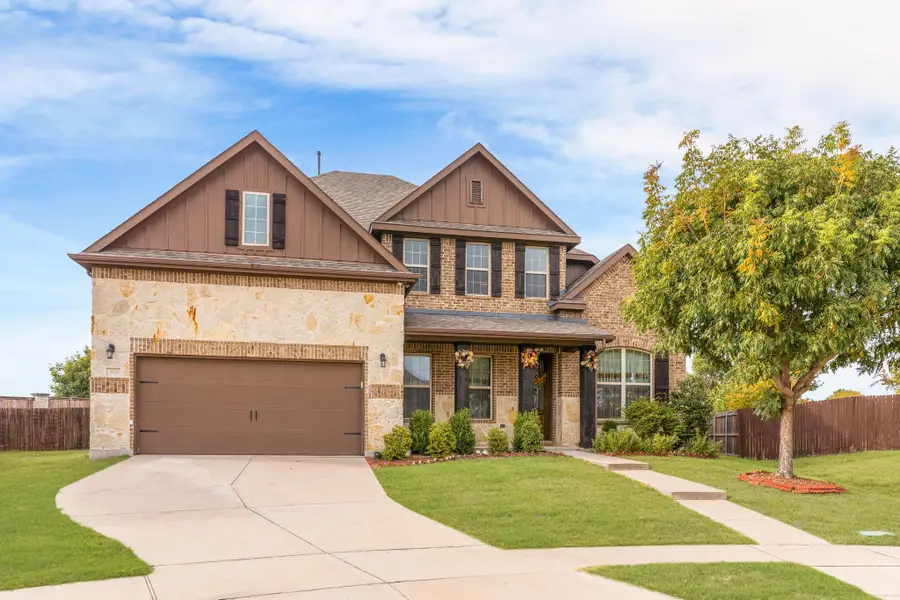
Listed by:carolyn lafferty972-562-8883
Office:keller williams no. collin cty
MLS#:20895651
Source:GDAR
Price summary
- Price:$689,900
- Price per sq. ft.:$190.79
- Monthly HOA dues:$57.5
About this home
Welcome to 1601 Saint Albans Drive, a stunning former model home built by Beazer Homes, located on an oversized 0.34-acre corner lot in the highly sought-after Live Oak Creek community in McKinney. This beautifully crafted 4-bedroom, 4-bathroom residence features a flexible layout with an optional 5th bedroom or private study, perfectly suited to your lifestyle needs. From the charming front porch to the full-length windows that bathe the home in natural light, every detail has been thoughtfully designed. The spacious living area centers around a striking full-size stone fireplace, offering warmth and character. The upgraded kitchen is a chef’s dream, with upgraded appliances, a double oven, a butcher-style layout, and a generous walk-in pantry. The primary suite is located on the main floor and offers a peaceful retreat with an oversized walk-in closet and spa-like bath featuring double vanities, a soaking tub, and a separate shower. Upstairs, enjoy both a game room and a media room—perfect for entertaining.
Step outside to your expansive backyard, where the 0.34-acre lot provides endless opportunities to create the backyard of your dreams—whether it’s a pool, garden, or outdoor kitchen, there’s space for it all. Conveniently located near Highway 75, top-rated schools, shopping, and dining, this home blends luxury, space, and convenience in one perfect package. Don’t miss your chance to make this exceptional property yours—schedule your showing today!
Contact an agent
Home facts
- Year built:2017
- Listing Id #:20895651
- Added:131 day(s) ago
- Updated:August 09, 2025 at 11:40 AM
Rooms and interior
- Bedrooms:4
- Total bathrooms:4
- Full bathrooms:3
- Half bathrooms:1
- Living area:3,616 sq. ft.
Heating and cooling
- Cooling:Ceiling Fans, Central Air, Electric
- Heating:Central
Structure and exterior
- Roof:Composition
- Year built:2017
- Building area:3,616 sq. ft.
- Lot area:0.34 Acres
Schools
- High school:Mckinney Boyd
- Middle school:Dr Jack Cockrill
- Elementary school:Slaughter
Finances and disclosures
- Price:$689,900
- Price per sq. ft.:$190.79
- Tax amount:$10,073
New listings near 1601 Saint Albans Drive
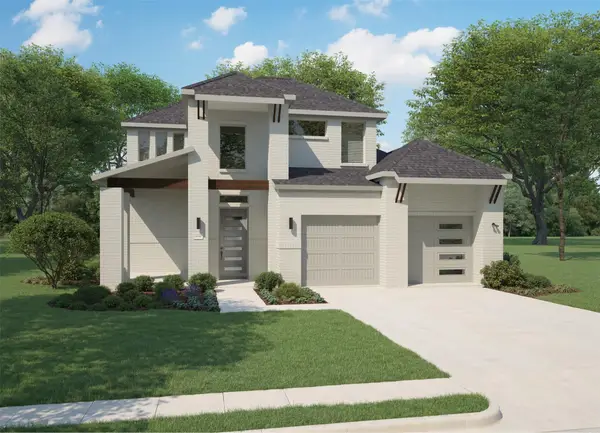 $659,990Pending4 beds 3 baths3,032 sq. ft.
$659,990Pending4 beds 3 baths3,032 sq. ft.4809 Bishop Street, McKinney, TX 75071
MLS# 21035814Listed by: HOMESUSA.COM- Open Sat, 1am to 3pmNew
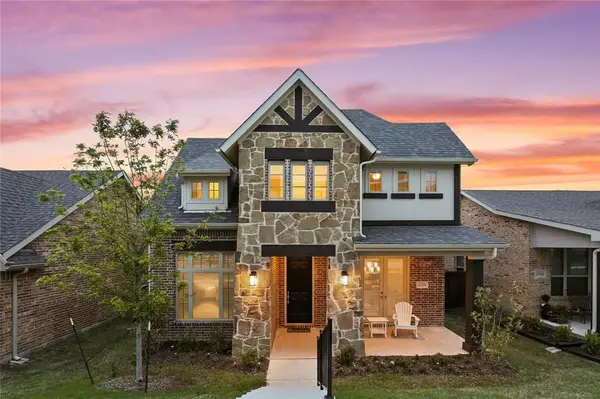 $725,000Active4 beds 3 baths3,407 sq. ft.
$725,000Active4 beds 3 baths3,407 sq. ft.4504 Del Rey Avenue, McKinney, TX 75070
MLS# 21011662Listed by: JPAR - PLANO - New
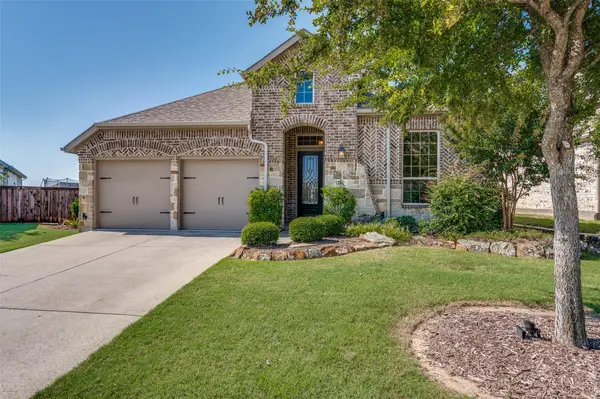 $499,900Active3 beds 2 baths2,245 sq. ft.
$499,900Active3 beds 2 baths2,245 sq. ft.404 Village Creek Drive, McKinney, TX 75071
MLS# 21015890Listed by: EBBY HALLIDAY, REALTORS - New
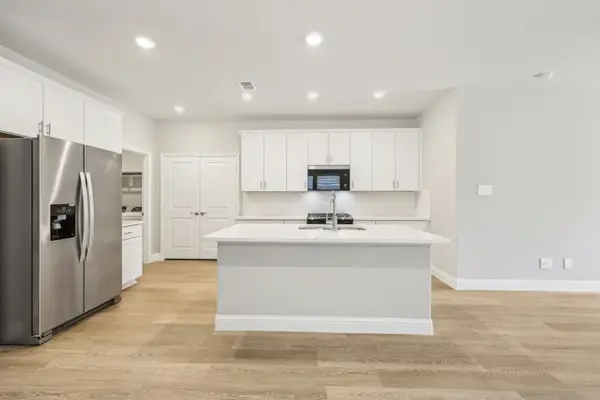 $370,704Active4 beds 3 baths2,055 sq. ft.
$370,704Active4 beds 3 baths2,055 sq. ft.513 Blanton Street, McKinney, TX 75069
MLS# 21035034Listed by: MERITAGE HOMES REALTY - New
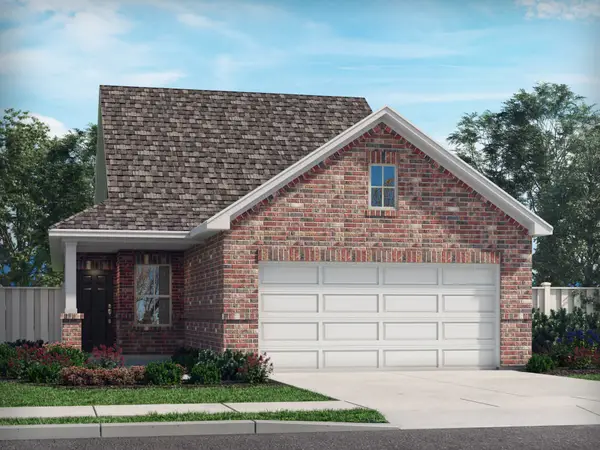 $331,126Active4 beds 2 baths1,605 sq. ft.
$331,126Active4 beds 2 baths1,605 sq. ft.511 Blanton Street, McKinney, TX 75069
MLS# 21035041Listed by: MERITAGE HOMES REALTY - New
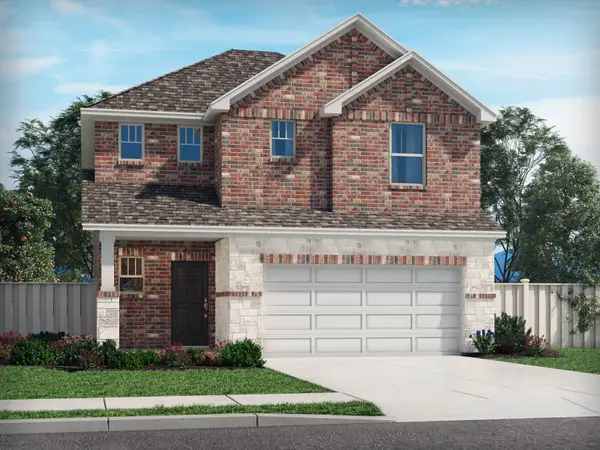 $387,672Active4 beds 3 baths2,337 sq. ft.
$387,672Active4 beds 3 baths2,337 sq. ft.509 Blanton Street, McKinney, TX 75069
MLS# 21035057Listed by: MERITAGE HOMES REALTY - New
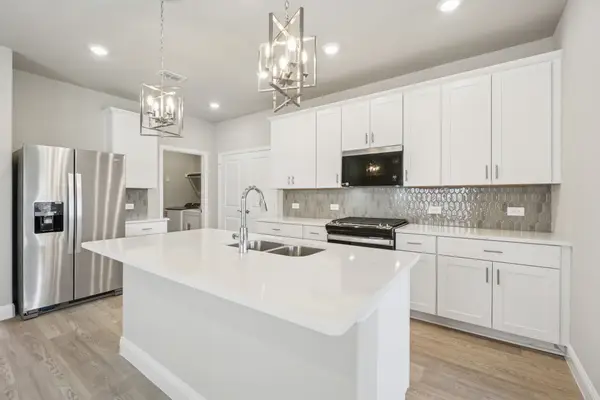 $361,609Active4 beds 3 baths2,055 sq. ft.
$361,609Active4 beds 3 baths2,055 sq. ft.507 Blanton Street, McKinney, TX 75069
MLS# 21035069Listed by: MERITAGE HOMES REALTY - New
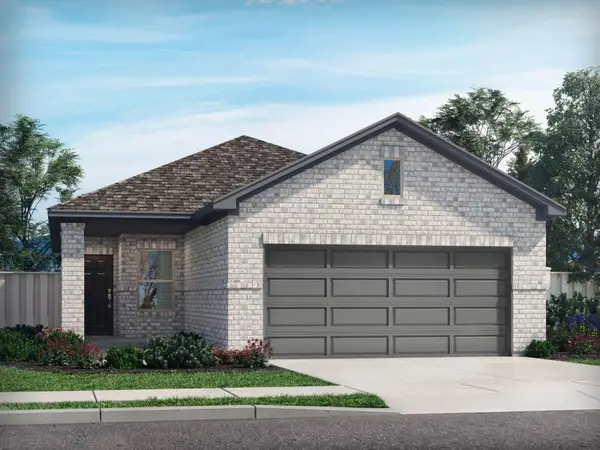 $320,468Active4 beds 2 baths1,605 sq. ft.
$320,468Active4 beds 2 baths1,605 sq. ft.505 Blanton Street, McKinney, TX 75069
MLS# 21035083Listed by: MERITAGE HOMES REALTY - New
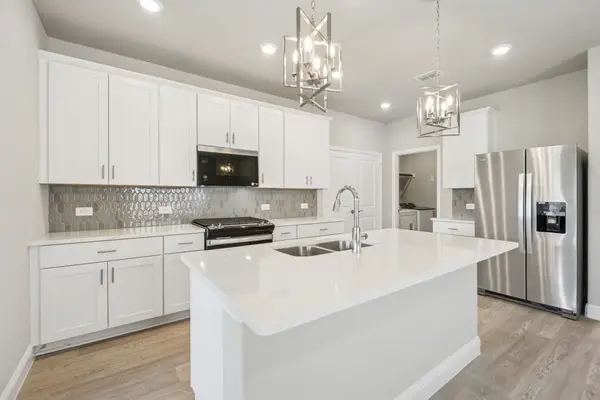 $361,609Active4 beds 3 baths2,055 sq. ft.
$361,609Active4 beds 3 baths2,055 sq. ft.525 Blanton Street, McKinney, TX 75069
MLS# 21034988Listed by: MERITAGE HOMES REALTY - New
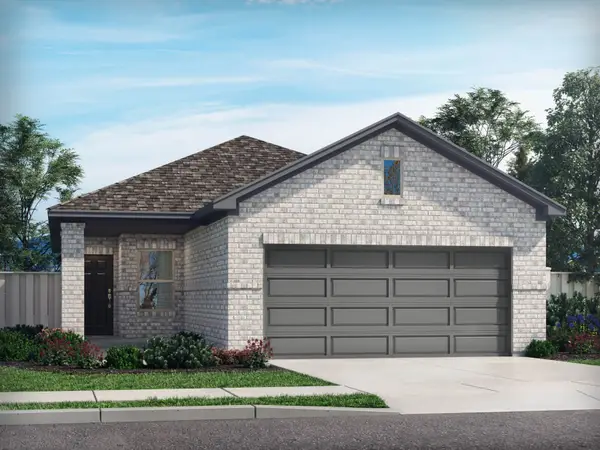 $319,289Active4 beds 2 baths1,605 sq. ft.
$319,289Active4 beds 2 baths1,605 sq. ft.523 Blanton Street, McKinney, TX 75069
MLS# 21034991Listed by: MERITAGE HOMES REALTY

