2024 Bonham Falls Drive, McKinney, TX 75071
Local realty services provided by:Better Homes and Gardens Real Estate Winans
2024 Bonham Falls Drive,McKinney, TX 75071
$949,000
- 4 Beds
- 6 Baths
- 3,411 sq. ft.
- Single family
- Pending
Listed by:dina verteramocaballero@homesusa.com
Office:dina verteramo
MLS#:20854714
Source:GDAR
Price summary
- Price:$949,000
- Price per sq. ft.:$278.22
- Monthly HOA dues:$125
About this home
MLS# 20854714 - Built by Highland Homes - Ready Now! ~ Elegant Highland Homes Verona plan in Trinity Falls McKinney. Experience the pinnacle of luxury with the Highland Homes Verona plan, offering 3400 square feet of sophisticated living space in the desirable Trinity Falls community. This thoughtfully designed home features 4 spacious bedrooms all with ensuite bathrooms, along with 2 half baths to accommodate all that live there and guests with ease. The Verona plan boasts an impressive great room with soaring ceilings that reach up to 19 feet, creating a grand and airy atmosphere. An inviting entertainment room and a dedicated study provide versatile spaces for relaxation and productivity. Step outside to enjoy the expansive, oversized outdoor patio, extending 37 feet across, perfect for hosting gatherings or enjoying peaceful evenings. This home seamlessly combines modern elegance with exceptional functionality, making it a true standout
Contact an agent
Home facts
- Year built:2025
- Listing ID #:20854714
- Added:219 day(s) ago
- Updated:October 04, 2025 at 07:31 AM
Rooms and interior
- Bedrooms:4
- Total bathrooms:6
- Full bathrooms:4
- Half bathrooms:2
- Living area:3,411 sq. ft.
Heating and cooling
- Cooling:Central Air, Zoned
- Heating:Central, Fireplaces, Humidity Control, Natural Gas, Zoned
Structure and exterior
- Roof:Wood
- Year built:2025
- Building area:3,411 sq. ft.
- Lot area:0.23 Acres
Schools
- High school:McKinney North
- Middle school:Johnson
- Elementary school:Ruth and Harold Frazier
Finances and disclosures
- Price:$949,000
- Price per sq. ft.:$278.22
New listings near 2024 Bonham Falls Drive
- Open Sun, 1 to 5pmNew
 $350,000Active3 beds 2 baths1,664 sq. ft.
$350,000Active3 beds 2 baths1,664 sq. ft.701 Kiowa Drive, McKinney, TX 75071
MLS# 21077085Listed by: COMPASS RE TEXAS, LLC - New
 $800,000Active2.5 Acres
$800,000Active2.5 Acres7243 County Road 124, McKinney, TX 75071
MLS# 21078187Listed by: COLLIN COUNTY REALTY, INC. - New
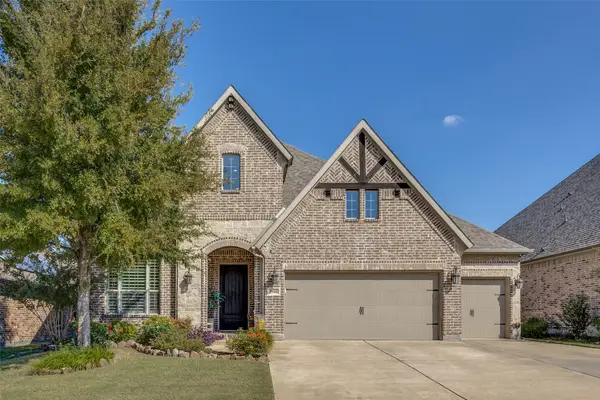 $764,900Active5 beds 4 baths3,607 sq. ft.
$764,900Active5 beds 4 baths3,607 sq. ft.3908 Silent Water Street, McKinney, TX 75071
MLS# 21075086Listed by: COMPASS RE TEXAS, LLC. - New
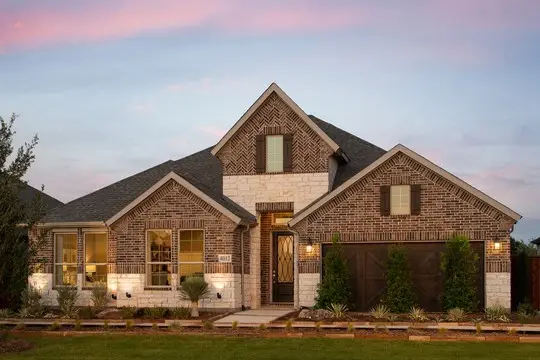 $670,486Active3 beds 2 baths2,583 sq. ft.
$670,486Active3 beds 2 baths2,583 sq. ft.2904 Barbary Road, McKinney, TX 75071
MLS# 21078027Listed by: HOMESUSA.COM - New
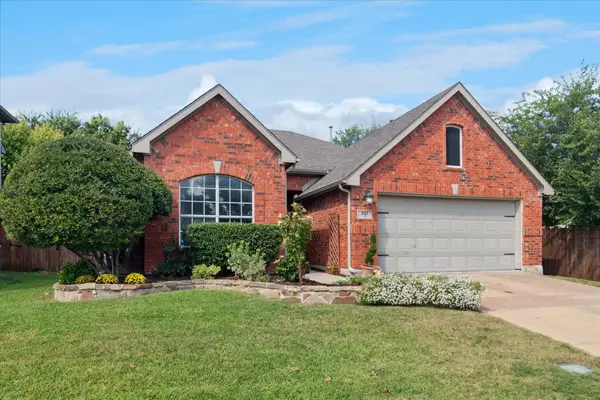 $395,000Active3 beds 2 baths1,686 sq. ft.
$395,000Active3 beds 2 baths1,686 sq. ft.421 Shumate Drive, McKinney, TX 75071
MLS# 21073265Listed by: REAL - New
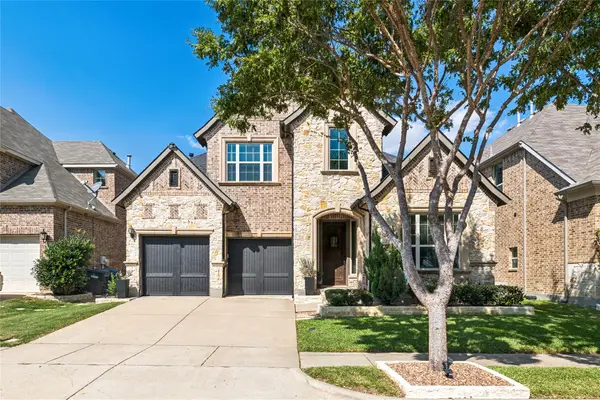 $785,000Active4 beds 4 baths3,215 sq. ft.
$785,000Active4 beds 4 baths3,215 sq. ft.7004 Denali Drive, McKinney, TX 75070
MLS# 21075481Listed by: KELLER WILLIAMS REALTY ALLEN - Open Sun, 12 to 2pmNew
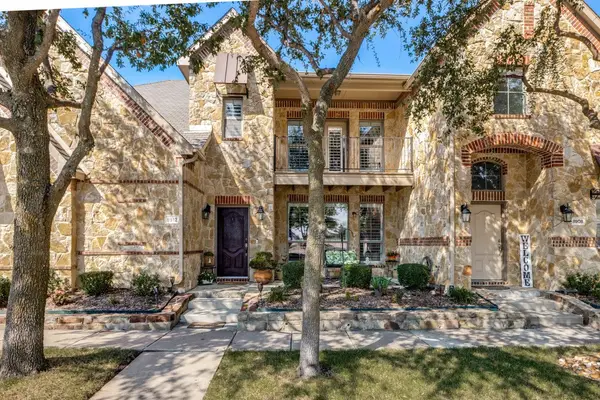 $362,000Active2 beds 3 baths1,688 sq. ft.
$362,000Active2 beds 3 baths1,688 sq. ft.8912 Paradise Drive, McKinney, TX 75070
MLS# 21076682Listed by: FUNK REALTY GROUP, LLC - Open Sat, 1 to 3pmNew
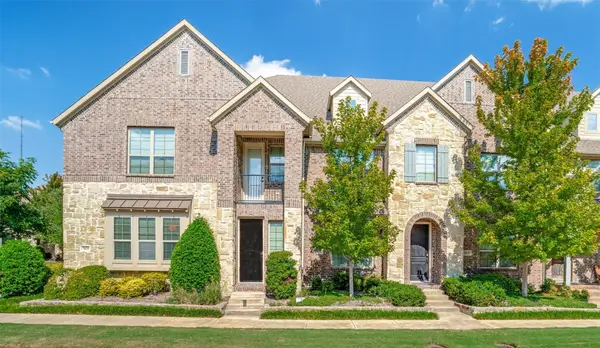 $355,000Active2 beds 3 baths1,552 sq. ft.
$355,000Active2 beds 3 baths1,552 sq. ft.7416 Alton Drive, McKinney, TX 75070
MLS# 21077226Listed by: FATHOM REALTY LLC - New
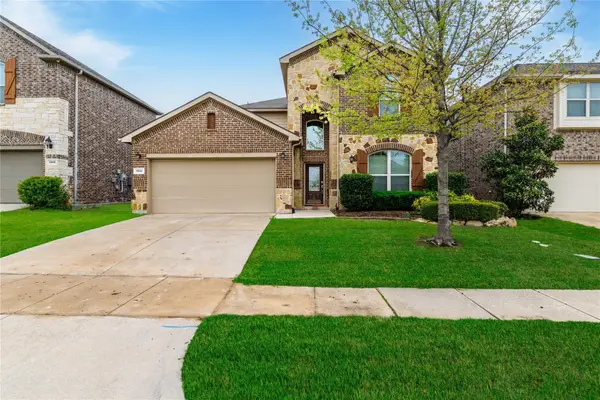 $599,000Active4 beds 4 baths3,153 sq. ft.
$599,000Active4 beds 4 baths3,153 sq. ft.11812 Bertram Road, McKinney, TX 75071
MLS# 21077992Listed by: KELLER WILLIAMS REALTY DPR - New
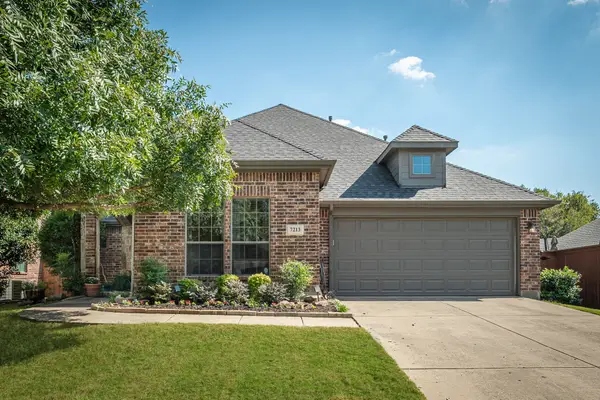 $479,900Active3 beds 2 baths2,081 sq. ft.
$479,900Active3 beds 2 baths2,081 sq. ft.7213 Claridge Lane, McKinney, TX 75072
MLS# 21071654Listed by: FATHOM REALTY
