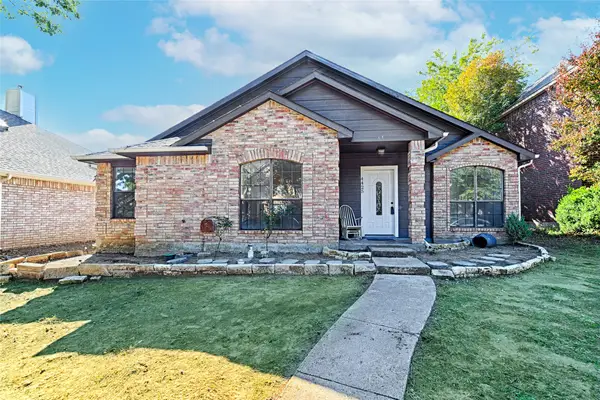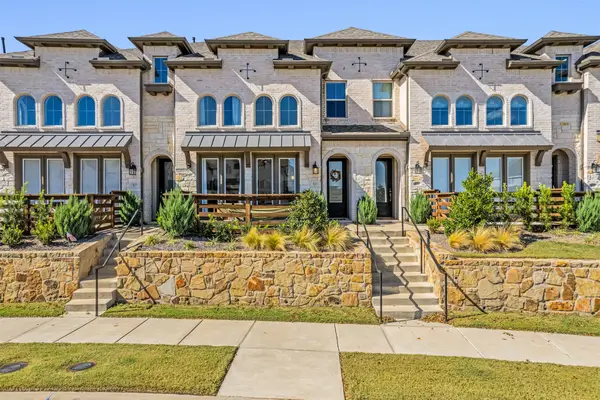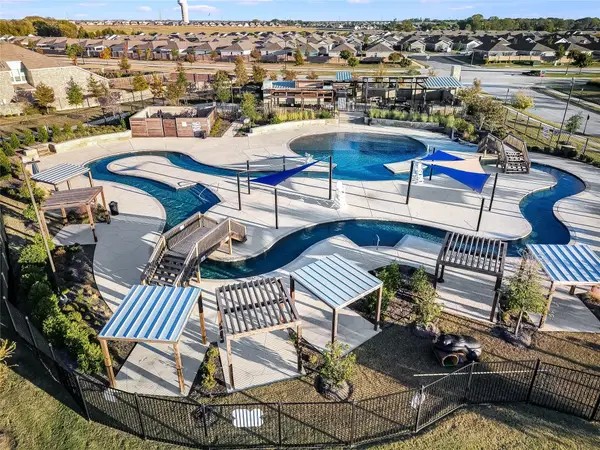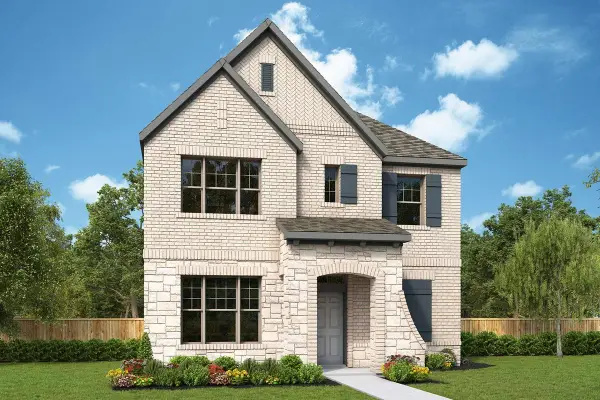2115 The Crossings Drive, McKinney, TX 75069
Local realty services provided by:Better Homes and Gardens Real Estate The Bell Group
Listed by: amy downs, korin binder972-821-6145
Office: livv real estate, llc.
MLS#:21105037
Source:GDAR
Price summary
- Price:$425,000
- Price per sq. ft.:$259.94
About this home
Welcome to this charming one-story brick home nestled on a peaceful one-acre lot in the desirable Crossings neighborhood. The open floor plan offers a warm and inviting atmosphere, featuring a spacious living room with beautiful woodwork on the ceiling adding character. Also with a wood burning fireplace and a kitchen that opens to both the dining area and living room, perfect for entertaining. The kitchen features a large island, breakfast bar, butcher block countertops, abundant cabinet and counter space, and a convenient pantry.
The primary suite provides a relaxing retreat with a walk-in closet and an ensuite bath complete with dual sinks, a garden tub, and a separate shower. Two additional spacious bedrooms are thoughtfully separated from the primary suite for added privacy.
Recent updates include new windows, refreshed bathrooms and kitchen, updated ceiling fans and light fixtures, new flooring, and fresh interior paint. Outside, you’ll find an extra-long driveway and a storage shed for added convenience.
Enjoy the tranquility of this peaceful community and the stunning sunrises from your backyard every morning, this home truly offers the perfect blend of comfort, charm, and country serenity.
Contact an agent
Home facts
- Year built:1999
- Listing ID #:21105037
- Added:1 day(s) ago
- Updated:November 07, 2025 at 01:43 PM
Rooms and interior
- Bedrooms:3
- Total bathrooms:2
- Full bathrooms:2
- Living area:1,635 sq. ft.
Heating and cooling
- Cooling:Ceiling Fans, Central Air, Electric, Heat Pump
- Heating:Electric, Fireplaces
Structure and exterior
- Roof:Composition
- Year built:1999
- Building area:1,635 sq. ft.
- Lot area:1 Acres
Schools
- High school:Lovelady
- Middle school:Clark
- Elementary school:Lowe
Finances and disclosures
- Price:$425,000
- Price per sq. ft.:$259.94
- Tax amount:$6,112
New listings near 2115 The Crossings Drive
- New
 $1,875,000Active5 beds 5 baths4,894 sq. ft.
$1,875,000Active5 beds 5 baths4,894 sq. ft.903 N College Street, McKinney, TX 75069
MLS# 21103503Listed by: KELLER WILLIAMS REALTY ALLEN - New
 $324,500Active3 beds 2 baths1,150 sq. ft.
$324,500Active3 beds 2 baths1,150 sq. ft.4425 Cordova Lane, McKinney, TX 75070
MLS# 21105503Listed by: UNITED REAL ESTATE - New
 $475,000Active3 beds 4 baths2,651 sq. ft.
$475,000Active3 beds 4 baths2,651 sq. ft.9405 National Pines Drive, McKinney, TX 75072
MLS# 21103627Listed by: HANNAH WALLACE REAL ESTATE LLC - New
 $450,000Active4 beds 2 baths2,092 sq. ft.
$450,000Active4 beds 2 baths2,092 sq. ft.4936 Auburn Drive, McKinney, TX 75070
MLS# 21106398Listed by: MONUMENT REALTY - New
 $410,500Active3 beds 3 baths1,819 sq. ft.
$410,500Active3 beds 3 baths1,819 sq. ft.8141 Yellow Brick Pass, McKinney, TX 75071
MLS# 21099170Listed by: BROWNSTONE REAL ESTATE GROUP - New
 $384,990Active3 beds 2 baths1,796 sq. ft.
$384,990Active3 beds 2 baths1,796 sq. ft.8801 Talon Court, McKinney, TX 75072
MLS# 21103932Listed by: ROBINSON TEAM REAL ESTATE, LLC - New
 $265,000Active3 beds 2 baths1,331 sq. ft.
$265,000Active3 beds 2 baths1,331 sq. ft.1304 Coleman Court, McKinney, TX 75069
MLS# 21106396Listed by: COREY SIMPSON & ASSOCIATES - New
 $315,000Active3 beds 2 baths1,265 sq. ft.
$315,000Active3 beds 2 baths1,265 sq. ft.7816 Ruellia Road, McKinney, TX 75071
MLS# 21105455Listed by: SAIMA MALIK DHILLON - New
 $715,000Active3 beds 3 baths2,304 sq. ft.
$715,000Active3 beds 3 baths2,304 sq. ft.2913 Engelman Drive, McKinney, TX 75071
MLS# 21106238Listed by: DAVID M. WEEKLEY
