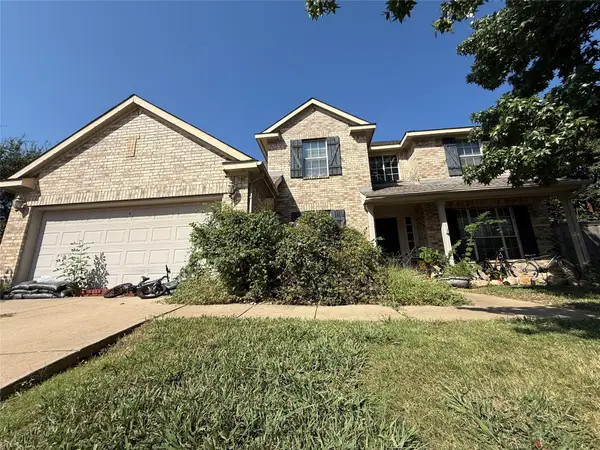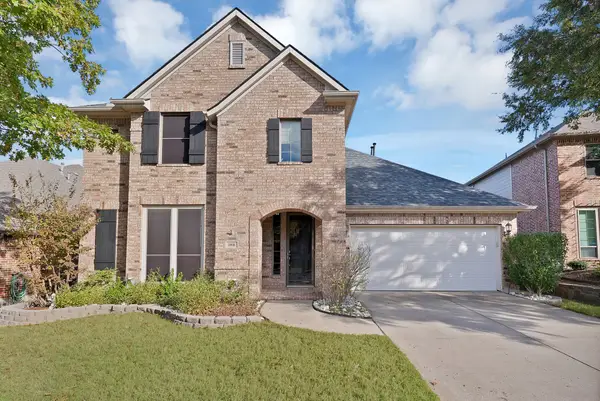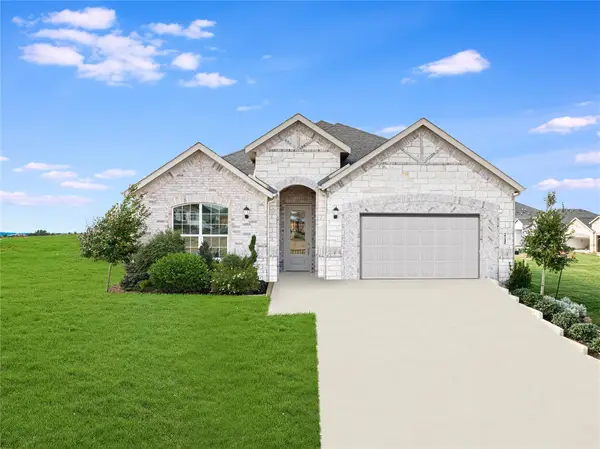2421 Jeans Mill Drive, McKinney, TX 75071
Local realty services provided by:Better Homes and Gardens Real Estate The Bell Group
Listed by: taofeek abidoye469-823-1737
Office: keller williams frisco stars
MLS#:20869332
Source:GDAR
Price summary
- Price:$585,000
- Price per sq. ft.:$200.41
- Monthly HOA dues:$40
About this home
Spacious 4-Bedroom Home in McKinney ISD Move In Ready
This beautiful two-story home offers comfort, style, and functionality in a prime location. Perfect for families, remote workers, and entertainers alike
KEY FEATURES:
4 Bedrooms 2.5 Bathrooms Game Room Study room(can be converted to room number 5
Bright open-concept living room with seamless flow to kitchen
Spacious 4 Bedroom Home in McKinney ISD
Engineered vinyl flooring throughout main areas – durable & modern
Modern kitchen with
Granite countertops
Stainless steel appliances
Ample counter space
Cozy home office or study area ideal for working from home
Huge backyard perfect for Hosting gatherings, Gardening or adding a pool, Family Fun and Relaxation
PRIME LOCATION & SCHOOLS
Quick access to Highways 75 & 380 for easy commuting
Close to restaurants, shopping, and everyday conveniences
Located in a friendly neighborhood within highly-rated McKinney ISD
INCENTIVES & BENEFITS
$5,000 toward closing costs offered by the seller
This Home also qualifies for an assumable loan, offering a potential opportunity to take advantage of lower interest rate than what's currently available.
Contact an agent
Home facts
- Year built:2021
- Listing ID #:20869332
- Added:237 day(s) ago
- Updated:November 28, 2025 at 12:30 PM
Rooms and interior
- Bedrooms:4
- Total bathrooms:3
- Full bathrooms:2
- Half bathrooms:1
- Living area:2,919 sq. ft.
Structure and exterior
- Year built:2021
- Building area:2,919 sq. ft.
- Lot area:0.18 Acres
Schools
- High school:Mckinney Boyd
- Middle school:Dr Jack Cockrill
- Elementary school:Slaughter
Finances and disclosures
- Price:$585,000
- Price per sq. ft.:$200.41
New listings near 2421 Jeans Mill Drive
- New
 $390,000Active4 beds 3 baths3,114 sq. ft.
$390,000Active4 beds 3 baths3,114 sq. ft.5213 Lake Crest Drive, McKinney, TX 75071
MLS# 21115997Listed by: STEPSTONE REALTY LLC - New
 $780,000Active4 beds 3 baths2,806 sq. ft.
$780,000Active4 beds 3 baths2,806 sq. ft.3245 Briar Trail, McKinney, TX 75069
MLS# 21108660Listed by: DFW LEGACY GROUP - New
 $610,000Active4 beds 4 baths2,785 sq. ft.
$610,000Active4 beds 4 baths2,785 sq. ft.1908 Canyon Wren, McKinney, TX 75071
MLS# 21119267Listed by: EXP REALTY - New
 $544,900Active4 beds 3 baths2,708 sq. ft.
$544,900Active4 beds 3 baths2,708 sq. ft.5300 Centeridge Lane, McKinney, TX 75071
MLS# 21121065Listed by: WILLIAMS & WILLIAMS, REALTORS - New
 $525,000Active4 beds 3 baths2,381 sq. ft.
$525,000Active4 beds 3 baths2,381 sq. ft.5405 Troupe Road, McKinney, TX 75071
MLS# 21108570Listed by: HUNTER DEHN REALTY - New
 $439,290Active3 beds 3 baths2,367 sq. ft.
$439,290Active3 beds 3 baths2,367 sq. ft.3905 Hessie Court, McKinney, TX 75071
MLS# 21121122Listed by: COLLEEN FROST REAL ESTATE SERV - New
 $398,490Active3 beds 3 baths2,189 sq. ft.
$398,490Active3 beds 3 baths2,189 sq. ft.2849 Chisos Red Road, McKinney, TX 75071
MLS# 21121175Listed by: COLLEEN FROST REAL ESTATE SERV - New
 $396,125Active5 beds 3 baths2,054 sq. ft.
$396,125Active5 beds 3 baths2,054 sq. ft.606 Martell Road, McKinney, TX 75069
MLS# 20877342Listed by: BRIGHTLAND HOMES BROKERAGE, LLC - New
 $375,999Active4 beds 3 baths2,371 sq. ft.
$375,999Active4 beds 3 baths2,371 sq. ft.716 Warleggan Way, McKinney, TX 75069
MLS# 21121037Listed by: TURNER MANGUM,LLC - New
 $375,999Active4 beds 3 baths2,177 sq. ft.
$375,999Active4 beds 3 baths2,177 sq. ft.720 Warleggan Way, McKinney, TX 75069
MLS# 21121045Listed by: TURNER MANGUM,LLC
