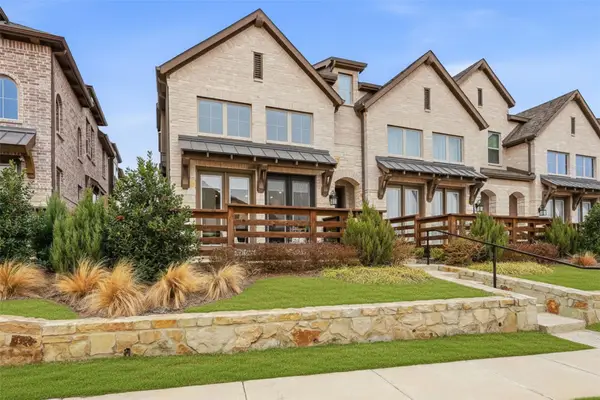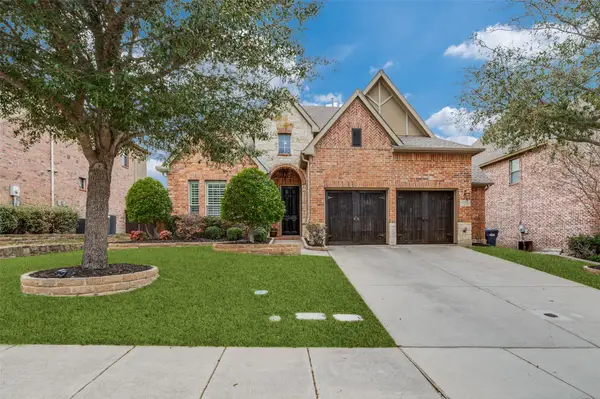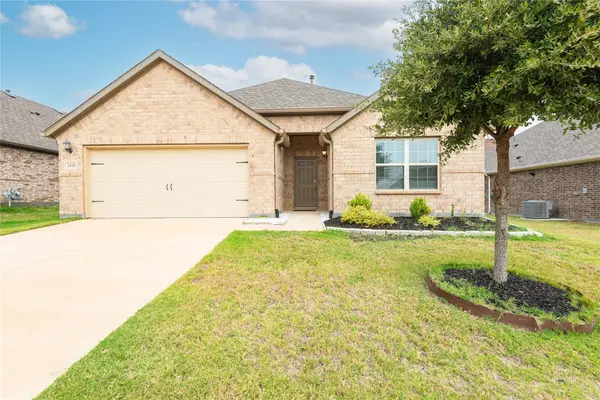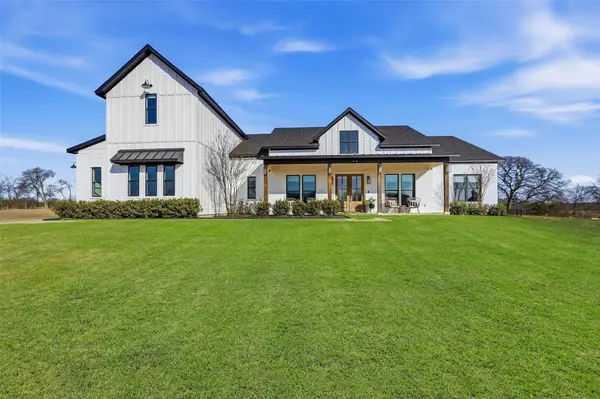2701 Indian Oak Drive, McKinney, TX 75071
Local realty services provided by:Better Homes and Gardens Real Estate Rhodes Realty
Listed by: daniel harker, andre bachelet469-717-6391
Office: keller williams realty dpr
MLS#:21085805
Source:GDAR
Price summary
- Price:$500,000
- Price per sq. ft.:$204.08
- Monthly HOA dues:$36.67
About this home
Experience the perfect blend of luxury, comfort, and community in this stunning Drees Custom Home, ideally situated on a beautifully landscaped corner lot in one of McKinney’s most desirable neighborhoods—served by the acclaimed Prosper ISD. From the moment you arrive, you’ll be captivated by the home’s timeless curb appeal, lush new sod, and welcoming charm. Nearly all living spaces are thoughtfully designed on one level, creating an ideal flow for everyday living and entertaining alike.
Step inside to discover a light-filled open floor plan with elegant hardwood floors, soaring ceilings, and fresh designer paint. The spacious living area invites gatherings with family and friends, while the formal dining room and private study provide flexibility for entertaining or working from home. The gourmet kitchen is a chef’s dream with granite countertops, stainless steel appliances, a large island, and abundant cabinetry—perfect for meal prep or casual dining. The serene primary suite offers a peaceful retreat with a spa-like bath, soaking tub, dual vanities, and a generous walk-in closet.
Upstairs, a private guest suite with full bath offers comfort and privacy, while downstairs, a versatile game room sits between two secondary bedrooms for added function and fun. Step outside to your expansive backyard oasis—ideal for outdoor living, gardening, or enjoying fruit from your own trees.
This prime location offers both tranquility and convenience—just minutes from Hwy 380 and Hwy 75. Explore nearby Downtown McKinney, the Heard Natural Science Museum, and the shopping and dining at Stonebriar Centre. Neighborhood parks, scenic trails, and the community pool are within walking distance, creating the perfect blend of recreation and relaxation.
With its exceptional layout, modern updates, and unbeatable location, this McKinney gem embodies the very best of North Texas living.
Contact an agent
Home facts
- Year built:2007
- Listing ID #:21085805
- Added:342 day(s) ago
- Updated:February 11, 2026 at 12:41 PM
Rooms and interior
- Bedrooms:4
- Total bathrooms:3
- Full bathrooms:3
- Living area:2,450 sq. ft.
Heating and cooling
- Cooling:Ceiling Fans, Central Air
- Heating:Central
Structure and exterior
- Roof:Composition
- Year built:2007
- Building area:2,450 sq. ft.
- Lot area:0.2 Acres
Schools
- High school:Rock Hill
- Middle school:Jones
- Elementary school:John A Baker
Finances and disclosures
- Price:$500,000
- Price per sq. ft.:$204.08
- Tax amount:$9,488
New listings near 2701 Indian Oak Drive
- New
 $799,990Active4 beds 4 baths2,807 sq. ft.
$799,990Active4 beds 4 baths2,807 sq. ft.416 Calmwater Cove, McKinney, TX 75071
MLS# 21177459Listed by: RE/MAX FOUR CORNERS - Open Sun, 2 to 4pmNew
 $515,000Active4 beds 3 baths2,475 sq. ft.
$515,000Active4 beds 3 baths2,475 sq. ft.300 Whitman Drive, McKinney, TX 75072
MLS# 21172834Listed by: EBBY HALLIDAY REALTORS - New
 $399,000Active3 beds 3 baths1,803 sq. ft.
$399,000Active3 beds 3 baths1,803 sq. ft.8029 Pine Island Way, McKinney, TX 75071
MLS# 21176150Listed by: KELLER WILLIAMS REALTY ALLEN - New
 $625,000Active4 beds 4 baths3,178 sq. ft.
$625,000Active4 beds 4 baths3,178 sq. ft.312 Gentle Creek Drive, McKinney, TX 75072
MLS# 21176644Listed by: COLDWELL BANKER REALTY PLANO - Open Sat, 11am to 1pmNew
 $565,000Active3 beds 3 baths2,279 sq. ft.
$565,000Active3 beds 3 baths2,279 sq. ft.7257 San Saba Drive, McKinney, TX 75070
MLS# 21177036Listed by: COLDWELL BANKER APEX, REALTORS - Open Sat, 10am to 12pmNew
 $475,000Active2 beds 1 baths1,190 sq. ft.
$475,000Active2 beds 1 baths1,190 sq. ft.809 W Lamar Street, McKinney, TX 75069
MLS# 21154944Listed by: REAL BROKER, LLC - New
 $439,000Active3 beds 2 baths2,039 sq. ft.
$439,000Active3 beds 2 baths2,039 sq. ft.2420 Jeans Mill Drive, McKinney, TX 75071
MLS# 21172722Listed by: COLDWELL BANKER APEX, REALTORS - New
 $564,999Active4 beds 3 baths2,917 sq. ft.
$564,999Active4 beds 3 baths2,917 sq. ft.2806 Rosewood Boulevard, McKinney, TX 75071
MLS# 21176107Listed by: REALTY ONE GROUP FORWARD LIVIN - New
 $1,870,000Active22.47 Acres
$1,870,000Active22.47 AcresTBD Cr 406, McKinney, TX 75071
MLS# 21177149Listed by: DAVID CHRISTOPHER & ASSOCIATES - Open Sun, 12 to 2pmNew
 $1,250,000Active4 beds 5 baths3,683 sq. ft.
$1,250,000Active4 beds 5 baths3,683 sq. ft.4435 Serenity Trail, McKinney, TX 75071
MLS# 21166049Listed by: REAL BROKER, LLC

