3313 Timber Glen Lane, McKinney, TX 75072
Local realty services provided by:Better Homes and Gardens Real Estate Edwards & Associates
Listed by: karen pi214-282-3076
Office: united real estate
MLS#:20871258
Source:GDAR
Price summary
- Price:$859,000
- Price per sq. ft.:$181.22
- Monthly HOA dues:$51
About this home
This is your chance to own your dream home in the highly coveted Bluffs of Winding Creek. This exceptional, energy-efficient home offers the perfect combination of luxury, comfort, and style. With lavish upgrades throughout—foam insulation, stunning moldings, built-ins—this home is designed for the ultimate living experience. Imagine having your own private gym, wine cellar, and wet bar perfect for entertaining guests or unwinding in style. From the moment you step into the grand entry, the open floor plan with hand-scraped hardwood floors throughout both levels sets the tone for a life of elegance. The master suite is a true sanctuary with a spa-like ensuite featuring a soaking tub, walk-in shower, and custom closets that will impress even the most discerning wardrobe. Head upstairs to the oversized game room or living area, complete with a wet bar and workspace ideal for work or play. Two additional bedrooms share a Jack-and-Jill bathroom, and the guest ensuite provides ultimate privacy. The movie room, equipped with surround sound, offers the perfect setting for a cinematic experience. Step outside to the covered patios—on both the first and second floors—where you'll be greeted by breathtaking views of lush greenery. The beautifully landscaped gardens and serene courtyard oasis create the perfect space for indoor outdoor living. Conveniently located near Bonnie Wayne Park, a large dog park, top-rated restaurants, retail shops, Cinemark, Costco, medical centers, and the nationally ranked International Charter School, everything you need is right at your doorstep. This home is a rare find and won’t be available for long—don’t wait! Act now before it’s gone!
Contact an agent
Home facts
- Year built:2010
- Listing ID #:20871258
- Added:336 day(s) ago
- Updated:February 23, 2026 at 12:38 PM
Rooms and interior
- Bedrooms:4
- Total bathrooms:4
- Full bathrooms:3
- Half bathrooms:1
- Living area:4,740 sq. ft.
Heating and cooling
- Cooling:Ceiling Fans, Central Air
- Heating:Electric, Zoned
Structure and exterior
- Roof:Composition
- Year built:2010
- Building area:4,740 sq. ft.
- Lot area:0.27 Acres
Schools
- High school:Mckinney
- Middle school:Faubion
- Elementary school:Walker
Finances and disclosures
- Price:$859,000
- Price per sq. ft.:$181.22
- Tax amount:$13,611
New listings near 3313 Timber Glen Lane
- New
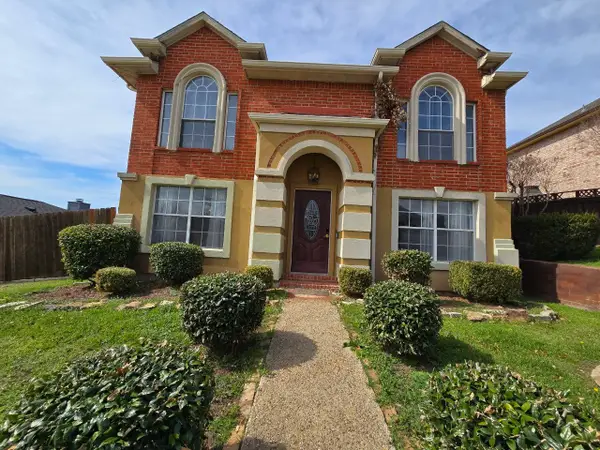 $349,900Active4 beds 2 baths1,808 sq. ft.
$349,900Active4 beds 2 baths1,808 sq. ft.608 Dogwood Trail, McKinney, TX 75072
MLS# 21187169Listed by: ONDEMAND REALTY - New
 $345,000Active3 beds 2 baths1,736 sq. ft.
$345,000Active3 beds 2 baths1,736 sq. ft.2616 Terrace Drive, McKinney, TX 75071
MLS# 21182036Listed by: PIONEER DFW REALTY, LLC - New
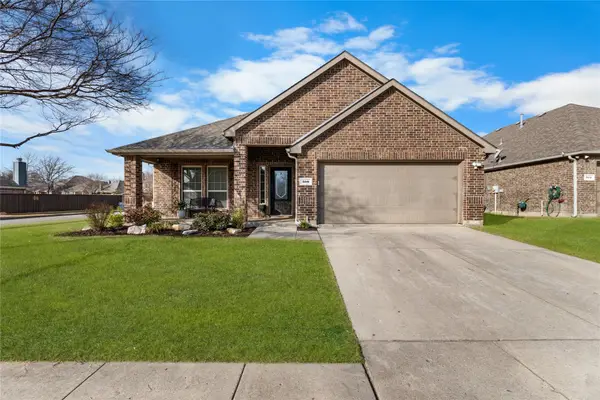 $460,000Active4 beds 2 baths2,045 sq. ft.
$460,000Active4 beds 2 baths2,045 sq. ft.308 Riverstone Way, McKinney, TX 75072
MLS# 21186836Listed by: MOSAIC REALTY - New
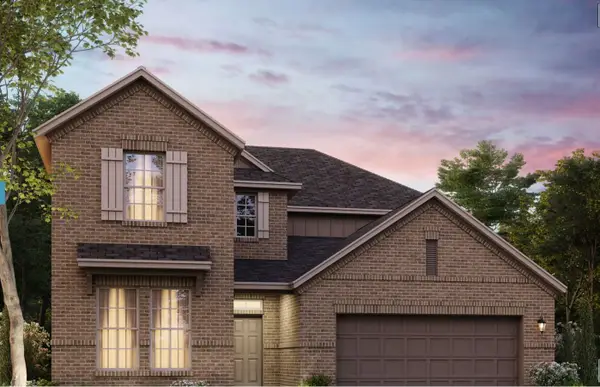 $669,990Active4 beds 4 baths3,070 sq. ft.
$669,990Active4 beds 4 baths3,070 sq. ft.6328 Simone Avenue, McKinney, TX 75071
MLS# 21175870Listed by: ESCAPE REALTY - New
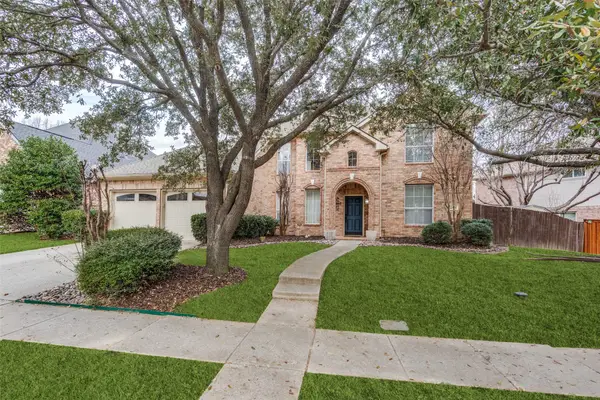 $459,000Active4 beds 3 baths2,470 sq. ft.
$459,000Active4 beds 3 baths2,470 sq. ft.208 S Village Drive, McKinney, TX 75072
MLS# 21185798Listed by: EXP REALTY - New
 $876,077Active4 beds 5 baths3,271 sq. ft.
$876,077Active4 beds 5 baths3,271 sq. ft.5420 Golden Sun Lane, McKinney, TX 75070
MLS# 21187040Listed by: COLLEEN FROST REAL ESTATE SERV - New
 $797,070Active4 beds 4 baths3,242 sq. ft.
$797,070Active4 beds 4 baths3,242 sq. ft.6840 Kingwood Drive, McKinney, TX 75070
MLS# 21187049Listed by: COLLEEN FROST REAL ESTATE SERV - New
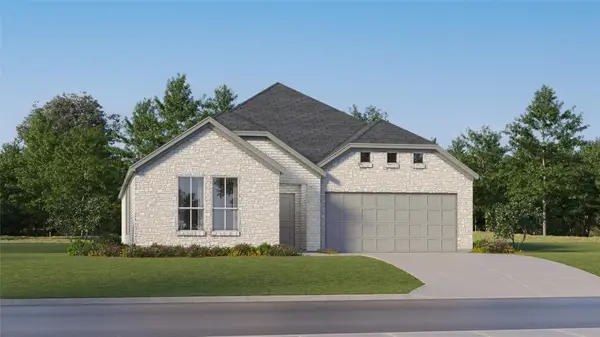 $449,999Active4 beds 2 baths2,062 sq. ft.
$449,999Active4 beds 2 baths2,062 sq. ft.6904 Steiger Trail, McKinney, TX 75071
MLS# 21186964Listed by: TURNER MANGUM,LLC - New
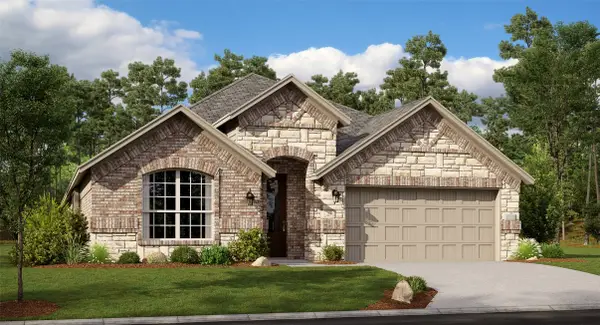 $385,999Active4 beds 3 baths2,371 sq. ft.
$385,999Active4 beds 3 baths2,371 sq. ft.1404 Turner Road, McKinney, TX 75069
MLS# 21186468Listed by: TURNER MANGUM,LLC - New
 $589,990Active4 beds 3 baths2,601 sq. ft.
$589,990Active4 beds 3 baths2,601 sq. ft.1604 Bleriot Court, McKinney, TX 75071
MLS# 21186484Listed by: KELLER WILLIAMS REALTY LONE ST

