3480 Estes Park Lane, McKinney, TX 75070
Local realty services provided by:Better Homes and Gardens Real Estate Winans
Listed by: collin albert972-523-7416,972-523-7416
Office: ebby halliday, realtors
MLS#:21061020
Source:GDAR
Price summary
- Price:$685,000
- Price per sq. ft.:$206.14
- Monthly HOA dues:$83.67
About this home
JUST REDUCED $10,000 — FULLY RENOVATED HOME IN STONEBRIDGE RANCH
This is a rare opportunity to own a truly fully renovated, move-in-ready home in the highly sought-after Stonebridge Ranch community (Frisco ISD), now offered at an even better value with a recent $10,000 price improvement. For a completely updated home with this level of finish, location, and lifestyle, this is an exceptional offering.
Located on a corner cul-de-sac lot in the desirable Aspendale neighborhood, this 4-bedroom, 3.5-bath home combines the feel of new construction with the charm and maturity of an established community. Nearly every inch of the home has been thoughtfully renovated to deliver modern style, comfort, and functionality.
Recent updates include new flooring, new interior paint, new fixtures, new front door, new appliances, new cabinetry in the kitchen and all bathrooms, and quartz countertops throughout. The stunning kitchen features a 9-foot quartz island, sleek cabinetry, and modern appliances, opening seamlessly to the spacious family room — ideal for entertaining.
The oversized primary suite offers a private retreat with a spa-inspired bathroom, while a dedicated home office provides work-from-home flexibility. Upstairs includes three additional bedrooms (one with an en-suite bath) plus a large game or media room. All bathrooms have been fully renovated with designer finishes. Major improvements include a 2019 roof and a recently replaced fence.?Enjoy the Stonebridge Ranch lifestyle with resort-style amenities including pools, golf, lakes, trails, and parks — along with top-rated Frisco ISD schools. The location is unbeatable: just 1 mile to H-E-B, 1.2 miles to Market Street, and only 0.5 mile to Gabe Nesbitt Community Park, the Apex Centre, and McKinney Pickleball & Tennis Courts.
Fully renovated. Prime location. Recent price improvement. This home offers outstanding value in one of McKinney’s most desirable communities — schedule your private showing today.
Contact an agent
Home facts
- Year built:2007
- Listing ID #:21061020
- Added:116 day(s) ago
- Updated:January 11, 2026 at 12:46 PM
Rooms and interior
- Bedrooms:4
- Total bathrooms:4
- Full bathrooms:3
- Half bathrooms:1
- Living area:3,323 sq. ft.
Heating and cooling
- Cooling:Ceiling Fans, Central Air, Roof Turbines
- Heating:Central, Fireplaces
Structure and exterior
- Roof:Composition
- Year built:2007
- Building area:3,323 sq. ft.
- Lot area:0.2 Acres
Schools
- High school:Emerson
- Middle school:Scoggins
- Elementary school:Comstock
Finances and disclosures
- Price:$685,000
- Price per sq. ft.:$206.14
New listings near 3480 Estes Park Lane
- Open Sun, 11am to 1pmNew
 $475,000Active4 beds 3 baths3,040 sq. ft.
$475,000Active4 beds 3 baths3,040 sq. ft.5808 Mariposa Drive, McKinney, TX 75070
MLS# 21150703Listed by: PROLEAD REALTY GROUP - New
 $565,000Active4 beds 3 baths2,331 sq. ft.
$565,000Active4 beds 3 baths2,331 sq. ft.609 Mayberry Drive, McKinney, TX 75071
MLS# 21149987Listed by: EXP REALTY - New
 $324,900Active3 beds 2 baths1,595 sq. ft.
$324,900Active3 beds 2 baths1,595 sq. ft.2812 Terrace Drive, McKinney, TX 75071
MLS# 21149920Listed by: CITIWIDE ALLIANCE REALTY - Open Sun, 1 to 5pmNew
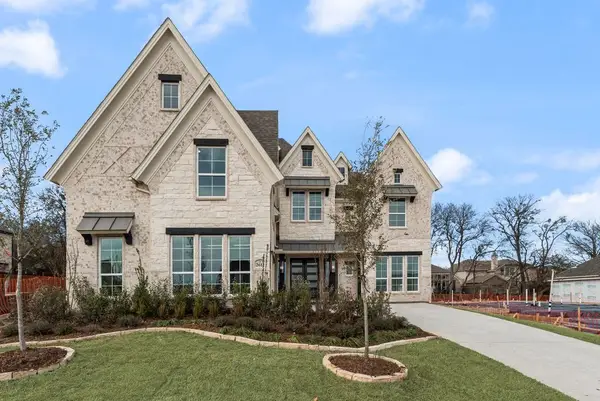 $1,217,757Active5 beds 6 baths4,569 sq. ft.
$1,217,757Active5 beds 6 baths4,569 sq. ft.2612 Lucent Drive, McKinney, TX 75072
MLS# 21150467Listed by: ROYAL REALTY, INC. - New
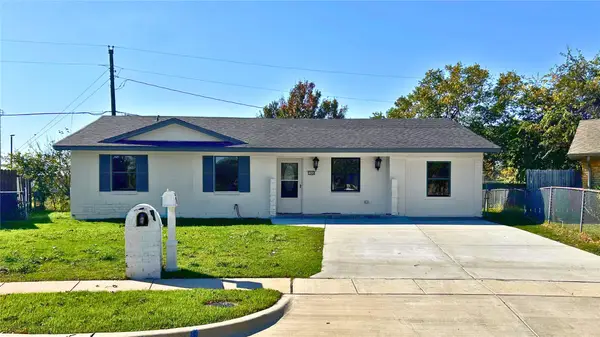 $389,000Active4 beds 2 baths1,400 sq. ft.
$389,000Active4 beds 2 baths1,400 sq. ft.1024 Murray Court, McKinney, TX 75069
MLS# 21139191Listed by: TEXAS SIGNATURE REALTY - New
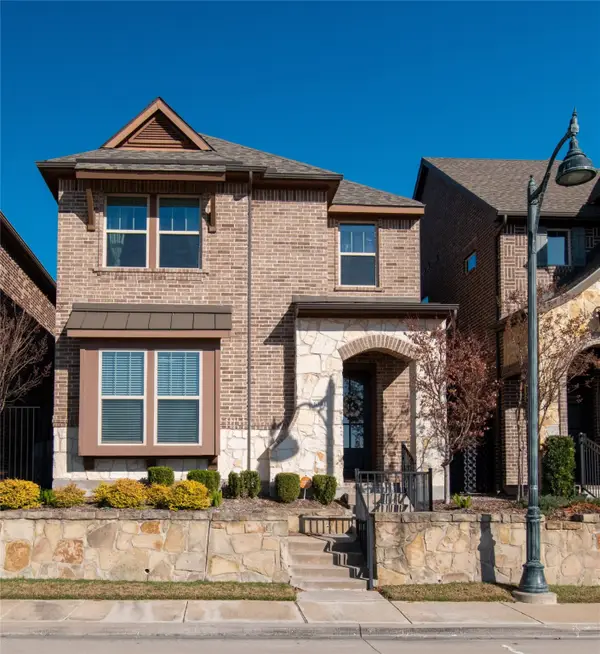 $630,000Active4 beds 3 baths2,641 sq. ft.
$630,000Active4 beds 3 baths2,641 sq. ft.6301 Millie Way, McKinney, TX 75070
MLS# 21145307Listed by: EXP REALTY - Open Sun, 11am to 2pmNew
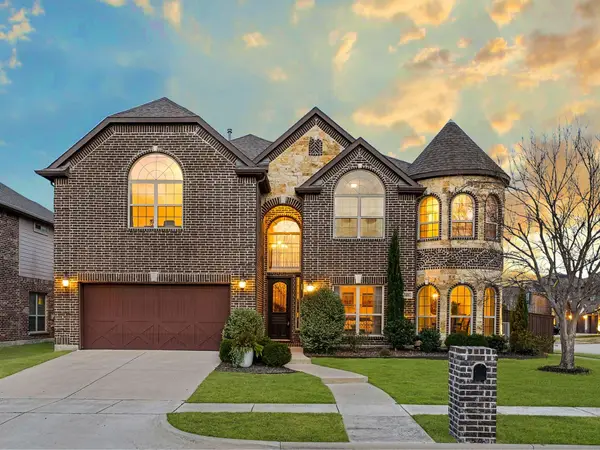 $785,000Active5 beds 4 baths4,298 sq. ft.
$785,000Active5 beds 4 baths4,298 sq. ft.1400 Taylor Lane, McKinney, TX 75071
MLS# 21148582Listed by: EXP REALTY LLC - New
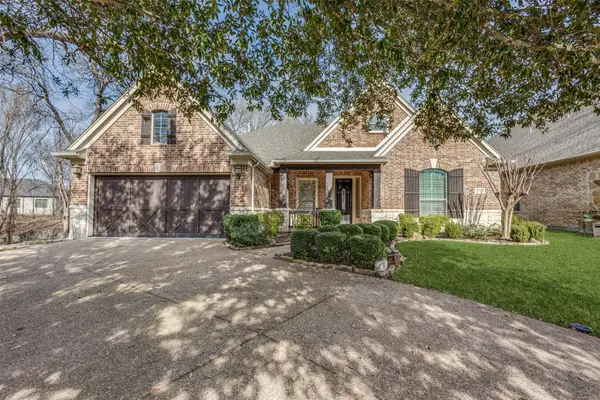 $825,000Active4 beds 4 baths3,952 sq. ft.
$825,000Active4 beds 4 baths3,952 sq. ft.8308 Turtleback Court, McKinney, TX 75070
MLS# 21147483Listed by: ASHTON WALL REAL ESTATE - New
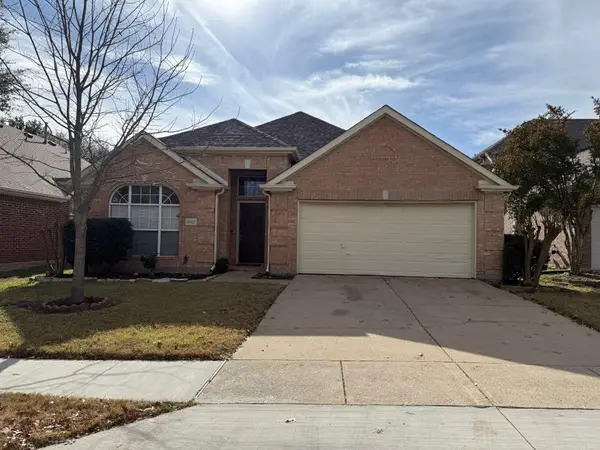 $385,000Active3 beds 2 baths1,890 sq. ft.
$385,000Active3 beds 2 baths1,890 sq. ft.5917 Sandalwood Drive, McKinney, TX 75072
MLS# 21150260Listed by: NOVUS REAL ESTATE - New
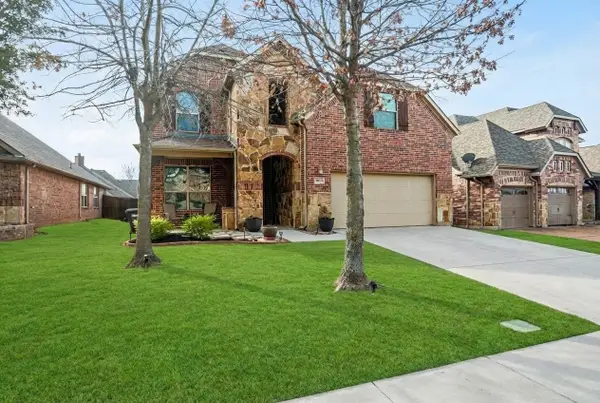 $535,000Active4 beds 3 baths2,888 sq. ft.
$535,000Active4 beds 3 baths2,888 sq. ft.3813 Jeanette Lane, McKinney, TX 75071
MLS# 21149325Listed by: KELLER WILLIAMS NO. COLLIN CTY
