3604 Ancona Street, McKinney, TX 75071
Local realty services provided by:Better Homes and Gardens Real Estate Senter, REALTORS(R)
Listed by:genevieve talbott832-428-2800
Office:keller williams lonestar dfw
MLS#:21023770
Source:GDAR
Price summary
- Price:$720,000
- Price per sq. ft.:$187.5
- Monthly HOA dues:$89.33
About this home
Stunning 4-Bedroom Home with Chef’s Kitchen, Soaring Ceilings & Exceptional Outdoor Living
Welcome to this beautifully designed 4-bedroom, 3.5-bathroom home that perfectly blends luxury, comfort, and functionality. The heart of the home is a gorgeous chef’s kitchen featuring granite countertops, stainless steel appliances, a gas cooktop, an oversized island, and a butler’s pantry. The kitchen opens seamlessly to a large living room with soaring ceilings and expansive windows offering views of the backyard.
Adjacent to the kitchen is a generous eat-in dining area, ideal for casual family meals or entertaining guests. Off the entry, you’ll find a private study with French doors and a formal dining room — perfect for hosting dinner parties.
The primary suite is conveniently located on the main floor, offering a serene retreat with a spa-like bath including a soaking tub, dual vanity, and a large walk-in shower. Additional main-floor highlights include a half bath, laundry room, and a mudroom with built-in storage.
Upstairs, you'll find a game room (currently used as an office and playroom) and a spacious media room, currently set up as a home gym. Off the media room is a walk-out attic that could easily be converted into additional living space. The upstairs also includes a private guest suite with ensuite bathroom, plus two additional bedrooms that share a full bath.
The 2-car garage includes a convenient bump-out for extra storage. Step outside to enjoy a large covered patio — perfect for Texas BBQs — and a generous backyard with room to play or garden. Located in close proximity to the neighborhood pool, this home offers the best of community living. Conveniently located near Erwin Park with a huge nature preserve & tons of trail systems.
Contact an agent
Home facts
- Year built:2019
- Listing ID #:21023770
- Added:74 day(s) ago
- Updated:October 21, 2025 at 11:50 AM
Rooms and interior
- Bedrooms:4
- Total bathrooms:4
- Full bathrooms:3
- Half bathrooms:1
- Living area:3,840 sq. ft.
Heating and cooling
- Cooling:Central Air, Electric
- Heating:Central, Natural Gas
Structure and exterior
- Roof:Composition
- Year built:2019
- Building area:3,840 sq. ft.
- Lot area:0.17 Acres
Schools
- High school:McKinney North
- Middle school:Johnson
- Elementary school:Naomi Press
Finances and disclosures
- Price:$720,000
- Price per sq. ft.:$187.5
- Tax amount:$11,090
New listings near 3604 Ancona Street
- New
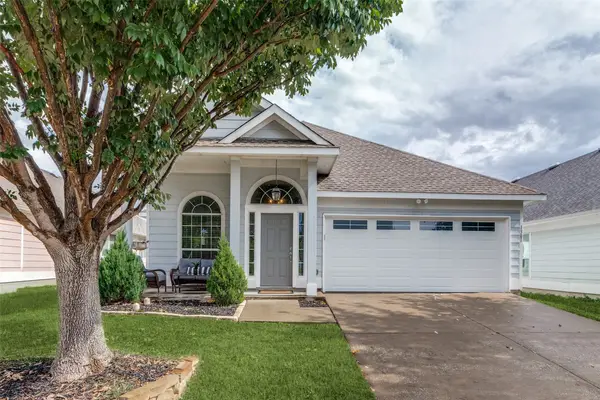 $399,000Active3 beds 2 baths1,924 sq. ft.
$399,000Active3 beds 2 baths1,924 sq. ft.1301 Rain Fern Drive, McKinney, TX 75072
MLS# 21091997Listed by: FUNK REALTY GROUP, LLC - New
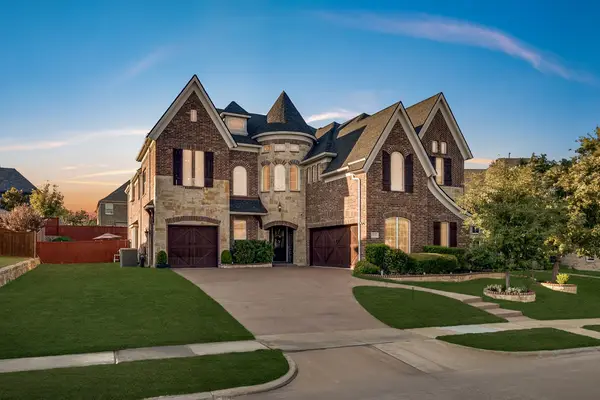 $1,190,000Active4 beds 4 baths4,485 sq. ft.
$1,190,000Active4 beds 4 baths4,485 sq. ft.8636 Vatican Drive, McKinney, TX 75071
MLS# 21086938Listed by: MONUMENT REALTY - New
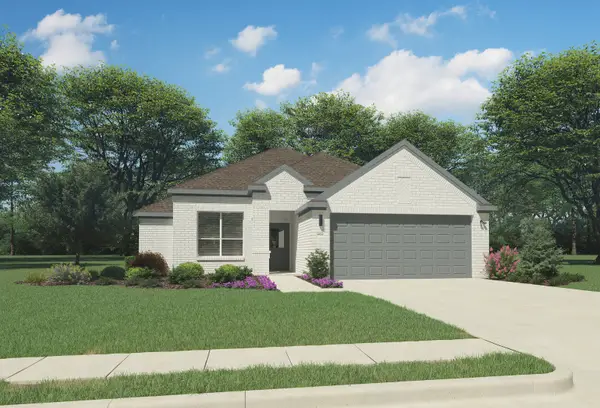 $329,990Active4 beds 2 baths1,800 sq. ft.
$329,990Active4 beds 2 baths1,800 sq. ft.616 Marigold Hill Way, McKinney, TX 75071
MLS# 21091888Listed by: HOMESUSA.COM - New
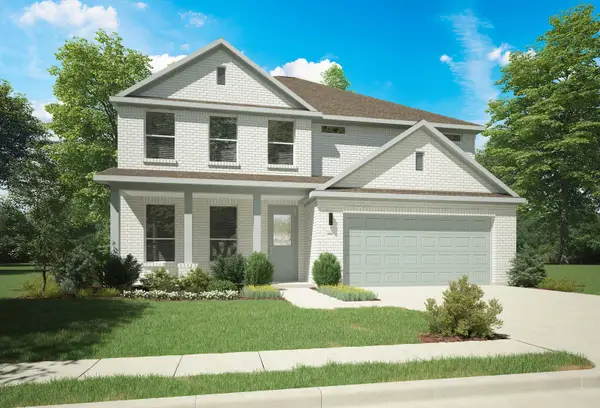 $449,990Active5 beds 4 baths3,614 sq. ft.
$449,990Active5 beds 4 baths3,614 sq. ft.911 Honeydew Lane, McKinney, TX 75071
MLS# 21091897Listed by: HOMESUSA.COM - New
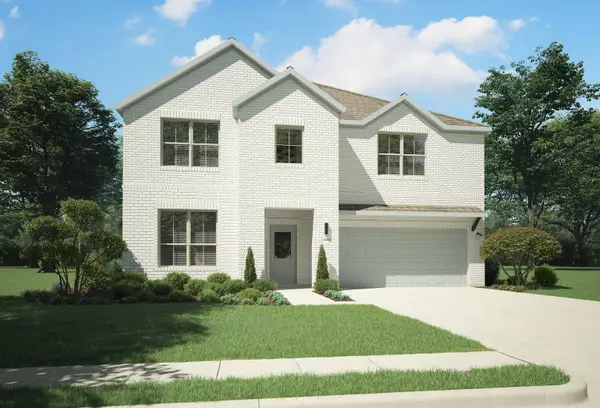 $434,990Active5 beds 3 baths3,122 sq. ft.
$434,990Active5 beds 3 baths3,122 sq. ft.603 Marigold Hill Way, McKinney, TX 75071
MLS# 21091901Listed by: HOMESUSA.COM - New
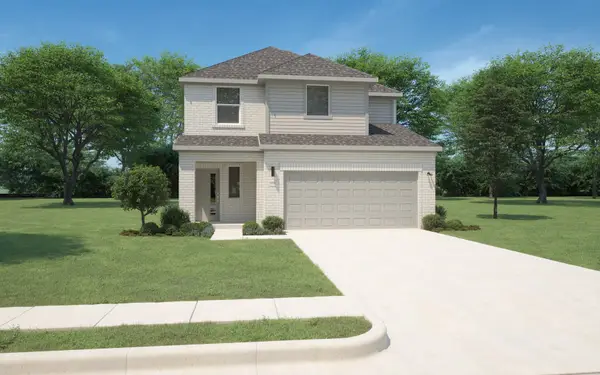 $339,990Active4 beds 3 baths2,068 sq. ft.
$339,990Active4 beds 3 baths2,068 sq. ft.1000 Knox River Drive, McKinney, TX 75071
MLS# 21091905Listed by: HOMESUSA.COM - New
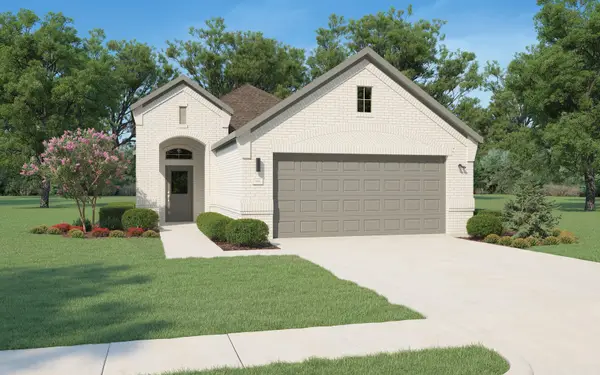 $279,990Active3 beds 2 baths1,335 sq. ft.
$279,990Active3 beds 2 baths1,335 sq. ft.503 Cottner Drive, McKinney, TX 75071
MLS# 21091913Listed by: HOMESUSA.COM - Open Sat, 12 to 2pmNew
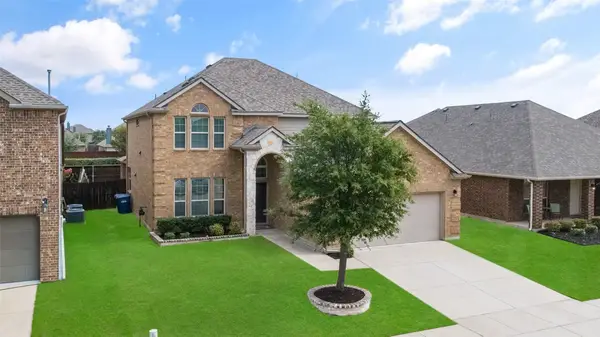 $529,000Active4 beds 3 baths2,466 sq. ft.
$529,000Active4 beds 3 baths2,466 sq. ft.409 Rustic Oak Lane, McKinney, TX 75072
MLS# 21085269Listed by: COLDWELL BANKER APEX, REALTORS - Open Sat, 1 to 5pmNew
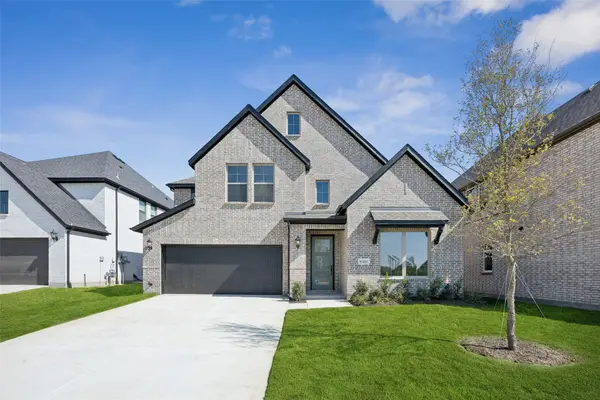 $875,282Active4 beds 4 baths3,161 sq. ft.
$875,282Active4 beds 4 baths3,161 sq. ft.5405 Carmichael Drive, McKinney, TX 75070
MLS# 21091612Listed by: COLLEEN FROST REAL ESTATE SERV - Open Sat, 12 to 5pmNew
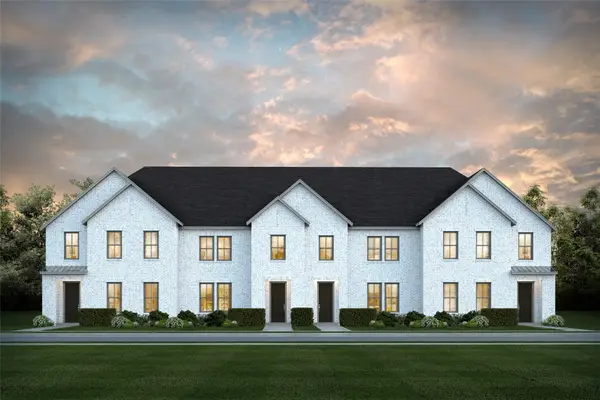 $390,830Active3 beds 3 baths2,189 sq. ft.
$390,830Active3 beds 3 baths2,189 sq. ft.4782 Lunker Street, McKinney, TX 75071
MLS# 21091671Listed by: COLLEEN FROST REAL ESTATE SERV
