3617 June Drive, McKinney, TX 75070
Local realty services provided by:Better Homes and Gardens Real Estate Senter, REALTORS(R)
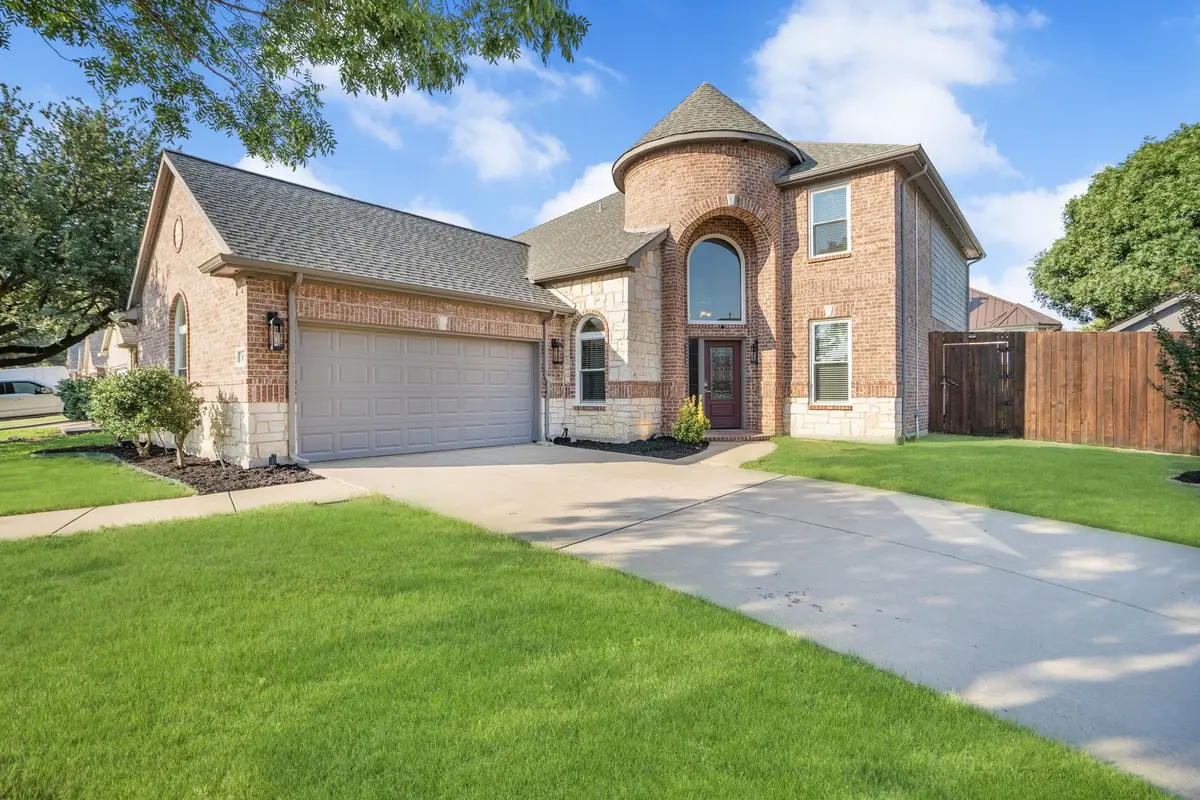
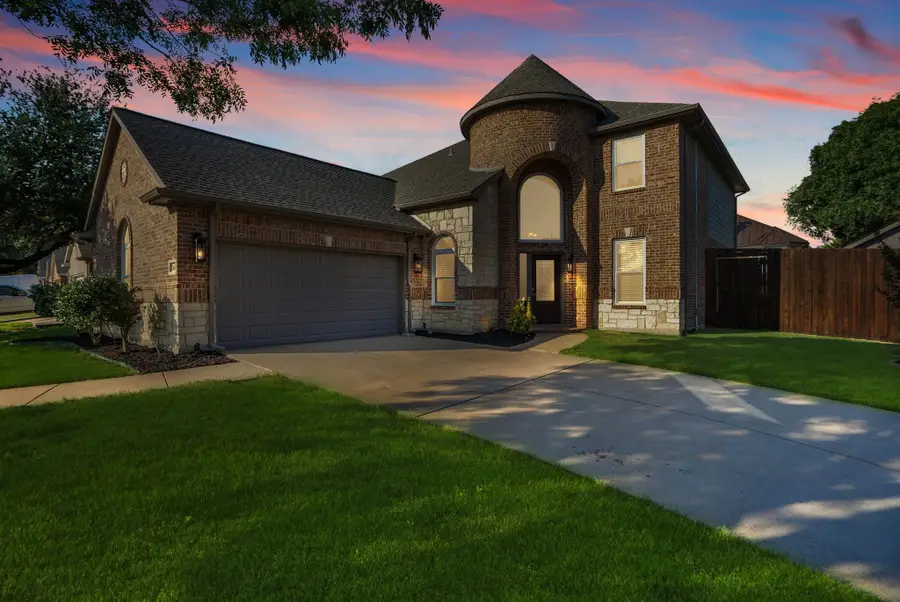
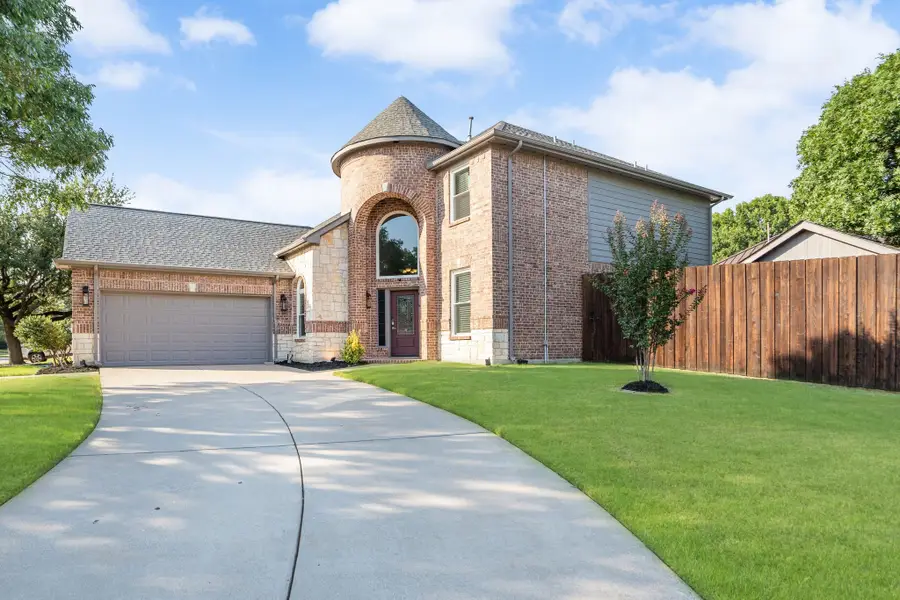
Listed by:cole guidinger972-333-2894
Office:re/max dfw associates
MLS#:21027237
Source:GDAR
Price summary
- Price:$515,000
- Price per sq. ft.:$193.39
- Monthly HOA dues:$33.33
About this home
This beautiful home offers the perfect combination of location, design, and condition, set on a spacious lot with great curb appeal. Inside, the thoughtful floor plan begins with a welcoming entry featuring a graceful turning staircase and an art niche. To the left is the formal dining room, connected to the kitchen by a handy butler’s pantry, while to the right a private study provides the ideal home office or quiet retreat. The living room impresses with its soaring two-story ceilings and a striking cast stone fireplace mantle, creating a warm and inviting focal point. The kitchen is equally impressive, boasting stainless steel appliances, a gas cooktop, ample cabinetry, and plenty of counter space, perfect for everyday cooking or entertaining. The primary suite is tucked away at the rear of the home for privacy and includes a comfortable sitting area. The on suite bath offers both function and comfort, completing this relaxing retreat. Upstairs are three generously sized bedrooms, a full bath, and a game room that provides additional living space for family or guests. In addition to all of this, the HVAC system is new, all the windows have been replaced in the last two years and LVP floors installed recently. The backyard is a standout for hobbyists or those who love extra storage. It features two shops, one with air conditioning and electricity for year round use, and another perfect for tools or equipment. The garage is also climate controlled and equipped with a side mount garage door opener, leaving the ceiling open for lighting, gym equipment, or added storage. Well-maintained and move in ready, this property blends elegance, comfort, and unique features in a highly desirable location.
Contact an agent
Home facts
- Year built:2003
- Listing Id #:21027237
- Added:5 day(s) ago
- Updated:August 12, 2025 at 03:15 PM
Rooms and interior
- Bedrooms:4
- Total bathrooms:3
- Full bathrooms:2
- Half bathrooms:1
- Living area:2,663 sq. ft.
Heating and cooling
- Cooling:Central Air
- Heating:Central, Natural Gas
Structure and exterior
- Year built:2003
- Building area:2,663 sq. ft.
- Lot area:0.25 Acres
Schools
- High school:Emerson
- Middle school:Scoggins
- Elementary school:Elliott
Finances and disclosures
- Price:$515,000
- Price per sq. ft.:$193.39
- Tax amount:$7,510
New listings near 3617 June Drive
- New
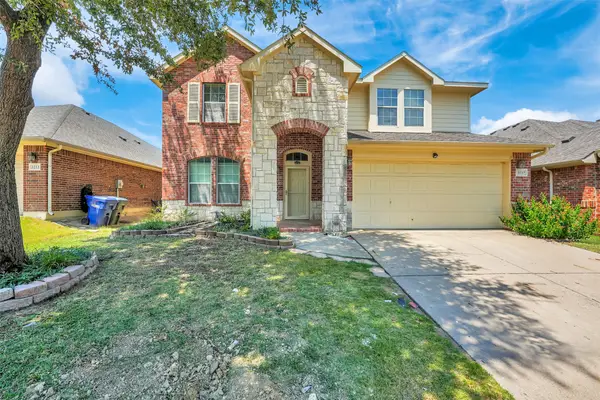 $420,000Active4 beds 4 baths3,004 sq. ft.
$420,000Active4 beds 4 baths3,004 sq. ft.3217 Timber Ridge Trail, McKinney, TX 75071
MLS# 21024042Listed by: EXP REALTY LLC - New
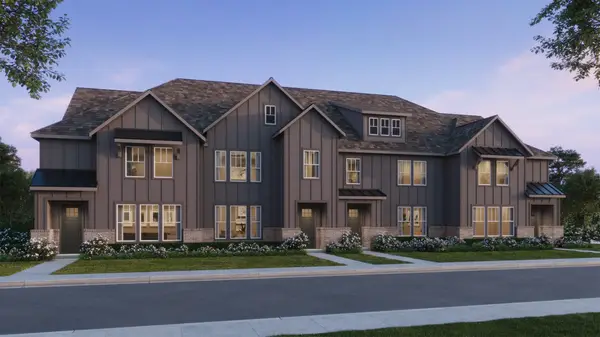 $442,260Active3 beds 3 baths2,340 sq. ft.
$442,260Active3 beds 3 baths2,340 sq. ft.4816 Lunker Street, McKinney, TX 75071
MLS# 21032208Listed by: COLLEEN FROST REAL ESTATE SERV - New
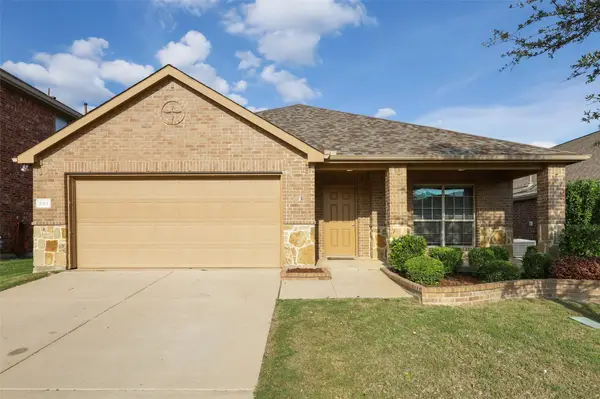 $498,500Active4 beds 2 baths2,014 sq. ft.
$498,500Active4 beds 2 baths2,014 sq. ft.801 Golden Bear Lane, McKinney, TX 75072
MLS# 21027271Listed by: TEXAS PROPERTIES - New
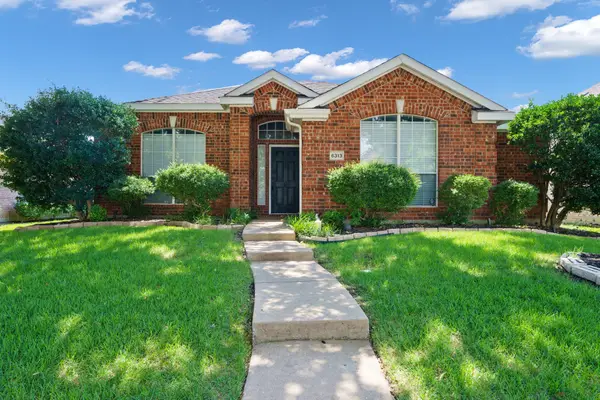 $420,000Active3 beds 2 baths1,853 sq. ft.
$420,000Active3 beds 2 baths1,853 sq. ft.6313 Sidney Lane, McKinney, TX 75070
MLS# 21030079Listed by: KELLER WILLIAMS REALTY DPR - New
 $699,000Active4 beds 3 baths3,090 sq. ft.
$699,000Active4 beds 3 baths3,090 sq. ft.2727 Creek Crossing Drive, McKinney, TX 75072
MLS# 21030908Listed by: ONDEMAND REALTY - New
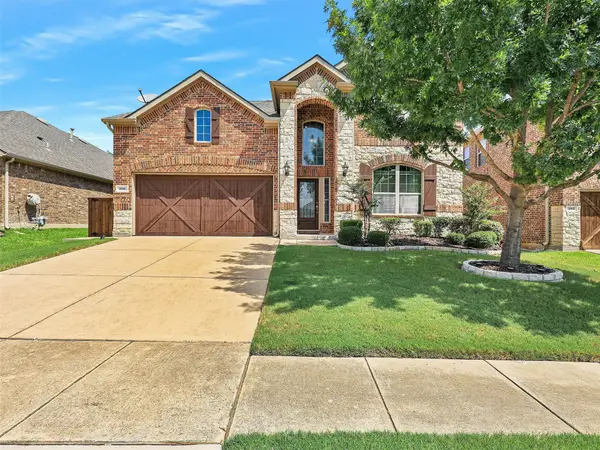 $630,000Active4 beds 4 baths2,987 sq. ft.
$630,000Active4 beds 4 baths2,987 sq. ft.3916 Lands End Drive, McKinney, TX 75071
MLS# 21031886Listed by: KELLER WILLIAMS FRISCO STARS - Open Fri, 4 to 6pmNew
 $700,000Active5 beds 4 baths3,582 sq. ft.
$700,000Active5 beds 4 baths3,582 sq. ft.1917 Canyon Wren Drive, McKinney, TX 75071
MLS# 21021941Listed by: KELLER WILLIAMS NO. COLLIN CTY - New
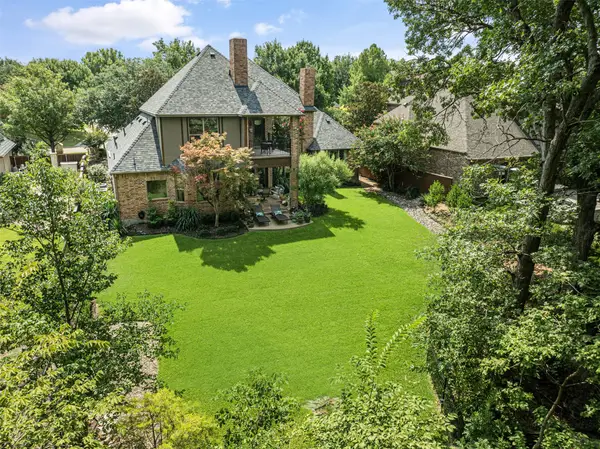 $995,000Active4 beds 4 baths4,211 sq. ft.
$995,000Active4 beds 4 baths4,211 sq. ft.1900 Surrey Lane, McKinney, TX 75072
MLS# 21024735Listed by: FATHOM REALTY - Open Sat, 11am to 1pmNew
 $459,000Active4 beds 3 baths2,486 sq. ft.
$459,000Active4 beds 3 baths2,486 sq. ft.3019 Trailwood Drive, McKinney, TX 75070
MLS# 21029611Listed by: COMPASS RE TEXAS, LLC. - Open Sat, 12am to 2pmNew
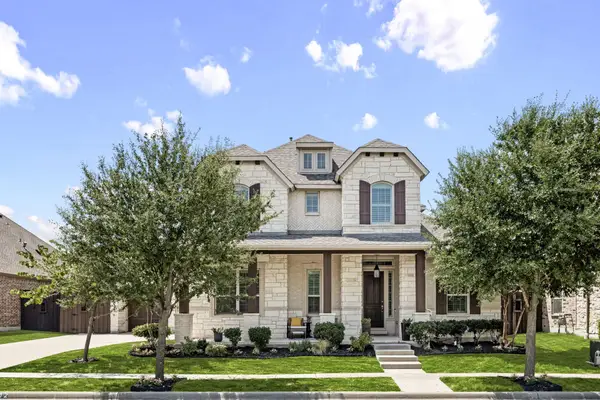 $815,000Active5 beds 4 baths3,527 sq. ft.
$815,000Active5 beds 4 baths3,527 sq. ft.3612 Green Mountain Place, McKinney, TX 75070
MLS# 21030674Listed by: ALLIE BETH ALLMAN & ASSOC.
