3809 Tablestone Drive, McKinney, TX 75070
Local realty services provided by:Better Homes and Gardens Real Estate Senter, REALTORS(R)
Upcoming open houses
- Sun, Sep 2802:00 pm - 04:00 pm
Listed by:megan thomas469-223-1090
Office:keller williams dallas midtown
MLS#:21068757
Source:GDAR
Price summary
- Price:$550,000
- Price per sq. ft.:$189.2
- Monthly HOA dues:$52.08
About this home
Welcome to this charming 4-bedroom, 3-bathroom home in the sought-after Brookstone neighborhood, zoned to highly regarded Frisco ISD. Thoughtful updates include a stunning remodeled kitchen with new countertops, backsplash, and modern appliances, fully refreshed bathrooms on the main level, and a custom extended patio complete with electrical and ceiling fans for year-round outdoor living.
Beautiful hardwood floors flow through the main living areas, where the open-concept design connects the living room, dining area, and kitchen. Anchored by a beautiful brick fireplace, the living space feels warm and inviting, while the kitchen shines with stainless steel appliances, a gas cooktop, ample cabinetry, and plenty of counter space for everyday cooking and gathering. Soft, neutral tones and large windows make the living spaces feel open and inviting.
The primary suite is located on the main level and features a completely updated ensuite bathroom with a huge custom walk-in closet. Two additional bedrooms and a full bath downstairs provide convenience and flexibility for family or guests. Upstairs, a spacious game room provides the perfect retreat for movie nights, play, or a home office, accompanied by another bedroom and full bath.
Step out to your backyard paradise, featuring a custom covered patio with ceiling fans and electrical for outdoor living, and a generous lawn with lush landscaping and a fire pit, perfect for entertaining, family time, and letting kids enjoy the outdoors.
Beautifully landscaped and well maintained, this home combines style, comfort, and functionality in a prime McKinney location with top-rated Frisco ISD schools. Truly move-in ready and designed with today’s lifestyle in mind.
Contact an agent
Home facts
- Year built:2006
- Listing ID #:21068757
- Added:2 day(s) ago
- Updated:September 27, 2025 at 08:54 PM
Rooms and interior
- Bedrooms:4
- Total bathrooms:3
- Full bathrooms:3
- Living area:2,907 sq. ft.
Heating and cooling
- Cooling:Ceiling Fans, Central Air, Electric
- Heating:Central, Natural Gas
Structure and exterior
- Roof:Composition
- Year built:2006
- Building area:2,907 sq. ft.
- Lot area:0.18 Acres
Schools
- High school:Emerson
- Middle school:Scoggins
- Elementary school:Elliott
Finances and disclosures
- Price:$550,000
- Price per sq. ft.:$189.2
- Tax amount:$8,261
New listings near 3809 Tablestone Drive
- New
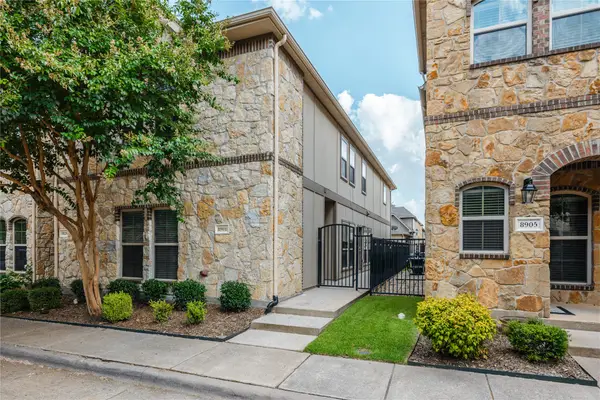 $390,000Active4 beds 3 baths2,444 sq. ft.
$390,000Active4 beds 3 baths2,444 sq. ft.8901 Whitehead Street, McKinney, TX 75070
MLS# 21071874Listed by: U PROPERTY MANAGEMENT - New
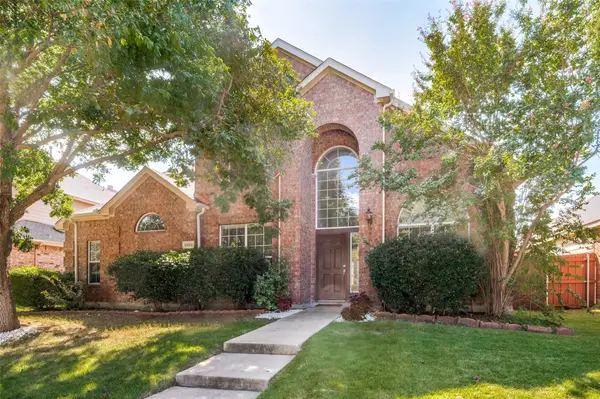 $489,000Active4 beds 3 baths2,904 sq. ft.
$489,000Active4 beds 3 baths2,904 sq. ft.5805 Pine Meadow Lane, McKinney, TX 75070
MLS# 21071735Listed by: CHRISTIES LONE STAR - New
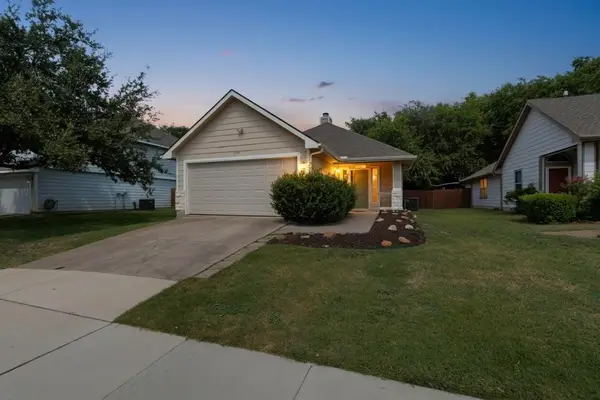 $369,000Active3 beds 2 baths1,468 sq. ft.
$369,000Active3 beds 2 baths1,468 sq. ft.7604 Rancho De La Osa Trail, McKinney, TX 75070
MLS# 21054075Listed by: AXIAL REALTY LLC - New
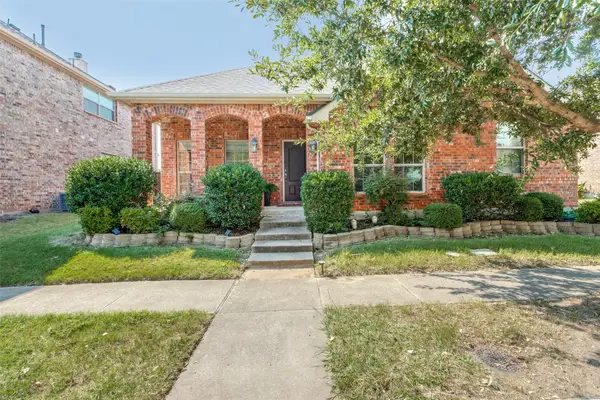 $450,000Active4 beds 2 baths2,223 sq. ft.
$450,000Active4 beds 2 baths2,223 sq. ft.5929 Chisholm Trail, McKinney, TX 75070
MLS# 21062185Listed by: DAVE PERRY MILLER REAL ESTATE - Open Sun, 2 to 4pmNew
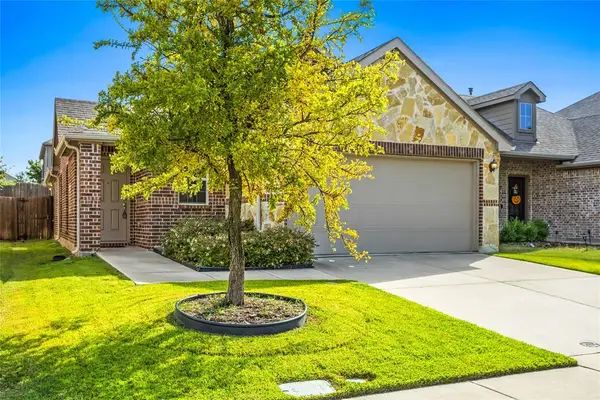 Listed by BHGRE$374,900Active3 beds 2 baths1,416 sq. ft.
Listed by BHGRE$374,900Active3 beds 2 baths1,416 sq. ft.9909 Timberwolf, McKinney, TX 75071
MLS# 21069691Listed by: BETTER HOMES & GARDENS, WINANS 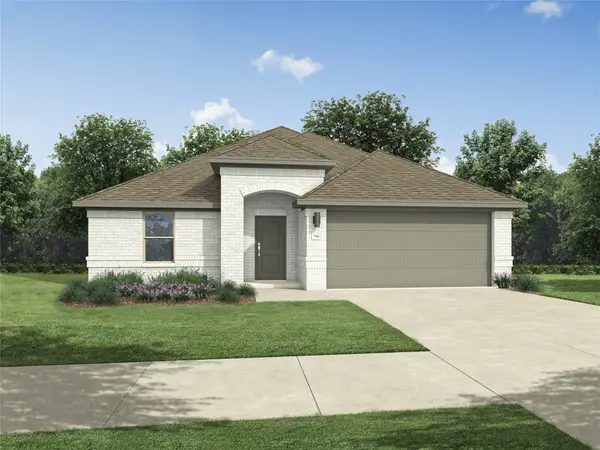 $326,990Pending4 beds 3 baths2,111 sq. ft.
$326,990Pending4 beds 3 baths2,111 sq. ft.1012 Rosemary Hill Drive, McKinney, TX 75071
MLS# 21071426Listed by: HOMESUSA.COM- New
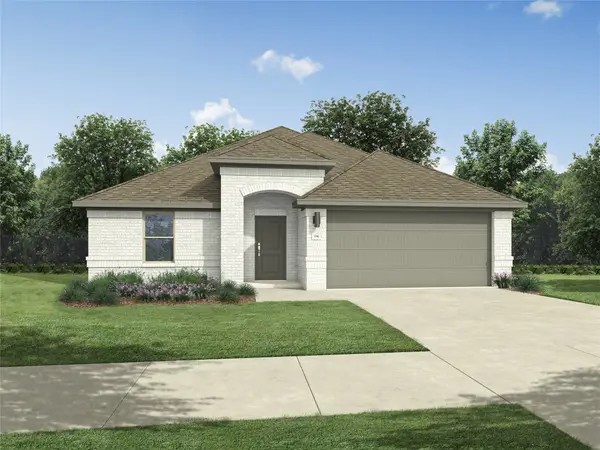 $329,990Active4 beds 3 baths2,111 sq. ft.
$329,990Active4 beds 3 baths2,111 sq. ft.912 Honeydew Lane, McKinney, TX 75071
MLS# 21071434Listed by: HOMESUSA.COM - New
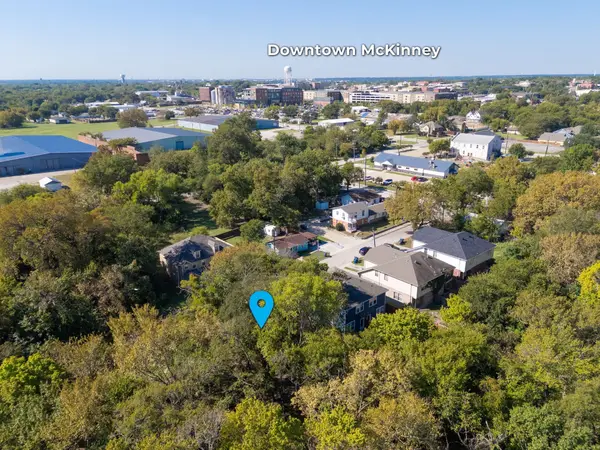 $165,000Active0.3 Acres
$165,000Active0.3 Acres815 Fenet Street, McKinney, TX 75069
MLS# 21069612Listed by: KELLER WILLIAMS NO. COLLIN CTY - New
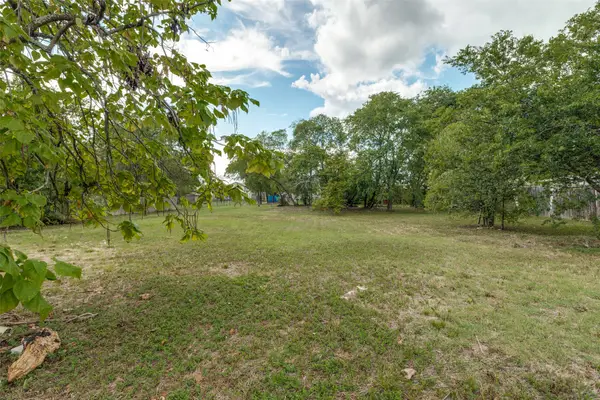 $225,000Active0.32 Acres
$225,000Active0.32 Acres906 Hamilton Street, McKinney, TX 75069
MLS# 21071089Listed by: COMPASS RE TEXAS, LLC - New
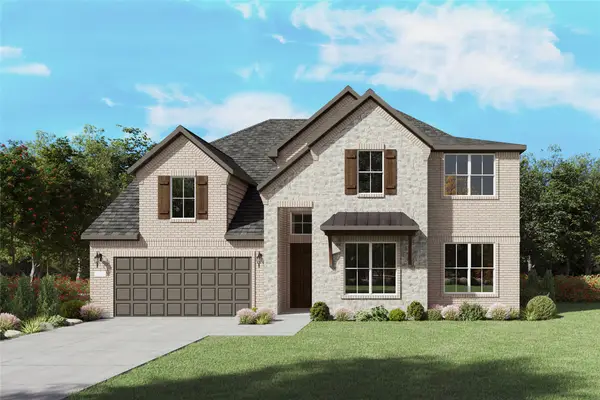 $760,220Active5 beds 5 baths3,909 sq. ft.
$760,220Active5 beds 5 baths3,909 sq. ft.6712 Mill Creek Drive, McKinney, TX 75071
MLS# 21071323Listed by: WILLIAM ROBERDS
