3905 Ocala Lane, McKinney, TX 75070
Local realty services provided by:Better Homes and Gardens Real Estate Lindsey Realty
3905 Ocala Lane,McKinney, TX 75070
$654,900Last list price
- 4 Beds
- 4 Baths
- - sq. ft.
- Single family
- Sold
Listed by: tonya peek972-674-3871
Office: coldwell banker realty frisco
MLS#:21077302
Source:GDAR
Sorry, we are unable to map this address
Price summary
- Price:$654,900
- Monthly HOA dues:$72.83
About this home
Welcome to this beautiful home located in the highly sought-after Frisco ISD! Step inside to find hand-scraped wood floors flowing through the main living areas and primary bedroom, complemented by plantation shutters, decorative lighting, and fresh paint throughout. The inviting living room features a stunning stone fireplace and opens seamlessly to the chef’s kitchen, complete with a large island with seating, 5-burner gas cooktop, white cabinetry, granite countertops, and both an eat-in breakfast area and formal dining room — perfect for entertaining. The spacious primary suite includes a custom accent wall, and a luxurious bathroom with dual vanities, a soaking tub, and a separate shower with bench. Two additional secondary bedrooms and a private office are located downstairs, while upstairs offers a huge game room and another secondary bedroom, providing space for everyone. Relax or entertain outdoors under the covered patio, with community amenities including a pool, playground, and park. Conveniently located near major highways, shopping, dining, and entertainment, this home combines comfort, style, and accessibility — truly a must-see!
Contact an agent
Home facts
- Year built:2015
- Listing ID #:21077302
- Added:93 day(s) ago
- Updated:January 11, 2026 at 06:58 AM
Rooms and interior
- Bedrooms:4
- Total bathrooms:4
- Full bathrooms:3
- Half bathrooms:1
Heating and cooling
- Cooling:Ceiling Fans, Central Air, Electric
- Heating:Central, Natural Gas
Structure and exterior
- Roof:Composition
- Year built:2015
Schools
- High school:Emerson
- Middle school:Scoggins
- Elementary school:Comstock
Finances and disclosures
- Price:$654,900
- Tax amount:$10,986
New listings near 3905 Ocala Lane
- Open Sun, 11am to 1pmNew
 $475,000Active4 beds 3 baths3,040 sq. ft.
$475,000Active4 beds 3 baths3,040 sq. ft.5808 Mariposa Drive, McKinney, TX 75070
MLS# 21150703Listed by: PROLEAD REALTY GROUP - New
 $565,000Active4 beds 3 baths2,331 sq. ft.
$565,000Active4 beds 3 baths2,331 sq. ft.609 Mayberry Drive, McKinney, TX 75071
MLS# 21149987Listed by: EXP REALTY - New
 $324,900Active3 beds 2 baths1,595 sq. ft.
$324,900Active3 beds 2 baths1,595 sq. ft.2812 Terrace Drive, McKinney, TX 75071
MLS# 21149920Listed by: CITIWIDE ALLIANCE REALTY - Open Sun, 1 to 5pmNew
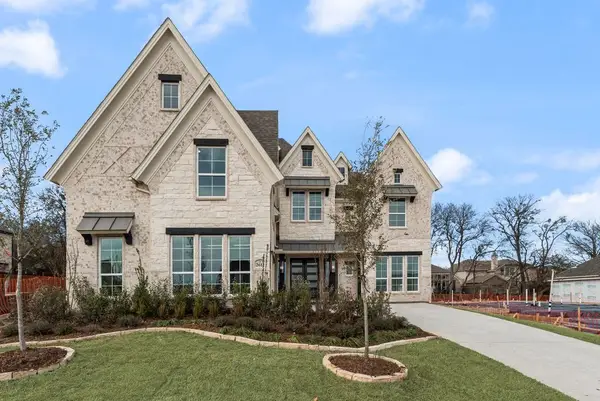 $1,217,757Active5 beds 6 baths4,569 sq. ft.
$1,217,757Active5 beds 6 baths4,569 sq. ft.2612 Lucent Drive, McKinney, TX 75072
MLS# 21150467Listed by: ROYAL REALTY, INC. - New
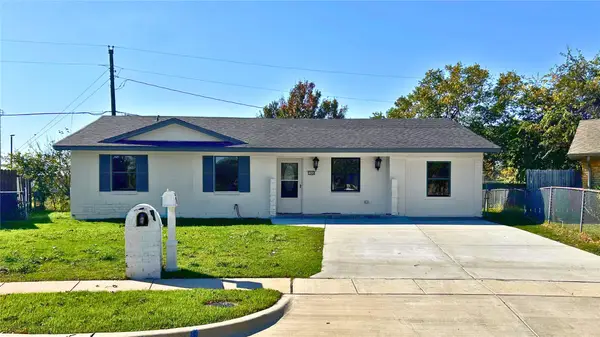 $389,000Active4 beds 2 baths1,400 sq. ft.
$389,000Active4 beds 2 baths1,400 sq. ft.1024 Murray Court, McKinney, TX 75069
MLS# 21139191Listed by: TEXAS SIGNATURE REALTY - New
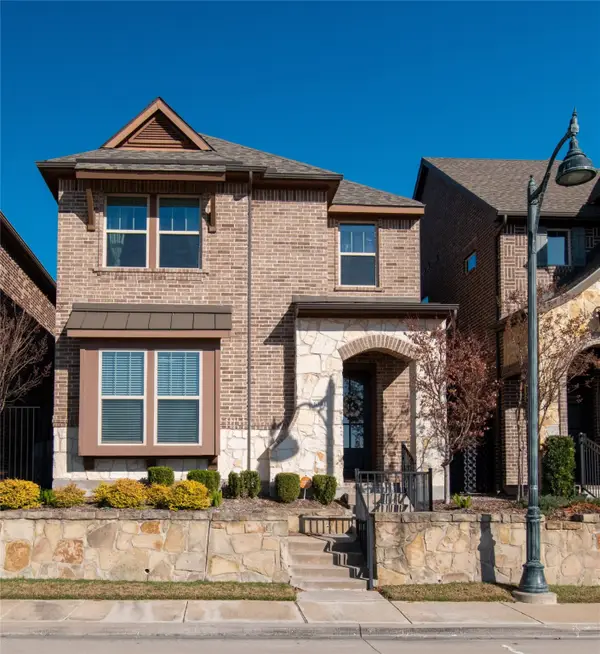 $630,000Active4 beds 3 baths2,641 sq. ft.
$630,000Active4 beds 3 baths2,641 sq. ft.6301 Millie Way, McKinney, TX 75070
MLS# 21145307Listed by: EXP REALTY - Open Sun, 11am to 2pmNew
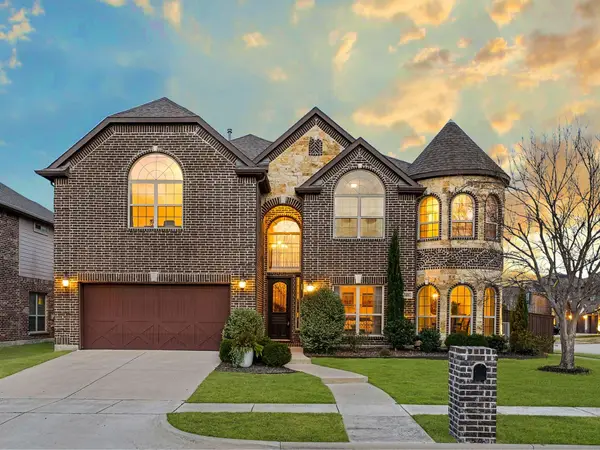 $785,000Active5 beds 4 baths4,298 sq. ft.
$785,000Active5 beds 4 baths4,298 sq. ft.1400 Taylor Lane, McKinney, TX 75071
MLS# 21148582Listed by: EXP REALTY LLC - New
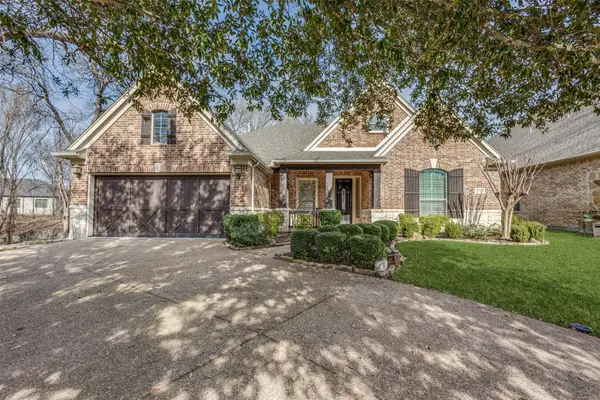 $825,000Active4 beds 4 baths3,952 sq. ft.
$825,000Active4 beds 4 baths3,952 sq. ft.8308 Turtleback Court, McKinney, TX 75070
MLS# 21147483Listed by: ASHTON WALL REAL ESTATE - New
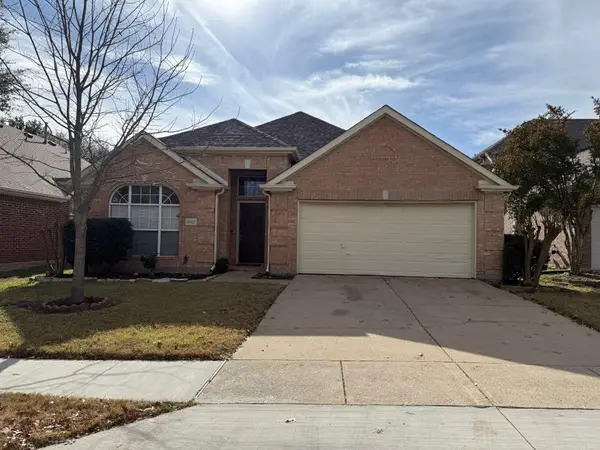 $385,000Active3 beds 2 baths1,890 sq. ft.
$385,000Active3 beds 2 baths1,890 sq. ft.5917 Sandalwood Drive, McKinney, TX 75072
MLS# 21150260Listed by: NOVUS REAL ESTATE - New
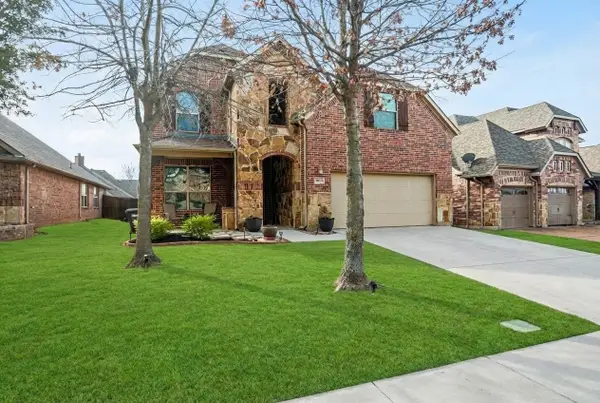 $535,000Active4 beds 3 baths2,888 sq. ft.
$535,000Active4 beds 3 baths2,888 sq. ft.3813 Jeanette Lane, McKinney, TX 75071
MLS# 21149325Listed by: KELLER WILLIAMS NO. COLLIN CTY
