3912 Sukay Drive, McKinney, TX 75070
Local realty services provided by:Better Homes and Gardens Real Estate Senter, REALTORS(R)
Listed by:tina marr214-620-0411
Office:marr team realty associates
MLS#:21013938
Source:GDAR
Price summary
- Price:$325,000
- Price per sq. ft.:$212.84
- Monthly HOA dues:$320
About this home
LOW MAINTENANCE LOCK AND LEAVE LIVING WITH 121 COMMUTE AND ENTERTAINMENT AROUND THE CORNER Come see this great floor plan with downstairs living space and quiet upstairs room to relax! Living area has soaring ceilings and lots of light with a comfortable vibe to welcome you home. The kitchen features granite countertops, 5 burner range, under cabinet lighting and lots of counter and cabinet space plus a huge walk-in pantry. Dining area provides great space to enjoy a meal or entertain with friends. A convenient powder bath is available on the landing. Upstairs in the spacious primary is a relaxing retreat with an spa-like ensuite. The large walk-in closet with shelves provides great space and organization. The primary bath has a large vanity with dual sinks and great storage. An oversized shower with seat is a dream. A second bedroom upstairs is steps from the second full bath and a loft area is a great reading nook or desk space. Located just minutes from The Hub 121 and other great entertainment areas this is a premier location.
Contact an agent
Home facts
- Year built:2019
- Listing ID #:21013938
- Added:69 day(s) ago
- Updated:October 04, 2025 at 03:48 AM
Rooms and interior
- Bedrooms:2
- Total bathrooms:3
- Full bathrooms:2
- Half bathrooms:1
- Living area:1,527 sq. ft.
Heating and cooling
- Cooling:Ceiling Fans, Central Air, Electric
- Heating:Central, Natural Gas
Structure and exterior
- Roof:Composition
- Year built:2019
- Building area:1,527 sq. ft.
- Lot area:0.06 Acres
Schools
- High school:Mckinney
- Middle school:Evans
- Elementary school:Jesse Mcgowen
Finances and disclosures
- Price:$325,000
- Price per sq. ft.:$212.84
- Tax amount:$6,160
New listings near 3912 Sukay Drive
- New
 $350,000Active3 beds 2 baths1,664 sq. ft.
$350,000Active3 beds 2 baths1,664 sq. ft.701 Kiowa Drive, McKinney, TX 75071
MLS# 21077085Listed by: COMPASS RE TEXAS, LLC - New
 $800,000Active2.5 Acres
$800,000Active2.5 Acres7243 County Road 124, McKinney, TX 75071
MLS# 21078187Listed by: COLLIN COUNTY REALTY, INC. - New
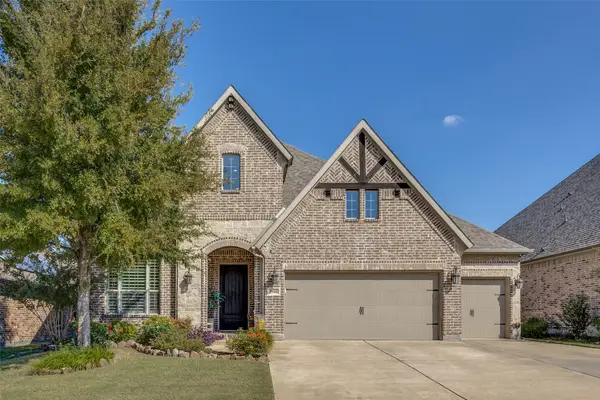 $764,900Active5 beds 4 baths3,607 sq. ft.
$764,900Active5 beds 4 baths3,607 sq. ft.3908 Silent Water Street, McKinney, TX 75071
MLS# 21075086Listed by: COMPASS RE TEXAS, LLC. - New
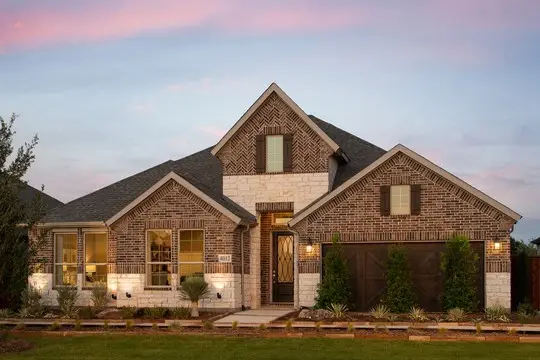 $670,486Active3 beds 2 baths2,583 sq. ft.
$670,486Active3 beds 2 baths2,583 sq. ft.2904 Barbary Road, McKinney, TX 75071
MLS# 21078027Listed by: HOMESUSA.COM - New
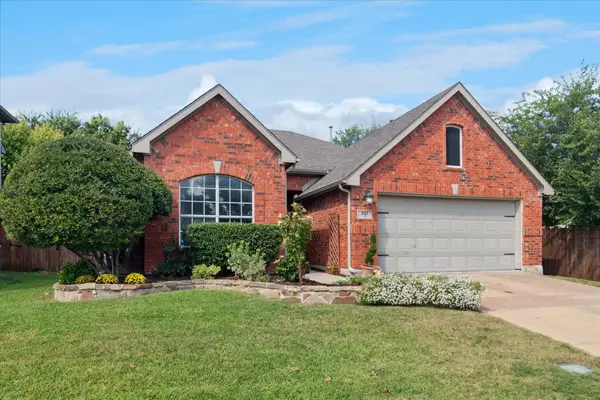 $395,000Active3 beds 2 baths1,686 sq. ft.
$395,000Active3 beds 2 baths1,686 sq. ft.421 Shumate Drive, McKinney, TX 75071
MLS# 21073265Listed by: REAL - New
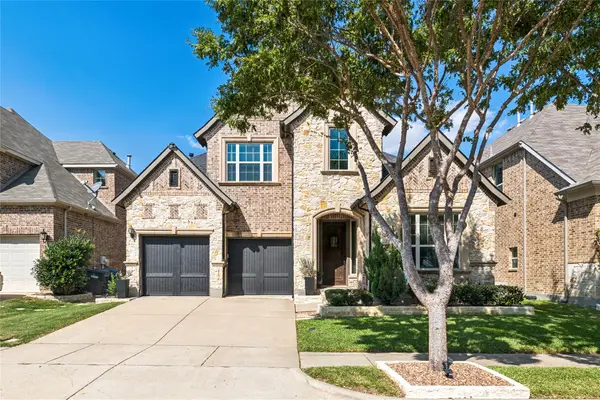 $785,000Active4 beds 4 baths3,215 sq. ft.
$785,000Active4 beds 4 baths3,215 sq. ft.7004 Denali Drive, McKinney, TX 75070
MLS# 21075481Listed by: KELLER WILLIAMS REALTY ALLEN - Open Sun, 12 to 2pmNew
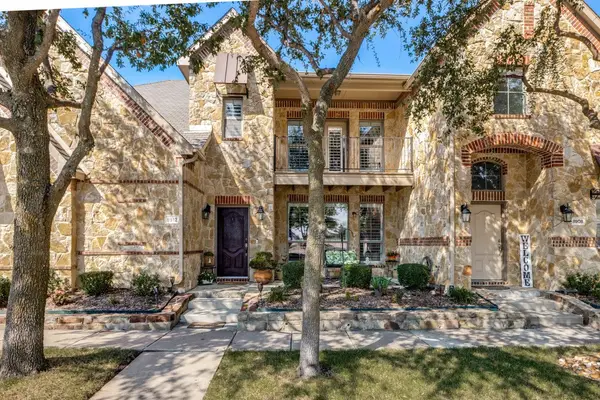 $362,000Active2 beds 3 baths1,688 sq. ft.
$362,000Active2 beds 3 baths1,688 sq. ft.8912 Paradise Drive, McKinney, TX 75070
MLS# 21076682Listed by: FUNK REALTY GROUP, LLC - Open Sat, 1 to 3pmNew
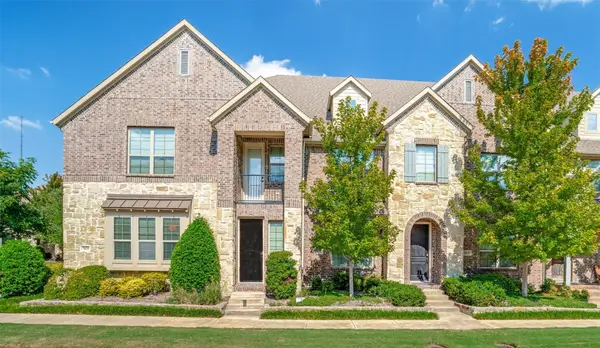 $355,000Active2 beds 3 baths1,552 sq. ft.
$355,000Active2 beds 3 baths1,552 sq. ft.7416 Alton Drive, McKinney, TX 75070
MLS# 21077226Listed by: FATHOM REALTY LLC - New
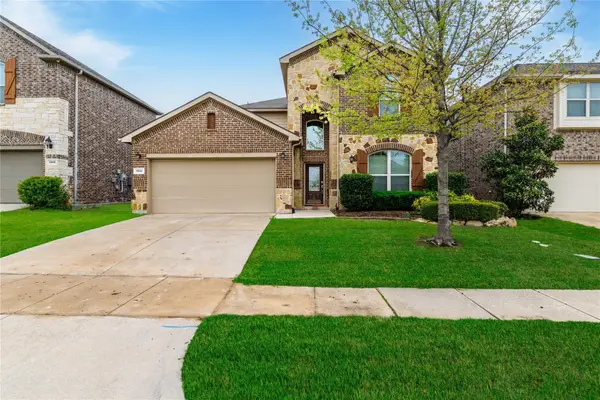 $599,000Active4 beds 4 baths3,153 sq. ft.
$599,000Active4 beds 4 baths3,153 sq. ft.11812 Bertram Road, McKinney, TX 75071
MLS# 21077992Listed by: KELLER WILLIAMS REALTY DPR - New
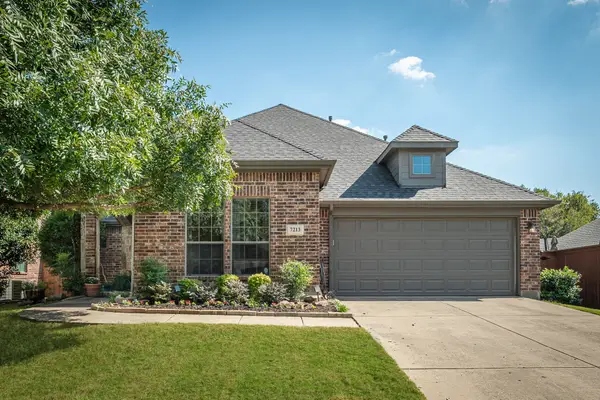 $479,900Active3 beds 2 baths2,081 sq. ft.
$479,900Active3 beds 2 baths2,081 sq. ft.7213 Claridge Lane, McKinney, TX 75072
MLS# 21071654Listed by: FATHOM REALTY
