400 Somerville Drive, McKinney, TX 75071
Local realty services provided by:Better Homes and Gardens Real Estate Senter, REALTORS(R)
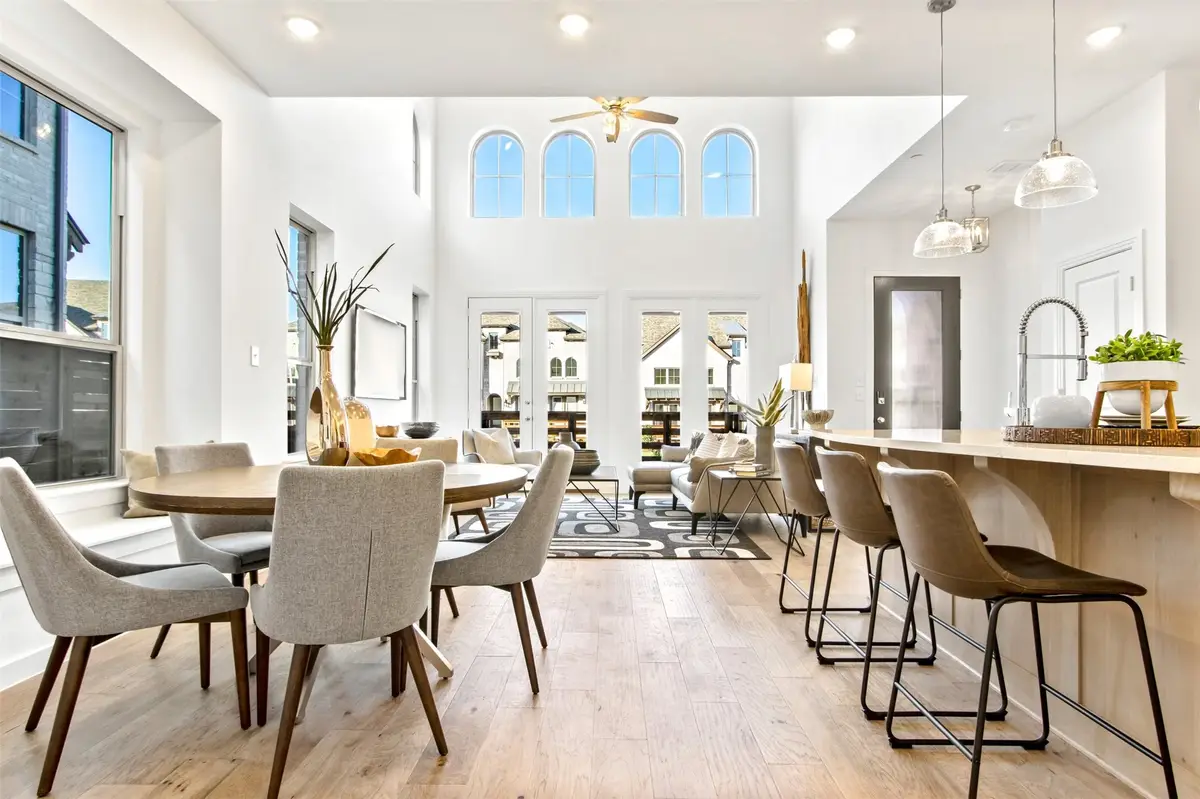
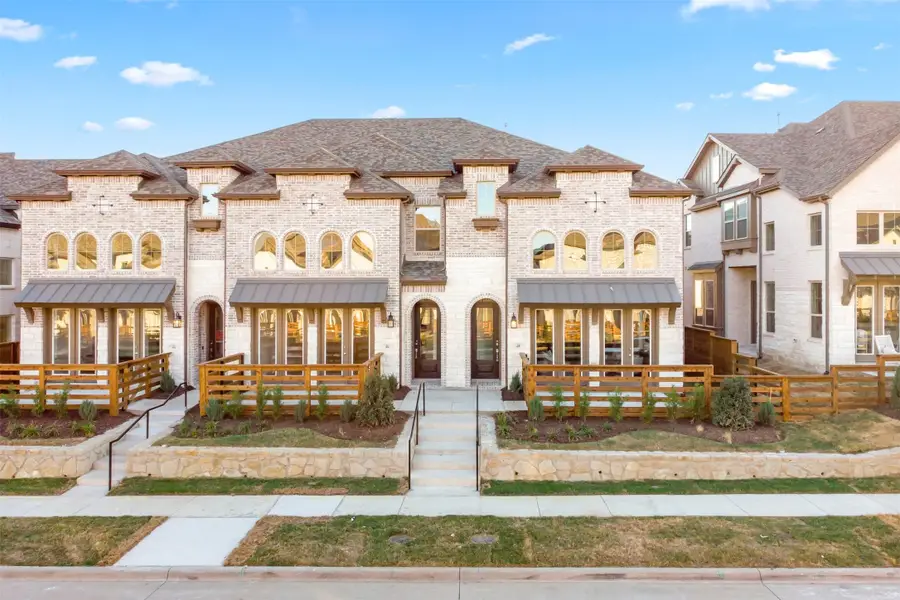
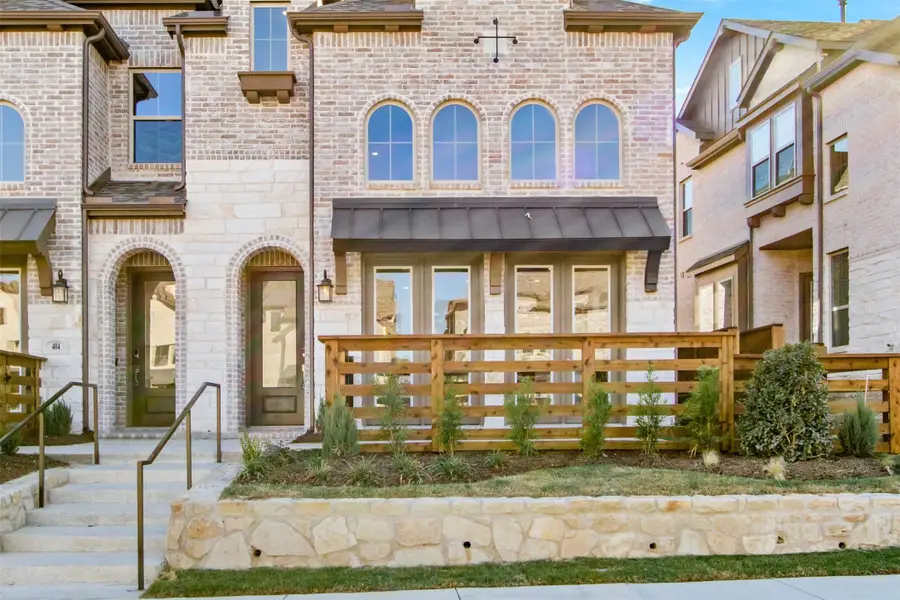
Listed by:evelyn ycaza469-256-0441
Office:dhs realty
MLS#:20992078
Source:GDAR
Price summary
- Price:$427,000
- Price per sq. ft.:$233.72
- Monthly HOA dues:$250
About this home
**Sellers financing available **
Discover the perfect blend of luxury and comfort in this stunning Highland Homes townhome, in the most sought after neighborhood Trinity Falls. featuring the highly coveted Casey floor plan. Boasting 3 spacious bedrooms, 2.5 baths, and soaring 20-foot ceilings, this home offers an open-concept design that is flooded with natural light, creating a bright and inviting atmosphere. The upgraded flooring throughout the first floor and loft area adds a touch of elegance, while the plantation shutters on every window provide both sophistication and privacy.
The heart of this home is the chef-inspired kitchen, complete with upgraded cabinets that offer style and ample storage. The luxury extends to the bathrooms, where upgraded cabinetry enhances both form and function. Designed with attention to detail, this townhome is a showcase of modern design and high-quality finishes, ideal for both everyday living and entertaining.
Nestled in a vibrant, amenity-rich community, this property is truly a retreat in nature. Residents enjoy access to two resort-style pools, a state-of-the-art fitness center, and multiple kids’ playgrounds. Outdoor enthusiasts will love the fishing lakes, disc golf course, and over 450 acres of wooded green space with miles of walking and biking trails. Whether you’re looking to unwind by the pool or explore the natural beauty of the area, this community has something for everyone.
Located within minutes of shopping, dining, and entertainment, this townhome offers the convenience of city living while being surrounded by tranquility. From the moment you walk through the door, you’ll feel right at home in this thoughtfully designed and meticulously maintained property.
This is more than a house—it’s Your Home in Nature. Don’t miss the chance to make it yours! Schedule your private showing today and experience the lifestyle you’ve always dreamed of.
Contact an agent
Home facts
- Year built:2021
- Listing Id #:20992078
- Added:230 day(s) ago
- Updated:August 20, 2025 at 11:56 AM
Rooms and interior
- Bedrooms:3
- Total bathrooms:3
- Full bathrooms:2
- Half bathrooms:1
- Living area:1,827 sq. ft.
Heating and cooling
- Heating:Central, Electric, Natural Gas
Structure and exterior
- Year built:2021
- Building area:1,827 sq. ft.
- Lot area:0.06 Acres
Schools
- High school:McKinney North
- Middle school:Johnson
- Elementary school:Ruth and Harold Frazier
Finances and disclosures
- Price:$427,000
- Price per sq. ft.:$233.72
- Tax amount:$10,060
New listings near 400 Somerville Drive
- Open Sun, 2 to 4pmNew
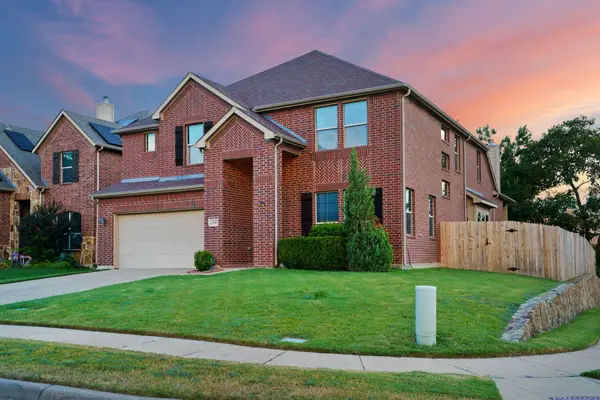 $575,000Active5 beds 4 baths3,595 sq. ft.
$575,000Active5 beds 4 baths3,595 sq. ft.2145 Timothy Drive, McKinney, TX 75071
MLS# 21031267Listed by: ACQUISTO REAL ESTATE - New
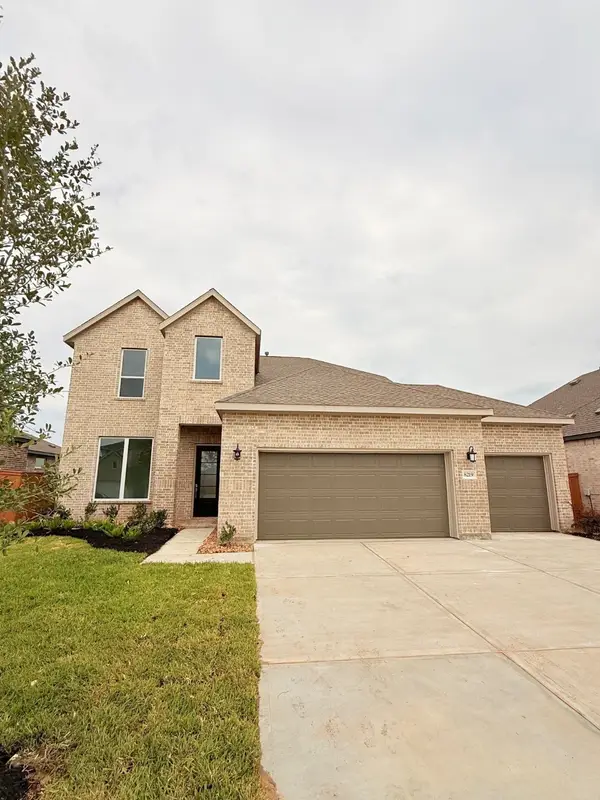 $391,990Active5 beds 4 baths2,726 sq. ft.
$391,990Active5 beds 4 baths2,726 sq. ft.8319 Bristol Diamond Drive, Rosharon, TX 77583
MLS# 50614947Listed by: LENNAR HOMES VILLAGE BUILDERS, LLC - New
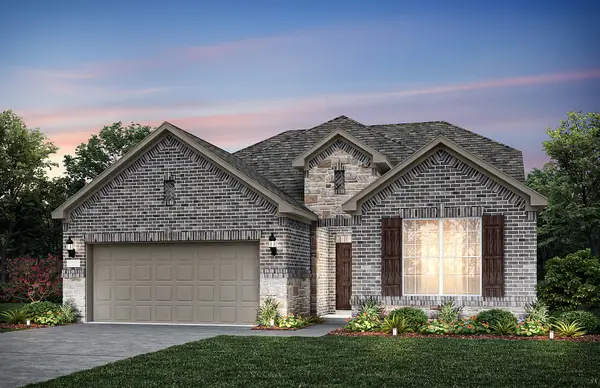 $666,710Active4 beds 3 baths3,300 sq. ft.
$666,710Active4 beds 3 baths3,300 sq. ft.3904 Calderwood Drive, McKinney, TX 75071
MLS# 21037108Listed by: WILLIAM ROBERDS - Open Sat, 12 to 2pmNew
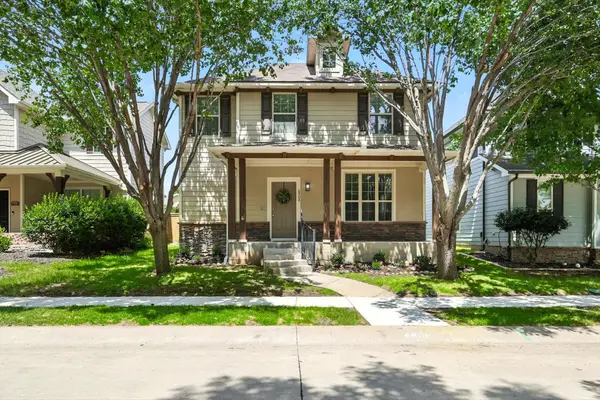 $380,000Active3 beds 3 baths1,666 sq. ft.
$380,000Active3 beds 3 baths1,666 sq. ft.6908 Wind Row Drive, McKinney, TX 75070
MLS# 21017480Listed by: REPEAT REALTY, LLC - New
 $440,000Active4 beds 2 baths2,020 sq. ft.
$440,000Active4 beds 2 baths2,020 sq. ft.3005 Avery Lane, McKinney, TX 75070
MLS# 21031431Listed by: BRYAN BJERKE - New
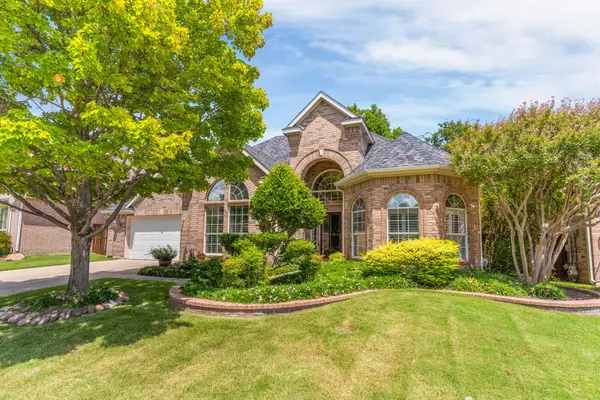 $545,000Active3 beds 3 baths2,106 sq. ft.
$545,000Active3 beds 3 baths2,106 sq. ft.5916 Bridge Point Drive, McKinney, TX 75072
MLS# 21022717Listed by: EBBY HALLIDAY, REALTORS - New
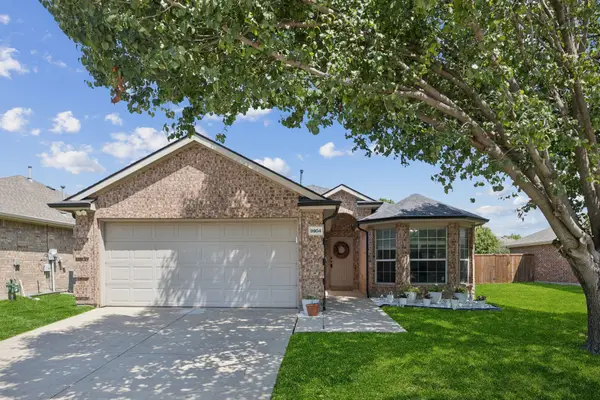 $395,000Active4 beds 2 baths1,562 sq. ft.
$395,000Active4 beds 2 baths1,562 sq. ft.9904 Laurel Cherry Drive, McKinney, TX 75072
MLS# 21035261Listed by: COLDWELL BANKER APEX, REALTORS 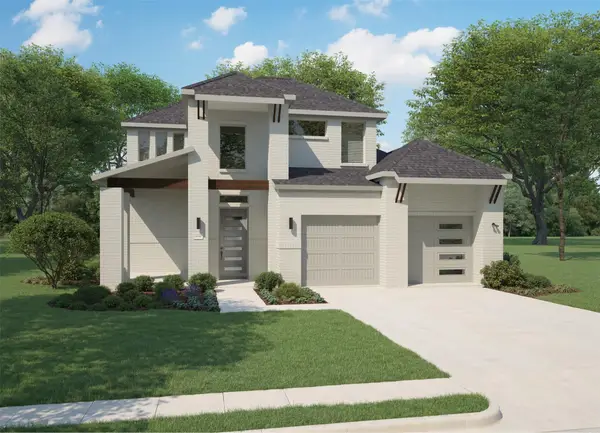 $659,990Pending4 beds 3 baths3,032 sq. ft.
$659,990Pending4 beds 3 baths3,032 sq. ft.4809 Bishop Street, McKinney, TX 75071
MLS# 21035814Listed by: HOMESUSA.COM- Open Sat, 1 to 3pmNew
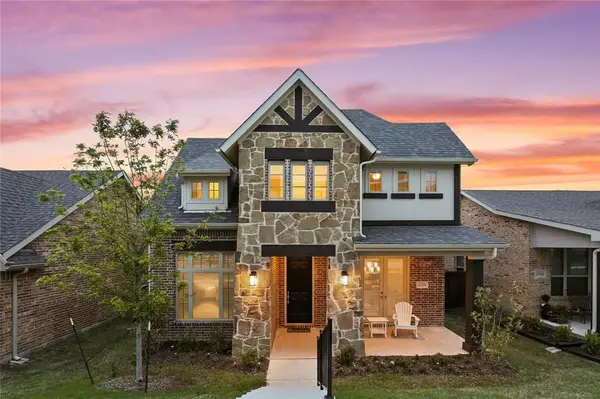 $725,000Active4 beds 3 baths3,407 sq. ft.
$725,000Active4 beds 3 baths3,407 sq. ft.4504 Del Rey Avenue, McKinney, TX 75070
MLS# 21011662Listed by: JPAR - PLANO - New
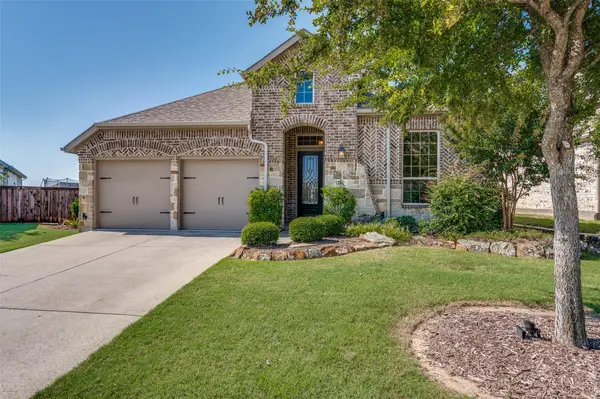 $499,900Active3 beds 2 baths2,245 sq. ft.
$499,900Active3 beds 2 baths2,245 sq. ft.404 Village Creek Drive, McKinney, TX 75071
MLS# 21015890Listed by: EBBY HALLIDAY, REALTORS

