4016 Cherokee Drive, McKinney, TX 75072
Local realty services provided by:Better Homes and Gardens Real Estate The Bell Group
Listed by: lance taylor972-599-7000
Office: keller williams legacy
MLS#:21111865
Source:GDAR
Price summary
- Price:$650,000
- Price per sq. ft.:$174.92
- Monthly HOA dues:$51.17
About this home
Come celebrate the holidays in this 2 story home designed for comfort, style, and welcoming get-togethers home located in the highly regarded Winding Creek community of McKinney. Designed for both everyday living and memorable gatherings, the light-filled floor plan features soaring ceilings, hardwood flooring, and a corner fireplace that anchors the spacious main living area. The large island kitchen offers granite countertops, a gas cooktop, butler’s pantry, and plenty of workspace for meal prep and entertaining.
The expansive primary suite is conveniently located on the main level and provides a peaceful retreat with a spa-inspired bath, dual vanities, an oversized walk-in shower, separate tub, and generous closet. A private study, home-planning nook, and a utility room with sink and space for an extra refrigerator or freezer add practical convenience. The three-car garage offers additional storage options.
Upstairs, a game room overlooks the living area below, creating an open and connected feel. A versatile media room can easily function as a sixth bedroom if needed. Two bedrooms share a Jack-and-Jill bath, while two additional bedrooms are served by another full bath—ideal for family or guests.
Outdoor living is just as enjoyable, with a covered patio and porch swing overlooking the private backyard—perfect for relaxing or weekend cookouts. Additional highlights include plantation shutters, canned lighting, tall ceilings, and a bright, open layout throughout. Residents enjoy community amenities such as jogging and bike paths, a neighborhood park, and HOA-maintained common areas with full use of facilities. Roy Lee Walker Elementary is nearby, and McKinney ISD is recognized for strong academic performance. Shopping, dining, and conveniences are close at hand—from Target and Market Street to the charming historic downtown district with its boutiques, antique shops, and local favs. Move-in ready, and priced right, yes—Santa has checked every box.
Contact an agent
Home facts
- Year built:2014
- Listing ID #:21111865
- Added:1 day(s) ago
- Updated:November 25, 2025 at 03:40 AM
Rooms and interior
- Bedrooms:5
- Total bathrooms:4
- Full bathrooms:3
- Half bathrooms:1
- Living area:3,716 sq. ft.
Heating and cooling
- Cooling:Ceiling Fans, Central Air, Electric
- Heating:Central, Natural Gas
Structure and exterior
- Roof:Composition
- Year built:2014
- Building area:3,716 sq. ft.
- Lot area:0.23 Acres
Schools
- High school:Mckinney Boyd
- Middle school:Faubion
- Elementary school:Walker
Finances and disclosures
- Price:$650,000
- Price per sq. ft.:$174.92
- Tax amount:$10,125
New listings near 4016 Cherokee Drive
- New
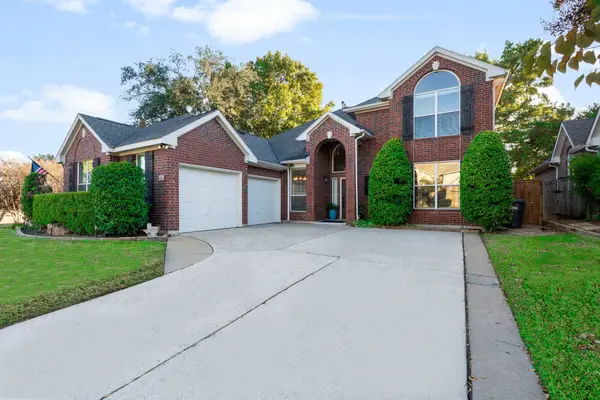 $559,900Active3 beds 3 baths2,498 sq. ft.
$559,900Active3 beds 3 baths2,498 sq. ft.2701 Summerwood Court, McKinney, TX 75072
MLS# 21119395Listed by: EXP REALTY - New
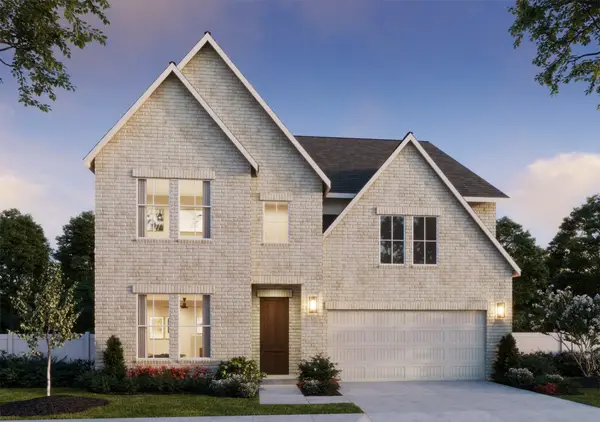 $844,588Active4 beds 5 baths3,393 sq. ft.
$844,588Active4 beds 5 baths3,393 sq. ft.6829 Claystone Drive, McKinney, TX 75070
MLS# 21119859Listed by: COLLEEN FROST REAL ESTATE SERV - New
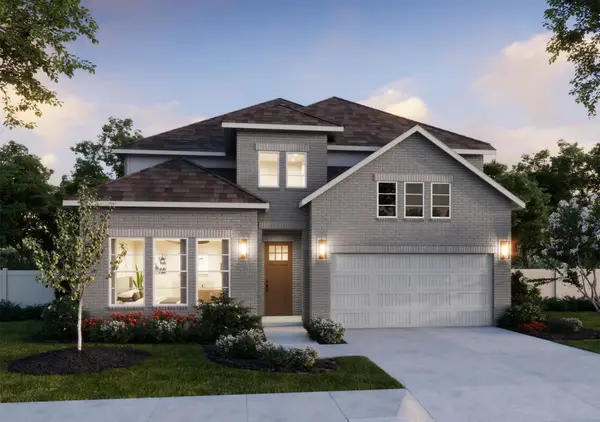 $831,590Active4 beds 5 baths3,271 sq. ft.
$831,590Active4 beds 5 baths3,271 sq. ft.6833 Claystone Drive, McKinney, TX 75070
MLS# 21119891Listed by: COLLEEN FROST REAL ESTATE SERV - New
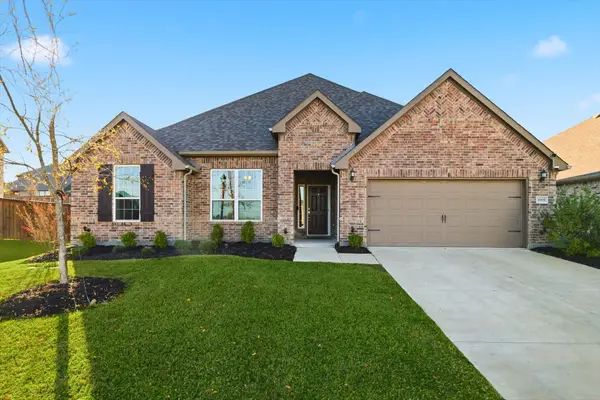 $525,000Active4 beds 2 baths2,809 sq. ft.
$525,000Active4 beds 2 baths2,809 sq. ft.3901 Forged Way, McKinney, TX 75071
MLS# 21115536Listed by: LIV REALTY, LLC - New
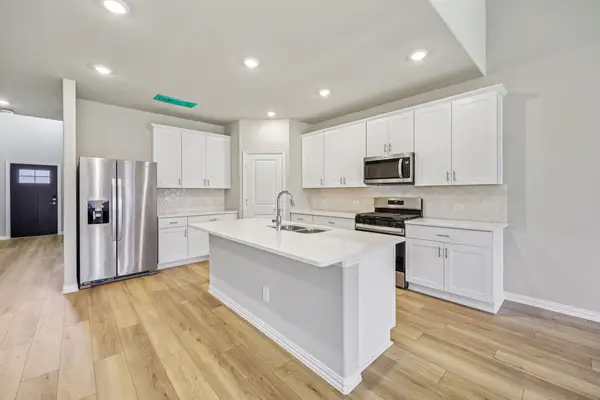 $423,414Active5 beds 3 baths3,060 sq. ft.
$423,414Active5 beds 3 baths3,060 sq. ft.804 Woodford Way, McKinney, TX 75069
MLS# 21117997Listed by: MERITAGE HOMES REALTY - New
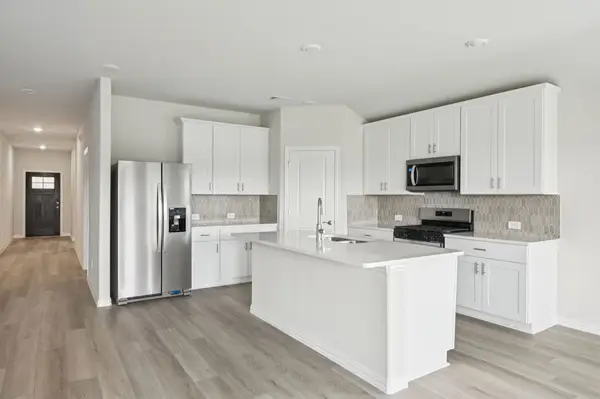 $377,243Active4 beds 3 baths2,059 sq. ft.
$377,243Active4 beds 3 baths2,059 sq. ft.806 Woodford Way, McKinney, TX 75069
MLS# 21117994Listed by: MERITAGE HOMES REALTY - New
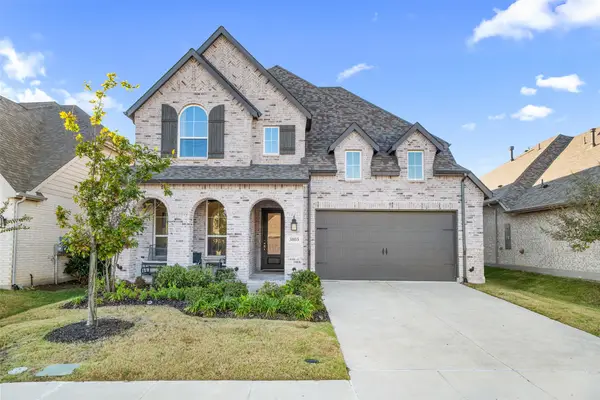 $649,000Active4 beds 4 baths2,937 sq. ft.
$649,000Active4 beds 4 baths2,937 sq. ft.3805 Bamboo Trail, McKinney, TX 75071
MLS# 21108730Listed by: THE AGENCY FRISCO - New
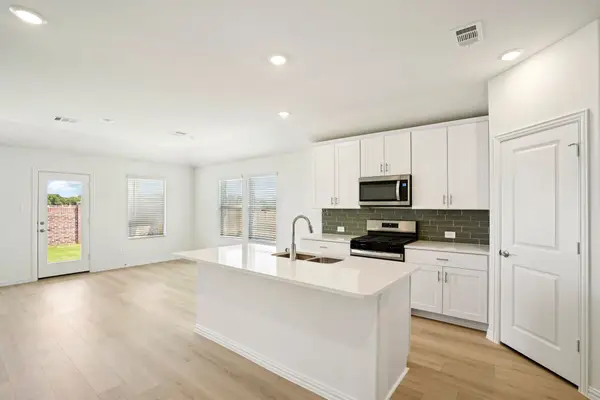 $335,753Active4 beds 3 baths2,059 sq. ft.
$335,753Active4 beds 3 baths2,059 sq. ft.704 Edgehurst Drive, Princeton, TX 75071
MLS# 21118025Listed by: MERITAGE HOMES REALTY - Open Wed, 10am to 7pmNew
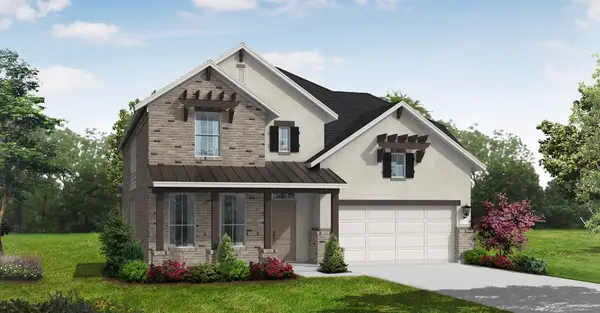 $699,995Active4 beds 5 baths3,297 sq. ft.
$699,995Active4 beds 5 baths3,297 sq. ft.109 Bay Laurel Road, McKinney, TX 75071
MLS# 21119428Listed by: HOMESUSA.COM
