417 Habitat Trail, McKinney, TX 75071
Local realty services provided by:Better Homes and Gardens Real Estate The Bell Group
417 Habitat Trail,McKinney, TX 75071
$485,000
- 2 Beds
- 2 Baths
- 1,821 sq. ft.
- Single family
- Active
Listed by:john peketz972-396-9100
Office:re/max four corners
MLS#:21044468
Source:GDAR
Price summary
- Price:$485,000
- Price per sq. ft.:$266.34
- Monthly HOA dues:$134
About this home
Welcome to this beautifully upgraded Abbeyville floor plan, nestled in the Del Webb active adult community at Trinity Falls. Perfectly designed for elegant, low-maintenance living, this meticulously maintained single-story residence combines upscale finishes with thoughtful functionality—ideal for those seeking to right-size without compromising on quality or lifestyle. From the moment you arrive, you'll be captivated by the home's decorative glass and iron front door, framed by an inviting brick exterior foyer. Step inside to discover luxury vinyl plank flooring throughout—no carpet in sight—providing both style and durability. The heart of the home is a gourmet kitchen featuring quartz countertops, bright white cabinetry with designer hardware, and stainless-steel appliances—a true chef’s delight. The formal dining room offers flexibility and can easily serve as a home office, while the sun-drenched bonus room adds valuable extra living space, perfect for relaxing or entertaining. Every detail has been considered—from custom decorative lighting and ceiling fans to windows complete with decorative draperies, shades and tint, creating a serene, energy-efficient environment. Even the laundry room impresses, with a bonus closet organizer to keep everything in place. The home continues its showcase of quality into the fully painted garage, complete with epoxy flooring, and mounted TV. Step outside and enjoy covered backyard patio, ideal for morning coffee or evening gatherings. Living in Del Webb at Trinity Falls means more than just owning a beautiful home—it means embracing a vibrant lifestyle. Residents enjoy resort-style amenities including sparkling pools, pickleball courts, scenic walking trails, a clubhouse with a state-of-the-art fitness center, and dynamic social spaces. If you're looking to downsize without sacrificing luxury, comfort, or community—this is the home you’ve been waiting for.
Contact an agent
Home facts
- Year built:2023
- Listing ID #:21044468
- Added:1 day(s) ago
- Updated:August 29, 2025 at 12:44 AM
Rooms and interior
- Bedrooms:2
- Total bathrooms:2
- Full bathrooms:2
- Living area:1,821 sq. ft.
Heating and cooling
- Cooling:Ceiling Fans, Central Air, Electric
- Heating:Central, Natural Gas
Structure and exterior
- Roof:Composition
- Year built:2023
- Building area:1,821 sq. ft.
- Lot area:0.13 Acres
Schools
- High school:McKinney North
- Middle school:Johnson
- Elementary school:Ruth and Harold Frazier
Finances and disclosures
- Price:$485,000
- Price per sq. ft.:$266.34
- Tax amount:$10,357
New listings near 417 Habitat Trail
- New
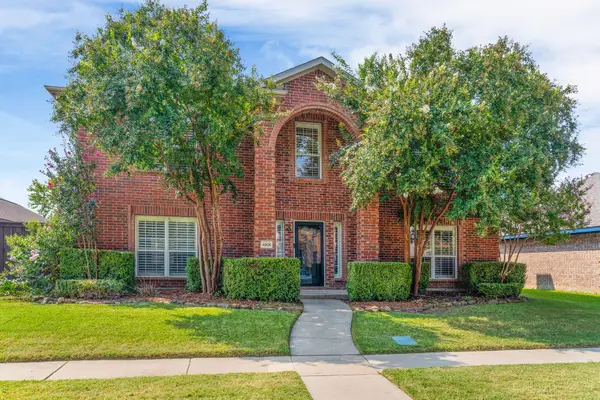 $495,000Active4 beds 3 baths2,546 sq. ft.
$495,000Active4 beds 3 baths2,546 sq. ft.4805 Sunflower Drive, McKinney, TX 75070
MLS# 21043958Listed by: EBBY HALLIDAY, REALTORS - Open Sun, 1 to 4pmNew
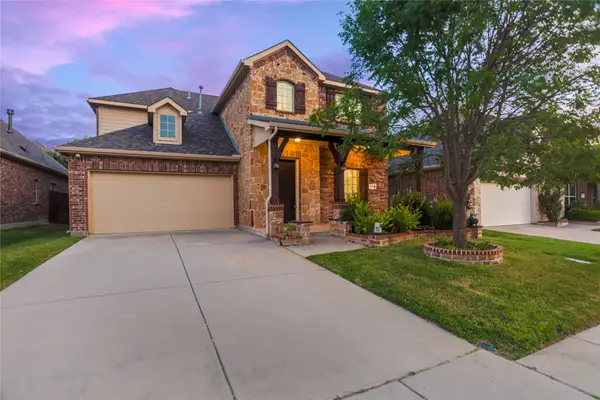 $624,900Active4 beds 4 baths3,050 sq. ft.
$624,900Active4 beds 4 baths3,050 sq. ft.10813 Blake Gardens, McKinney, TX 75072
MLS# 21026446Listed by: KELLER WILLIAMS NO. COLLIN CTY - New
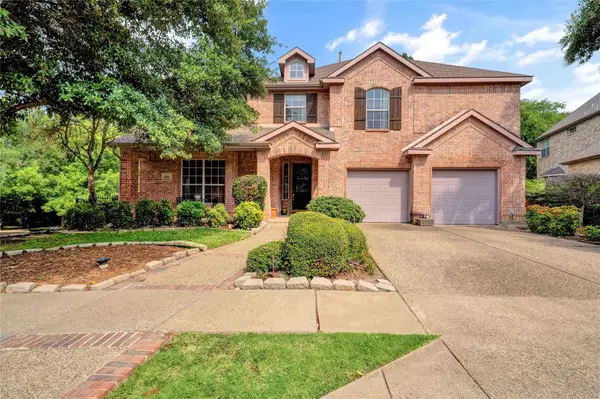 $635,000Active4 beds 4 baths2,972 sq. ft.
$635,000Active4 beds 4 baths2,972 sq. ft.801 Hackberry Ridge Drive, McKinney, TX 75072
MLS# 21044916Listed by: KELLER WILLIAMS FRISCO STARS - Open Sat, 1 to 5pmNew
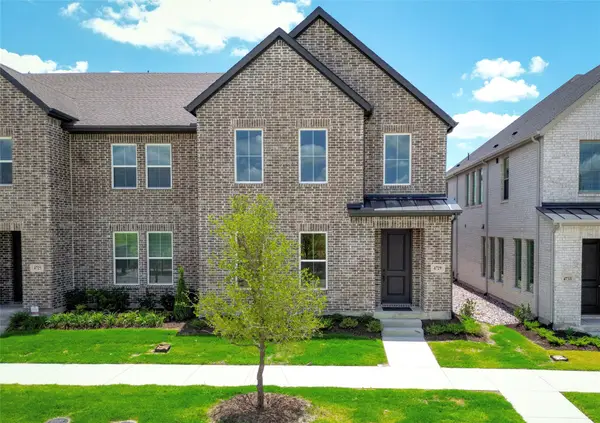 $404,910Active3 beds 3 baths2,340 sq. ft.
$404,910Active3 beds 3 baths2,340 sq. ft.4729 Spinner Street, McKinney, TX 75071
MLS# 21045178Listed by: COLLEEN FROST REAL ESTATE SERV - New
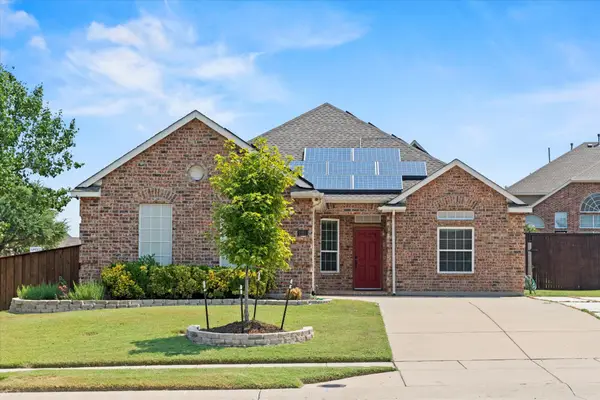 $424,900Active3 beds 2 baths1,844 sq. ft.
$424,900Active3 beds 2 baths1,844 sq. ft.2201 Orchid Drive, McKinney, TX 75072
MLS# 21045152Listed by: LAKE COUNTRY LIFESTYLE REAL ESTATE - New
 $760,260Active5 beds 4 baths3,592 sq. ft.
$760,260Active5 beds 4 baths3,592 sq. ft.4450 Eagle Mountain Avenue, McKinney, TX 75071
MLS# 21045227Listed by: WILLIAM ROBERDS - Open Sun, 2 to 4pmNew
 $425,000Active3 beds 3 baths2,409 sq. ft.
$425,000Active3 beds 3 baths2,409 sq. ft.8209 Indian Palms Trail, McKinney, TX 75070
MLS# 21042251Listed by: EBBY HALLIDAY, REALTORS - New
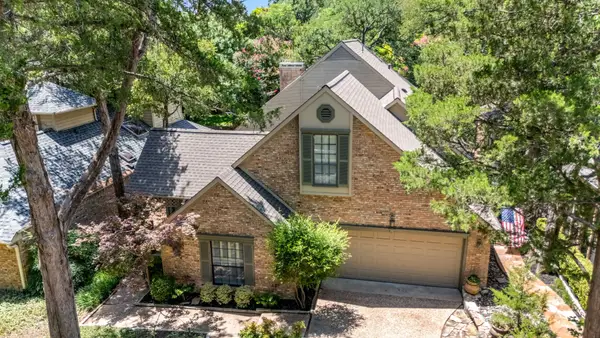 $525,000Active3 beds 3 baths2,473 sq. ft.
$525,000Active3 beds 3 baths2,473 sq. ft.2407 Forest Court, McKinney, TX 75072
MLS# 21044945Listed by: SOCIALLIVINGREALESTATEBOUTIQUE - New
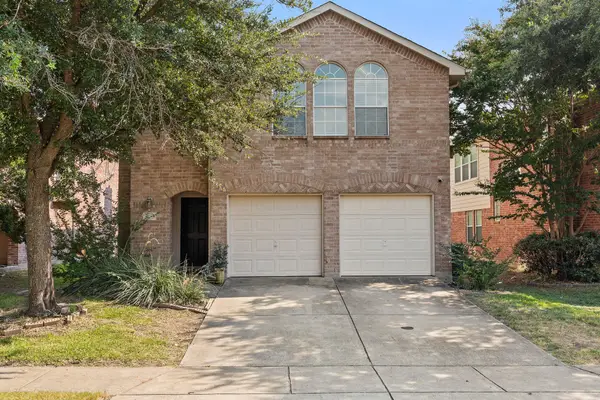 $399,999Active3 beds 3 baths2,475 sq. ft.
$399,999Active3 beds 3 baths2,475 sq. ft.10533 Cochron Drive, McKinney, TX 75072
MLS# 21038377Listed by: EXP REALTY
